Bathroom Design Ideas with White Walls and Green Floor
Refine by:
Budget
Sort by:Popular Today
41 - 60 of 742 photos
Item 1 of 3
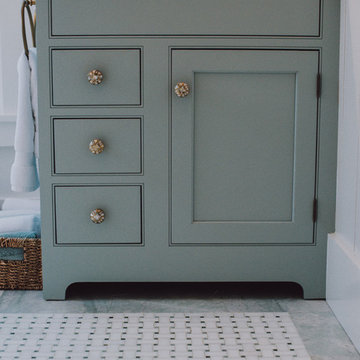
Custom bathroom with a vanity from Starmark. The style is beaded inset with a shaker door style.
Photo of a small traditional 3/4 bathroom in Boston with beaded inset cabinets, green cabinets, an alcove shower, a two-piece toilet, white walls, marble floors, an undermount sink, engineered quartz benchtops, green floor and a hinged shower door.
Photo of a small traditional 3/4 bathroom in Boston with beaded inset cabinets, green cabinets, an alcove shower, a two-piece toilet, white walls, marble floors, an undermount sink, engineered quartz benchtops, green floor and a hinged shower door.
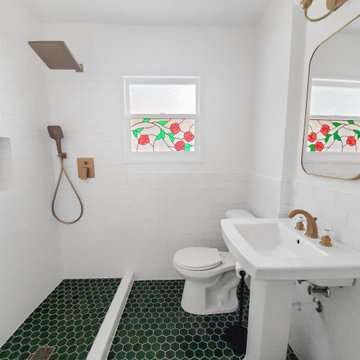
Small bathroom update in a craftsman-style beginning of the century house.
Photo of a small contemporary 3/4 bathroom in Seattle with an open shower, white tile, white walls, mosaic tile floors, a pedestal sink, green floor and a single vanity.
Photo of a small contemporary 3/4 bathroom in Seattle with an open shower, white tile, white walls, mosaic tile floors, a pedestal sink, green floor and a single vanity.
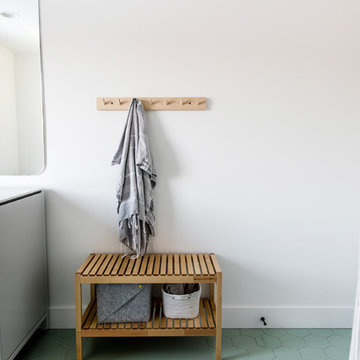
Inspiration for a large scandinavian kids bathroom in Grand Rapids with flat-panel cabinets, white cabinets, an alcove tub, an open shower, beige tile, ceramic tile, white walls, ceramic floors, an undermount sink, quartzite benchtops, green floor, a shower curtain and white benchtops.
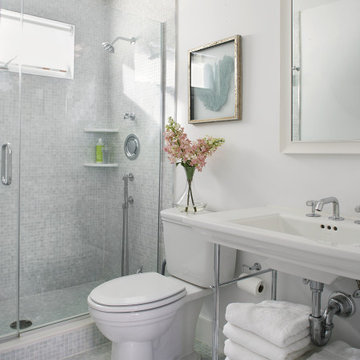
Inspiration for a mid-sized traditional bathroom in Newark with grey cabinets, an alcove shower, a one-piece toilet, green tile, porcelain tile, white walls, porcelain floors, an integrated sink, engineered quartz benchtops, green floor, a hinged shower door, white benchtops, a shower seat, a single vanity and a freestanding vanity.

Mid-sized contemporary master bathroom in Burlington with shaker cabinets, light wood cabinets, an alcove shower, a two-piece toilet, white tile, porcelain tile, white walls, slate floors, an undermount sink, concrete benchtops, green floor, a shower curtain, grey benchtops, a niche, a single vanity, a freestanding vanity and vaulted.
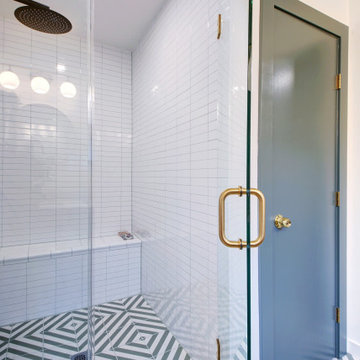
This mid-century modern primary bathroom has a private water closet and an oversized alcove shower with a bench
Photo of a mid-sized midcentury master bathroom in Austin with an alcove shower, a one-piece toilet, white walls, porcelain floors, green floor, a hinged shower door and a shower seat.
Photo of a mid-sized midcentury master bathroom in Austin with an alcove shower, a one-piece toilet, white walls, porcelain floors, green floor, a hinged shower door and a shower seat.
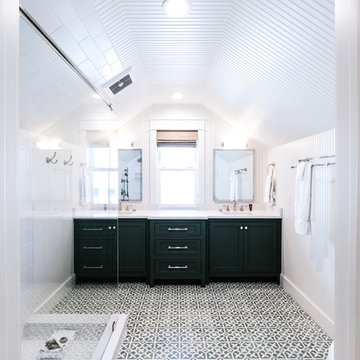
This Seaside remodel meant a lot to us because we originally built the house in 1987 with some dear friends of ours. Ty Nunn with florida haus and the team at Urban Grace Interiors designed a remodel to accommodate the new owner's growing family, and we're proud of the results! Photos by Eric Marcus Studio
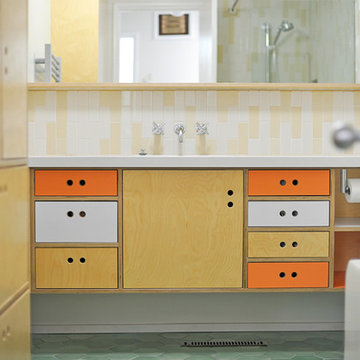
Able and Baker, Inc.
Inspiration for a mid-sized midcentury 3/4 bathroom in Los Angeles with flat-panel cabinets, light wood cabinets, an alcove tub, a shower/bathtub combo, beige tile, white tile, ceramic tile, white walls, ceramic floors, an undermount sink, solid surface benchtops, green floor, an open shower and white benchtops.
Inspiration for a mid-sized midcentury 3/4 bathroom in Los Angeles with flat-panel cabinets, light wood cabinets, an alcove tub, a shower/bathtub combo, beige tile, white tile, ceramic tile, white walls, ceramic floors, an undermount sink, solid surface benchtops, green floor, an open shower and white benchtops.
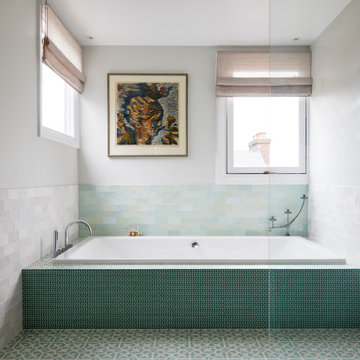
Small contemporary master bathroom in London with flat-panel cabinets, brown cabinets, an undermount tub, an open shower, a one-piece toilet, green tile, porcelain tile, white walls, porcelain floors, a drop-in sink, green floor, an open shower, white benchtops, a double vanity and a floating vanity.
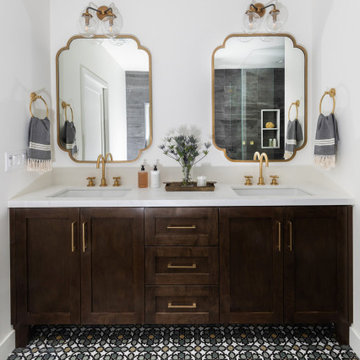
The custom double vanity is in a rich chocolate brown stain, with quartz countertops in a lightly veined pattern. The shapes of the mirrors play off the style of the patterned flooring and the matte brass accents bring warmth to the scheme.
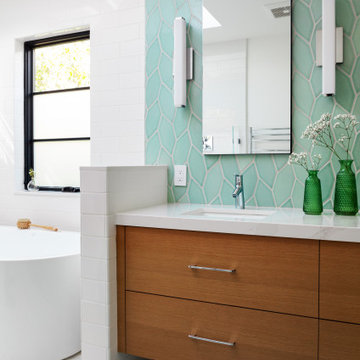
This primary bathroom renovation-addition incorporates a beautiful Fireclay tile color on the floor, carried through to the wall backsplash. We created a wet room that houses a freestanding tub and shower as the client wanted both in a relatively limited space. The recessed medicine cabinets act as both mirror and additional storage. The horizontal grain rift cut oak vanity adds warmth to the space. A large skylight sits over the shower - tub to bring in a tons of natural light.
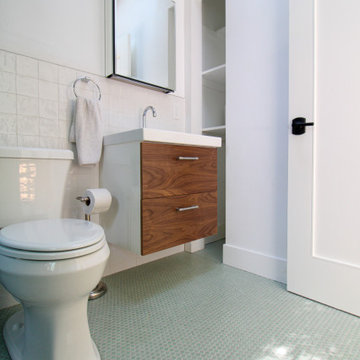
Accessory Dwelling Unit. Bathroom / shower area. Green cement tile with a shower bench/seat with a safety bar for bathroom safety. Stainless steel faucets and shower head.
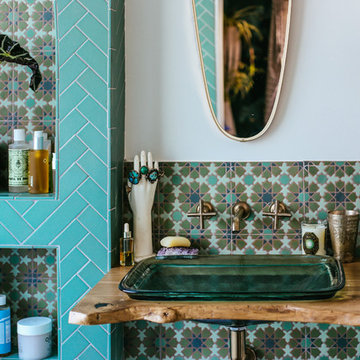
Justina Blakeney used our Color-It Tool to create a custom motif that was all her own for her Elephant Star handpainted tiles, which pair beautifully with our 2x8s in Tidewater.
Sink: Treeline Wood and Metalworks
Faucet/fixtures: Kohler
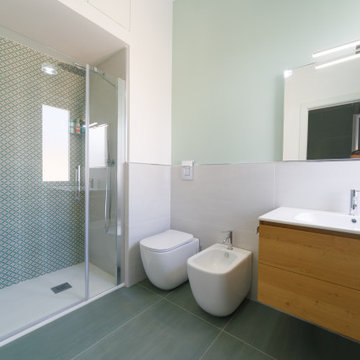
Per il bagno sono state scelte le mattonelle Elements di Gambini mixate con un gres di colore neuro, mentre sulla parete è stato ripresa la stessa tonalità di verde della mattonella.
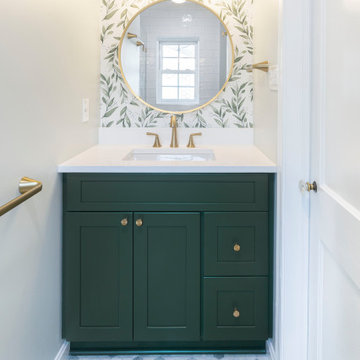
Small bathroom project in Alexandria, VA with green marble mosaic, gold kohler fixtures, hunter green vanity, wall paper, stylish round framed mirror, globe vanity lights, walk-in shower, shampoo niche and white wall tiles.
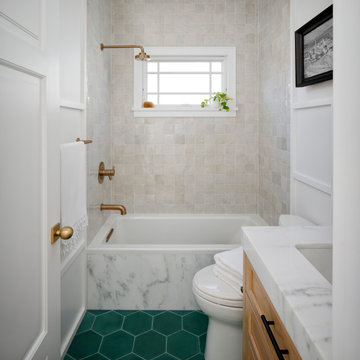
Design ideas for a small transitional kids bathroom in San Francisco with shaker cabinets, brown cabinets, a shower/bathtub combo, gray tile, cement tile, white walls, cement tiles, an undermount sink, marble benchtops, a shower curtain, grey benchtops, a single vanity, a freestanding vanity, panelled walls, an alcove tub and green floor.
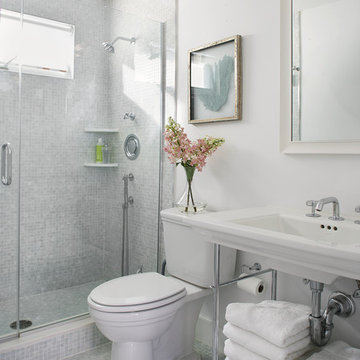
The soft green opalescent tile in the shower and on the floor creates a subtle tactile geometry, in harmony with the matte white paint used on the wall and ceiling; semi gloss is used on the trim for additional subtle contrast. The sink has clean simple lines while providing much-needed accessible storage space. A clear frameless shower enclosure allows unobstructed views of the space.
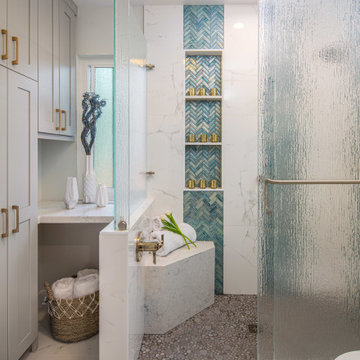
Large transitional master wet room bathroom in San Diego with dark wood cabinets, a one-piece toilet, blue tile, white walls, a vessel sink, engineered quartz benchtops, green floor, a hinged shower door, white benchtops and shaker cabinets.
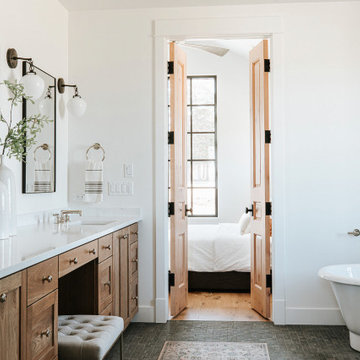
As part of a housing development surrounding Donath Lake, this Passive House in Colorado home is striking with its traditional farmhouse contours and estate-like French chateau appeal. The vertically oriented design features steeply pitched gable roofs and sweeping details giving it an asymmetrical aesthetic. The interior of the home is centered around the shared spaces, creating a grand family home. The two-story living room connects the kitchen, dining, outdoor patios, and upper floor living. Large scale windows match the stately proportions of the home with 8’ tall windows and 9’x9’ curtain wall windows, featuring tilt-turn windows within for approachable function. Black frames and grids appeal to the modern French country inspiration highlighting each opening of the building’s envelope.
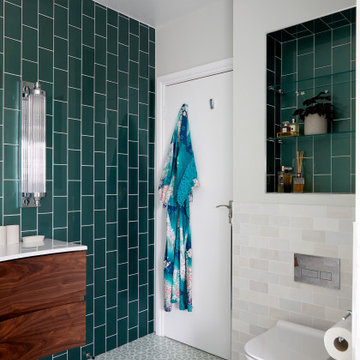
This is an example of a small contemporary master bathroom in London with flat-panel cabinets, brown cabinets, an undermount tub, an open shower, a one-piece toilet, green tile, porcelain tile, white walls, porcelain floors, a drop-in sink, green floor, an open shower, white benchtops, a double vanity and a floating vanity.
Bathroom Design Ideas with White Walls and Green Floor
3