Bathroom Design Ideas with White Walls and Light Hardwood Floors
Refine by:
Budget
Sort by:Popular Today
161 - 180 of 5,859 photos
Item 1 of 3
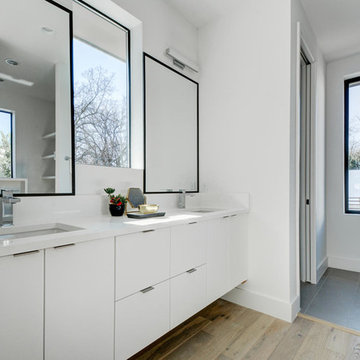
Design ideas for a mid-sized modern master wet room bathroom in Austin with flat-panel cabinets, white cabinets, white walls, light hardwood floors and an undermount sink.
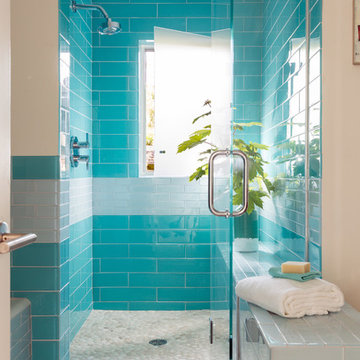
Aline Architecture / Photographer: Dan Cutrona
Beach style bathroom in Boston with blue tile, an alcove shower, flat-panel cabinets, dark wood cabinets, an alcove tub, glass tile, white walls, light hardwood floors, wood benchtops and a hinged shower door.
Beach style bathroom in Boston with blue tile, an alcove shower, flat-panel cabinets, dark wood cabinets, an alcove tub, glass tile, white walls, light hardwood floors, wood benchtops and a hinged shower door.
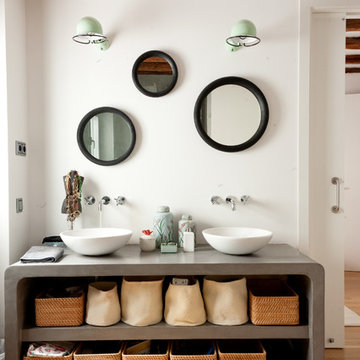
Felipe Scheffel Bell
This is an example of a mid-sized mediterranean 3/4 bathroom in Madrid with open cabinets, white walls, light hardwood floors and a vessel sink.
This is an example of a mid-sized mediterranean 3/4 bathroom in Madrid with open cabinets, white walls, light hardwood floors and a vessel sink.
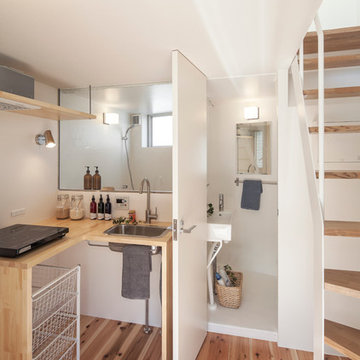
Design ideas for a small contemporary bathroom in Tokyo with a drop-in sink, wood benchtops, white walls and light hardwood floors.
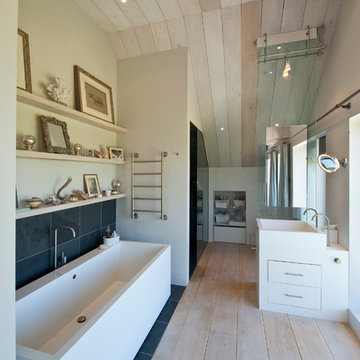
Photo of a contemporary master bathroom in London with a trough sink, flat-panel cabinets, white cabinets, a freestanding tub, gray tile, white walls and light hardwood floors.
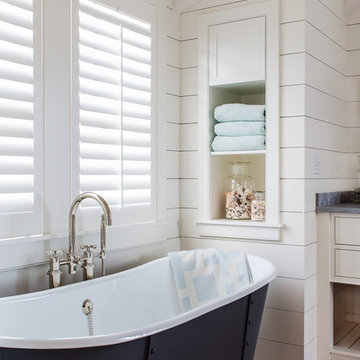
Nantucket Architectural Photography
Inspiration for a large beach style master bathroom in Boston with white cabinets, a freestanding tub, white tile, ceramic tile, white walls, light hardwood floors and open cabinets.
Inspiration for a large beach style master bathroom in Boston with white cabinets, a freestanding tub, white tile, ceramic tile, white walls, light hardwood floors and open cabinets.

The three-level Mediterranean revival home started as a 1930s summer cottage that expanded downward and upward over time. We used a clean, crisp white wall plaster with bronze hardware throughout the interiors to give the house continuity. A neutral color palette and minimalist furnishings create a sense of calm restraint. Subtle and nuanced textures and variations in tints add visual interest. The stair risers from the living room to the primary suite are hand-painted terra cotta tile in gray and off-white. We used the same tile resource in the kitchen for the island's toe kick.

Questo bagno dallo stile minimal è caratterizzato da linee essensiali e pulite. Parquet in legno di rovere, mobile bagno dello stesso materiale, lavabo integrato e specchio rotondo per addolcire le linee decise del rivestimento color petrolio della doccia e dei sanitari.

Adjacent to the spectacular soaking tub is the custom-designed glass shower enclosure, framed by smoke-colored wall and floor tile. Oak flooring and cabinetry blend easily with the teak ceiling soffit details. Architecture and interior design by Pierre Hoppenot, Studio PHH Architects.

Small beach style powder room in Other with open cabinets, grey cabinets, a one-piece toilet, white walls, light hardwood floors, a pedestal sink, granite benchtops, beige floor, grey benchtops, a built-in vanity and wallpaper.

Mid-sized midcentury master bathroom in Orange County with shaker cabinets, black cabinets, a freestanding tub, an open shower, a one-piece toilet, multi-coloured tile, cement tile, white walls, light hardwood floors, an undermount sink, engineered quartz benchtops, a hinged shower door, white benchtops, a double vanity and a built-in vanity.

This Woodland Style home is a beautiful combination of rustic charm and modern flare. The Three bedroom, 3 and 1/2 bath home provides an abundance of natural light in every room. The home design offers a central courtyard adjoining the main living space with the primary bedroom. The master bath with its tiled shower and walk in closet provide the homeowner with much needed space without compromising the beautiful style of the overall home.
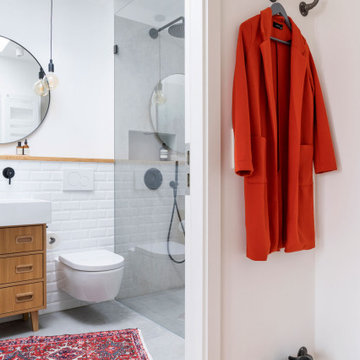
das Bad wirkt mit den extrem grossen Betonfliesen und den weissen Metrofliesen viel luftiger und moderner. Unter dem Waschtisch wurde ein antiker Unterschrank angepasst.
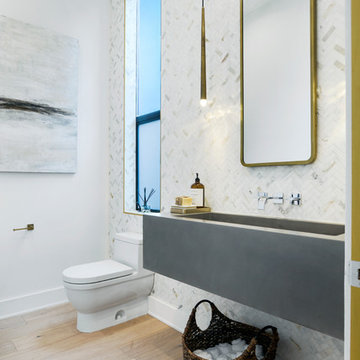
Design ideas for a large contemporary powder room in Los Angeles with a one-piece toilet, white tile, marble, white walls, light hardwood floors, a trough sink and concrete benchtops.
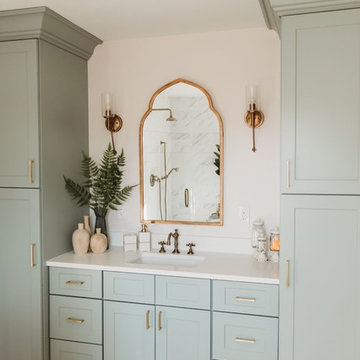
Design: Amanda Giuliano Designs
PC: Lianne Carey
Inspiration for a mid-sized midcentury master bathroom in Phoenix with shaker cabinets, green cabinets, an alcove shower, white walls, light hardwood floors, an undermount sink, beige floor, a hinged shower door and white benchtops.
Inspiration for a mid-sized midcentury master bathroom in Phoenix with shaker cabinets, green cabinets, an alcove shower, white walls, light hardwood floors, an undermount sink, beige floor, a hinged shower door and white benchtops.
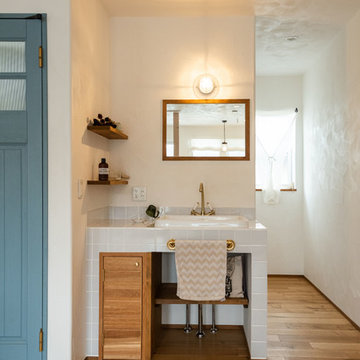
セカンドリビングとマッチした洗面
This is an example of a country powder room in Other with white tile, white walls, light hardwood floors, tile benchtops, beige floor, white benchtops, flat-panel cabinets, medium wood cabinets and a drop-in sink.
This is an example of a country powder room in Other with white tile, white walls, light hardwood floors, tile benchtops, beige floor, white benchtops, flat-panel cabinets, medium wood cabinets and a drop-in sink.
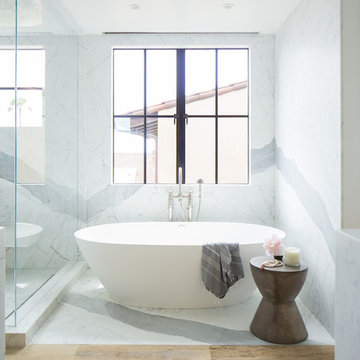
Inspiration for a contemporary bathroom in Orange County with a freestanding tub, white tile, white walls, light hardwood floors and beige floor.
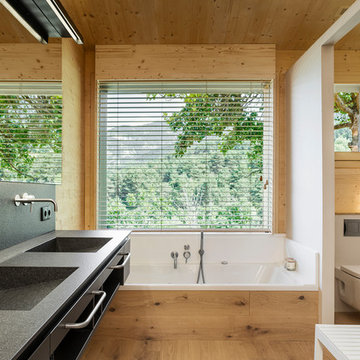
Jordi Anguera
Photo of a modern master bathroom in Barcelona with flat-panel cabinets, black cabinets, an alcove tub, a wall-mount toilet, white walls, light hardwood floors, an integrated sink and black benchtops.
Photo of a modern master bathroom in Barcelona with flat-panel cabinets, black cabinets, an alcove tub, a wall-mount toilet, white walls, light hardwood floors, an integrated sink and black benchtops.
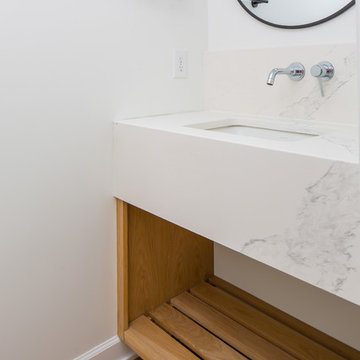
This renovation consisted of a complete kitchen and master bathroom remodel, powder room remodel, addition of secondary bathroom, laundry relocate, office and mudroom addition, fireplace surround, stairwell upgrade, floor refinish, and additional custom features throughout.
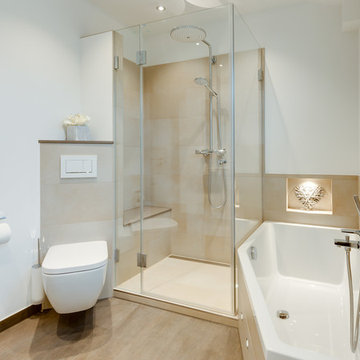
In der Dusche sorgt der integrierte Duschsitz für Sicherheit und Komfort. Die Duschsitzfläche wurde ebenso wie die Fensterbank und die Regalablage über dem WC aus stilvollem Quarzstein konzipiert.
Bathroom Design Ideas with White Walls and Light Hardwood Floors
9

