Bathroom Design Ideas with White Walls and Multi-Coloured Benchtops
Refine by:
Budget
Sort by:Popular Today
201 - 220 of 3,076 photos
Item 1 of 3
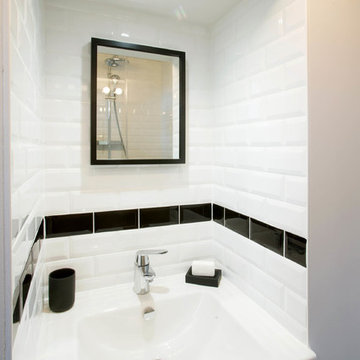
vue dal partie lavabo de la salle de bain
agence devisu
Photo of a small country 3/4 bathroom in Strasbourg with a curbless shower, a one-piece toilet, white tile, ceramic tile, white walls, light hardwood floors, a wall-mount sink, tile benchtops, brown floor, a sliding shower screen and multi-coloured benchtops.
Photo of a small country 3/4 bathroom in Strasbourg with a curbless shower, a one-piece toilet, white tile, ceramic tile, white walls, light hardwood floors, a wall-mount sink, tile benchtops, brown floor, a sliding shower screen and multi-coloured benchtops.
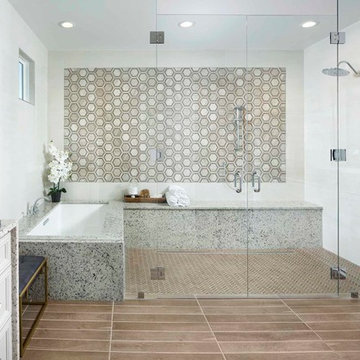
Arthur Rutenberg Homes
Inspiration for a transitional master bathroom in Charlotte with recessed-panel cabinets, white cabinets, an undermount tub, a curbless shower, multi-coloured tile, white tile, white walls, beige floor, a hinged shower door and multi-coloured benchtops.
Inspiration for a transitional master bathroom in Charlotte with recessed-panel cabinets, white cabinets, an undermount tub, a curbless shower, multi-coloured tile, white tile, white walls, beige floor, a hinged shower door and multi-coloured benchtops.
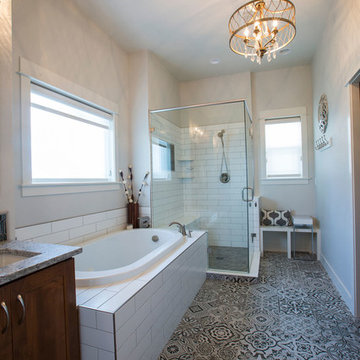
Photo Credit-Sunny Brook Photography
Design ideas for a large arts and crafts master bathroom in Denver with recessed-panel cabinets, medium wood cabinets, a drop-in tub, a corner shower, white tile, ceramic tile, white walls, ceramic floors, an undermount sink, granite benchtops, multi-coloured floor, a hinged shower door and multi-coloured benchtops.
Design ideas for a large arts and crafts master bathroom in Denver with recessed-panel cabinets, medium wood cabinets, a drop-in tub, a corner shower, white tile, ceramic tile, white walls, ceramic floors, an undermount sink, granite benchtops, multi-coloured floor, a hinged shower door and multi-coloured benchtops.
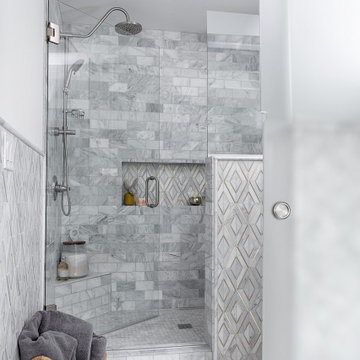
Master bathroom in Kansas City with a built-in vanity, recessed-panel cabinets, blue cabinets, an open shower, a one-piece toilet, multi-coloured tile, marble, white walls, marble floors, a drop-in sink, marble benchtops, multi-coloured floor, an open shower, multi-coloured benchtops, a niche and a double vanity.

Inspiration for a large traditional master bathroom in Austin with beaded inset cabinets, blue cabinets, an undermount tub, a corner shower, yellow tile, limestone, white walls, limestone floors, an undermount sink, quartzite benchtops, beige floor, a hinged shower door, multi-coloured benchtops, a shower seat, a double vanity and a built-in vanity.
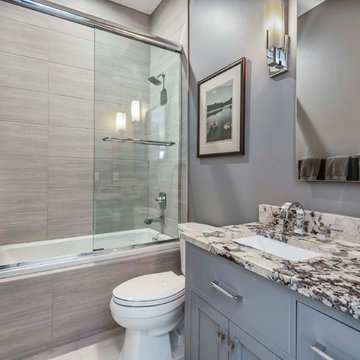
This is an example of a mid-sized contemporary 3/4 bathroom in Orlando with recessed-panel cabinets, blue cabinets, an alcove tub, a shower/bathtub combo, a two-piece toilet, gray tile, ceramic tile, white walls, mosaic tile floors, an undermount sink, marble benchtops, a sliding shower screen and multi-coloured benchtops.
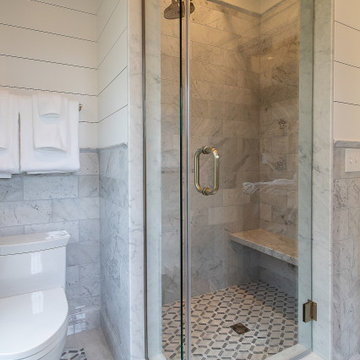
Gorgeous craftsmanship with every detail of this master bath, check it out!
.
.
.
#payneandpayne #homebuilder #homedecor #homedesign #custombuild #luxuryhome #ohiohomebuilders #ohiocustomhomes #dreamhome #nahb #buildersofinsta
#familyownedbusiness #clevelandbuilders #huntingvalley #AtHomeCLE #walkthrough #masterbathroom #doublesink #tiledesign #masterbathroomdesign
.?@paulceroky
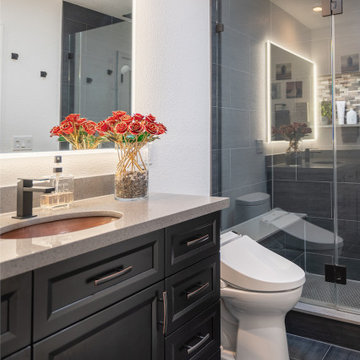
Sleek and gorgeous master bath remodel.
Photo of a mid-sized country master bathroom in San Francisco with recessed-panel cabinets, black cabinets, an alcove shower, white walls, porcelain floors, an undermount sink, engineered quartz benchtops, black floor, a hinged shower door, multi-coloured benchtops, a single vanity and a built-in vanity.
Photo of a mid-sized country master bathroom in San Francisco with recessed-panel cabinets, black cabinets, an alcove shower, white walls, porcelain floors, an undermount sink, engineered quartz benchtops, black floor, a hinged shower door, multi-coloured benchtops, a single vanity and a built-in vanity.
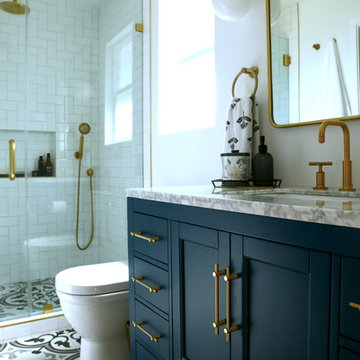
Design ideas for a mid-sized transitional master bathroom in San Francisco with shaker cabinets, blue cabinets, an open shower, a one-piece toilet, white tile, cement tile, white walls, porcelain floors, an undermount sink, marble benchtops, multi-coloured floor, a hinged shower door and multi-coloured benchtops.
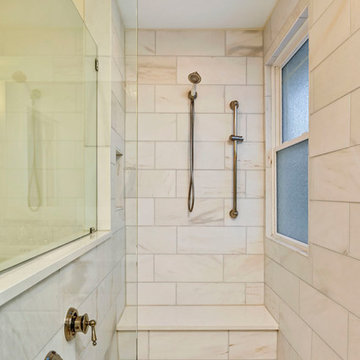
Master Bath
Small arts and crafts master bathroom in Kansas City with raised-panel cabinets, white cabinets, an alcove shower, a one-piece toilet, white tile, marble, white walls, marble floors, a vessel sink, engineered quartz benchtops, white floor, a hinged shower door and multi-coloured benchtops.
Small arts and crafts master bathroom in Kansas City with raised-panel cabinets, white cabinets, an alcove shower, a one-piece toilet, white tile, marble, white walls, marble floors, a vessel sink, engineered quartz benchtops, white floor, a hinged shower door and multi-coloured benchtops.
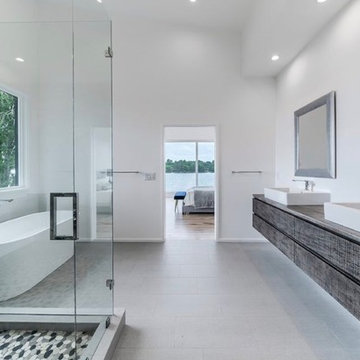
Inspiration for a large modern master bathroom in Charlotte with flat-panel cabinets, grey cabinets, a freestanding tub, a corner shower, a one-piece toilet, black and white tile, ceramic tile, white walls, ceramic floors, a drop-in sink, concrete benchtops, grey floor, a hinged shower door and multi-coloured benchtops.
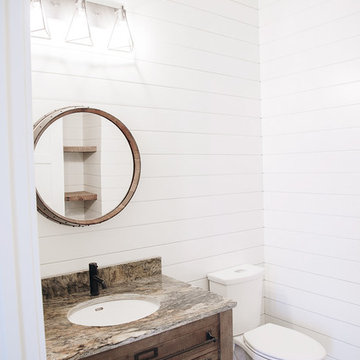
Spacecrafting Photography
This is an example of a mid-sized country 3/4 bathroom in Minneapolis with medium wood cabinets, pebble tile floors, granite benchtops, multi-coloured benchtops, white walls, a two-piece toilet, shaker cabinets, an undermount sink and grey floor.
This is an example of a mid-sized country 3/4 bathroom in Minneapolis with medium wood cabinets, pebble tile floors, granite benchtops, multi-coloured benchtops, white walls, a two-piece toilet, shaker cabinets, an undermount sink and grey floor.
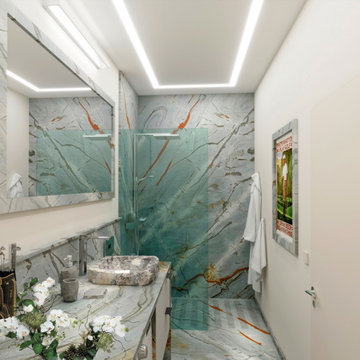
Photo of a mid-sized contemporary 3/4 bathroom in Moscow with flat-panel cabinets, white cabinets, an open shower, a wall-mount toilet, gray tile, stone slab, white walls, marble floors, a drop-in sink, quartzite benchtops, grey floor, an open shower, multi-coloured benchtops, a laundry, a single vanity and a freestanding vanity.
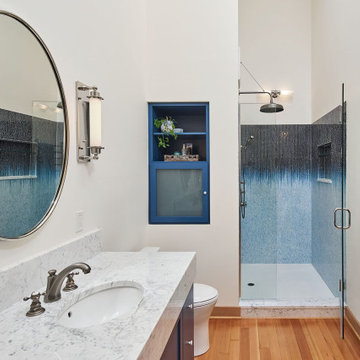
The "Dream of the '90s" was alive in this industrial loft condo before Neil Kelly Portland Design Consultant Erika Altenhofen got her hands on it. No new roof penetrations could be made, so we were tasked with updating the current footprint. Erika filled the niche with much needed storage provisions, like a shelf and cabinet. The shower tile will replaced with stunning blue "Billie Ombre" tile by Artistic Tile. An impressive marble slab was laid on a fresh navy blue vanity, white oval mirrors and fitting industrial sconce lighting rounds out the remodeled space.
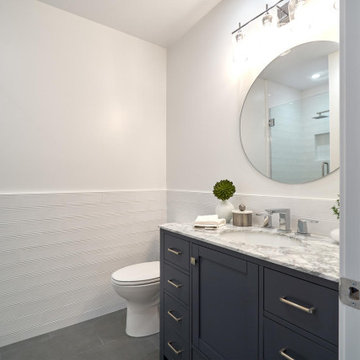
Guesthouse Bathroom
Photo of a mid-sized modern 3/4 bathroom in Los Angeles with shaker cabinets, white cabinets, a one-piece toilet, white tile, ceramic tile, white walls, porcelain floors, an undermount sink, marble benchtops, grey floor, multi-coloured benchtops, a single vanity and a freestanding vanity.
Photo of a mid-sized modern 3/4 bathroom in Los Angeles with shaker cabinets, white cabinets, a one-piece toilet, white tile, ceramic tile, white walls, porcelain floors, an undermount sink, marble benchtops, grey floor, multi-coloured benchtops, a single vanity and a freestanding vanity.
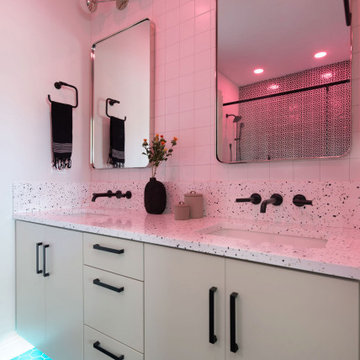
The primary bathroom has a black and white theme. We added a red can light and blue dimmable lights under the vanity.
This is an example of a mid-sized contemporary 3/4 bathroom in Chicago with flat-panel cabinets, beige cabinets, an alcove shower, white walls, mosaic tile floors, a drop-in sink, quartzite benchtops, black floor, a hinged shower door, multi-coloured benchtops, a double vanity and a built-in vanity.
This is an example of a mid-sized contemporary 3/4 bathroom in Chicago with flat-panel cabinets, beige cabinets, an alcove shower, white walls, mosaic tile floors, a drop-in sink, quartzite benchtops, black floor, a hinged shower door, multi-coloured benchtops, a double vanity and a built-in vanity.
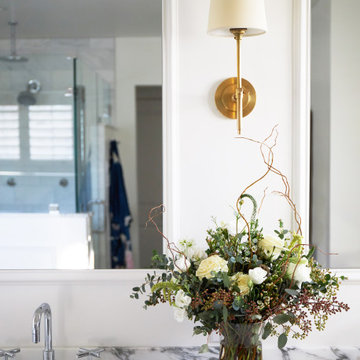
Download our free ebook, Creating the Ideal Kitchen. DOWNLOAD NOW
A tired primary bathroom, with varying ceiling heights and a beige-on-beige color scheme, was screaming for love. Squaring the room and adding natural materials erased the memory of the lack luster space and converted it to a bright and welcoming spa oasis. The home was a new build in 2005 and it looked like all the builder’s material choices remained. The client was clear on their design direction but were challenged by the differing ceiling heights and were looking to hire a design-build firm that could resolve that issue.
This local Glen Ellyn couple found us on Instagram (@kitchenstudioge, follow us ?). They loved our designs and felt like we fit their style. They requested a full primary bath renovation to include a large shower, soaking tub, double vanity with storage options, and heated floors. The wife also really wanted a separate make-up vanity. The biggest challenge presented to us was to architecturally marry the various ceiling heights and deliver a streamlined design.
The existing layout worked well for the couple, so we kept everything in place, except we enlarged the shower and replaced the built-in tub with a lovely free-standing model. We also added a sitting make-up vanity. We were able to eliminate the awkward ceiling lines by extending all the walls to the highest level. Then, to accommodate the sprinklers and HVAC, lowered the ceiling height over the entrance and shower area which then opens to the 2-story vanity and tub area. Very dramatic!
This high-end home deserved high-end fixtures. The homeowners also quickly realized they loved the look of natural marble and wanted to use as much of it as possible in their new bath. They chose a marble slab from the stone yard for the countertops and back splash, and we found complimentary marble tile for the shower. The homeowners also liked the idea of mixing metals in their new posh bathroom and loved the look of black, gold, and chrome.
Although our clients were very clear on their style, they were having a difficult time pulling it all together and envisioning the final product. As interior designers it is our job to translate and elevate our clients’ ideas into a deliverable design. We presented the homeowners with mood boards and 3D renderings of our modern, clean, white marble design. Since the color scheme was relatively neutral, at the homeowner’s request, we decided to add of interest with the patterns and shapes in the room.
We were first inspired by the shower floor tile with its circular/linear motif. We designed the cabinetry, floor and wall tiles, mirrors, cabinet pulls, and wainscoting to have a square or rectangular shape, and then to create interest we added perfectly placed circles to contrast with the rectangular shapes. The globe shaped chandelier against the square wall trim is a delightful yet subtle juxtaposition.
The clients were overjoyed with our interpretation of their vision and impressed with the level of detail we brought to the project. It’s one thing to know how you want a space to look, but it takes a special set of skills to create the design and see it thorough to implementation. Could hiring The Kitchen Studio be the first step to making your home dreams come to life?
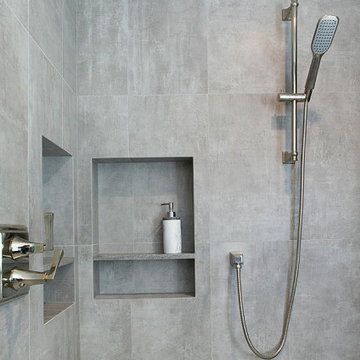
Two shower niches and a shower bench were included for safety and convenience.
This is an example of a large transitional master bathroom in San Francisco with recessed-panel cabinets, grey cabinets, a freestanding tub, an alcove shower, a one-piece toilet, beige tile, marble, white walls, porcelain floors, an undermount sink, engineered quartz benchtops, grey floor, a hinged shower door, multi-coloured benchtops, a niche, a double vanity and a built-in vanity.
This is an example of a large transitional master bathroom in San Francisco with recessed-panel cabinets, grey cabinets, a freestanding tub, an alcove shower, a one-piece toilet, beige tile, marble, white walls, porcelain floors, an undermount sink, engineered quartz benchtops, grey floor, a hinged shower door, multi-coloured benchtops, a niche, a double vanity and a built-in vanity.
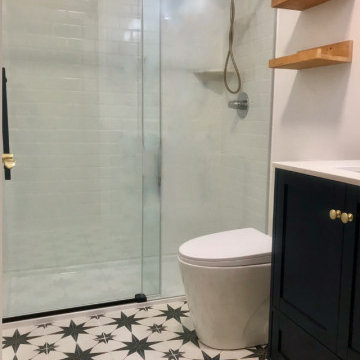
Shannon and John had been updating thier home but wanted to start remodeling the bathrooms. This bathroom is part of an in aw suite and shannon wanted something cheerful and John likes the classics so off to the drawing board I went.. Check out the original digital design i did.
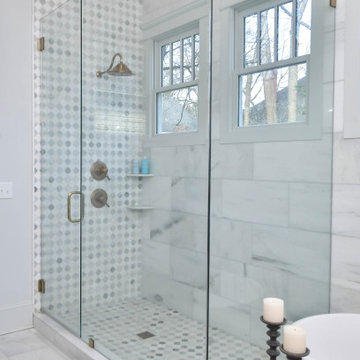
The Owner's bathroom, an addition to the home is all new with white marble tile and open shower for a fresh morning experience.
Inspiration for a large transitional master bathroom in Atlanta with shaker cabinets, grey cabinets, a freestanding tub, a corner shower, white tile, marble, white walls, marble floors, an undermount sink, marble benchtops, white floor, a hinged shower door, multi-coloured benchtops, a double vanity and a built-in vanity.
Inspiration for a large transitional master bathroom in Atlanta with shaker cabinets, grey cabinets, a freestanding tub, a corner shower, white tile, marble, white walls, marble floors, an undermount sink, marble benchtops, white floor, a hinged shower door, multi-coloured benchtops, a double vanity and a built-in vanity.
Bathroom Design Ideas with White Walls and Multi-Coloured Benchtops
11