Bathroom Design Ideas with White Walls and Pebble Tile Floors
Refine by:
Budget
Sort by:Popular Today
61 - 80 of 1,050 photos
Item 1 of 3
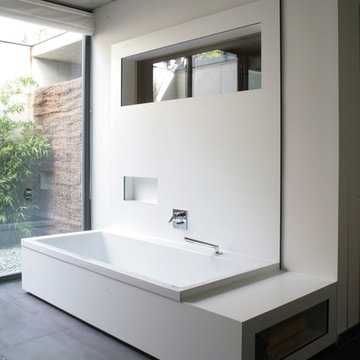
Fotograf: Stefan Meyer
This is an example of a large contemporary bathroom in Nuremberg with a drop-in tub, white walls and pebble tile floors.
This is an example of a large contemporary bathroom in Nuremberg with a drop-in tub, white walls and pebble tile floors.
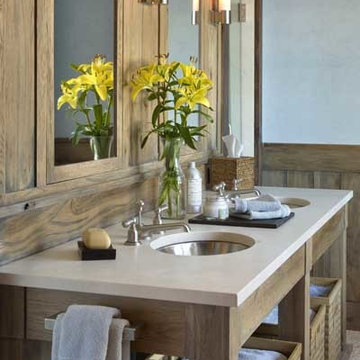
Gordon Gregory
This is an example of a mid-sized country master bathroom in New York with open cabinets, medium wood cabinets, white walls, pebble tile floors, an undermount sink, limestone benchtops and beige floor.
This is an example of a mid-sized country master bathroom in New York with open cabinets, medium wood cabinets, white walls, pebble tile floors, an undermount sink, limestone benchtops and beige floor.
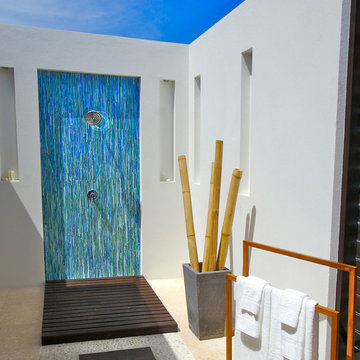
Allison Eden Studios designs custom glass mosaics in New York City and ships worldwide. The subtle blue-green mosaic gradation contrasts nicely when combined with bones and whites.
Gary Goldenstein
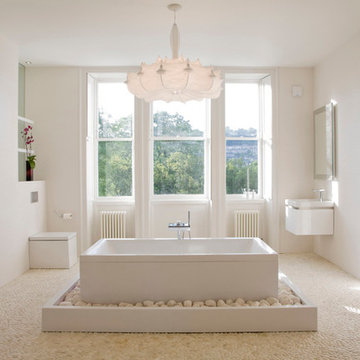
Master En-Suite Bathroom by Deana Ashby Bathrooms & Interiors
Photography-Jesse Alexander Photography. www.jessealexander.co.uk
This is an example of a large modern master bathroom in Other with a wall-mount sink, flat-panel cabinets, white cabinets, a freestanding tub, an open shower, a one-piece toilet, white tile, ceramic tile, white walls and pebble tile floors.
This is an example of a large modern master bathroom in Other with a wall-mount sink, flat-panel cabinets, white cabinets, a freestanding tub, an open shower, a one-piece toilet, white tile, ceramic tile, white walls and pebble tile floors.
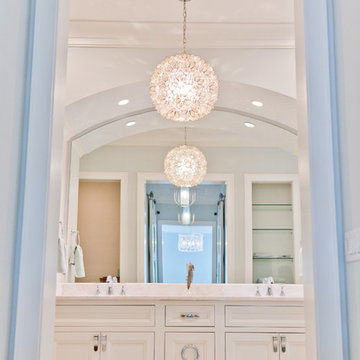
Inspiration for a mid-sized beach style master bathroom in Jacksonville with beaded inset cabinets, white cabinets, white tile, glass sheet wall, white walls, pebble tile floors and marble benchtops.
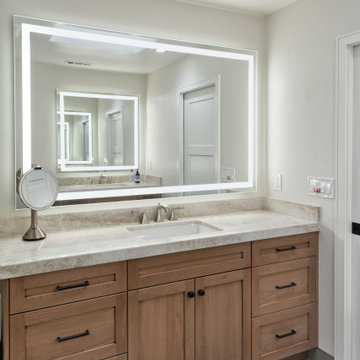
Design ideas for a large transitional master bathroom in San Francisco with shaker cabinets, medium wood cabinets, an alcove shower, a one-piece toilet, white tile, porcelain tile, white walls, pebble tile floors, an undermount sink, quartzite benchtops, beige floor, a hinged shower door, grey benchtops, a niche, a single vanity and a built-in vanity.
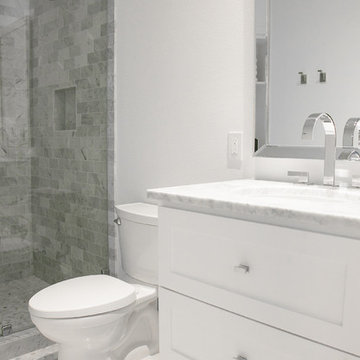
Photography by:
Jill Christina Hansen
IG: @jillchristina_dk
Photo of a small scandinavian 3/4 bathroom in Houston with shaker cabinets, white cabinets, an alcove shower, a one-piece toilet, gray tile, marble, white walls, pebble tile floors, an undermount sink, marble benchtops, grey floor and grey benchtops.
Photo of a small scandinavian 3/4 bathroom in Houston with shaker cabinets, white cabinets, an alcove shower, a one-piece toilet, gray tile, marble, white walls, pebble tile floors, an undermount sink, marble benchtops, grey floor and grey benchtops.
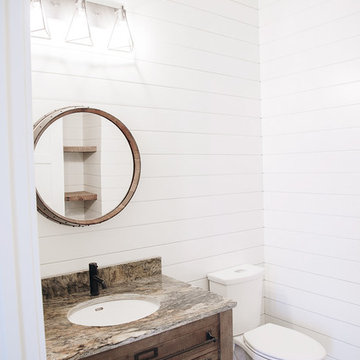
Spacecrafting Photography
This is an example of a mid-sized country 3/4 bathroom in Minneapolis with medium wood cabinets, pebble tile floors, granite benchtops, multi-coloured benchtops, white walls, a two-piece toilet, shaker cabinets, an undermount sink and grey floor.
This is an example of a mid-sized country 3/4 bathroom in Minneapolis with medium wood cabinets, pebble tile floors, granite benchtops, multi-coloured benchtops, white walls, a two-piece toilet, shaker cabinets, an undermount sink and grey floor.

Design ideas for a small traditional 3/4 bathroom in Orange County with a two-piece toilet, pebble tile floors, a pedestal sink, furniture-like cabinets, dark wood cabinets and white walls.
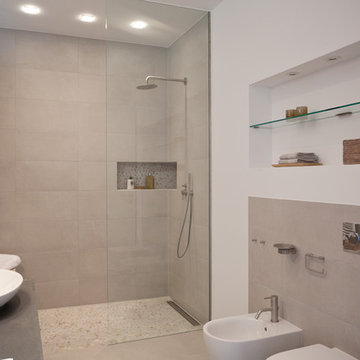
Eine großzügige, offene Dusche lädt zur Verwöhnung ein. Die Kieselsteine sind nicht nur ein ästhetisches Detail, sondern fühlen sich unter den nackten Füßen auch noch besonders angenehm an.
Bidet, WC und Waschbecken: Villeroy & Boch
Waschtischplatte: PIBAMARMI
Armaturen: CEA
Heizkörper: HSK
Duschrinne und WC-Betätigung: TECE
Glaswand: Maßanfertigung
Fliesen: Casalgrande Padana
Kiesel: Stein & Ambiente
Fotos von Florian Goldmann
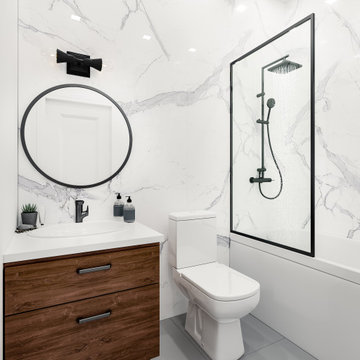
The bathroom is one of the most commonly used rooms in your home and demands special attention when it comes to a remodel.
Wanna know how your dream bathroom would look like in real life? Well, that's not a problem at all!
✅ Talk to us today if you're looking to quote.
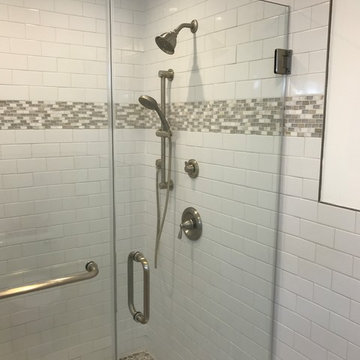
Removed old tub and created spacious shower enclosure.
Photo of a small contemporary master bathroom in DC Metro with a corner shower, white tile, subway tile, white walls, pebble tile floors, an undermount sink, beige floor and a hinged shower door.
Photo of a small contemporary master bathroom in DC Metro with a corner shower, white tile, subway tile, white walls, pebble tile floors, an undermount sink, beige floor and a hinged shower door.
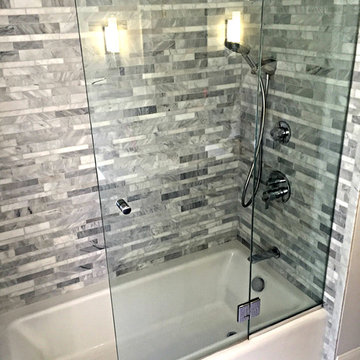
Elongated shower doors help reduce water from splashing onto unwanted areas. The artistic tile adds definition and complements the simplicity of the bathtub.
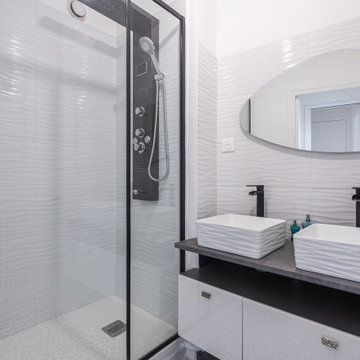
Dans cette petite salle d'eau attenante à la chambre parentale de la profondeur a été récupérée en éliminant un double cloison et un placard haut. La douche a pu être élargie et son sens modifié. Le meuble sous vasque a été réalisé sur mesure.
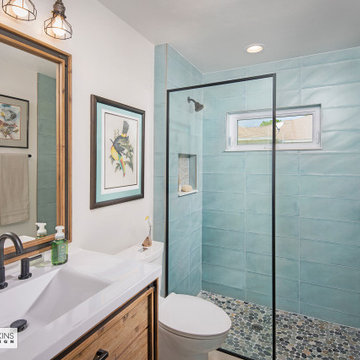
Guest bath
Design ideas for a mid-sized midcentury 3/4 bathroom in Other with furniture-like cabinets, brown cabinets, an open shower, a one-piece toilet, blue tile, ceramic tile, white walls, pebble tile floors, a vessel sink, engineered quartz benchtops, grey floor, an open shower, brown benchtops, a single vanity and a freestanding vanity.
Design ideas for a mid-sized midcentury 3/4 bathroom in Other with furniture-like cabinets, brown cabinets, an open shower, a one-piece toilet, blue tile, ceramic tile, white walls, pebble tile floors, a vessel sink, engineered quartz benchtops, grey floor, an open shower, brown benchtops, a single vanity and a freestanding vanity.
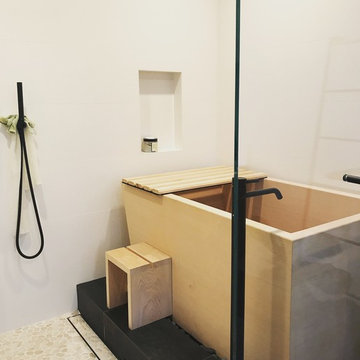
Japanese soaking tub in steam shower
Photo of a mid-sized asian master wet room bathroom in San Francisco with flat-panel cabinets, dark wood cabinets, white tile, concrete benchtops, white benchtops, a japanese tub, a one-piece toilet, white walls, pebble tile floors, an integrated sink, beige floor and an open shower.
Photo of a mid-sized asian master wet room bathroom in San Francisco with flat-panel cabinets, dark wood cabinets, white tile, concrete benchtops, white benchtops, a japanese tub, a one-piece toilet, white walls, pebble tile floors, an integrated sink, beige floor and an open shower.
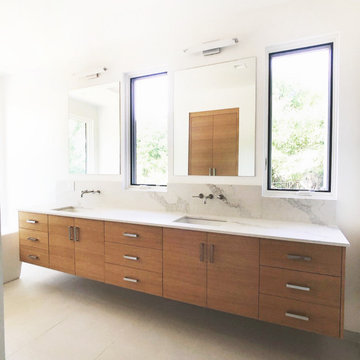
This master bathroom was on a second floor and had views into the treetops so we made sure to choose finishes to complement the natural vibe like quartz counters that looked like marble (without the maintenance). We designed the custom floating vanity to look like a modern piece of furniture.
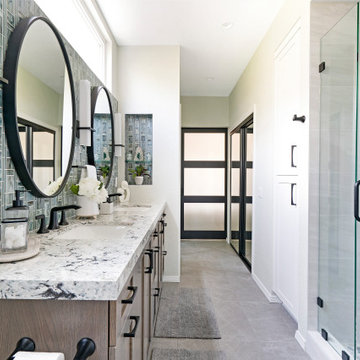
Photo of a mid-sized transitional master bathroom in San Diego with shaker cabinets, brown cabinets, a two-piece toilet, gray tile, porcelain tile, white walls, pebble tile floors, an undermount sink, engineered quartz benchtops, white floor, a hinged shower door, white benchtops, a shower seat, a double vanity and a built-in vanity.
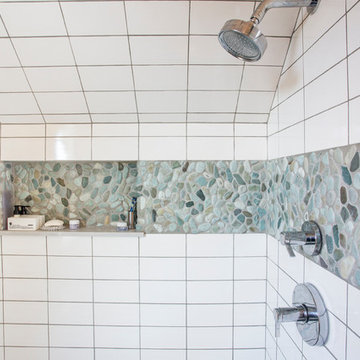
The third-floor alcove shower features a low-flow showerhead and an accent strip of the same natural stone mosaic that mirrors the bathroom floor.
Photo by David J. Turner
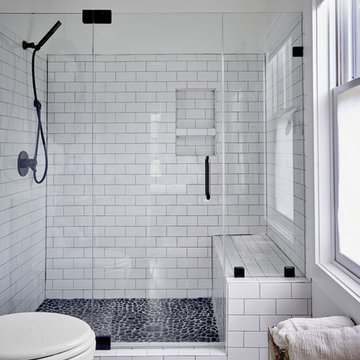
Bruce Cole Photography
Photo of a mid-sized country bathroom in Other with white tile, porcelain tile, white walls, pebble tile floors, a hinged shower door, an alcove shower and grey floor.
Photo of a mid-sized country bathroom in Other with white tile, porcelain tile, white walls, pebble tile floors, a hinged shower door, an alcove shower and grey floor.
Bathroom Design Ideas with White Walls and Pebble Tile Floors
4