Bathroom Design Ideas with White Walls and Tile Benchtops
Refine by:
Budget
Sort by:Popular Today
141 - 160 of 1,966 photos
Item 1 of 3
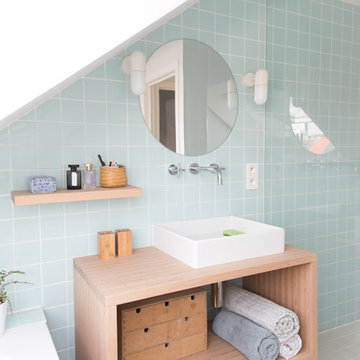
Louise Verdier
Inspiration for a small scandinavian 3/4 bathroom in Brussels with open cabinets, light wood cabinets, an undermount tub, a curbless shower, blue tile, ceramic tile, white walls, bamboo floors, a console sink, tile benchtops, brown floor, a sliding shower screen and blue benchtops.
Inspiration for a small scandinavian 3/4 bathroom in Brussels with open cabinets, light wood cabinets, an undermount tub, a curbless shower, blue tile, ceramic tile, white walls, bamboo floors, a console sink, tile benchtops, brown floor, a sliding shower screen and blue benchtops.
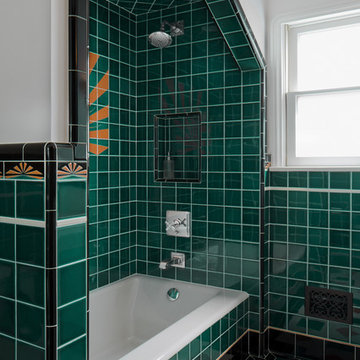
This is another view of the custom shower/ tub alcove with the sun burst theme showing off the detail, design, lighting and flooring
Small modern 3/4 bathroom in Los Angeles with recessed-panel cabinets, a drop-in tub, an alcove shower, a one-piece toilet, green tile, white walls, ceramic floors, a pedestal sink, tile benchtops, white floor and a shower curtain.
Small modern 3/4 bathroom in Los Angeles with recessed-panel cabinets, a drop-in tub, an alcove shower, a one-piece toilet, green tile, white walls, ceramic floors, a pedestal sink, tile benchtops, white floor and a shower curtain.
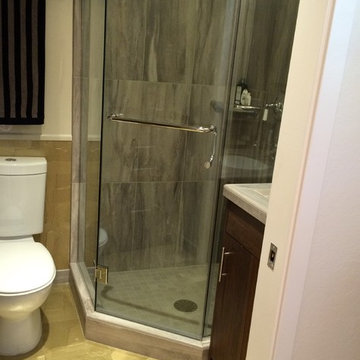
We custom sized the corner shower (38x38) to utilize every inch of space. The shower pan floor, we selected a 2x2 porcelain tile from United Tile Edimax Sand Series in color grey.
The Shower walls are 12x 24 porcelain tiles from Bedorsian Athena/ Color: Ash that I think resembles petrified wood that comes from Italy. The decorative glass and stone liner was made from random length mosaic that was cut into 3 row stripes. This custom listello liner is what is pulling all the colors together, complementing the LVT flooring and the grey field tile on the shower walls.
The main floor tile (12 x 12) Centiva's Coral Reef LVT tile in their Gold Dust color. The vanity cabinet is from DeWil's Custom Cabinetry, from their frameless Horizon line. The Sirius door style is in a Walnut wood, in DeWil's Caffe stain option. This door style, wood and stain color as in the master bath area.
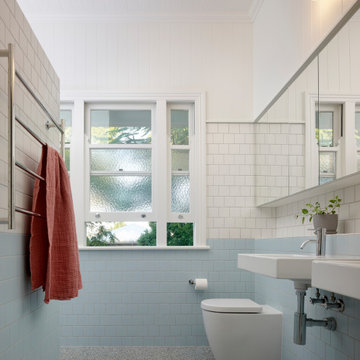
Design ideas for a mid-sized contemporary master bathroom in Brisbane with an open shower, blue tile, white walls, a wall-mount sink, tile benchtops, grey floor, a hinged shower door, white benchtops and a double vanity.

Victorian Style Bathroom in Horsham, West Sussex
In the peaceful village of Warnham, West Sussex, bathroom designer George Harvey has created a fantastic Victorian style bathroom space, playing homage to this characterful house.
Making the most of present-day, Victorian Style bathroom furnishings was the brief for this project, with this client opting to maintain the theme of the house throughout this bathroom space. The design of this project is minimal with white and black used throughout to build on this theme, with present day technologies and innovation used to give the client a well-functioning bathroom space.
To create this space designer George has used bathroom suppliers Burlington and Crosswater, with traditional options from each utilised to bring the classic black and white contrast desired by the client. In an additional modern twist, a HiB illuminating mirror has been included – incorporating a present-day innovation into this timeless bathroom space.
Bathroom Accessories
One of the key design elements of this project is the contrast between black and white and balancing this delicately throughout the bathroom space. With the client not opting for any bathroom furniture space, George has done well to incorporate traditional Victorian accessories across the room. Repositioned and refitted by our installation team, this client has re-used their own bath for this space as it not only suits this space to a tee but fits perfectly as a focal centrepiece to this bathroom.
A generously sized Crosswater Clear6 shower enclosure has been fitted in the corner of this bathroom, with a sliding door mechanism used for access and Crosswater’s Matt Black frame option utilised in a contemporary Victorian twist. Distinctive Burlington ceramics have been used in the form of pedestal sink and close coupled W/C, bringing a traditional element to these essential bathroom pieces.
Bathroom Features
Traditional Burlington Brassware features everywhere in this bathroom, either in the form of the Walnut finished Kensington range or Chrome and Black Trent brassware. Walnut pillar taps, bath filler and handset bring warmth to the space with Chrome and Black shower valve and handset contributing to the Victorian feel of this space. Above the basin area sits a modern HiB Solstice mirror with integrated demisting technology, ambient lighting and customisable illumination. This HiB mirror also nicely balances a modern inclusion with the traditional space through the selection of a Matt Black finish.
Along with the bathroom fitting, plumbing and electrics, our installation team also undertook a full tiling of this bathroom space. Gloss White wall tiles have been used as a base for Victorian features while the floor makes decorative use of Black and White Petal patterned tiling with an in keeping black border tile. As part of the installation our team have also concealed all pipework for a minimal feel.
Our Bathroom Design & Installation Service
With any bathroom redesign several trades are needed to ensure a great finish across every element of your space. Our installation team has undertaken a full bathroom fitting, electrics, plumbing and tiling work across this project with our project management team organising the entire works. Not only is this bathroom a great installation, designer George has created a fantastic space that is tailored and well-suited to this Victorian Warnham home.
If this project has inspired your next bathroom project, then speak to one of our experienced designers about it.
Call a showroom or use our online appointment form to book your free design & quote.
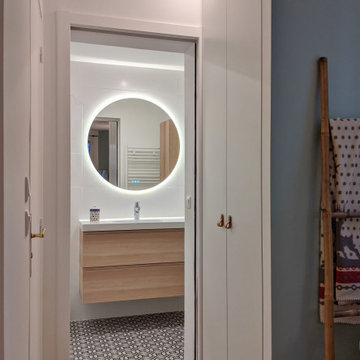
Un sol en carrelage imitation carreaux de ciment qui donne son caractère à la pièce, tout en douceur.
Le grand miroir rond complète l'ensemble, très agréable, malgré la petite taille de la pièce.
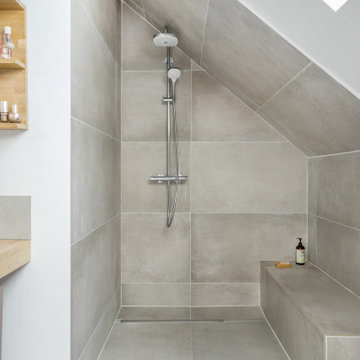
Design ideas for a contemporary bathroom in Other with an alcove shower, gray tile, ceramic tile, white walls, ceramic floors, tile benchtops, grey floor, a niche, a floating vanity and vaulted.
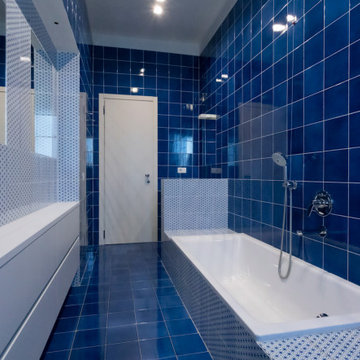
Large contemporary master bathroom in Milan with flat-panel cabinets, white cabinets, a drop-in tub, a two-piece toilet, blue tile, ceramic tile, white walls, ceramic floors, a drop-in sink, tile benchtops, red floor, blue benchtops, a single vanity and a built-in vanity.
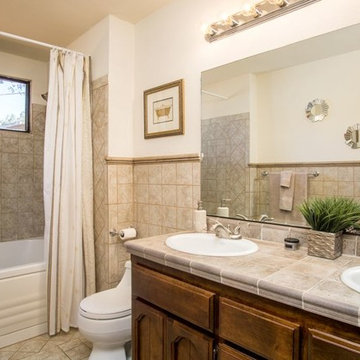
Mid-sized transitional 3/4 bathroom in Sacramento with recessed-panel cabinets, dark wood cabinets, an alcove tub, a shower/bathtub combo, a one-piece toilet, beige tile, porcelain tile, white walls, porcelain floors, a drop-in sink, tile benchtops, beige floor, a shower curtain and beige benchtops.
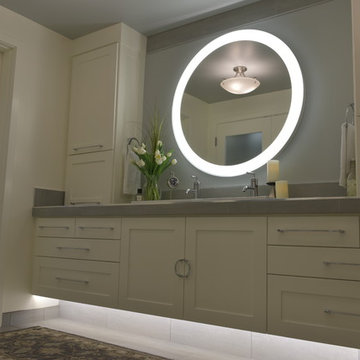
Photo of a large contemporary master bathroom in Portland with shaker cabinets, white cabinets, white walls, porcelain floors, a trough sink, tile benchtops and grey floor.
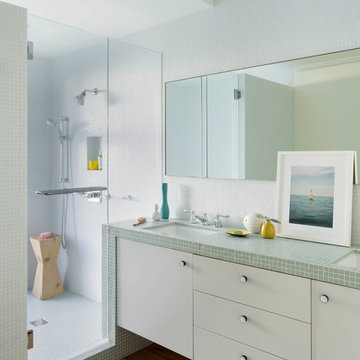
An interior remodel of a 1,500sf cottage for a young family. The design reconfigured the traditional layout of the 1930’s cottage creating bright, airy, open-plan living spaces as well as an updated master suite.
(c) Eric Staudenmaier
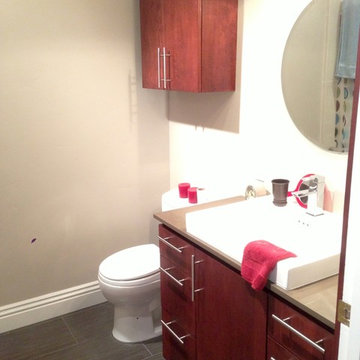
Inspiration for a mid-sized mediterranean master bathroom in San Francisco with raised-panel cabinets, dark wood cabinets, an alcove shower, beige tile, travertine, white walls, travertine floors, a drop-in sink, tile benchtops, beige floor and an open shower.
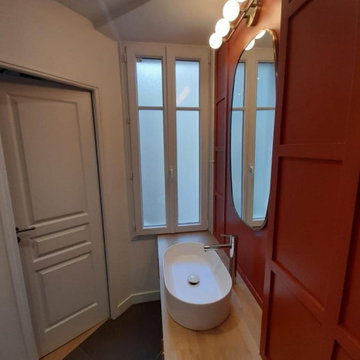
Projet Gustave Rouanet - Projet de transformation complète d'un T2 Parisien.
Notre challenge était ici de trouver un plan optimisé, tout en mettant en valeur les espaces, l'éclairage, les mobiliers et l'ambiance de cet appartement :
- Salle de bain grise-blanche
- Placard encastré sans porte
- Porte-serviette bois-or
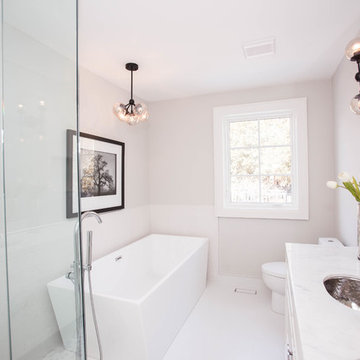
Photo of a mid-sized modern master bathroom in Toronto with white cabinets, a freestanding tub, a corner shower, a one-piece toilet, white tile, porcelain tile, white walls, porcelain floors, a drop-in sink, tile benchtops, white floor, a hinged shower door and white benchtops.
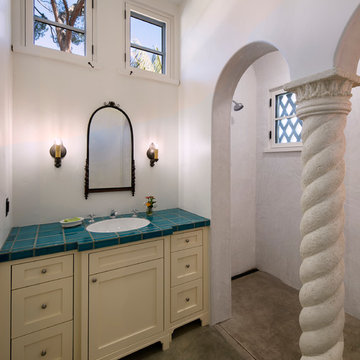
New construction casita on the grounds of a historic landmark estate. Aesthetic mirrors the main house.
Photo by: Jim Bartsch
This is an example of a small mediterranean bathroom in Los Angeles with recessed-panel cabinets, beige cabinets, blue tile, porcelain tile, white walls, concrete floors, a drop-in sink and tile benchtops.
This is an example of a small mediterranean bathroom in Los Angeles with recessed-panel cabinets, beige cabinets, blue tile, porcelain tile, white walls, concrete floors, a drop-in sink and tile benchtops.
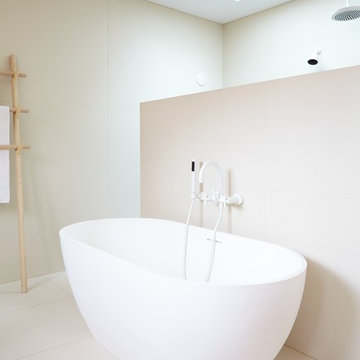
Kim Jeffery Photographer
www.kimjeffery.com
Large contemporary master bathroom in Toronto with an undermount sink, flat-panel cabinets, light wood cabinets, tile benchtops, a freestanding tub, an alcove shower, a wall-mount toilet, beige tile, porcelain tile, white walls and light hardwood floors.
Large contemporary master bathroom in Toronto with an undermount sink, flat-panel cabinets, light wood cabinets, tile benchtops, a freestanding tub, an alcove shower, a wall-mount toilet, beige tile, porcelain tile, white walls and light hardwood floors.

Experience sleek and modern design with our contemporary Executive Suite Bathroom Makeover.
Inspiration for a small modern kids bathroom in San Francisco with recessed-panel cabinets, light wood cabinets, a japanese tub, white tile, wood-look tile, white walls, ceramic floors, a pedestal sink, tile benchtops, a sliding shower screen, white benchtops, a niche, a double vanity and a freestanding vanity.
Inspiration for a small modern kids bathroom in San Francisco with recessed-panel cabinets, light wood cabinets, a japanese tub, white tile, wood-look tile, white walls, ceramic floors, a pedestal sink, tile benchtops, a sliding shower screen, white benchtops, a niche, a double vanity and a freestanding vanity.
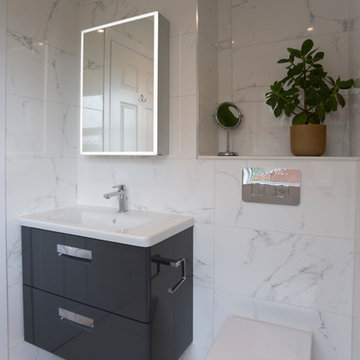
The slightly out-of-date en suite furnishings were replaced with cool, on-trend white marble tiles, and a brand new shower unit and toilet. Other details include a floating sink unit situated underneath a brand new vanity mirror.
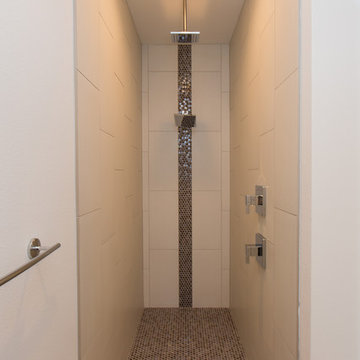
This is an example of a mid-sized transitional master bathroom in Portland with flat-panel cabinets, white cabinets, a drop-in tub, an alcove shower, a one-piece toilet, gray tile, ceramic tile, white walls, ceramic floors, a pedestal sink, tile benchtops, grey floor and an open shower.
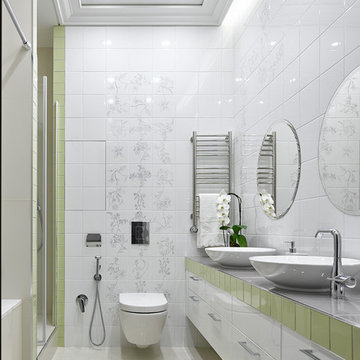
Design ideas for a contemporary master bathroom in Moscow with flat-panel cabinets, white cabinets, an alcove tub, an alcove shower, white tile, a vessel sink, white floor, grey benchtops, tile benchtops, a wall-mount toilet, white walls and a hinged shower door.
Bathroom Design Ideas with White Walls and Tile Benchtops
8