Bathroom Design Ideas with White Walls
Refine by:
Budget
Sort by:Popular Today
2381 - 2400 of 216,834 photos
Item 1 of 2
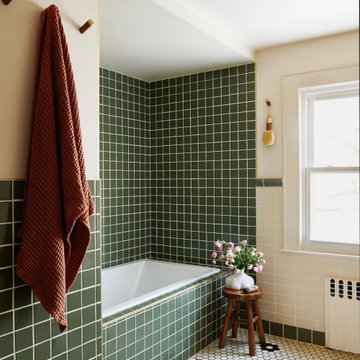
Step inside Ericka Hart’s favorite room. The primary bathroom in Ericka’s renovated Victorian home was transformed into an elegant haven thanks to 2” Hexagon Tile in Chateau and Basalt across the floor, 3x3 Ceramic Tile in Peabody surrounding the shower and tub, and a wainscot of 3x6 Chateau bracketed by Peabody 4x4 and Polias Trim.
Design: Ericka Hart
Photos: Kelly Marshall
Product Shown: Peabody 3x3 Straight Set Sheeted, Basalt 2" Hexagon Sheeted, Chateau 2" Hexagon Sheeted, Chateau 3x6, Polias Trim Peabody
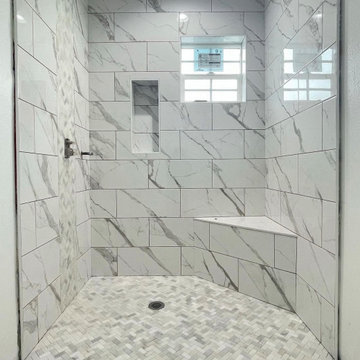
This is an example of a mid-sized modern bathroom in Toronto with a curbless shower, white tile, white walls, mosaic tile floors, white floor and a shower seat.

Spa day? Yes, please!
Design ideas for a mid-sized mediterranean master bathroom in Los Angeles with recessed-panel cabinets, medium wood cabinets, a corner shower, a one-piece toilet, white tile, porcelain tile, white walls, ceramic floors, a drop-in sink, marble benchtops, multi-coloured floor, a hinged shower door, white benchtops, an enclosed toilet, a single vanity and a built-in vanity.
Design ideas for a mid-sized mediterranean master bathroom in Los Angeles with recessed-panel cabinets, medium wood cabinets, a corner shower, a one-piece toilet, white tile, porcelain tile, white walls, ceramic floors, a drop-in sink, marble benchtops, multi-coloured floor, a hinged shower door, white benchtops, an enclosed toilet, a single vanity and a built-in vanity.
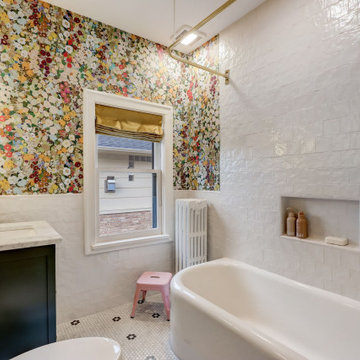
Design ideas for a small transitional kids bathroom in Milwaukee with shaker cabinets, blue cabinets, a corner tub, white tile, porcelain tile, white walls, mosaic tile floors, an undermount sink, marble benchtops, white floor, a shower curtain, multi-coloured benchtops, a single vanity, a freestanding vanity and wallpaper.
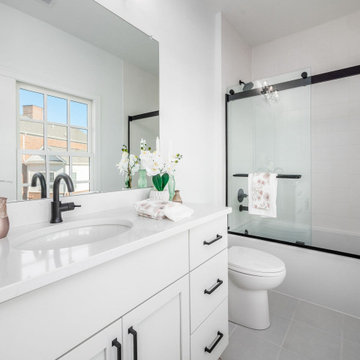
This is an example of a large traditional 3/4 bathroom in Columbus with shaker cabinets, light wood cabinets, a drop-in tub, a shower/bathtub combo, a one-piece toilet, white tile, ceramic tile, white walls, porcelain floors, an undermount sink, solid surface benchtops, white floor, a hinged shower door, beige benchtops, a single vanity and a built-in vanity.
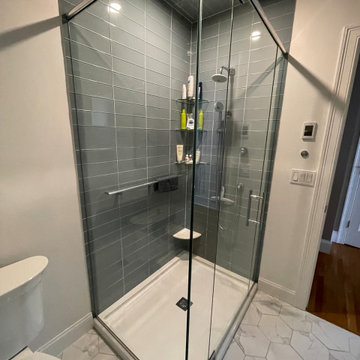
Beautiful blue glass tile shower
This is an example of a small contemporary 3/4 bathroom in Boston with raised-panel cabinets, white cabinets, a corner shower, a two-piece toilet, blue tile, glass tile, white walls, porcelain floors, an undermount sink, engineered quartz benchtops, grey floor, a hinged shower door, white benchtops, a single vanity and a freestanding vanity.
This is an example of a small contemporary 3/4 bathroom in Boston with raised-panel cabinets, white cabinets, a corner shower, a two-piece toilet, blue tile, glass tile, white walls, porcelain floors, an undermount sink, engineered quartz benchtops, grey floor, a hinged shower door, white benchtops, a single vanity and a freestanding vanity.

For this bathroom we took a simple footprint and added some excitement. We did this by custom building a vanity with wood texture and stain, used tiles that mimic the sea and shells but installing tile with gradient tones, texture and movement. The floor tile continues into the shower to expand the room footprint visually.
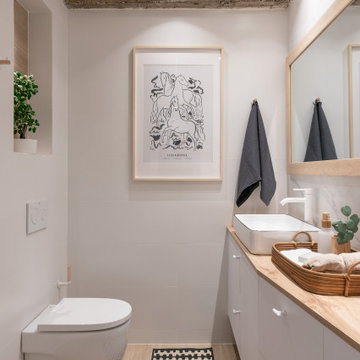
This is an example of a mid-sized transitional 3/4 bathroom in Bilbao with flat-panel cabinets, white cabinets, an alcove shower, a wall-mount toilet, white tile, ceramic tile, white walls, ceramic floors, a vessel sink, wood benchtops, brown floor, a hinged shower door, brown benchtops, an enclosed toilet, a single vanity and a built-in vanity.
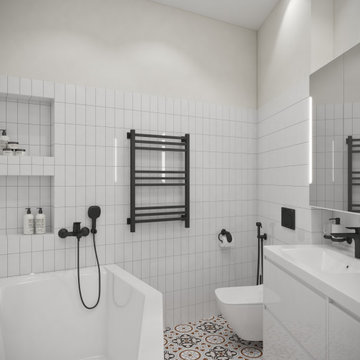
Inspiration for a small scandinavian bathroom in Moscow with flat-panel cabinets, white cabinets, a corner tub, a shower/bathtub combo, a wall-mount toilet, white tile, ceramic tile, white walls, porcelain floors, an undermount sink, solid surface benchtops, white benchtops, a laundry and a single vanity.
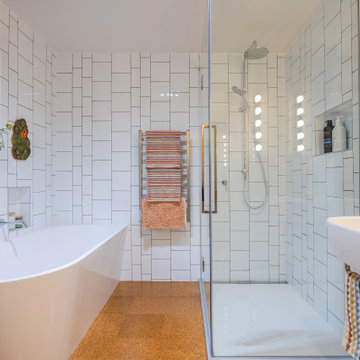
In the family bathroom, a clean and refreshing ambiance takes center stage with a predominantly white color scheme and elegant chrome accents. The back-to-wall-corner bath introduces a touch of luxury, maximizing space and providing a cozy retreat. Two variations of white tiles are thoughtfully employed in a vertical arrangement, adding visual interest without overwhelming the space. This simple yet sophisticated design approach creates a harmonious and timeless atmosphere in the family bathroom, making it a serene and inviting haven for all.
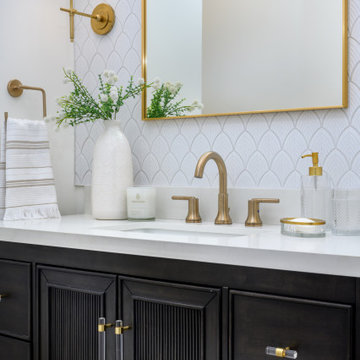
Kid's bath design with scalloped shower tile, mosaic floor tile, brass details and warm modern accents with a pebble tiled recessed toilet niche.
Design ideas for a transitional kids bathroom in Montreal with dark wood cabinets, a one-piece toilet, white tile, mosaic tile, white walls, mosaic tile floors, an undermount sink, quartzite benchtops, white benchtops, a niche, a single vanity and a freestanding vanity.
Design ideas for a transitional kids bathroom in Montreal with dark wood cabinets, a one-piece toilet, white tile, mosaic tile, white walls, mosaic tile floors, an undermount sink, quartzite benchtops, white benchtops, a niche, a single vanity and a freestanding vanity.

Inspiration for a mid-sized transitional master bathroom in Chicago with beaded inset cabinets, white cabinets, a freestanding tub, a double shower, a one-piece toilet, blue tile, ceramic tile, white walls, ceramic floors, an undermount sink, engineered quartz benchtops, grey floor, a hinged shower door, white benchtops, a shower seat, a single vanity, a built-in vanity and decorative wall panelling.

Designer: Rochelle McAvin
Photographer: Karen Palmer
Welcome to our stunning mid-century kitchen and bath makeover, designed with function and color. This home renovation seamlessly combines the timeless charm of mid-century modern aesthetics with the practicality and functionality required by a busy family. Step into a home where classic meets contemporary and every detail has been carefully curated to enhance both style and convenience.
Kitchen Transformation:
The heart of the home has been revitalized with a fresh, open-concept design.
Sleek Cabinetry: Crisp, clean lines dominate the kitchen's custom-made cabinets, offering ample storage space while maintaining cozy vibes. Rich, warm wood tones complement the overall aesthetic.
Quartz Countertops: Durable and visually stunning, the quartz countertops bring a touch of luxury to the space. They provide ample room for food preparation and family gatherings.
Statement Lighting: 2 central pendant light fixtures, inspired by mid-century design, illuminates the kitchen with a warm, inviting glow.
Bath Oasis:
Our mid-century bath makeover offers a tranquil retreat for the primary suite. It combines retro-inspired design elements with contemporary comforts.
Patterned Tiles: Vibrant, geometric floor tiles create a playful yet sophisticated atmosphere. The black and white motif exudes mid-century charm and timeless elegance.
Floating Vanity: A sleek, vanity with clean lines maximizes floor space and provides ample storage for toiletries and linens.
Frameless Glass Shower: The bath features a modern, frameless glass shower enclosure, offering a spa-like experience for relaxation and rejuvenation.
Natural Light: Large windows in the bathroom allow natural light to flood the space, creating a bright and airy atmosphere.
Storage Solutions: Thoughtful storage solutions, including built-in niches and shelving, keep the bathroom organized and clutter-free.
This mid-century kitchen and bath makeover is the perfect blend of style and functionality, designed to accommodate the needs of a young family. It celebrates the iconic design of the mid-century era while embracing the modern conveniences that make daily life a breeze.

Das Highlight des kleine Familienbades ist die begehbare Dusche. Der kleine Raum wurde mit einer großen Spiegelfläche an einer Wandseite erweitert und durch den Einsatz von Lichtquellen atmosphärisch aufgewertet. Schwarze, moderne Details stehen im Kontrast zu natürlichen Materialien.
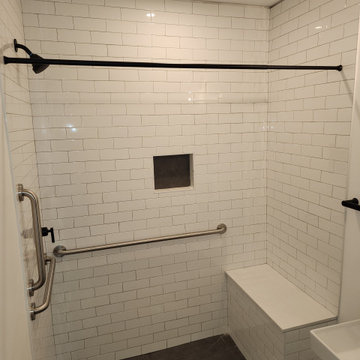
ADA Compliant Bathroom with Curb less Shower and Bench Seat in Unit #1 of Multi-Unit Building
Photo of a mid-sized modern master bathroom in New York with a curbless shower, white walls, a pedestal sink, a shower curtain and a single vanity.
Photo of a mid-sized modern master bathroom in New York with a curbless shower, white walls, a pedestal sink, a shower curtain and a single vanity.
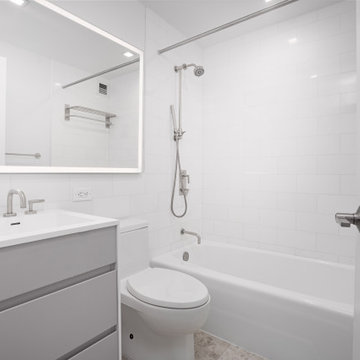
NY Home & Beyond is excited to unveil our recently completed master bathroom and powder room renovation. This project showcases a fresh, clean, and clear design, featuring impeccably laid tub, floor, and wall tiles. The integrated medicine cabinet and vanity add a touch of modern elegance, perfectly complemented by the upgraded toilet.
Our expert team's meticulous attention to detail has created serene and stylish spaces that radiate comfort and sophistication
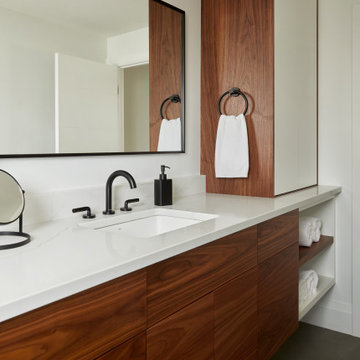
A stylish and functional tall countertop hutch storage cabinet features touch-latch doors and adjustable shelving, providing a convenient home for all your day-to-day self-care products. In addition, an open cabinet below with a sleek walnut shelf seamlessly stores towels.
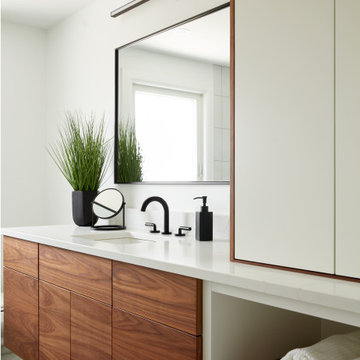
A minimalistic and refined main bath featuring a floating vanity with flat-cut walnut and pristine Chantilly Lace white cabinets.
This is an example of a mid-sized midcentury master bathroom in Toronto with flat-panel cabinets, brown cabinets, white walls, an undermount sink, engineered quartz benchtops, white benchtops, a single vanity and a floating vanity.
This is an example of a mid-sized midcentury master bathroom in Toronto with flat-panel cabinets, brown cabinets, white walls, an undermount sink, engineered quartz benchtops, white benchtops, a single vanity and a floating vanity.
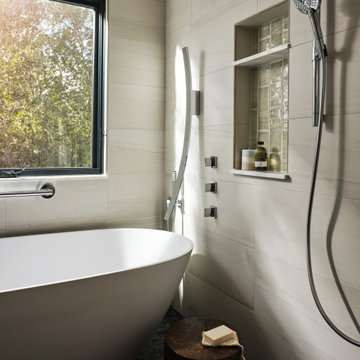
Wet room design - freestanding tub and shower. Custom tub filler.
Photo of a small country bathroom in Other with recessed-panel cabinets, dark wood cabinets, a freestanding tub, a curbless shower, a bidet, beige tile, porcelain tile, white walls, porcelain floors, an undermount sink, marble benchtops, black floor, a hinged shower door, white benchtops, a niche, a double vanity and a built-in vanity.
Photo of a small country bathroom in Other with recessed-panel cabinets, dark wood cabinets, a freestanding tub, a curbless shower, a bidet, beige tile, porcelain tile, white walls, porcelain floors, an undermount sink, marble benchtops, black floor, a hinged shower door, white benchtops, a niche, a double vanity and a built-in vanity.
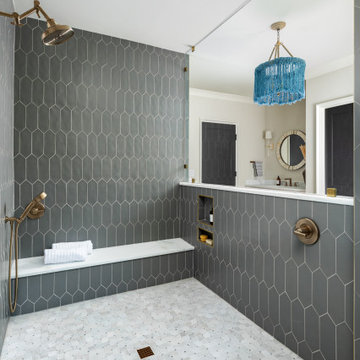
Primary Bathroom with Blue Beaded Chandelier and Soaking Tub and Oversized Shower with Dual Vanities
Photo of a master bathroom in Charlotte with white cabinets, a freestanding tub, a double shower, gray tile, ceramic tile, white walls, light hardwood floors, an integrated sink, engineered quartz benchtops, white benchtops, an enclosed toilet, a double vanity and a built-in vanity.
Photo of a master bathroom in Charlotte with white cabinets, a freestanding tub, a double shower, gray tile, ceramic tile, white walls, light hardwood floors, an integrated sink, engineered quartz benchtops, white benchtops, an enclosed toilet, a double vanity and a built-in vanity.
Bathroom Design Ideas with White Walls
120

