All Cabinet Styles Bathroom Design Ideas with White Walls
Refine by:
Budget
Sort by:Popular Today
81 - 100 of 153,423 photos
Item 1 of 3

Example of an open concept primary ensuite with a wood tone vanity, vessel sinks with wall mounted faucets, makeup counter between, black frame elliptical mirrors, a black fabric stool, contemporary sconces and a blue runner.
Features a walk in wet room with rain shower head, wall to wall ledge and free standing bathtub
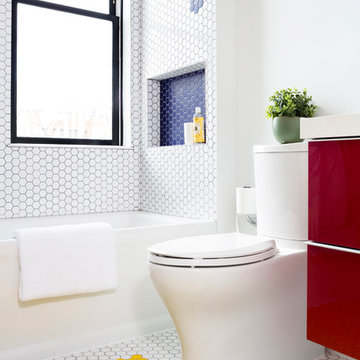
Design ideas for a mid-sized contemporary 3/4 bathroom in DC Metro with flat-panel cabinets, red cabinets, an alcove tub, a shower/bathtub combo, a two-piece toilet, white tile, mosaic tile, white walls, mosaic tile floors, yellow floor, an undermount sink, engineered quartz benchtops and an open shower.
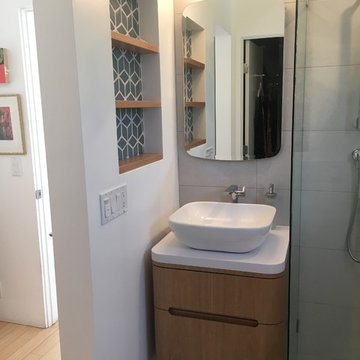
Maximizing every inch of space in a tiny bath and keeping the space feeling open and inviting was the priority.
Design ideas for a small contemporary master bathroom in Santa Barbara with light wood cabinets, a corner shower, white tile, porcelain tile, white walls, porcelain floors, a vessel sink, quartzite benchtops, white floor, a hinged shower door and flat-panel cabinets.
Design ideas for a small contemporary master bathroom in Santa Barbara with light wood cabinets, a corner shower, white tile, porcelain tile, white walls, porcelain floors, a vessel sink, quartzite benchtops, white floor, a hinged shower door and flat-panel cabinets.
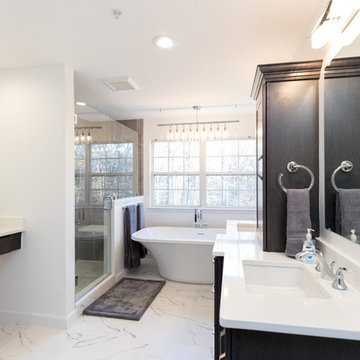
This is an example of a mid-sized contemporary master bathroom in DC Metro with a freestanding tub, white walls, an undermount sink, a hinged shower door, engineered quartz benchtops, shaker cabinets, dark wood cabinets, an alcove shower, a two-piece toilet, gray tile, porcelain tile and marble floors.
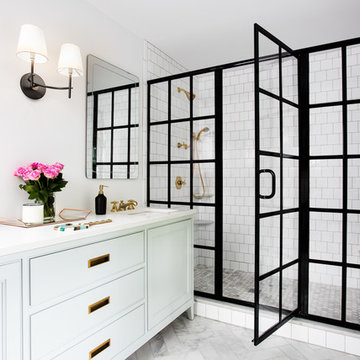
© Lisa Russman Photography
Design ideas for a transitional 3/4 bathroom in New York with white cabinets, an alcove shower, white tile, subway tile, white walls, an undermount sink, recessed-panel cabinets, a hinged shower door and a shower seat.
Design ideas for a transitional 3/4 bathroom in New York with white cabinets, an alcove shower, white tile, subway tile, white walls, an undermount sink, recessed-panel cabinets, a hinged shower door and a shower seat.
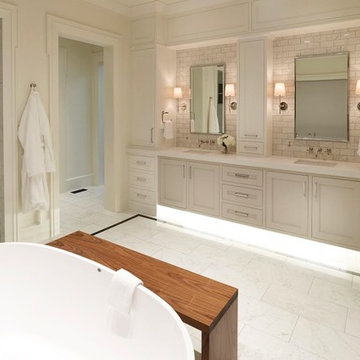
This is an example of a large transitional master bathroom in Salt Lake City with recessed-panel cabinets, white cabinets, a freestanding tub, an alcove shower, white tile, marble, white walls, marble floors, an undermount sink, solid surface benchtops, white floor and a hinged shower door.
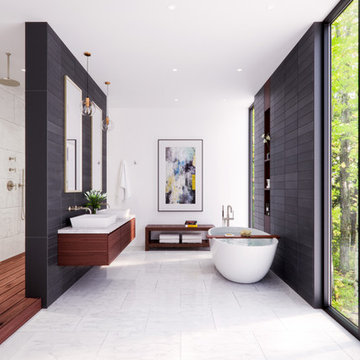
This is an example of an expansive contemporary master bathroom in Cincinnati with flat-panel cabinets, dark wood cabinets, a freestanding tub, an open shower, black and white tile, ceramic tile, white walls, a vessel sink, an open shower and white floor.
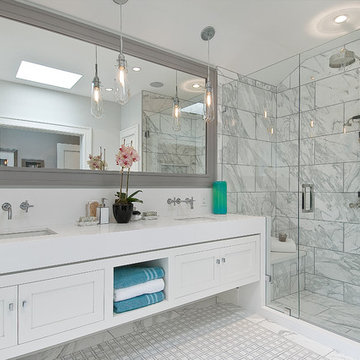
A typical post-1906 Noe Valley house is simultaneously restored, expanded and redesigned to keep what works and rethink what doesn’t. The front façade, is scraped and painted a crisp monochrome white—it worked. The new asymmetrical gabled rear addition takes the place of a windowless dead end box that didn’t. A “Great kitchen”, open yet formally defined living and dining rooms, a generous master suite, and kid’s rooms with nooks and crannies, all make for a newly designed house that straddles old and new.
Structural Engineer: Gregory Paul Wallace SE
General Contractor: Cardea Building Co.
Photographer: Open Homes Photography

This sophisticated black and white bath belongs to the clients' teenage son. He requested a masculine design with a warming towel rack and radiant heated flooring. A few gold accents provide contrast against the black cabinets and pair nicely with the matte black plumbing fixtures. A tall linen cabinet provides a handy storage area for towels and toiletries. The focal point of the room is the bold shower tile accent wall that provides a welcoming surprise when entering the bath from the basement hallway.

This is an example of a mid-sized scandinavian master bathroom in Barcelona with flat-panel cabinets, medium wood cabinets, an alcove shower, white tile, ceramic tile, white walls, ceramic floors, a vessel sink, wood benchtops, beige floor, an open shower, white benchtops, a single vanity and a floating vanity.

Transitional bathroom vanity with polished grey quartz countertop, dark blue cabinets with black hardware, Moen Doux faucets in black, Ann Sacks Savoy backsplash tile in cottonwood, 8"x8" patterned tile floor, and chic oval black framed mirrors by Paris Mirrors. Rain-textured glass shower wall, and a deep tray ceiling with a skylight.

We planned a thoughtful redesign of this beautiful home while retaining many of the existing features. We wanted this house to feel the immediacy of its environment. So we carried the exterior front entry style into the interiors, too, as a way to bring the beautiful outdoors in. In addition, we added patios to all the bedrooms to make them feel much bigger. Luckily for us, our temperate California climate makes it possible for the patios to be used consistently throughout the year.
The original kitchen design did not have exposed beams, but we decided to replicate the motif of the 30" living room beams in the kitchen as well, making it one of our favorite details of the house. To make the kitchen more functional, we added a second island allowing us to separate kitchen tasks. The sink island works as a food prep area, and the bar island is for mail, crafts, and quick snacks.
We designed the primary bedroom as a relaxation sanctuary – something we highly recommend to all parents. It features some of our favorite things: a cognac leather reading chair next to a fireplace, Scottish plaid fabrics, a vegetable dye rug, art from our favorite cities, and goofy portraits of the kids.
---
Project designed by Courtney Thomas Design in La Cañada. Serving Pasadena, Glendale, Monrovia, San Marino, Sierra Madre, South Pasadena, and Altadena.
For more about Courtney Thomas Design, see here: https://www.courtneythomasdesign.com/
To learn more about this project, see here:
https://www.courtneythomasdesign.com/portfolio/functional-ranch-house-design/

Primary bathroom remodel with steel blue double vanity and tower linen cabinet, quartz countertop, petite free-standing soaking tub, custom shower with floating bench and glass doors, herringbone porcelain tile floor, v-groove wall paneling, white ceramic subway tile in shower, and a beautiful color palette of blues, taupes, creams and sparkly chrome.

Large beach style master bathroom in Other with shaker cabinets, white cabinets, a freestanding tub, a corner shower, a one-piece toilet, white tile, subway tile, white walls, porcelain floors, an undermount sink, engineered quartz benchtops, a hinged shower door, white benchtops, a double vanity, a freestanding vanity and white floor.

Bathroom is right off the bedroom of this clients college aged daughter.
Small scandinavian kids bathroom in Orlando with shaker cabinets, blue cabinets, an alcove tub, a shower/bathtub combo, a two-piece toilet, gray tile, porcelain tile, white walls, porcelain floors, an undermount sink, engineered quartz benchtops, beige floor, a sliding shower screen, grey benchtops, a niche, a single vanity and a built-in vanity.
Small scandinavian kids bathroom in Orlando with shaker cabinets, blue cabinets, an alcove tub, a shower/bathtub combo, a two-piece toilet, gray tile, porcelain tile, white walls, porcelain floors, an undermount sink, engineered quartz benchtops, beige floor, a sliding shower screen, grey benchtops, a niche, a single vanity and a built-in vanity.

Another kid's bathroom showing a walk-in shower, a built-in vanity with blue painted wooden cabinets and a single toilet.
Mid-sized mediterranean kids bathroom in Los Angeles with recessed-panel cabinets, blue cabinets, an alcove shower, a one-piece toilet, white tile, porcelain tile, white walls, terra-cotta floors, a drop-in sink, marble benchtops, orange floor, a hinged shower door, white benchtops, a single vanity and a built-in vanity.
Mid-sized mediterranean kids bathroom in Los Angeles with recessed-panel cabinets, blue cabinets, an alcove shower, a one-piece toilet, white tile, porcelain tile, white walls, terra-cotta floors, a drop-in sink, marble benchtops, orange floor, a hinged shower door, white benchtops, a single vanity and a built-in vanity.

Inspiration for a contemporary master bathroom in Austin with white cabinets, a freestanding tub, a corner shower, porcelain tile, porcelain floors, engineered quartz benchtops, a hinged shower door, white benchtops, a double vanity, a floating vanity, flat-panel cabinets, black tile, white walls, an undermount sink and black floor.

Inspiration for an expansive beach style master bathroom in Charleston with flat-panel cabinets, light wood cabinets, a freestanding tub, an open shower, white tile, white walls, porcelain floors, marble benchtops, white floor, an open shower, white benchtops, a shower seat, a single vanity, a floating vanity, timber and planked wall panelling.

Beautiful, light and bright master bath.
Design ideas for a mid-sized transitional master bathroom in Boise with shaker cabinets, a freestanding tub, a double shower, a one-piece toilet, marble, white walls, ceramic floors, an undermount sink, engineered quartz benchtops, grey floor, a hinged shower door, white benchtops, an enclosed toilet, a double vanity and a built-in vanity.
Design ideas for a mid-sized transitional master bathroom in Boise with shaker cabinets, a freestanding tub, a double shower, a one-piece toilet, marble, white walls, ceramic floors, an undermount sink, engineered quartz benchtops, grey floor, a hinged shower door, white benchtops, an enclosed toilet, a double vanity and a built-in vanity.

This is an example of a transitional 3/4 bathroom in Houston with recessed-panel cabinets, grey cabinets, an alcove shower, blue tile, white walls, an undermount sink, engineered quartz benchtops, multi-coloured floor, a sliding shower screen, white benchtops, a single vanity, a built-in vanity and wood walls.
All Cabinet Styles Bathroom Design Ideas with White Walls
5