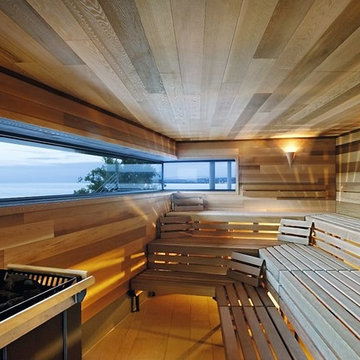Bathroom Design Ideas with Beige Walls and with a Sauna
Refine by:
Budget
Sort by:Popular Today
1 - 20 of 747 photos
Item 1 of 3
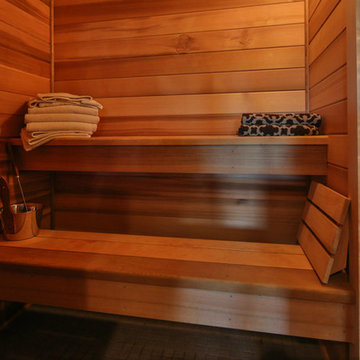
Personal Sauna
Design ideas for a mid-sized country bathroom in Atlanta with flat-panel cabinets, light wood cabinets, a drop-in tub, a one-piece toilet, beige tile, mosaic tile, beige walls, mosaic tile floors, a drop-in sink, granite benchtops and with a sauna.
Design ideas for a mid-sized country bathroom in Atlanta with flat-panel cabinets, light wood cabinets, a drop-in tub, a one-piece toilet, beige tile, mosaic tile, beige walls, mosaic tile floors, a drop-in sink, granite benchtops and with a sauna.
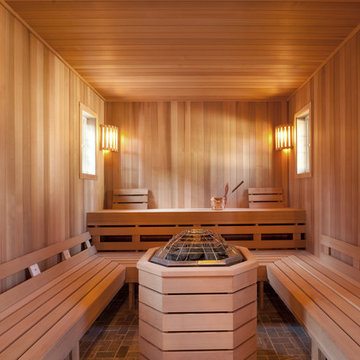
Stephen Sullivan Inc.
Design ideas for an expansive beach style bathroom in Providence with with a sauna, beige walls, slate floors and brown floor.
Design ideas for an expansive beach style bathroom in Providence with with a sauna, beige walls, slate floors and brown floor.
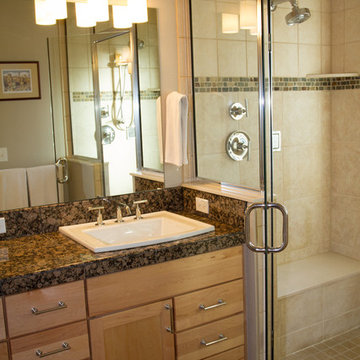
Suzanne Deller www.suzannedeller.com
This is an example of a small traditional bathroom in Denver with a drop-in sink, a two-piece toilet, recessed-panel cabinets, light wood cabinets, granite benchtops, gray tile, porcelain tile, porcelain floors, beige walls, with a sauna, an alcove shower, brown floor and a hinged shower door.
This is an example of a small traditional bathroom in Denver with a drop-in sink, a two-piece toilet, recessed-panel cabinets, light wood cabinets, granite benchtops, gray tile, porcelain tile, porcelain floors, beige walls, with a sauna, an alcove shower, brown floor and a hinged shower door.
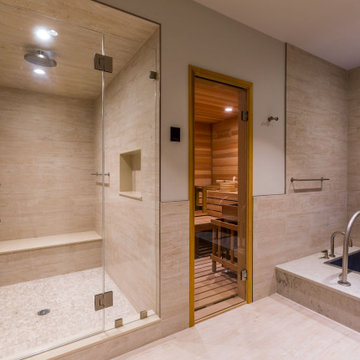
Sauna room with a large bathroom and a cool dipping tub. Oversized shower with a bench. Custom vanity.
Inspiration for a large transitional bathroom in New York with light wood cabinets, a japanese tub, an alcove shower, a wall-mount toilet, beige tile, porcelain tile, beige walls, porcelain floors, with a sauna, an undermount sink, quartzite benchtops, beige floor, a hinged shower door, white benchtops, a shower seat, a double vanity and a freestanding vanity.
Inspiration for a large transitional bathroom in New York with light wood cabinets, a japanese tub, an alcove shower, a wall-mount toilet, beige tile, porcelain tile, beige walls, porcelain floors, with a sauna, an undermount sink, quartzite benchtops, beige floor, a hinged shower door, white benchtops, a shower seat, a double vanity and a freestanding vanity.
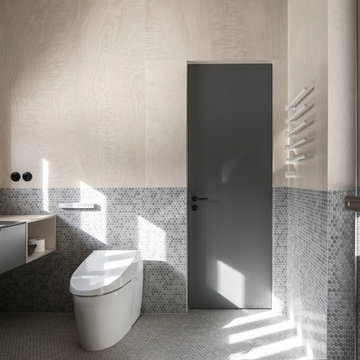
INT2 architecture
Inspiration for a small bathroom with flat-panel cabinets, grey cabinets, an alcove shower, a one-piece toilet, gray tile, mosaic tile, beige walls, mosaic tile floors, with a sauna, a drop-in sink, engineered quartz benchtops, grey floor and a hinged shower door.
Inspiration for a small bathroom with flat-panel cabinets, grey cabinets, an alcove shower, a one-piece toilet, gray tile, mosaic tile, beige walls, mosaic tile floors, with a sauna, a drop-in sink, engineered quartz benchtops, grey floor and a hinged shower door.
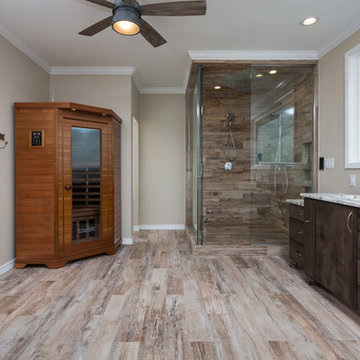
This is an example of a large transitional bathroom in Other with furniture-like cabinets, distressed cabinets, a freestanding tub, a two-piece toilet, multi-coloured tile, porcelain tile, beige walls, porcelain floors, an undermount sink, granite benchtops and with a sauna.
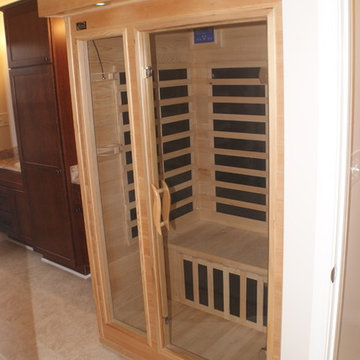
Large transitional bathroom in Other with an integrated sink, dark wood cabinets, marble benchtops, a freestanding tub, a two-piece toilet, beige tile, beige walls and with a sauna.
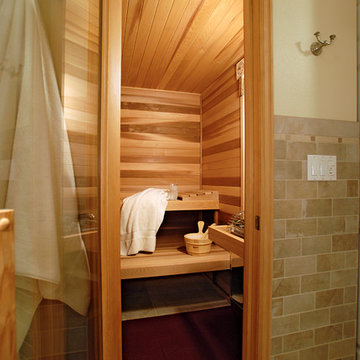
Basement Renovation
Photos: Rebecca Zurstadt-Peterson
Mid-sized traditional bathroom in Portland with shaker cabinets, medium wood cabinets, a one-piece toilet, gray tile, stone tile, beige walls, porcelain floors, an undermount sink, granite benchtops and with a sauna.
Mid-sized traditional bathroom in Portland with shaker cabinets, medium wood cabinets, a one-piece toilet, gray tile, stone tile, beige walls, porcelain floors, an undermount sink, granite benchtops and with a sauna.
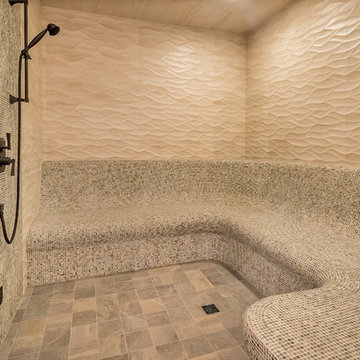
This is an example of an expansive mediterranean bathroom in San Francisco with a vessel sink, flat-panel cabinets, dark wood cabinets, a two-piece toilet, multi-coloured tile, mosaic tile, beige walls, slate floors and with a sauna.
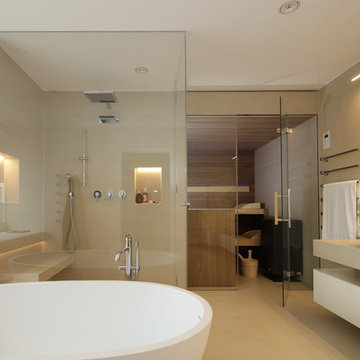
Design ideas for a large contemporary bathroom in Other with flat-panel cabinets, beige cabinets, a freestanding tub, a curbless shower, beige tile, cement tile, beige walls, cement tiles, with a sauna, a vessel sink, concrete benchtops, beige floor and a hinged shower door.
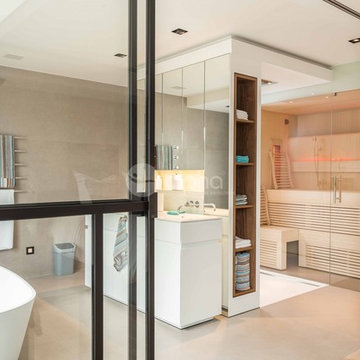
Ambient Elements creates conscious designs for innovative spaces by combining superior craftsmanship, advanced engineering and unique concepts while providing the ultimate wellness experience. We design and build saunas, infrared saunas, steam rooms, hammams, cryo chambers, salt rooms, snow rooms and many other hyperthermic conditioning modalities.
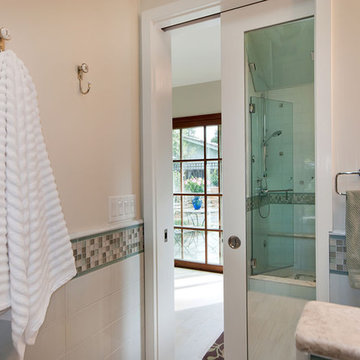
Sliding Pocket Door with Mirror inside - you can see the steam shower in the mirror
This is an example of a mid-sized contemporary bathroom in San Francisco with an alcove shower, porcelain tile, beige walls, with a sauna and a hinged shower door.
This is an example of a mid-sized contemporary bathroom in San Francisco with an alcove shower, porcelain tile, beige walls, with a sauna and a hinged shower door.
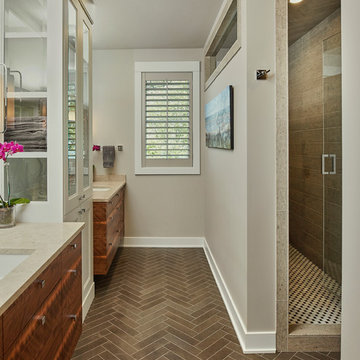
Let there be light. There will be in this sunny style designed to capture amazing views as well as every ray of sunlight throughout the day. Architectural accents of the past give this modern barn-inspired design a historical look and importance. Custom details enhance both the exterior and interior, giving this home real curb appeal. Decorative brackets and large windows surround the main entrance, welcoming friends and family to the handsome board and batten exterior, which also features a solid stone foundation, varying symmetrical roof lines with interesting pitches, trusses, and a charming cupola over the garage. Once inside, an open floor plan provides both elegance and ease. A central foyer leads into the 2,700-square-foot main floor and directly into a roomy 18 by 19-foot living room with a natural fireplace and soaring ceiling heights open to the second floor where abundant large windows bring the outdoors in. Beyond is an approximately 200 square foot screened porch that looks out over the verdant backyard. To the left is the dining room and open-plan family-style kitchen, which, at 16 by 14-feet, has space to accommodate both everyday family and special occasion gatherings. Abundant counter space, a central island and nearby pantry make it as convenient as it is attractive. Also on this side of the floor plan is the first-floor laundry and a roomy mudroom sure to help you keep your family organized. The plan’s right side includes more private spaces, including a large 12 by 17-foot master bedroom suite with natural fireplace, master bath, sitting area and walk-in closet, and private study/office with a large file room. The 1,100-square foot second level includes two spacious family bedrooms and a cozy 10 by 18-foot loft/sitting area. More fun awaits in the 1,600-square-foot lower level, with an 8 by 12-foot exercise room, a hearth room with fireplace, a billiards and refreshment space and a large home theater.
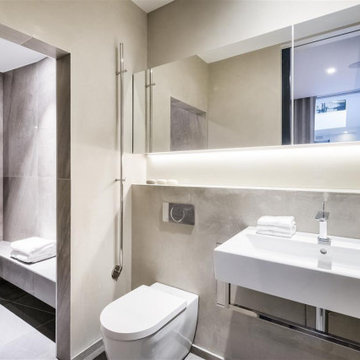
Rachel Niddrie for LXA
Mid-sized contemporary wet room bathroom in London with gray tile, porcelain tile, beige walls, porcelain floors, with a sauna, a wall-mount sink, white floor, an open shower, a single vanity, a floating vanity and a shower seat.
Mid-sized contemporary wet room bathroom in London with gray tile, porcelain tile, beige walls, porcelain floors, with a sauna, a wall-mount sink, white floor, an open shower, a single vanity, a floating vanity and a shower seat.
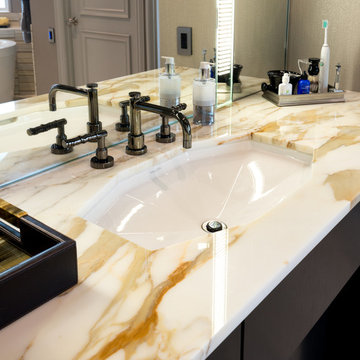
A close up of his vanity. Michael Hunter Photography.
Design ideas for a large contemporary bathroom in Dallas with flat-panel cabinets, dark wood cabinets, a freestanding tub, beige tile, porcelain tile, beige walls, marble floors, an undermount sink, marble benchtops and with a sauna.
Design ideas for a large contemporary bathroom in Dallas with flat-panel cabinets, dark wood cabinets, a freestanding tub, beige tile, porcelain tile, beige walls, marble floors, an undermount sink, marble benchtops and with a sauna.
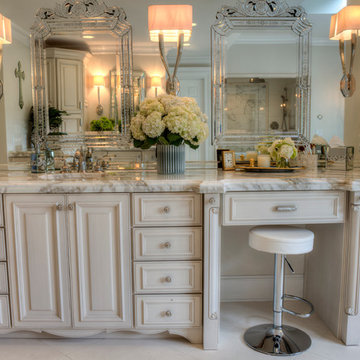
Her vanity features a makeup area and pullouts for storage. The Venetian mirrors are hung on a mirrored wall. Vanity details add a touch of sophistication.This elegant bath remodel features a floating central whirlpool surrounded by Calacatta marble, with a sky light above. Crystal sconces mounted on mirrored panels, polished nickel fixtures and mosaic marble add elegance. A generous walk-in shower and his & hers vanities complete the room setting. Photography by Med Dement
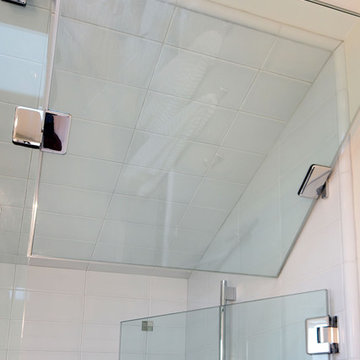
Tilting Glass in steam shower enclosure
Photo of a mid-sized contemporary bathroom in San Francisco with an alcove shower, porcelain tile, beige walls, with a sauna and a hinged shower door.
Photo of a mid-sized contemporary bathroom in San Francisco with an alcove shower, porcelain tile, beige walls, with a sauna and a hinged shower door.
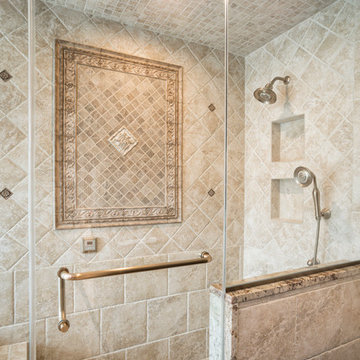
Josh Steffy
Design ideas for a mid-sized traditional bathroom in Philadelphia with an undermount sink, raised-panel cabinets, medium wood cabinets, granite benchtops, a drop-in tub, a two-piece toilet, beige tile, porcelain tile, beige walls, porcelain floors and with a sauna.
Design ideas for a mid-sized traditional bathroom in Philadelphia with an undermount sink, raised-panel cabinets, medium wood cabinets, granite benchtops, a drop-in tub, a two-piece toilet, beige tile, porcelain tile, beige walls, porcelain floors and with a sauna.
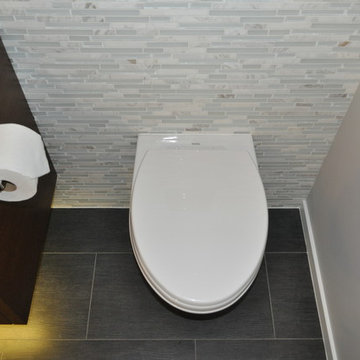
Design ideas for a mid-sized contemporary bathroom in Chicago with a vessel sink, flat-panel cabinets, medium wood cabinets, engineered quartz benchtops, a wall-mount toilet, gray tile, porcelain tile, beige walls, porcelain floors and with a sauna.
Bathroom Design Ideas with Beige Walls and with a Sauna
1
