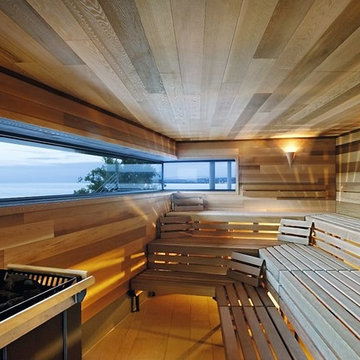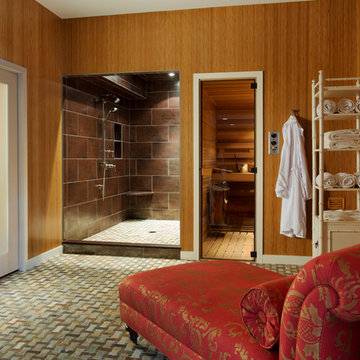Bathroom Design Ideas with with a Sauna
Refine by:
Budget
Sort by:Popular Today
1 - 20 of 3,905 photos
Item 1 of 2
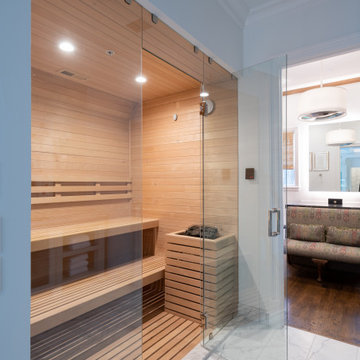
A 5' wide Finlandia sauna is perfect for relaxing and rejuvenating with your partner after a long day.
This is an example of a large transitional bathroom in Dallas with an alcove shower, white tile, white walls, marble floors, white floor, a hinged shower door and with a sauna.
This is an example of a large transitional bathroom in Dallas with an alcove shower, white tile, white walls, marble floors, white floor, a hinged shower door and with a sauna.
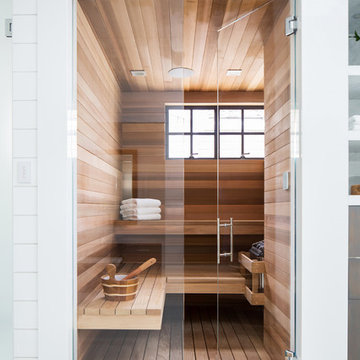
Ryan Garvin
Inspiration for a beach style bathroom in Orange County with with a sauna.
Inspiration for a beach style bathroom in Orange County with with a sauna.
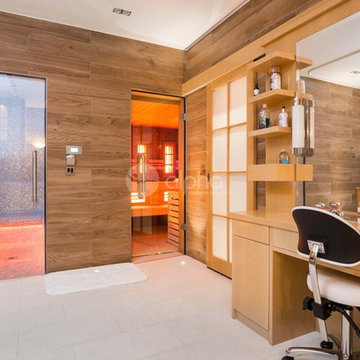
Ambient Elements creates conscious designs for innovative spaces by combining superior craftsmanship, advanced engineering and unique concepts while providing the ultimate wellness experience. We design and build saunas, infrared saunas, steam rooms, hammams, cryo chambers, salt rooms, snow rooms and many other hyperthermic conditioning modalities.

Photo of a mid-sized traditional bathroom in Minneapolis with planked wall panelling, recessed-panel cabinets, white cabinets, grey walls, porcelain floors, with a sauna, a drop-in sink, granite benchtops, black floor, white benchtops, a laundry, a double vanity and a built-in vanity.

Luxury Bathroom complete with a double walk in Wet Sauna and Dry Sauna. Floor to ceiling glass walls extend the Home Gym Bathroom to feel the ultimate expansion of space.

This is an example of a large mediterranean bathroom in Los Angeles with beaded inset cabinets, light wood cabinets, a freestanding tub, a double shower, a one-piece toilet, multi-coloured tile, marble, white walls, limestone floors, with a sauna, an undermount sink, marble benchtops, white floor, a hinged shower door, multi-coloured benchtops, a shower seat, a double vanity and a built-in vanity.
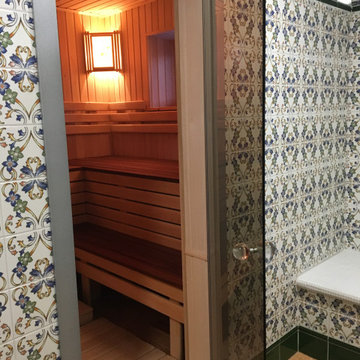
моечное отделение снабжено скамьей с подогревом сиденья.
Design ideas for a mid-sized asian bathroom in Other with multi-coloured tile, ceramic floors, with a sauna and brown floor.
Design ideas for a mid-sized asian bathroom in Other with multi-coloured tile, ceramic floors, with a sauna and brown floor.
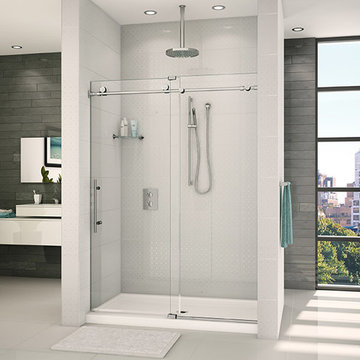
Clear glass frameless doors create an open, spacious look to make bathrooms look bigger with beauty and elegance.
This is an example of a large contemporary bathroom in Chicago with flat-panel cabinets, white cabinets, a freestanding tub, an alcove shower, white tile, white walls, with a sauna, a vessel sink, white floor, a sliding shower screen and white benchtops.
This is an example of a large contemporary bathroom in Chicago with flat-panel cabinets, white cabinets, a freestanding tub, an alcove shower, white tile, white walls, with a sauna, a vessel sink, white floor, a sliding shower screen and white benchtops.
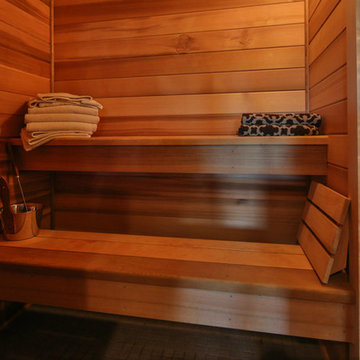
Personal Sauna
Design ideas for a mid-sized country bathroom in Atlanta with flat-panel cabinets, light wood cabinets, a drop-in tub, a one-piece toilet, beige tile, mosaic tile, beige walls, mosaic tile floors, a drop-in sink, granite benchtops and with a sauna.
Design ideas for a mid-sized country bathroom in Atlanta with flat-panel cabinets, light wood cabinets, a drop-in tub, a one-piece toilet, beige tile, mosaic tile, beige walls, mosaic tile floors, a drop-in sink, granite benchtops and with a sauna.
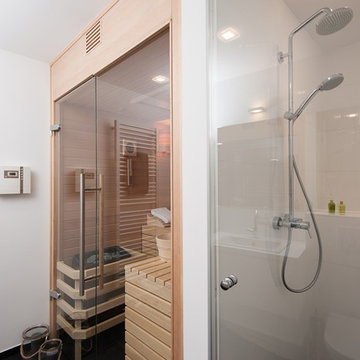
Nicole Mai Westendorf
Inspiration for a mid-sized scandinavian bathroom in Other with white tile, ceramic tile, white walls and with a sauna.
Inspiration for a mid-sized scandinavian bathroom in Other with white tile, ceramic tile, white walls and with a sauna.
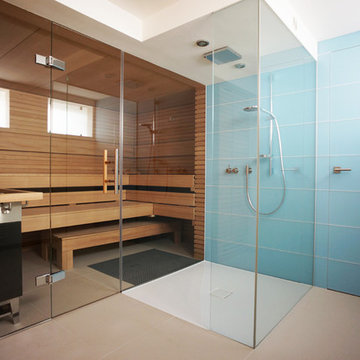
This is an example of a contemporary bathroom in Hamburg with blue walls and with a sauna.
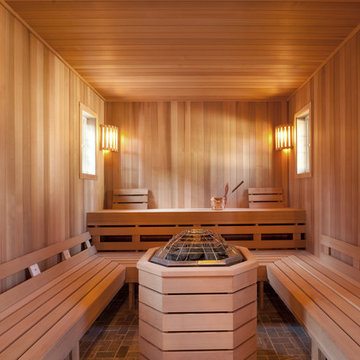
Stephen Sullivan Inc.
Design ideas for an expansive beach style bathroom in Providence with with a sauna, beige walls, slate floors and brown floor.
Design ideas for an expansive beach style bathroom in Providence with with a sauna, beige walls, slate floors and brown floor.
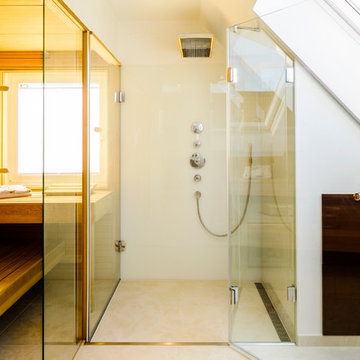
Fotos: Ralf Hansen
This is an example of a large contemporary bathroom in Hanover with white walls and with a sauna.
This is an example of a large contemporary bathroom in Hanover with white walls and with a sauna.
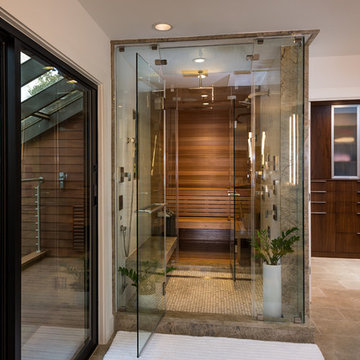
A residential project by gindesigns, an interior design firm in Houston, Texas.
Photography by Peter Molick
Design ideas for a large contemporary bathroom in Houston with dark wood cabinets, beige tile, stone slab, white walls, porcelain floors and with a sauna.
Design ideas for a large contemporary bathroom in Houston with dark wood cabinets, beige tile, stone slab, white walls, porcelain floors and with a sauna.
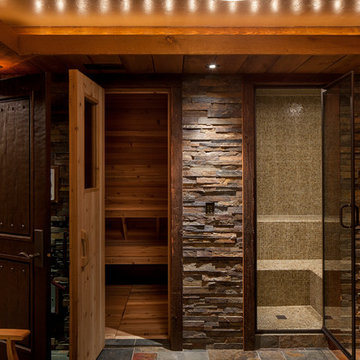
Photo of a large country wet room bathroom in Other with with a sauna, brown walls, slate floors, multi-coloured floor, an open shower, dark wood cabinets, a claw-foot tub and an undermount sink.
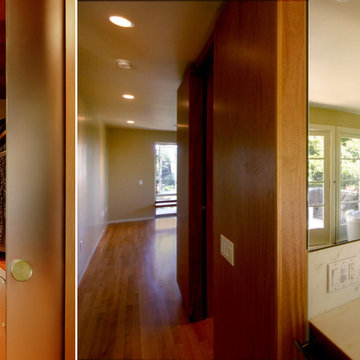
This project combines the original bedroom, small bathroom and closets into a single, open and light-filled space. Once stripped to its exterior walls, we inserted back into the center of the space a single freestanding cabinetry piece that organizes movement around the room. This mahogany “box” creates a headboard for the bed, the vanity for the bath, and conceals a walk-in closet and powder room inside. While the detailing is not traditional, we preserved the traditional feel of the home through a warm and rich material palette and the re-conception of the space as a garden room.
Photography: Matthew Millman
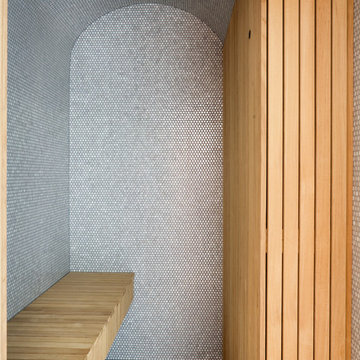
The Curved House is a modern residence with distinctive lines. Conceived in plan as a U-shaped form, this residence features a courtyard that allows for a private retreat to an outdoor pool and a custom fire pit. The master wing flanks one side of this central space while the living spaces, a pool cabana, and a view to an adjacent creek form the remainder of the perimeter.
A signature masonry wall gently curves in two places signifying both the primary entrance and the western wall of the pool cabana. An eclectic and vibrant material palette of brick, Spanish roof tile, Ipe, Western Red Cedar, and various interior finish tiles add to the dramatic expanse of the residence. The client’s interest in suitability is manifested in numerous locations, which include a photovoltaic array on the cabana roof, a geothermal system, radiant floor heating, and a design which provides natural daylighting and views in every room. Photo Credit: Mike Sinclair
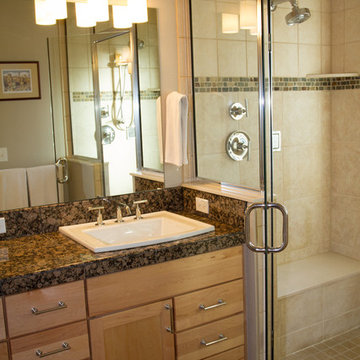
Suzanne Deller www.suzannedeller.com
This is an example of a small traditional bathroom in Denver with a drop-in sink, a two-piece toilet, recessed-panel cabinets, light wood cabinets, granite benchtops, gray tile, porcelain tile, porcelain floors, beige walls, with a sauna, an alcove shower, brown floor and a hinged shower door.
This is an example of a small traditional bathroom in Denver with a drop-in sink, a two-piece toilet, recessed-panel cabinets, light wood cabinets, granite benchtops, gray tile, porcelain tile, porcelain floors, beige walls, with a sauna, an alcove shower, brown floor and a hinged shower door.
Bathroom Design Ideas with with a Sauna
1
