All Showers Bathroom Design Ideas with with a Sauna
Refine by:
Budget
Sort by:Popular Today
41 - 60 of 1,109 photos
Item 1 of 3
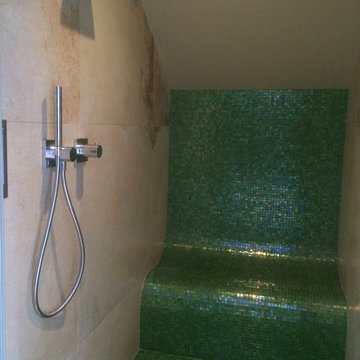
Individuell von uns gefertigte Dampfsauna mit beheiztem Sitz. Die Armaturen sind von Keuco inklusive einem kräftigen Schwallstrahler zum Abkühlen nach dem Saunieren. Das grüne Glasmosaik verleiht dem Raum Frische und bietet auch mit der glänzenden Oberfläche einen entzückenden Kontrast zu den Sandsteinfliesen.
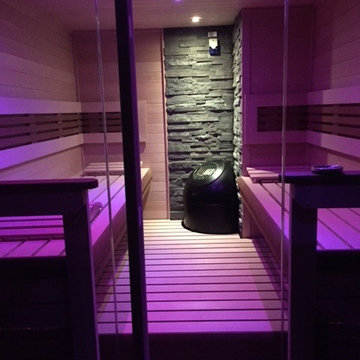
Inspiration for a large scandinavian wet room bathroom in Detroit with light hardwood floors, with a sauna, beige floor, brown walls and a hinged shower door.
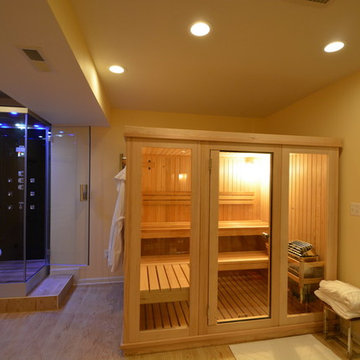
Photo of a large modern bathroom in Baltimore with glass-front cabinets, a corner shower, black tile, yellow walls, light hardwood floors and with a sauna.
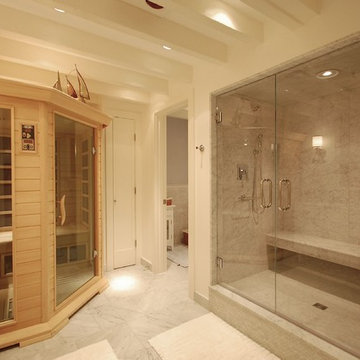
This is an example of a large contemporary bathroom in Boston with flat-panel cabinets, white cabinets, an alcove shower, gray tile, white tile, marble, white walls, marble floors, with a sauna, an undermount sink, marble benchtops and a hinged shower door.
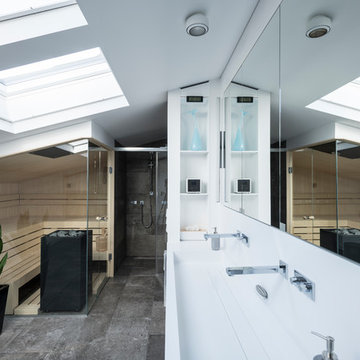
Fotos: Martin Kreuzer
Bildrechte: designfunktion Nürnberg
This is an example of a mid-sized contemporary bathroom in Nuremberg with an alcove shower, gray tile, white walls, with a sauna, a trough sink, grey floor, white benchtops and a hinged shower door.
This is an example of a mid-sized contemporary bathroom in Nuremberg with an alcove shower, gray tile, white walls, with a sauna, a trough sink, grey floor, white benchtops and a hinged shower door.
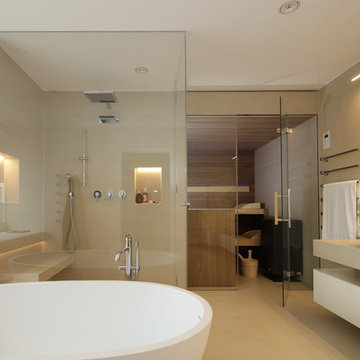
Design ideas for a large contemporary bathroom in Other with flat-panel cabinets, beige cabinets, a freestanding tub, a curbless shower, beige tile, cement tile, beige walls, cement tiles, with a sauna, a vessel sink, concrete benchtops, beige floor and a hinged shower door.
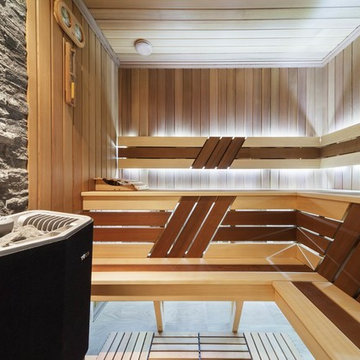
Аскар Кабжан
Contemporary bathroom in Other with an alcove shower and with a sauna.
Contemporary bathroom in Other with an alcove shower and with a sauna.
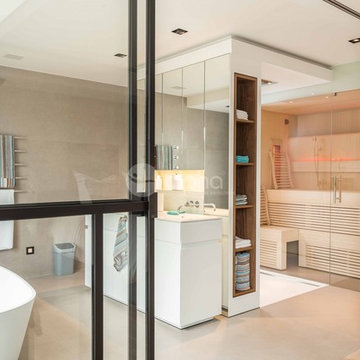
Ambient Elements creates conscious designs for innovative spaces by combining superior craftsmanship, advanced engineering and unique concepts while providing the ultimate wellness experience. We design and build saunas, infrared saunas, steam rooms, hammams, cryo chambers, salt rooms, snow rooms and many other hyperthermic conditioning modalities.
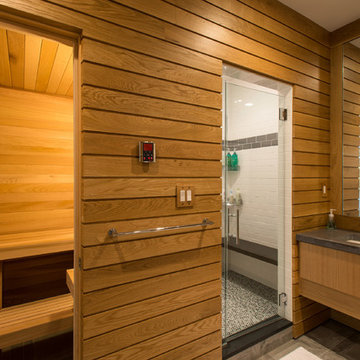
Traditional bathroom in New York with flat-panel cabinets, medium wood cabinets, an alcove shower, with a sauna and an undermount sink.
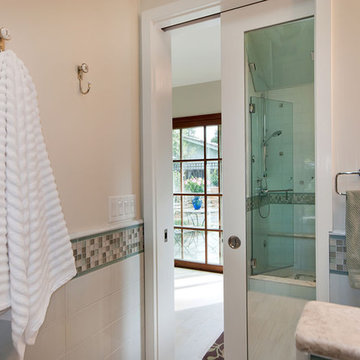
Sliding Pocket Door with Mirror inside - you can see the steam shower in the mirror
This is an example of a mid-sized contemporary bathroom in San Francisco with an alcove shower, porcelain tile, beige walls, with a sauna and a hinged shower door.
This is an example of a mid-sized contemporary bathroom in San Francisco with an alcove shower, porcelain tile, beige walls, with a sauna and a hinged shower door.

Färdigt badrum med badkar från Studio Nord och krannar från Dornbracht.
Design ideas for a large scandinavian bathroom in Stockholm with flat-panel cabinets, beige cabinets, a freestanding tub, a shower/bathtub combo, gray tile, stone tile, grey walls, limestone floors, with a sauna, an undermount sink, limestone benchtops, grey floor, a sliding shower screen, grey benchtops, a laundry, a single vanity and a built-in vanity.
Design ideas for a large scandinavian bathroom in Stockholm with flat-panel cabinets, beige cabinets, a freestanding tub, a shower/bathtub combo, gray tile, stone tile, grey walls, limestone floors, with a sauna, an undermount sink, limestone benchtops, grey floor, a sliding shower screen, grey benchtops, a laundry, a single vanity and a built-in vanity.
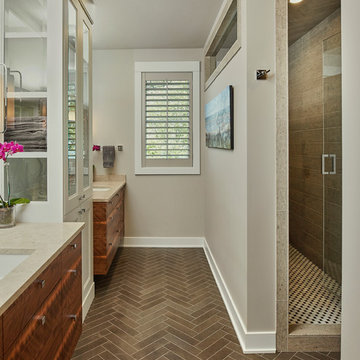
Let there be light. There will be in this sunny style designed to capture amazing views as well as every ray of sunlight throughout the day. Architectural accents of the past give this modern barn-inspired design a historical look and importance. Custom details enhance both the exterior and interior, giving this home real curb appeal. Decorative brackets and large windows surround the main entrance, welcoming friends and family to the handsome board and batten exterior, which also features a solid stone foundation, varying symmetrical roof lines with interesting pitches, trusses, and a charming cupola over the garage. Once inside, an open floor plan provides both elegance and ease. A central foyer leads into the 2,700-square-foot main floor and directly into a roomy 18 by 19-foot living room with a natural fireplace and soaring ceiling heights open to the second floor where abundant large windows bring the outdoors in. Beyond is an approximately 200 square foot screened porch that looks out over the verdant backyard. To the left is the dining room and open-plan family-style kitchen, which, at 16 by 14-feet, has space to accommodate both everyday family and special occasion gatherings. Abundant counter space, a central island and nearby pantry make it as convenient as it is attractive. Also on this side of the floor plan is the first-floor laundry and a roomy mudroom sure to help you keep your family organized. The plan’s right side includes more private spaces, including a large 12 by 17-foot master bedroom suite with natural fireplace, master bath, sitting area and walk-in closet, and private study/office with a large file room. The 1,100-square foot second level includes two spacious family bedrooms and a cozy 10 by 18-foot loft/sitting area. More fun awaits in the 1,600-square-foot lower level, with an 8 by 12-foot exercise room, a hearth room with fireplace, a billiards and refreshment space and a large home theater.
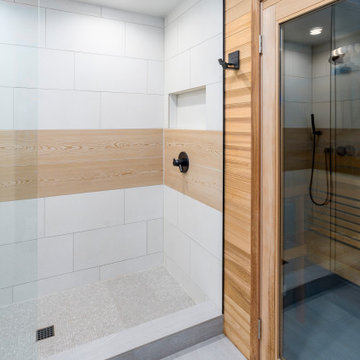
Basement bathroom renovation with a sauna and shower with wood grain tile.
Inspiration for a transitional bathroom in Other with an open shower, beige tile, wood-look tile, ceramic floors, with a sauna, beige floor and a sliding shower screen.
Inspiration for a transitional bathroom in Other with an open shower, beige tile, wood-look tile, ceramic floors, with a sauna, beige floor and a sliding shower screen.
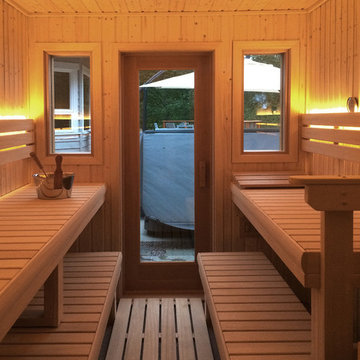
Linda Oyama Bryan
Photo of a mid-sized contemporary wet room bathroom in Seattle with white tile, ceramic tile, grey walls, medium hardwood floors and with a sauna.
Photo of a mid-sized contemporary wet room bathroom in Seattle with white tile, ceramic tile, grey walls, medium hardwood floors and with a sauna.

Mid-sized contemporary bathroom in Toronto with flat-panel cabinets, white cabinets, a freestanding tub, a curbless shower, a wall-mount toilet, gray tile, stone slab, white walls, concrete floors, with a sauna, a vessel sink, engineered quartz benchtops, grey floor, a hinged shower door, white benchtops, a double vanity and a floating vanity.
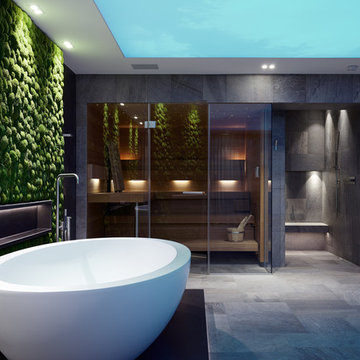
Achim Venzke Fotografie
Large contemporary bathroom in Cologne with flat-panel cabinets, dark wood cabinets, a freestanding tub, a curbless shower, a two-piece toilet, gray tile, ceramic tile, black walls, ceramic floors, with a sauna, a trough sink, grey floor, an open shower and black benchtops.
Large contemporary bathroom in Cologne with flat-panel cabinets, dark wood cabinets, a freestanding tub, a curbless shower, a two-piece toilet, gray tile, ceramic tile, black walls, ceramic floors, with a sauna, a trough sink, grey floor, an open shower and black benchtops.
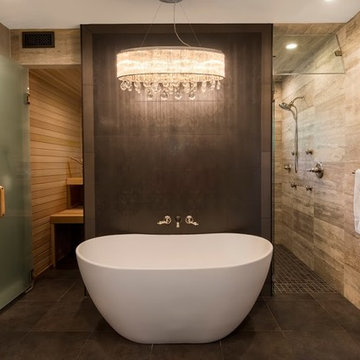
Dan Farmer
Design ideas for a mid-sized transitional bathroom in Seattle with flat-panel cabinets, dark wood cabinets, a freestanding tub, a curbless shower, porcelain tile, an undermount sink, engineered quartz benchtops, porcelain floors and with a sauna.
Design ideas for a mid-sized transitional bathroom in Seattle with flat-panel cabinets, dark wood cabinets, a freestanding tub, a curbless shower, porcelain tile, an undermount sink, engineered quartz benchtops, porcelain floors and with a sauna.
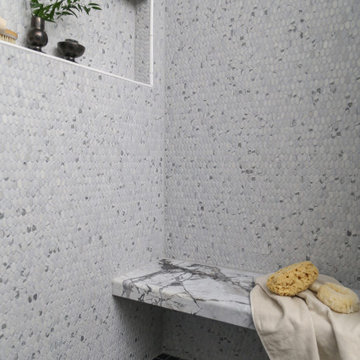
Guest bathroom steam shower with marble bench.
Mid-sized midcentury bathroom in Other with flat-panel cabinets, dark wood cabinets, an alcove shower, a one-piece toilet, white tile, white walls, porcelain floors, with a sauna, an undermount sink, marble benchtops, blue floor, a hinged shower door, white benchtops, a shower seat, a single vanity and a floating vanity.
Mid-sized midcentury bathroom in Other with flat-panel cabinets, dark wood cabinets, an alcove shower, a one-piece toilet, white tile, white walls, porcelain floors, with a sauna, an undermount sink, marble benchtops, blue floor, a hinged shower door, white benchtops, a shower seat, a single vanity and a floating vanity.
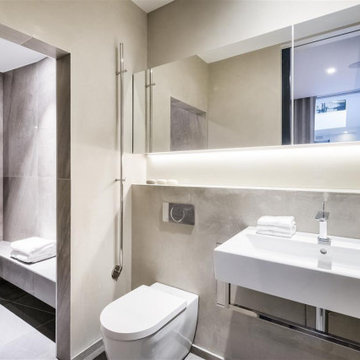
Rachel Niddrie for LXA
Mid-sized contemporary wet room bathroom in London with gray tile, porcelain tile, beige walls, porcelain floors, with a sauna, a wall-mount sink, white floor, an open shower, a single vanity, a floating vanity and a shower seat.
Mid-sized contemporary wet room bathroom in London with gray tile, porcelain tile, beige walls, porcelain floors, with a sauna, a wall-mount sink, white floor, an open shower, a single vanity, a floating vanity and a shower seat.
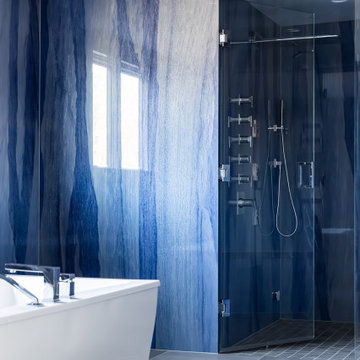
The tranquil blue sauna was created with Porcelanosa floor and wall tile and an Oasis frameless shower door. A freestanding bathtub provides another relaxing option.
All Showers Bathroom Design Ideas with with a Sauna
3

