Bathroom Design Ideas with an Undermount Sink and Wood Benchtops
Sort by:Popular Today
1 - 20 of 1,417 photos

Weather House is a bespoke home for a young, nature-loving family on a quintessentially compact Northcote block.
Our clients Claire and Brent cherished the character of their century-old worker's cottage but required more considered space and flexibility in their home. Claire and Brent are camping enthusiasts, and in response their house is a love letter to the outdoors: a rich, durable environment infused with the grounded ambience of being in nature.
From the street, the dark cladding of the sensitive rear extension echoes the existing cottage!s roofline, becoming a subtle shadow of the original house in both form and tone. As you move through the home, the double-height extension invites the climate and native landscaping inside at every turn. The light-bathed lounge, dining room and kitchen are anchored around, and seamlessly connected to, a versatile outdoor living area. A double-sided fireplace embedded into the house’s rear wall brings warmth and ambience to the lounge, and inspires a campfire atmosphere in the back yard.
Championing tactility and durability, the material palette features polished concrete floors, blackbutt timber joinery and concrete brick walls. Peach and sage tones are employed as accents throughout the lower level, and amplified upstairs where sage forms the tonal base for the moody main bedroom. An adjacent private deck creates an additional tether to the outdoors, and houses planters and trellises that will decorate the home’s exterior with greenery.
From the tactile and textured finishes of the interior to the surrounding Australian native garden that you just want to touch, the house encapsulates the feeling of being part of the outdoors; like Claire and Brent are camping at home. It is a tribute to Mother Nature, Weather House’s muse.
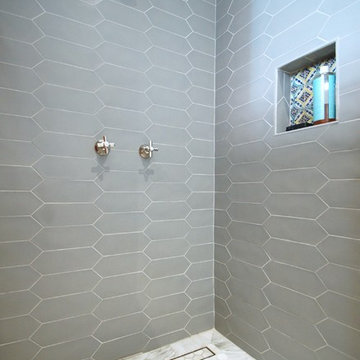
Design ideas for a mid-sized contemporary master bathroom in Philadelphia with a claw-foot tub, an open shower, white tile, porcelain tile, white walls, marble floors, an undermount sink, white floor, an open shower, flat-panel cabinets, light wood cabinets, wood benchtops and brown benchtops.
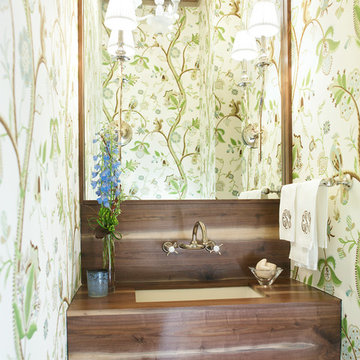
Small contemporary powder room in Atlanta with wood benchtops, flat-panel cabinets, dark wood cabinets, multi-coloured walls, an undermount sink and brown benchtops.
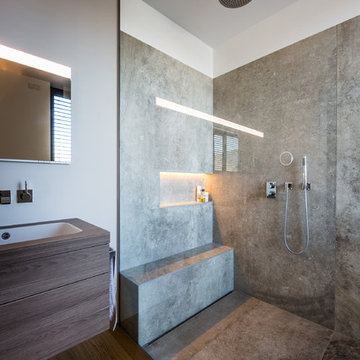
Design ideas for a mid-sized contemporary 3/4 bathroom in Dusseldorf with flat-panel cabinets, light wood cabinets, a curbless shower, white walls, dark hardwood floors, an undermount sink, brown floor, an open shower, wood benchtops and brown benchtops.
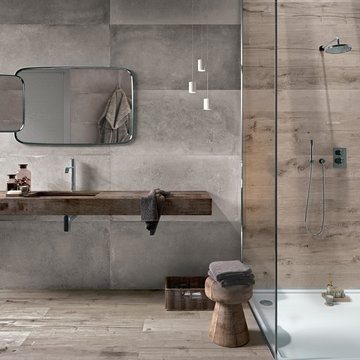
This is an example of a contemporary master bathroom in Toulouse with a curbless shower, gray tile, cement tile, grey walls, medium hardwood floors, an undermount sink, wood benchtops, an open shower and brown benchtops.
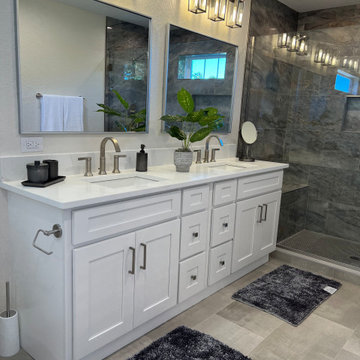
Design ideas for a large modern master bathroom in Orlando with white cabinets, a one-piece toilet, gray tile, grey floor, a hinged shower door, white benchtops, a double vanity, a built-in vanity, shaker cabinets, ceramic tile, beige walls, ceramic floors, an undermount sink, wood benchtops and a shower seat.
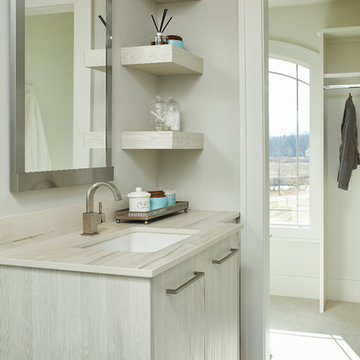
Shiloh Cabinetry full overlay Metro door style bathroom vanity in White Zebrine finish with Dekton Makai countertop and undermount sink. Visbeen Architects, Lynn Hollander Design, Ashley Avila Photography
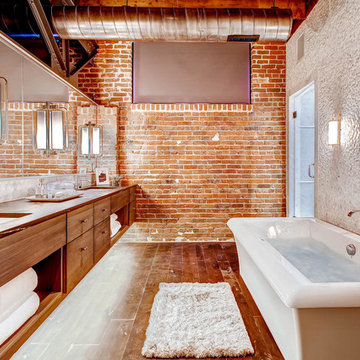
This is an example of a large contemporary master bathroom in Denver with an undermount sink, flat-panel cabinets, medium wood cabinets, wood benchtops, a freestanding tub, a shower/bathtub combo, a two-piece toilet, white tile, glass tile, orange walls and medium hardwood floors.
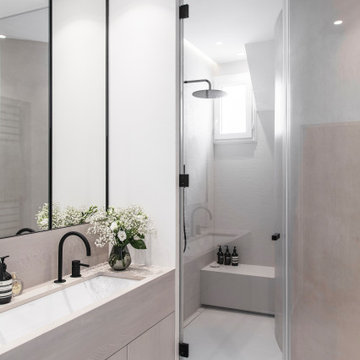
Photo : BCDF Studio
Design ideas for a mid-sized contemporary 3/4 bathroom in Paris with beaded inset cabinets, light wood cabinets, an alcove shower, a wall-mount toilet, beige tile, ceramic tile, white walls, ceramic floors, an undermount sink, wood benchtops, beige floor, a hinged shower door, beige benchtops, a shower seat, a double vanity and a built-in vanity.
Design ideas for a mid-sized contemporary 3/4 bathroom in Paris with beaded inset cabinets, light wood cabinets, an alcove shower, a wall-mount toilet, beige tile, ceramic tile, white walls, ceramic floors, an undermount sink, wood benchtops, beige floor, a hinged shower door, beige benchtops, a shower seat, a double vanity and a built-in vanity.
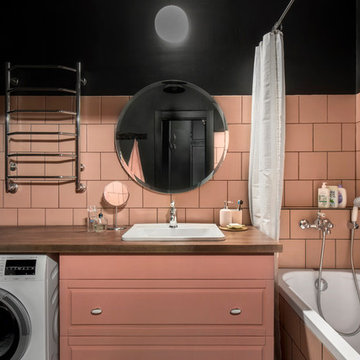
Архитектор, дизайнер, декоратор - Турченко Наталия
Фотограф - Мелекесцева Ольга
Photo of a mid-sized industrial master bathroom in Moscow with raised-panel cabinets, an undermount tub, a shower/bathtub combo, a two-piece toilet, porcelain tile, black walls, porcelain floors, an undermount sink, wood benchtops, black floor and a shower curtain.
Photo of a mid-sized industrial master bathroom in Moscow with raised-panel cabinets, an undermount tub, a shower/bathtub combo, a two-piece toilet, porcelain tile, black walls, porcelain floors, an undermount sink, wood benchtops, black floor and a shower curtain.
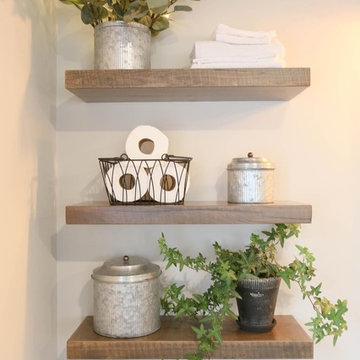
Design ideas for a large country master bathroom in Other with shaker cabinets, distressed cabinets, a freestanding tub, an alcove shower, a two-piece toilet, beige tile, travertine, beige walls, dark hardwood floors, an undermount sink, wood benchtops, brown floor, a hinged shower door and brown benchtops.
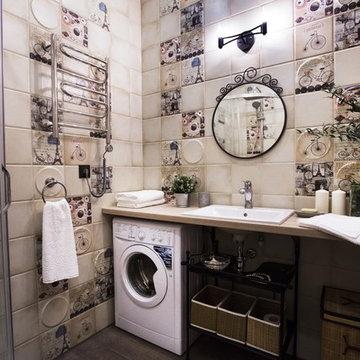
Люба Глазурь
This is an example of a small industrial 3/4 bathroom in Saint Petersburg with a corner shower, beige tile, ceramic tile, beige walls, porcelain floors, an undermount sink, brown floor, a sliding shower screen, a one-piece toilet and wood benchtops.
This is an example of a small industrial 3/4 bathroom in Saint Petersburg with a corner shower, beige tile, ceramic tile, beige walls, porcelain floors, an undermount sink, brown floor, a sliding shower screen, a one-piece toilet and wood benchtops.
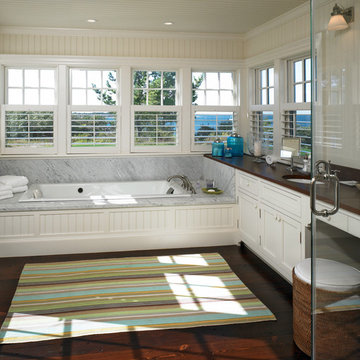
Inspiration for a large beach style master bathroom in Boston with a drop-in tub, an undermount sink, beaded inset cabinets, white cabinets, wood benchtops, a corner shower, white walls, dark hardwood floors and brown benchtops.
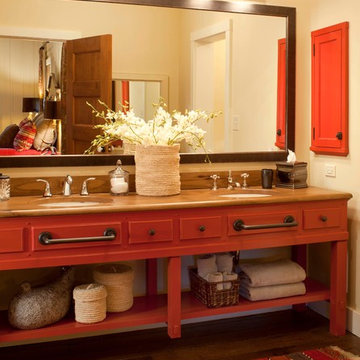
Design ideas for a traditional bathroom in Denver with an undermount sink, wood benchtops and red cabinets.
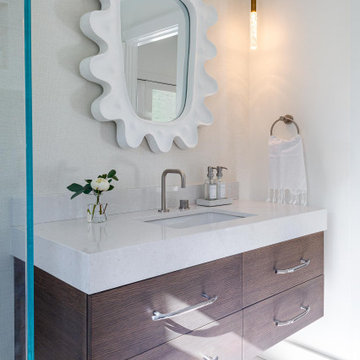
Inspiration for a mid-sized beach style bathroom in San Francisco with flat-panel cabinets, medium wood cabinets, a corner shower, white walls, ceramic floors, an undermount sink, wood benchtops, white floor, a hinged shower door, white benchtops, a single vanity and a floating vanity.
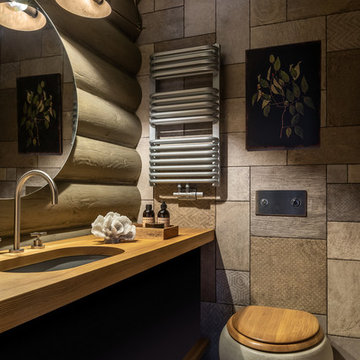
This is an example of a country bathroom in Other with a wall-mount toilet, gray tile, an undermount sink, wood benchtops, flat-panel cabinets and medium wood cabinets.
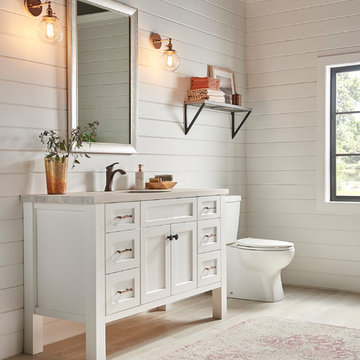
This bright, contemporary bathroom features our Avon door style in Maple with Arctic White paint.
Inspiration for a large contemporary bathroom in Other with shaker cabinets, white cabinets, a two-piece toilet, an undermount sink, wood benchtops, beige floor and porcelain floors.
Inspiration for a large contemporary bathroom in Other with shaker cabinets, white cabinets, a two-piece toilet, an undermount sink, wood benchtops, beige floor and porcelain floors.
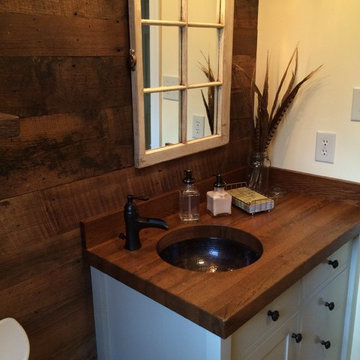
Mountain Lumber Company, LLC
Design ideas for a small country powder room in Other with an undermount sink, shaker cabinets, wood benchtops, yellow walls, blue cabinets and brown benchtops.
Design ideas for a small country powder room in Other with an undermount sink, shaker cabinets, wood benchtops, yellow walls, blue cabinets and brown benchtops.
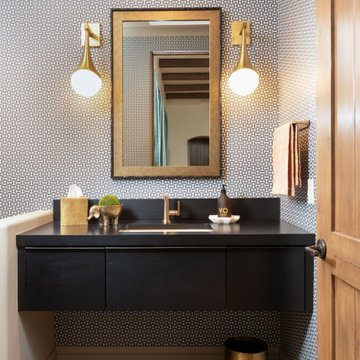
This is an example of a mid-sized midcentury powder room in Phoenix with flat-panel cabinets, black cabinets, grey walls, ceramic floors, an undermount sink, wood benchtops, black floor, black benchtops, a floating vanity and wallpaper.
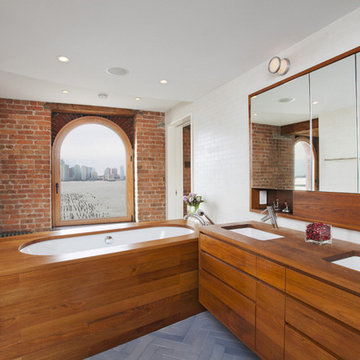
This apartment combination connected upper and lower floors of a TriBeCa loft duplex and retained the fabulous light and view along the Hudson River. In the upper floor, spaces for dining, relaxing and a luxurious master suite were carved out of open space. The lower level of this duplex includes new bedrooms oriented to preserve views of the Hudson River, a sauna, gym and office tucked behind the connecting stair’s volume. We also created a guest apartment with its own private entry, allowing the international family to host visitors while maintaining privacy. All upgrades of services and finishes were completed without disturbing original building details.
Photo by Ofer Wolberger
Bathroom Design Ideas with an Undermount Sink and Wood Benchtops
1