Bathroom Design Ideas with Terra-cotta Tile and Wood Benchtops
Refine by:
Budget
Sort by:Popular Today
1 - 20 of 153 photos
Item 1 of 3
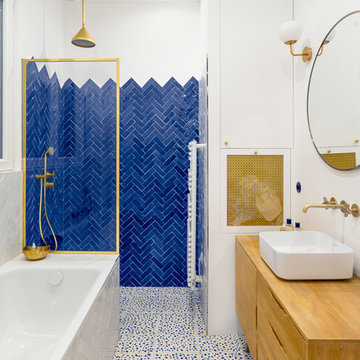
Thomas Leclerc
Design ideas for a mid-sized scandinavian master bathroom in Paris with light wood cabinets, blue tile, white walls, a vessel sink, wood benchtops, multi-coloured floor, an open shower, an undermount tub, a curbless shower, terra-cotta tile, terrazzo floors, brown benchtops and flat-panel cabinets.
Design ideas for a mid-sized scandinavian master bathroom in Paris with light wood cabinets, blue tile, white walls, a vessel sink, wood benchtops, multi-coloured floor, an open shower, an undermount tub, a curbless shower, terra-cotta tile, terrazzo floors, brown benchtops and flat-panel cabinets.

Association de matériaux naturels au sol et murs pour une ambiance très douce. Malgré une configuration de pièce triangulaire, baignoire et douche ainsi qu'un meuble vasque sur mesure s'intègrent parfaitement.
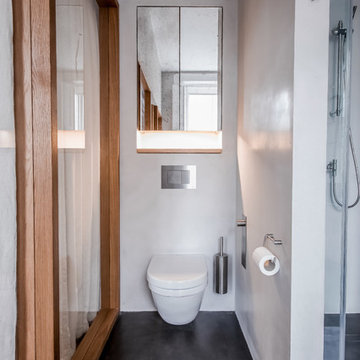
For this beautiful bathroom, we have used water-proof tadelakt plaster to cover walls and floor and combined a few square meters of exclusive handmade lava tiles that we brought all the way from Morocco. All colours blend in to create a warm and cosy atmosphere for the relaxing shower time.
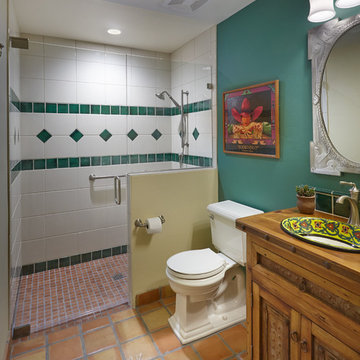
Robin Stancliff
Design ideas for an expansive master bathroom in Phoenix with furniture-like cabinets, light wood cabinets, a curbless shower, a one-piece toilet, terra-cotta tile, green walls, terra-cotta floors, a drop-in sink and wood benchtops.
Design ideas for an expansive master bathroom in Phoenix with furniture-like cabinets, light wood cabinets, a curbless shower, a one-piece toilet, terra-cotta tile, green walls, terra-cotta floors, a drop-in sink and wood benchtops.
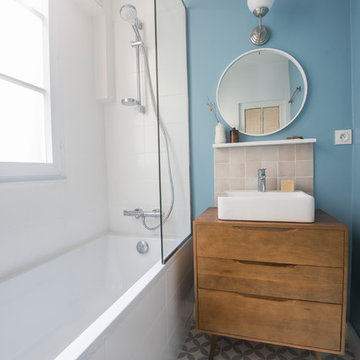
Design ideas for a small midcentury master wet room bathroom in Paris with beige tile, terra-cotta tile, a drop-in sink, wood benchtops, an open shower and brown benchtops.
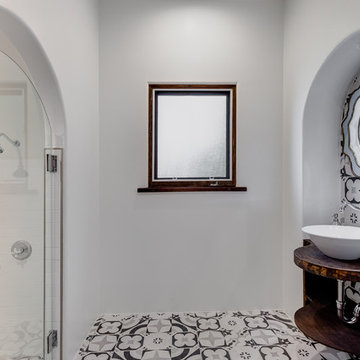
Photo of a mid-sized transitional 3/4 bathroom in Los Angeles with open cabinets, dark wood cabinets, multi-coloured tile, terra-cotta tile, white walls, a vessel sink, wood benchtops, an alcove shower, cement tiles, multi-coloured floor, a hinged shower door and brown benchtops.
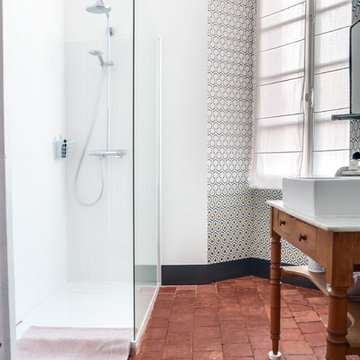
Design ideas for a country 3/4 bathroom in Paris with a corner shower, brown tile, terra-cotta tile, white walls, terra-cotta floors, a console sink and wood benchtops.
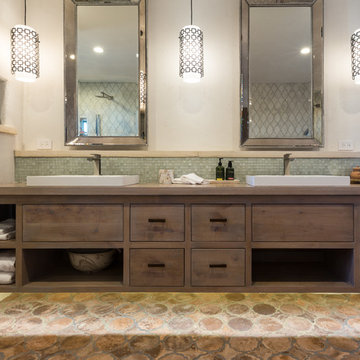
Double Sink in a Beautiful Wood Cabinet with a Handcrafted Tile Floor
Inspiration for a large beach style master bathroom in Los Angeles with a vessel sink, flat-panel cabinets, medium wood cabinets, wood benchtops, a freestanding tub, a corner shower, multi-coloured tile, terra-cotta tile, beige walls and terra-cotta floors.
Inspiration for a large beach style master bathroom in Los Angeles with a vessel sink, flat-panel cabinets, medium wood cabinets, wood benchtops, a freestanding tub, a corner shower, multi-coloured tile, terra-cotta tile, beige walls and terra-cotta floors.

Little River Cabin Airbnb
Inspiration for a mid-sized midcentury 3/4 bathroom in New York with a drop-in tub, terra-cotta tile, plywood floors, wood benchtops, a niche, a floating vanity, exposed beam and wood walls.
Inspiration for a mid-sized midcentury 3/4 bathroom in New York with a drop-in tub, terra-cotta tile, plywood floors, wood benchtops, a niche, a floating vanity, exposed beam and wood walls.
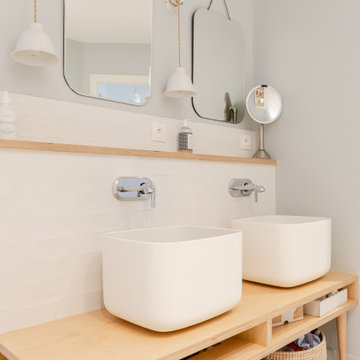
Nos clients ont fait l'acquisition de ce 135 m² afin d'y loger leur future famille. Le couple avait une certaine vision de leur intérieur idéal : de grands espaces de vie et de nombreux rangements.
Nos équipes ont donc traduit cette vision physiquement. Ainsi, l'appartement s'ouvre sur une entrée intemporelle où se dresse un meuble Ikea et une niche boisée. Éléments parfaits pour habiller le couloir et y ranger des éléments sans l'encombrer d'éléments extérieurs.
Les pièces de vie baignent dans la lumière. Au fond, il y a la cuisine, située à la place d'une ancienne chambre. Elle détonne de par sa singularité : un look contemporain avec ses façades grises et ses finitions en laiton sur fond de papier au style anglais.
Les rangements de la cuisine s'invitent jusqu'au premier salon comme un trait d'union parfait entre les 2 pièces.
Derrière une verrière coulissante, on trouve le 2e salon, lieu de détente ultime avec sa bibliothèque-meuble télé conçue sur-mesure par nos équipes.
Enfin, les SDB sont un exemple de notre savoir-faire ! Il y a celle destinée aux enfants : spacieuse, chaleureuse avec sa baignoire ovale. Et celle des parents : compacte et aux traits plus masculins avec ses touches de noir.
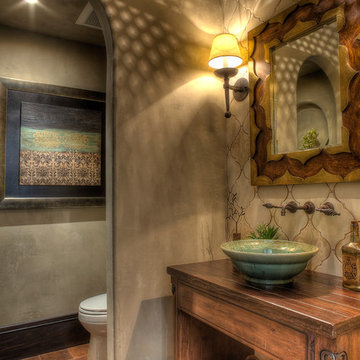
The Design Firm
Inspiration for an eclectic 3/4 bathroom in Houston with a vessel sink, furniture-like cabinets, distressed cabinets, wood benchtops, beige tile, terra-cotta tile, beige walls and terra-cotta floors.
Inspiration for an eclectic 3/4 bathroom in Houston with a vessel sink, furniture-like cabinets, distressed cabinets, wood benchtops, beige tile, terra-cotta tile, beige walls and terra-cotta floors.

Rénovation complète d'un appartement haussmmannien de 70m2 dans le 14ème arr. de Paris. Les espaces ont été repensés pour créer une grande pièce de vie regroupant la cuisine, la salle à manger et le salon. Les espaces sont sobres et colorés. Pour optimiser les rangements et mettre en valeur les volumes, le mobilier est sur mesure, il s'intègre parfaitement au style de l'appartement haussmannien.
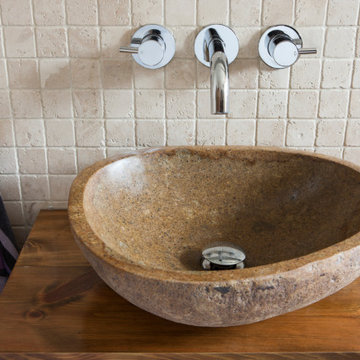
We used a large free-standing basin to provide an eye-catching addition, in keeping with the rest of the room.
This is an example of a mid-sized modern kids bathroom in London with an open shower, ceramic floors, an open shower, a single vanity, flat-panel cabinets, dark wood cabinets, a wall-mount toilet, beige tile, terra-cotta tile, beige walls, a vessel sink, wood benchtops, beige floor, brown benchtops, a freestanding vanity and a freestanding tub.
This is an example of a mid-sized modern kids bathroom in London with an open shower, ceramic floors, an open shower, a single vanity, flat-panel cabinets, dark wood cabinets, a wall-mount toilet, beige tile, terra-cotta tile, beige walls, a vessel sink, wood benchtops, beige floor, brown benchtops, a freestanding vanity and a freestanding tub.
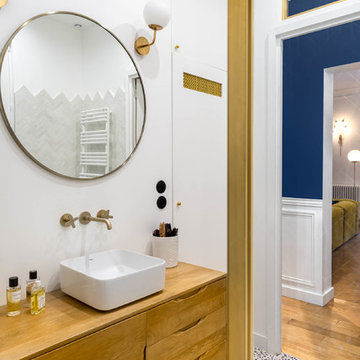
Thomas Leclerc
Inspiration for a mid-sized scandinavian master bathroom in Paris with furniture-like cabinets, light wood cabinets, an undermount tub, a curbless shower, blue tile, terra-cotta tile, white walls, terrazzo floors, a vessel sink, wood benchtops, multi-coloured floor, an open shower and brown benchtops.
Inspiration for a mid-sized scandinavian master bathroom in Paris with furniture-like cabinets, light wood cabinets, an undermount tub, a curbless shower, blue tile, terra-cotta tile, white walls, terrazzo floors, a vessel sink, wood benchtops, multi-coloured floor, an open shower and brown benchtops.
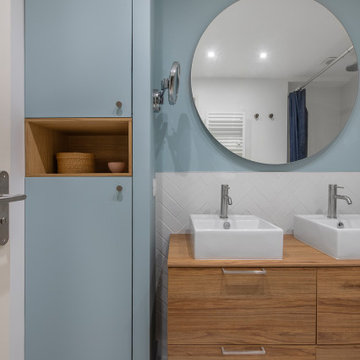
Notre projet Jaurès est incarne l’exemple du cocon parfait pour une petite famille.
Une pièce de vie totalement ouverte mais avec des espaces bien séparés. On retrouve le blanc et le bois en fil conducteur. Le bois, aux sous-tons chauds, se retrouve dans le parquet, la table à manger, les placards de cuisine ou les objets de déco. Le tout est fonctionnel et bien pensé.
Dans tout l’appartement, on retrouve des couleurs douces comme le vert sauge ou un bleu pâle, qui nous emportent dans une ambiance naturelle et apaisante.
Un nouvel intérieur parfait pour cette famille qui s’agrandit.
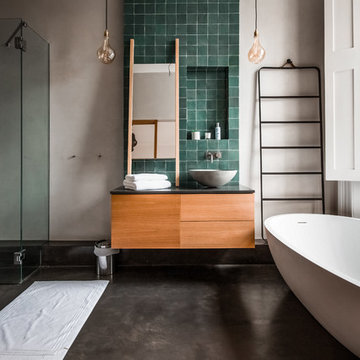
For this beautiful bathroom, we have used water-proof tadelakt plaster to cover walls and floor and combined a few square meters of exclusive handmade lava tiles that we brought all the way from Morocco. All colours blend in to create a warm and cosy atmosphere for the relaxing shower time.

This bathroom was designed with the client's holiday apartment in Andalusia in mind. The sink was a direct client order which informed the rest of the scheme. Wall lights paired with brassware add a level of luxury and sophistication as does the walk in shower and illuminated niche. Lighting options enable different moods to be achieved.
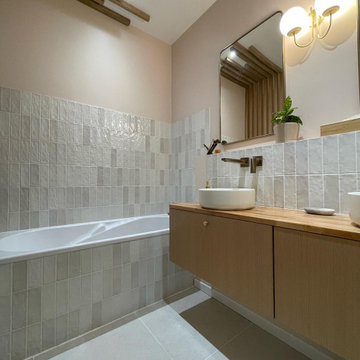
Photo of a large scandinavian master bathroom in Lyon with an undermount tub, white tile, pink walls, a drop-in sink, wood benchtops, a sliding shower screen, a double vanity, a built-in vanity, beaded inset cabinets, light wood cabinets, a two-piece toilet, terra-cotta tile, ceramic floors, beige floor and beige benchtops.
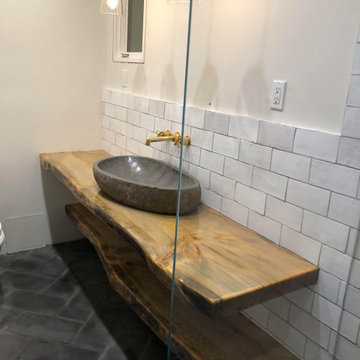
Live edge Torrey Pine slab, ripped into matched floating counter and shelf combo. Finished with custom sanded gray stain treatment, metallic gold fill, clear epoxy... Mounted with hidden heavy steel behind tile.
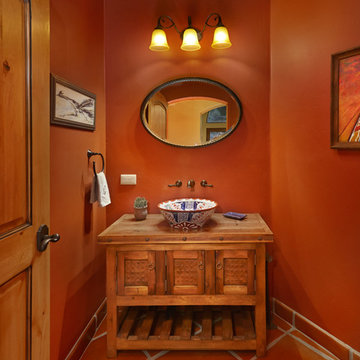
Robin Stancliff
Photo of an expansive 3/4 bathroom in Phoenix with furniture-like cabinets, light wood cabinets, a one-piece toilet, terra-cotta tile, brown walls, terra-cotta floors, a vessel sink and wood benchtops.
Photo of an expansive 3/4 bathroom in Phoenix with furniture-like cabinets, light wood cabinets, a one-piece toilet, terra-cotta tile, brown walls, terra-cotta floors, a vessel sink and wood benchtops.
Bathroom Design Ideas with Terra-cotta Tile and Wood Benchtops
1