Bathroom Design Ideas with White Walls and Wood Benchtops
Refine by:
Budget
Sort by:Popular Today
1 - 20 of 11,056 photos
Item 1 of 3

This is an example of a mid-sized contemporary master bathroom in Brisbane with recessed-panel cabinets, light wood cabinets, a drop-in tub, an open shower, a wall-mount toilet, gray tile, mosaic tile, white walls, ceramic floors, a wall-mount sink, wood benchtops, grey floor, an open shower, brown benchtops, a single vanity, a floating vanity, timber and decorative wall panelling.

Inspiration for a contemporary bathroom in Sydney with white tile, mosaic tile, white walls, wood benchtops, grey floor, brown benchtops and a single vanity.

Mid-sized contemporary bathroom in Brisbane with light wood cabinets, an open shower, white walls, wood benchtops, grey floor, an open shower and a floating vanity.

Inspiration for a contemporary bathroom in Melbourne with light wood cabinets, a freestanding tub, white tile, white walls, ceramic floors, wood benchtops, grey floor, a double vanity and a floating vanity.

Small contemporary 3/4 bathroom in Melbourne with light wood cabinets, pink tile, ceramic tile, wood benchtops, a hinged shower door, a shower seat, a single vanity, a floating vanity, flat-panel cabinets, a curbless shower, white walls, terrazzo floors, a vessel sink, multi-coloured floor and brown benchtops.

Wet Room, Modern Wet Room, Small Wet Room Renovation, First Floor Wet Room, Second Story Wet Room Bathroom, Open Shower With Bath In Open Area, Real Timber Vanity, West Leederville Bathrooms

Published around the world: Master Bathroom with low window inside shower stall for natural light. Shower is a true-divided lite design with tempered glass for safety. Shower floor is of small cararra marble tile. Interior by Robert Nebolon and Sarah Bertram.
Robert Nebolon Architects; California Coastal design
San Francisco Modern, Bay Area modern residential design architects, Sustainability and green design
Matthew Millman: photographer
Link to New York Times May 2013 article about the house: http://www.nytimes.com/2013/05/16/greathomesanddestinations/the-houseboat-of-their-dreams.html?_r=0
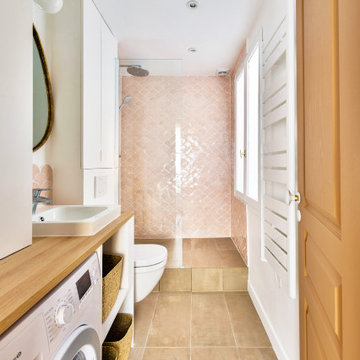
L'ancienne cuisine est aujourd'hui la salle d'eau, attenante à l'entée.
This is an example of a mid-sized traditional 3/4 bathroom in Paris with a curbless shower, an open shower, a single vanity, flat-panel cabinets, white cabinets, a wall-mount toilet, pink tile, white walls, a console sink, wood benchtops, beige floor, a laundry and a built-in vanity.
This is an example of a mid-sized traditional 3/4 bathroom in Paris with a curbless shower, an open shower, a single vanity, flat-panel cabinets, white cabinets, a wall-mount toilet, pink tile, white walls, a console sink, wood benchtops, beige floor, a laundry and a built-in vanity.
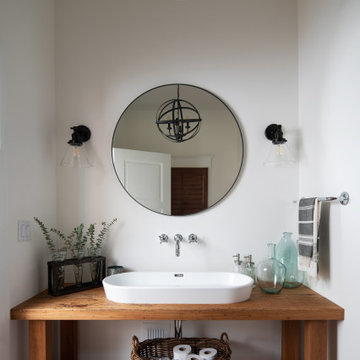
Photo of a mid-sized 3/4 bathroom in Denver with medium wood cabinets, white walls, a vessel sink, wood benchtops, multi-coloured floor, brown benchtops, a single vanity, a freestanding vanity and open cabinets.
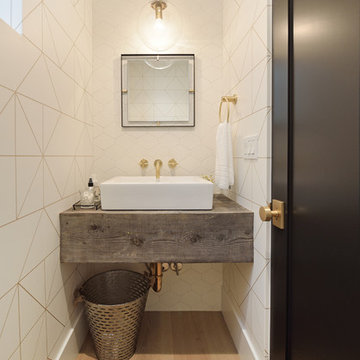
Photo of a contemporary powder room in Orange County with white tile, white walls, light hardwood floors, a vessel sink, wood benchtops, beige floor and grey benchtops.
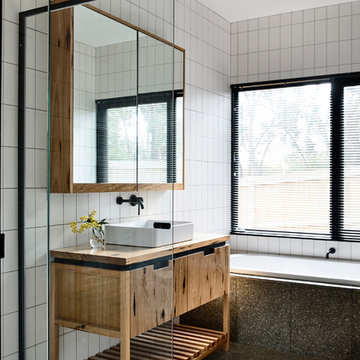
Derek Swalwell
Design ideas for a mid-sized contemporary master bathroom in Other with furniture-like cabinets, light wood cabinets, a drop-in tub, a curbless shower, white tile, subway tile, white walls, terrazzo floors, a vessel sink, wood benchtops, grey floor and a hinged shower door.
Design ideas for a mid-sized contemporary master bathroom in Other with furniture-like cabinets, light wood cabinets, a drop-in tub, a curbless shower, white tile, subway tile, white walls, terrazzo floors, a vessel sink, wood benchtops, grey floor and a hinged shower door.
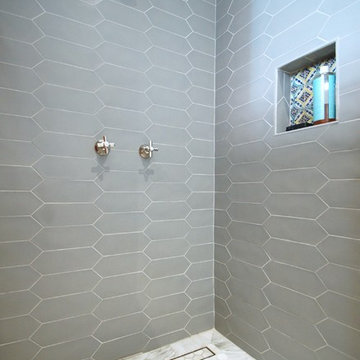
Design ideas for a mid-sized contemporary master bathroom in Philadelphia with a claw-foot tub, an open shower, white tile, porcelain tile, white walls, marble floors, an undermount sink, white floor, an open shower, flat-panel cabinets, light wood cabinets, wood benchtops and brown benchtops.
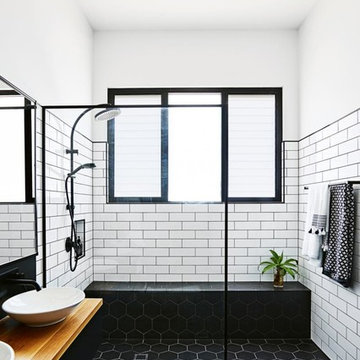
Inside Out Magazine May 2017 Issue, Anson Smart Photography
Mid-sized industrial 3/4 bathroom in Other with black cabinets, a curbless shower, white tile, white walls, ceramic floors, a vessel sink, wood benchtops, black floor, an open shower, subway tile and brown benchtops.
Mid-sized industrial 3/4 bathroom in Other with black cabinets, a curbless shower, white tile, white walls, ceramic floors, a vessel sink, wood benchtops, black floor, an open shower, subway tile and brown benchtops.
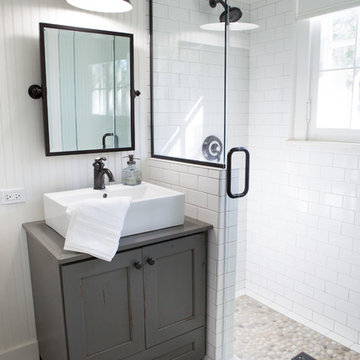
This 1930's Barrington Hills farmhouse was in need of some TLC when it was purchased by this southern family of five who planned to make it their new home. The renovation taken on by Advance Design Studio's designer Scott Christensen and master carpenter Justin Davis included a custom porch, custom built in cabinetry in the living room and children's bedrooms, 2 children's on-suite baths, a guest powder room, a fabulous new master bath with custom closet and makeup area, a new upstairs laundry room, a workout basement, a mud room, new flooring and custom wainscot stairs with planked walls and ceilings throughout the home.
The home's original mechanicals were in dire need of updating, so HVAC, plumbing and electrical were all replaced with newer materials and equipment. A dramatic change to the exterior took place with the addition of a quaint standing seam metal roofed farmhouse porch perfect for sipping lemonade on a lazy hot summer day.
In addition to the changes to the home, a guest house on the property underwent a major transformation as well. Newly outfitted with updated gas and electric, a new stacking washer/dryer space was created along with an updated bath complete with a glass enclosed shower, something the bath did not previously have. A beautiful kitchenette with ample cabinetry space, refrigeration and a sink was transformed as well to provide all the comforts of home for guests visiting at the classic cottage retreat.
The biggest design challenge was to keep in line with the charm the old home possessed, all the while giving the family all the convenience and efficiency of modern functioning amenities. One of the most interesting uses of material was the porcelain "wood-looking" tile used in all the baths and most of the home's common areas. All the efficiency of porcelain tile, with the nostalgic look and feel of worn and weathered hardwood floors. The home’s casual entry has an 8" rustic antique barn wood look porcelain tile in a rich brown to create a warm and welcoming first impression.
Painted distressed cabinetry in muted shades of gray/green was used in the powder room to bring out the rustic feel of the space which was accentuated with wood planked walls and ceilings. Fresh white painted shaker cabinetry was used throughout the rest of the rooms, accentuated by bright chrome fixtures and muted pastel tones to create a calm and relaxing feeling throughout the home.
Custom cabinetry was designed and built by Advance Design specifically for a large 70” TV in the living room, for each of the children’s bedroom’s built in storage, custom closets, and book shelves, and for a mudroom fit with custom niches for each family member by name.
The ample master bath was fitted with double vanity areas in white. A generous shower with a bench features classic white subway tiles and light blue/green glass accents, as well as a large free standing soaking tub nestled under a window with double sconces to dim while relaxing in a luxurious bath. A custom classic white bookcase for plush towels greets you as you enter the sanctuary bath.
Joe Nowak

Bold color in a turn-of-the-century home with an odd layout, and beautiful natural light. A two-tone shower room with Kohler fixtures, and a custom walnut vanity shine against traditional hexagon floor pattern. Photography: @erinkonrathphotography Styling: Natalie Marotta Style
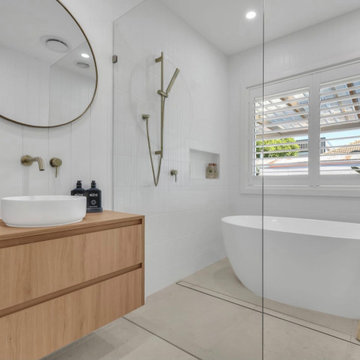
Design ideas for a mid-sized traditional kids wet room bathroom in Melbourne with light wood cabinets, a freestanding tub, white tile, subway tile, white walls, ceramic floors, wood benchtops, beige floor, an open shower, brown benchtops, a niche, a single vanity, a floating vanity and panelled walls.
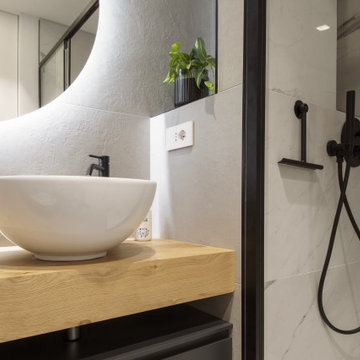
Photo of a small contemporary powder room in Turin with flat-panel cabinets, grey cabinets, a two-piece toilet, gray tile, porcelain tile, white walls, porcelain floors, a vessel sink, wood benchtops, grey floor, brown benchtops, a floating vanity and recessed.
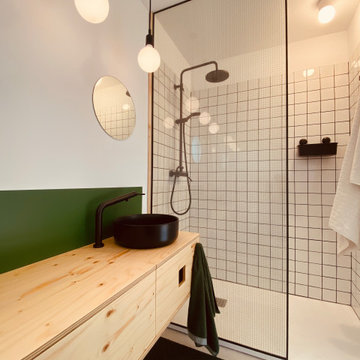
El cuarto de baño de invitados se resuelve en una cabina cerrada. Se entiende que, a pesar de la búsqueda de espacios abiertos y comunicados, algunas funciones requieren toda la intimidad posible.
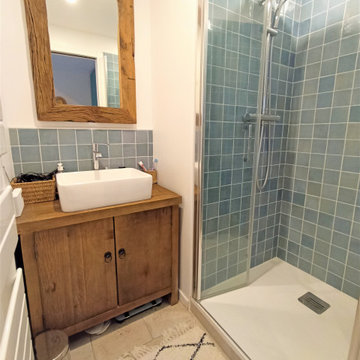
Design ideas for a small contemporary 3/4 bathroom in Paris with dark wood cabinets, a curbless shower, blue tile, ceramic tile, white walls, ceramic floors, a drop-in sink, wood benchtops, beige floor, a hinged shower door, a niche, a single vanity and a freestanding vanity.

Transitional powder room in Seattle with light wood cabinets, a two-piece toilet, white walls, a vessel sink, wood benchtops, brown floor, white tile, ceramic tile and open cabinets.
Bathroom Design Ideas with White Walls and Wood Benchtops
1

