Bathroom Design Ideas with Wood-look Tile and a Floating Vanity
Refine by:
Budget
Sort by:Popular Today
141 - 160 of 263 photos
Item 1 of 3
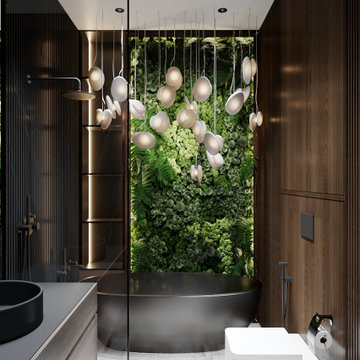
Переходим к изюминке этой квартиры — роскошному санузлу. Огромная зеленая зона в ванной комнате привносит нотку тропического рая в интерьер, делая его поистине уникальным.
Для поддержания мальдивского стиля мы решили установить отдельно стоящую каменную ванну и украсить помещение роскошным зеленым панно из живых стабилизированных растений. Это настоящие растения, подвергшиеся специальной обработке, при которой натуральный сок заменяется глицериновой смесью. Такие растения не нуждаются в особом уходе и живут очень долго. Сама ванна чёрная снаружи, но светлая внутри — это специальное решение для того, чтобы не закольцовывать пространство и облегчить уборку.
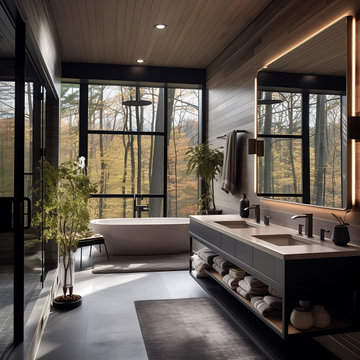
Welcome to the Hudson Valley Sustainable Luxury Home, a modern masterpiece tucked away in the tranquil woods. This house, distinguished by its exterior wood siding and modular construction, is a splendid blend of urban grittiness and nature-inspired aesthetics. It is designed in muted colors and textural prints and boasts an elegant palette of light black, bronze, brown, and subtle warm tones. The metallic accents, harmonizing with the surrounding natural beauty, lend a distinct charm to this contemporary retreat. Made from Cross-Laminated Timber (CLT) and reclaimed wood, the home is a testament to our commitment to sustainability, regenerative design, and carbon sequestration. This combination of modern design and respect for the environment makes it a truly unique luxury residence.
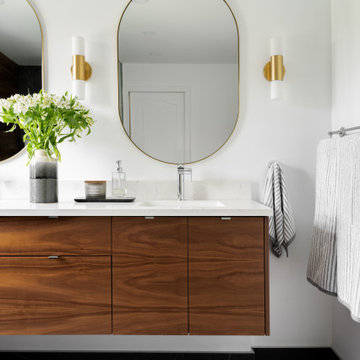
Floating vanity in walnut wood tones with a quartz counter top, chrome faucets and shower fixtures, and wall mounted lighting in gold tones. The shower is a spacial walk in with no door and the floors are in a beautiful dark grey with a light veining.

A Luxury and spacious Primary en-suite renovation with a Japanses bath, a walk in shower with shower seat and double sink floating vanity, in a simple Scandinavian design with warm wood tones to add warmth and richness.
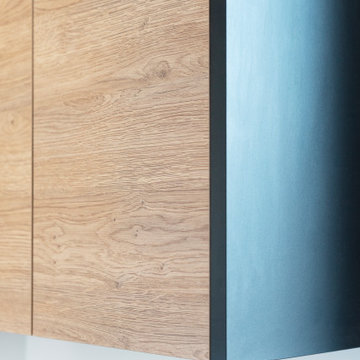
Rénovation complète de la salle de bain
J'ai remplacé la baignoire par une grande douche, changé les toilettes par un modèle suspendu.
Ajout de placards sur mesure pour plus rangements.
Nous avons repris l'intégralité du sol : démolition de l'anciens, et installation d'un carrelage plus moderne.
Electricité et plomberie ont été également été modifiés.
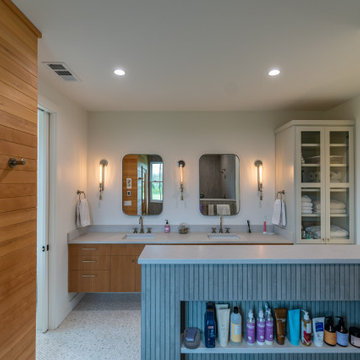
This is an example of a large midcentury master bathroom in Other with flat-panel cabinets, brown cabinets, an open shower, gray tile, wood-look tile, an undermount sink, grey benchtops, a double vanity and a floating vanity.
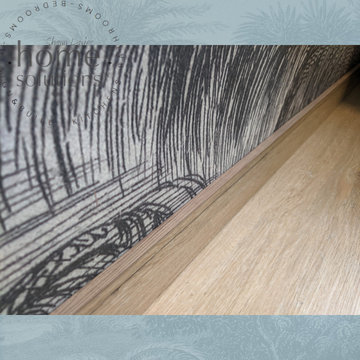
This is an example of a mid-sized modern kids bathroom in Cardiff with flat-panel cabinets, light wood cabinets, a corner tub, an open shower, a one-piece toilet, beige tile, wood-look tile, pink walls, vinyl floors, a wall-mount sink, engineered quartz benchtops, beige floor, an open shower, white benchtops, a niche, a single vanity, a floating vanity and wallpaper.
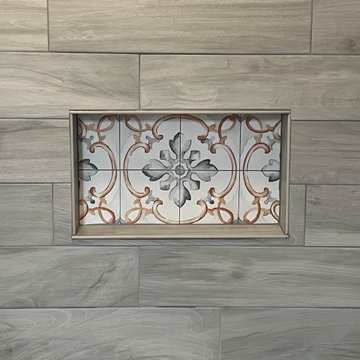
This is a beautiful upgrade to their bathroom adding a touch of French Country style.
Mid-sized master bathroom in Denver with medium wood cabinets, an alcove tub, a shower/bathtub combo, gray tile, wood-look tile, porcelain floors, marble benchtops, brown floor, a shower curtain, a niche, a single vanity, a floating vanity and wallpaper.
Mid-sized master bathroom in Denver with medium wood cabinets, an alcove tub, a shower/bathtub combo, gray tile, wood-look tile, porcelain floors, marble benchtops, brown floor, a shower curtain, a niche, a single vanity, a floating vanity and wallpaper.
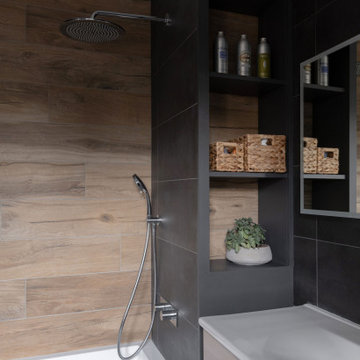
Meuble vasque : RICHARDSON
Matière :
Placage chêne clair.
Plan vasque en céramique.
Niche murale :
Matière : MDF teinté en noir.
Miroir led rétro éclairé : LEROY MERLIN
Robinetterie : HANS GROHE
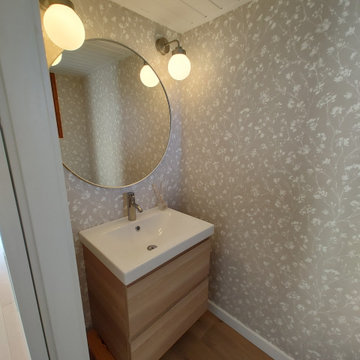
Reforma integral: renovación de escalera mediante pulido y barnizado de escalones y barandilla, y pintura en color blanco. Cambio de pavimento de cerámico a parquet laminado acabado roble claro. Cocina abierta. Diseño de iluminación. Rincón de lectura o reading nook para aprovechar el espacio debajo de la escalera. El mobiliario fue diseñado a medida. La cocina se renovó completamente con un diseño personalizado con península, led sobre encimera, y un importante aumento de la capacidad de almacenaje. El lavabo también se renovó completamente pintando el techo de madera de blanco, cambiando el suelo cerámico por parquet y el cerámico de las paredes por papel pintado y renovando los muebles y la iluminación.
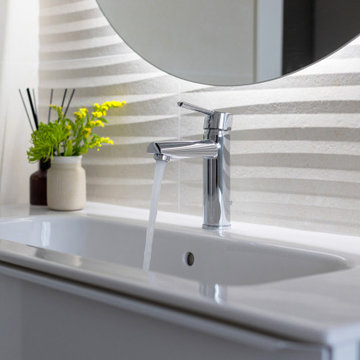
En la imagen podemos ver la reforma realizada en una dos los dos baños intervenidos en el proyecto.
En esta ocasión se quiso conservar la bañera y elbidé, ya que si eran requisitos fundamentales para los dueños de la vivienda. Sustituimos los revestimientos y el mobiliario de baño.
El resultado un baño actualizado con aire juvenil y que da a la vivienda un aire mucho más moderno.
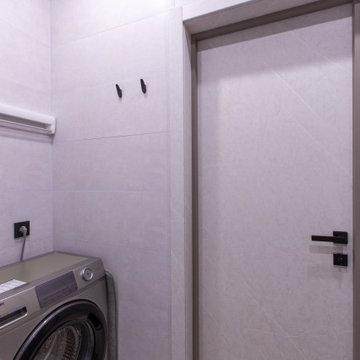
Дизайн ванной комнаты в современном стиле из дизайн-проекта Власовой Анастасии из города Самары. В ванной устроена ниша с подсветкой, которая может менять цвет освещения. В дизайне использована комбинация трех видов плитки разных размеров: керамогранит под дерево, серо- белая плитка, напоминающая рисунок мрамора, глубокая синяя плитка с разводами под мрамор.
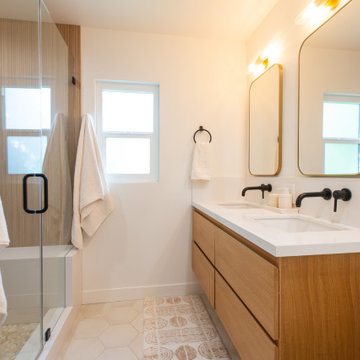
Design ideas for a small midcentury master bathroom in Los Angeles with flat-panel cabinets, light wood cabinets, an alcove shower, a one-piece toilet, brown tile, wood-look tile, white walls, porcelain floors, an undermount sink, engineered quartz benchtops, beige floor, a hinged shower door, white benchtops, a shower seat, a double vanity and a floating vanity.
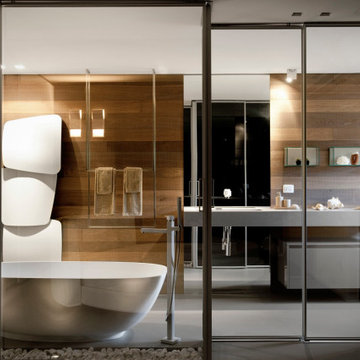
L’appartamento si trova in un nuovo edificio in posizione collinare ed affaccia sul lago di Como in località Tavernola. Il committente ha richiesto un ambiente total white con qualche contrasto nella scala dei grigi senza colori di contrasto. La distribuzione prevede la zona giorno al 5° e ultimo piano e un unico spazio living cucina zona giorno, una piccola zona libreria con lettura, un bagno di servizio e una dispensa di supporto alla cucina. La zona notte è situata al 4° piano e prevede la camera padronale con bagno riservato, 2 camere per i bambini, un bagno e un locale di servizio lavanderia e stireria.
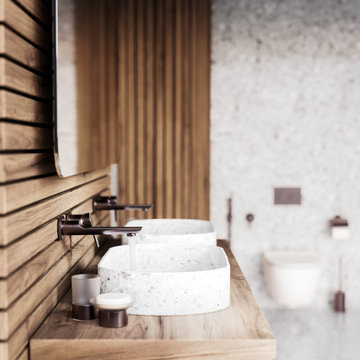
Single lever wall washbasin mixer with soap dish holder and tumbler holder, from the series "Exal" in mink matt.
Photo of a contemporary bathroom in Other with open cabinets, medium wood cabinets, brown tile, wood-look tile, brown walls, marble floors, a vessel sink, wood benchtops, white floor, brown benchtops, a double vanity, a floating vanity and planked wall panelling.
Photo of a contemporary bathroom in Other with open cabinets, medium wood cabinets, brown tile, wood-look tile, brown walls, marble floors, a vessel sink, wood benchtops, white floor, brown benchtops, a double vanity, a floating vanity and planked wall panelling.

This is an example of a large contemporary master bathroom in Seattle with flat-panel cabinets, light wood cabinets, a freestanding tub, an open shower, beige tile, wood-look tile, an undermount sink, beige floor, a hinged shower door, black benchtops, a double vanity and a floating vanity.
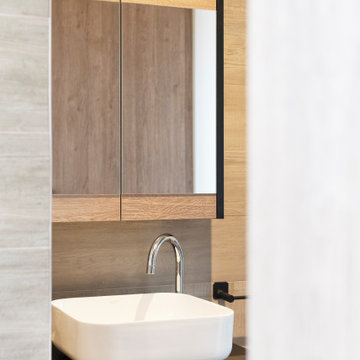
Rénovation complète de la salle de bain
J'ai remplacé la baignoire par une grande douche, changé les toilettes par un modèle suspendu.
Ajout de placards sur mesure pour plus rangements.
Nous avons repris l'intégralité du sol : démolition de l'anciens, et installation d'un carrelage plus moderne.
Electricité et plomberie ont été également été modifiés.
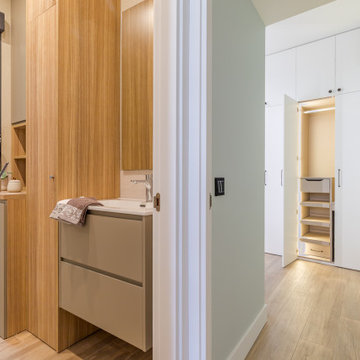
Photo of a master bathroom in Madrid with furniture-like cabinets, medium wood cabinets, a two-piece toilet, beige tile, wood-look tile, beige walls, ceramic floors, an undermount sink, brown floor, white benchtops, a single vanity and a floating vanity.
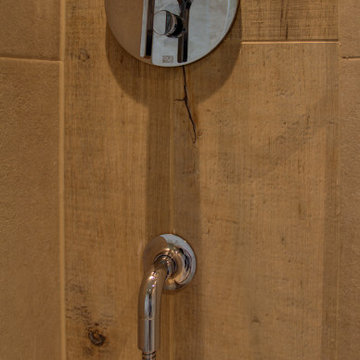
Von der Badewanne zur Dusche ! Das war der Wunsch des Bauherren. So wird diese Wohnung ausschließlich als Wochenend-Wohnung benutzt und da ist eine großzügige Dusche wirklich von Vorteil. Gut, daß Bad ist nicht Groß, eher Schmal. Und ein großer Mittelblock als Dusche kam für den Bauherren nicht in Frage. Hat er doch in dem Haus bereits einige renovierte Bäder der Nachbarn begutachten dürfen. Also haben wir, wieder einmal, die Winkel genutzt, um den Raum so optimal wie möglich einzurichten, eine möglichst große Dusche, mit Sitzmöglichkeit unterzubringen, und trotzdem den Raum nicht zu klein werden zu lassen. Ich denke es ist uns wieder einmal sehr gut gelungen. Warme Farben, Helle Töne, eine wunderschöne Tapete, dazu ein Washlet und ein geräumiger Waschtisch, nebst Glasbecken und Spiegelschrank
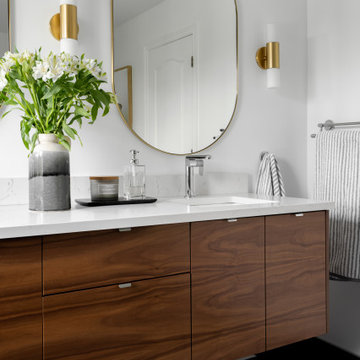
Floating vanity in walnut wood tones with a quartz counter top, chrome faucets and shower fixtures, and wall mounted lighting in gold tones. The shower is a spacial walk in with no door and the floors are in a beautiful dark grey with a light veining.
Bathroom Design Ideas with Wood-look Tile and a Floating Vanity
8