Bathroom Design Ideas with Wood-look Tile and a Freestanding Vanity
Refine by:
Budget
Sort by:Popular Today
81 - 100 of 543 photos
Item 1 of 3
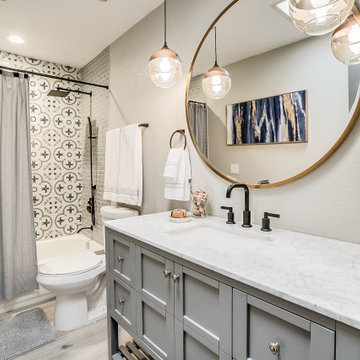
Photo of a transitional bathroom in Phoenix with shaker cabinets, grey cabinets, an alcove tub, a shower/bathtub combo, grey walls, wood-look tile, an undermount sink, grey floor, a shower curtain, white benchtops, a single vanity and a freestanding vanity.

Simple accessories adorn quartz countertop. Gunmetal finished hardware in a beautiful curved shape. Beautiful Cast glass pendants.
Photo of a small transitional 3/4 bathroom in San Francisco with furniture-like cabinets, brown cabinets, a drop-in tub, a shower/bathtub combo, a bidet, brown tile, glass tile, white walls, wood-look tile, an undermount sink, engineered quartz benchtops, beige floor, an open shower, white benchtops, a niche, a single vanity and a freestanding vanity.
Photo of a small transitional 3/4 bathroom in San Francisco with furniture-like cabinets, brown cabinets, a drop-in tub, a shower/bathtub combo, a bidet, brown tile, glass tile, white walls, wood-look tile, an undermount sink, engineered quartz benchtops, beige floor, an open shower, white benchtops, a niche, a single vanity and a freestanding vanity.
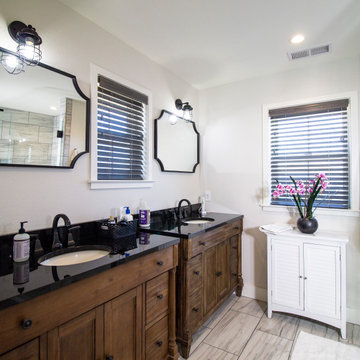
Photo of a large modern 3/4 wet room bathroom in San Francisco with shaker cabinets, brown cabinets, gray tile, porcelain tile, white walls, wood-look tile, an undermount sink, granite benchtops, grey floor, a hinged shower door, black benchtops, a double vanity and a freestanding vanity.
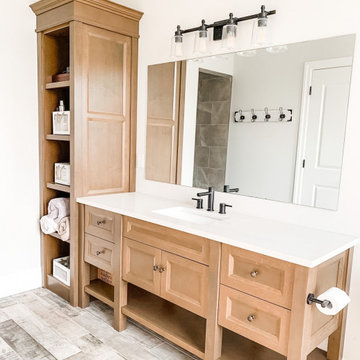
This is an example of a large country master bathroom in Chicago with furniture-like cabinets, light wood cabinets, a freestanding tub, a two-piece toilet, beige walls, wood-look tile, an undermount sink, engineered quartz benchtops, brown floor, beige benchtops, a single vanity, a freestanding vanity and vaulted.
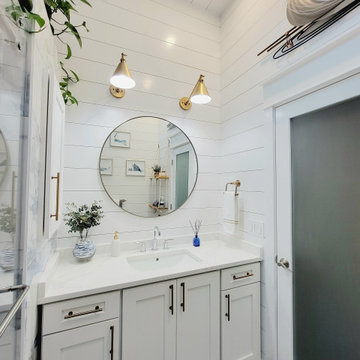
Design ideas for a mid-sized beach style master bathroom in Boston with shaker cabinets, white cabinets, engineered quartz benchtops, a single vanity, a freestanding vanity, an alcove shower, blue tile, ceramic tile, white walls, wood-look tile, an undermount sink, blue floor, a sliding shower screen, white benchtops, a shower seat, vaulted and planked wall panelling.

Photo of a mid-sized industrial master bathroom in London with flat-panel cabinets, light wood cabinets, a one-piece toilet, black and white tile, porcelain tile, multi-coloured walls, wood-look tile, a wall-mount sink, brown floor, a single vanity, a freestanding vanity and wood walls.
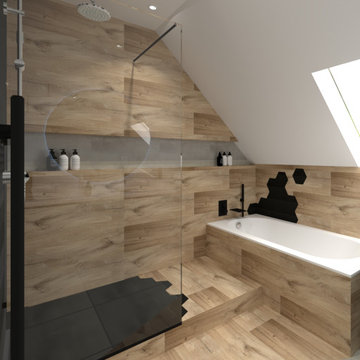
Rénovation d'une grande salle de bain : création d'une douche à l'italienne avec baignoire encastrée.
Meuble double vasques et table à langer.
Design ideas for a mid-sized modern kids bathroom in Lille with an undermount tub, a curbless shower, black tile, wood-look tile, wood-look tile, a vessel sink, wood benchtops, an open shower, a niche, a double vanity and a freestanding vanity.
Design ideas for a mid-sized modern kids bathroom in Lille with an undermount tub, a curbless shower, black tile, wood-look tile, wood-look tile, a vessel sink, wood benchtops, an open shower, a niche, a double vanity and a freestanding vanity.
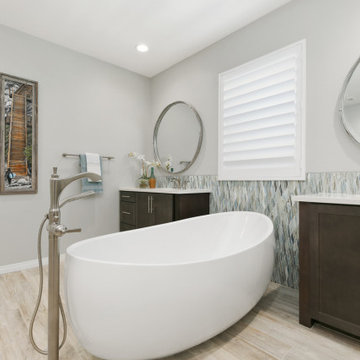
An unfortunate flood in the laundry room created an opportunity to upgrade the master bathroom from builder grade finishes, to custom choices. Taking out the large built in tub, and replacing it with a generous oval soaking tub, opened up the space. We added a tile accent wall to create a back drop for the new tub. New faucets and fixtures in brushed nickel helped update the space. The shower has coordinating crisp white and blue penny tile. The new floor is a grey washed wood looking tile that feels like a beach board walk. The overall feel is clean and modern with a coastal vibe.
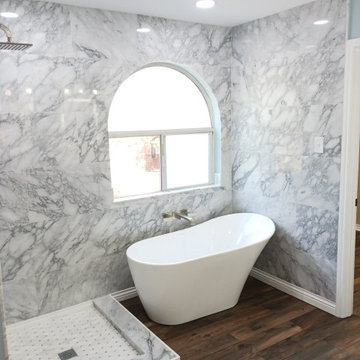
Design ideas for a mid-sized contemporary master bathroom in Other with a freestanding vanity, shaker cabinets, black cabinets, a freestanding tub, an open shower, a two-piece toilet, white tile, marble, blue walls, wood-look tile, an undermount sink, marble benchtops, brown floor, a hinged shower door, white benchtops and a double vanity.

Owner's Bathroom with custom white brick veneer focal wall behind freestanding tub with curb-less shower entry behind
This is an example of a country master bathroom in Philadelphia with raised-panel cabinets, a freestanding tub, a curbless shower, a two-piece toilet, white tile, ceramic tile, beige walls, wood-look tile, a drop-in sink, engineered quartz benchtops, grey floor, an open shower, white benchtops, an enclosed toilet, a double vanity, a freestanding vanity and brick walls.
This is an example of a country master bathroom in Philadelphia with raised-panel cabinets, a freestanding tub, a curbless shower, a two-piece toilet, white tile, ceramic tile, beige walls, wood-look tile, a drop-in sink, engineered quartz benchtops, grey floor, an open shower, white benchtops, an enclosed toilet, a double vanity, a freestanding vanity and brick walls.
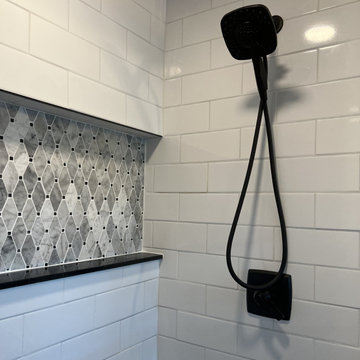
Black and white master bath remodel with custom shower, wide recessed niche with natural stone accent tile, black marble sills, and slate hexagon shower floor.
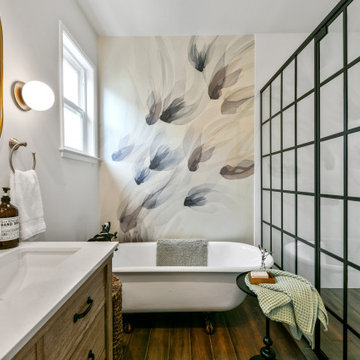
Inspiration for a mid-sized transitional master bathroom in San Francisco with a freestanding vanity, flat-panel cabinets, brown cabinets, a claw-foot tub, a curbless shower, a two-piece toilet, white walls, wood-look tile, an undermount sink, engineered quartz benchtops, brown floor, a hinged shower door, white benchtops, a niche, a double vanity and wallpaper.

Besonderheit: Rustikaler, Uriger Style, viel Altholz und Felsverbau
Konzept: Vollkonzept und komplettes Interiore-Design Stefan Necker – Tegernseer Badmanufaktur
Projektart: Renovierung/Umbau alter Saunabereich
Projektart: EFH / Keller
Umbaufläche ca. 50 qm
Produkte: Sauna, Kneipsches Fussbad, Ruhenereich, Waschtrog, WC, Dusche, Hebeanlage, Wandbrunnen, Türen zu den Angrenzenden Bereichen, Verkleidung Hauselektrifizierung

This 1910 West Highlands home was so compartmentalized that you couldn't help to notice you were constantly entering a new room every 8-10 feet. There was also a 500 SF addition put on the back of the home to accommodate a living room, 3/4 bath, laundry room and back foyer - 350 SF of that was for the living room. Needless to say, the house needed to be gutted and replanned.
Kitchen+Dining+Laundry-Like most of these early 1900's homes, the kitchen was not the heartbeat of the home like they are today. This kitchen was tucked away in the back and smaller than any other social rooms in the house. We knocked out the walls of the dining room to expand and created an open floor plan suitable for any type of gathering. As a nod to the history of the home, we used butcherblock for all the countertops and shelving which was accented by tones of brass, dusty blues and light-warm greys. This room had no storage before so creating ample storage and a variety of storage types was a critical ask for the client. One of my favorite details is the blue crown that draws from one end of the space to the other, accenting a ceiling that was otherwise forgotten.
Primary Bath-This did not exist prior to the remodel and the client wanted a more neutral space with strong visual details. We split the walls in half with a datum line that transitions from penny gap molding to the tile in the shower. To provide some more visual drama, we did a chevron tile arrangement on the floor, gridded the shower enclosure for some deep contrast an array of brass and quartz to elevate the finishes.
Powder Bath-This is always a fun place to let your vision get out of the box a bit. All the elements were familiar to the space but modernized and more playful. The floor has a wood look tile in a herringbone arrangement, a navy vanity, gold fixtures that are all servants to the star of the room - the blue and white deco wall tile behind the vanity.
Full Bath-This was a quirky little bathroom that you'd always keep the door closed when guests are over. Now we have brought the blue tones into the space and accented it with bronze fixtures and a playful southwestern floor tile.
Living Room & Office-This room was too big for its own good and now serves multiple purposes. We condensed the space to provide a living area for the whole family plus other guests and left enough room to explain the space with floor cushions. The office was a bonus to the project as it provided privacy to a room that otherwise had none before.
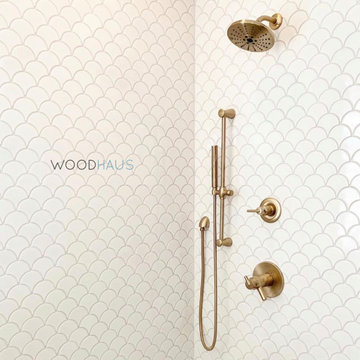
Mid-sized contemporary master bathroom in Miami with shaker cabinets, turquoise cabinets, a freestanding tub, a corner shower, a one-piece toilet, beige tile, ceramic tile, beige walls, wood-look tile, an undermount sink, quartzite benchtops, beige floor, a hinged shower door, white benchtops, a shower seat, a double vanity, a freestanding vanity, vaulted and panelled walls.
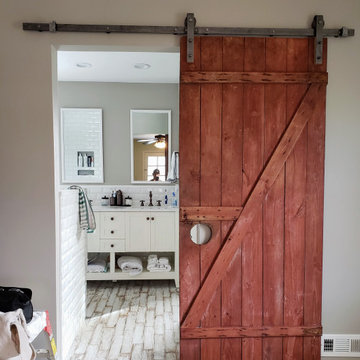
Design ideas for a mid-sized arts and crafts master bathroom in St Louis with shaker cabinets, white cabinets, white tile, subway tile, grey walls, wood-look tile, an undermount sink, engineered quartz benchtops, white floor, white benchtops, a niche, a double vanity and a freestanding vanity.

This is an example of a large beach style kids bathroom in Boston with shaker cabinets, blue cabinets, an alcove tub, an alcove shower, white tile, subway tile, wood-look tile, engineered quartz benchtops, beige floor, a sliding shower screen, white benchtops, a double vanity and a freestanding vanity.
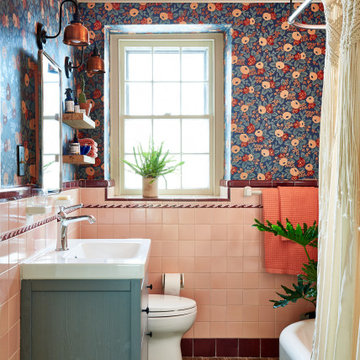
Inspiration for a small eclectic kids bathroom in Philadelphia with grey cabinets, a corner tub, ceramic tile, wood-look tile, a console sink, solid surface benchtops, brown floor, a shower curtain, white benchtops, a single vanity, a freestanding vanity, pink tile, red tile and orange walls.
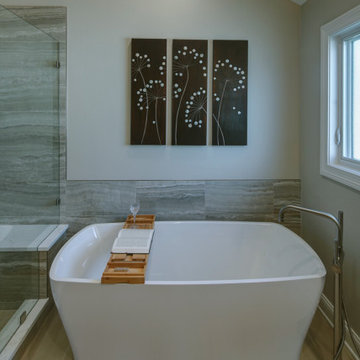
This update involved keeping the existing floorplan while using new materials to bring the space up to date.
Design objectives
-Modernize the space
-Use eye-catching tile
-Vanity with more storage
-Brighter finish on plumbing fixtures
Design challenges:
-Get more storage/functionality out of the same vanity space
-Tile selection – finding the right combination for the large the space
-Material selection – getting that wow-factor effect without being able to move walls or plumbing. This refresh was all about choosing materials with impact.
-Bringing in more light in a space somewhat defined by an existing vaulted ceiling.
Design solutions:
-Removed the old built-in tub look and replaced it with a sleek freestanding tub
-Continued the same tile from the shower walls behind the freestanding tub for a beautiful look on the back wall when you walk into the space
-Created a vanity with undermount sinks, all at one level to gain more countertop space
-Added floating shelves by the vanity – this added more options for decor and easy access to everyday items
-Large-format tile = less visible grout
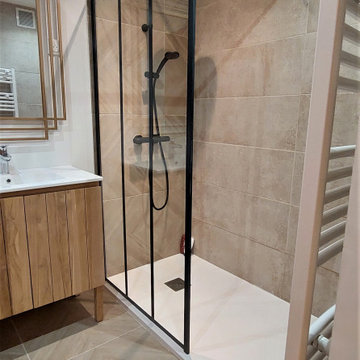
Photo of a mid-sized contemporary master bathroom in Marseille with a curbless shower, beige tile, wood-look tile, wood-look tile, a vessel sink, beige floor, an open shower, a single vanity and a freestanding vanity.
Bathroom Design Ideas with Wood-look Tile and a Freestanding Vanity
5