Bathroom Design Ideas with Wood-look Tile and a Hinged Shower Door
Refine by:
Budget
Sort by:Popular Today
121 - 140 of 356 photos
Item 1 of 3
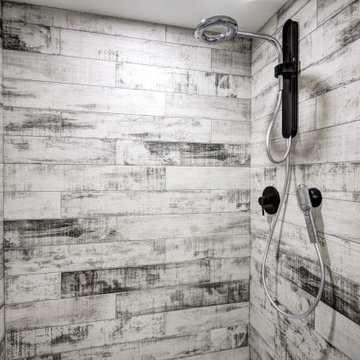
Beach style kids bathroom in Calgary with flat-panel cabinets, white cabinets, an alcove shower, a one-piece toilet, multi-coloured tile, wood-look tile, white walls, concrete floors, an undermount sink, engineered quartz benchtops, grey floor, a hinged shower door, white benchtops, a single vanity and a built-in vanity.
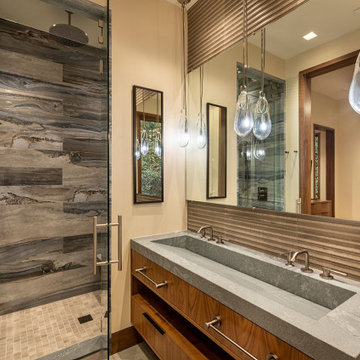
For this ski-in, ski-out mountainside property, the intent was to create an architectural masterpiece that was simple, sophisticated, timeless and unique all at the same time. The clients wanted to express their love for Japanese-American craftsmanship, so we incorporated some hints of that motif into the designs.
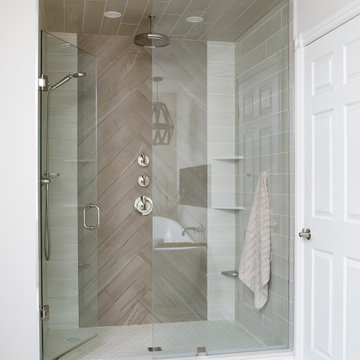
Inspiration for a transitional master bathroom in Toronto with gray tile, wood-look tile, white walls, wood-look tile, grey floor and a hinged shower door.
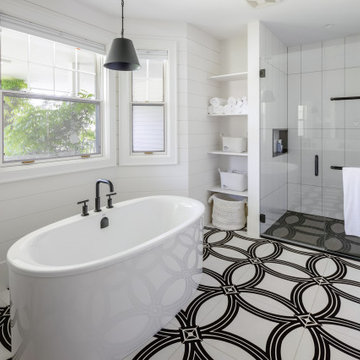
Photo of a mid-sized country bathroom in Vancouver with a freestanding tub, white tile, wood-look tile, marble benchtops, a double vanity, a corner shower, white walls, ceramic floors, white floor and a hinged shower door.
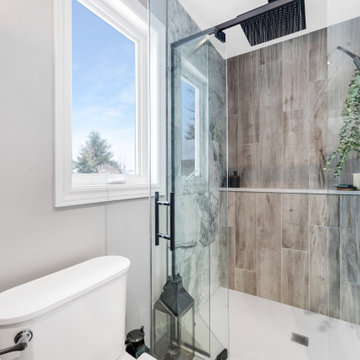
This Contemporary industrial bathroom perfectly pairs natural warm elements and the raw industrial elements in this bold yet soft bathroom. Packed with function and high-end elements. Heated floors, heated towel bars, custom one piece walk-in quartz shower base, freestanding tub with therapy and lights. Tis is the perfect space to unwind and relax after a long day.
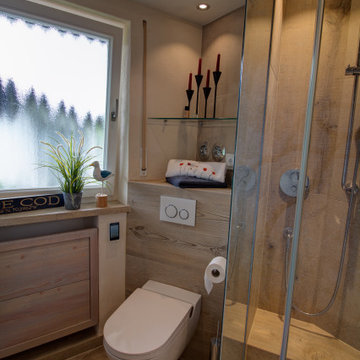
Von der Badewanne zur Dusche ! Das war der Wunsch des Bauherren. So wird diese Wohnung ausschließlich als Wochenend-Wohnung benutzt und da ist eine großzügige Dusche wirklich von Vorteil. Gut, daß Bad ist nicht Groß, eher Schmal. Und ein großer Mittelblock als Dusche kam für den Bauherren nicht in Frage. Hat er doch in dem Haus bereits einige renovierte Bäder der Nachbarn begutachten dürfen. Also haben wir, wieder einmal, die Winkel genutzt, um den Raum so optimal wie möglich einzurichten, eine möglichst große Dusche, mit Sitzmöglichkeit unterzubringen, und trotzdem den Raum nicht zu klein werden zu lassen. Ich denke es ist uns wieder einmal sehr gut gelungen. Warme Farben, Helle Töne, eine wunderschöne Tapete, dazu ein Washlet und ein geräumiger Waschtisch, nebst Glasbecken und Spiegelschrank
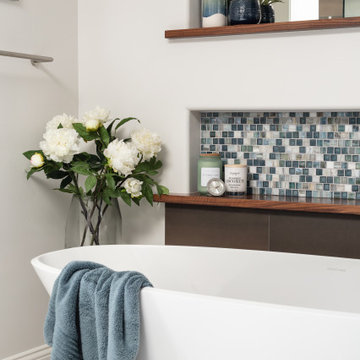
Relaxed and Coastal master bath
Inspiration for a mid-sized beach style master bathroom in San Diego with shaker cabinets, brown cabinets, a freestanding tub, a double shower, brown tile, wood-look tile, white walls, ceramic floors, an integrated sink, engineered quartz benchtops, white floor, a hinged shower door, beige benchtops, a double vanity and a built-in vanity.
Inspiration for a mid-sized beach style master bathroom in San Diego with shaker cabinets, brown cabinets, a freestanding tub, a double shower, brown tile, wood-look tile, white walls, ceramic floors, an integrated sink, engineered quartz benchtops, white floor, a hinged shower door, beige benchtops, a double vanity and a built-in vanity.
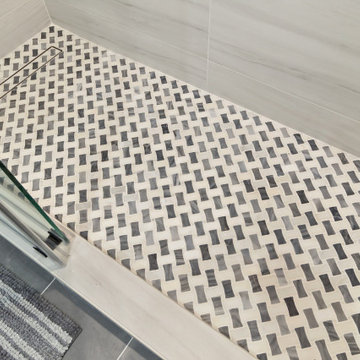
This is our #bathroomvanity with a custom #woodaccentwall to make the whole room feel more comfortable
Inspiration for a mid-sized modern master bathroom in San Francisco with shaker cabinets, blue cabinets, a double shower, a bidet, beige tile, wood-look tile, white walls, porcelain floors, an undermount sink, quartzite benchtops, grey floor, a hinged shower door, white benchtops, a niche, a double vanity and a built-in vanity.
Inspiration for a mid-sized modern master bathroom in San Francisco with shaker cabinets, blue cabinets, a double shower, a bidet, beige tile, wood-look tile, white walls, porcelain floors, an undermount sink, quartzite benchtops, grey floor, a hinged shower door, white benchtops, a niche, a double vanity and a built-in vanity.

Photo of a large country master bathroom in Milwaukee with flat-panel cabinets, grey cabinets, a corner shower, a one-piece toilet, black and white tile, wood-look tile, grey walls, an undermount sink, quartzite benchtops, beige floor, a hinged shower door, beige benchtops, a niche, a double vanity, a built-in vanity, vaulted and planked wall panelling.
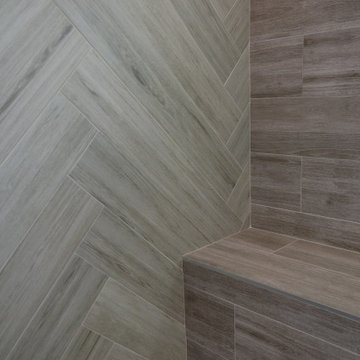
We designed the shower to have the side wall tile installed stack straight, and the back wall to have a herringbone pattern for interest.
Design ideas for a mid-sized country kids bathroom in Los Angeles with shaker cabinets, grey cabinets, an alcove shower, a one-piece toilet, gray tile, wood-look tile, white walls, porcelain floors, an undermount sink, engineered quartz benchtops, grey floor, a hinged shower door, grey benchtops, a shower seat, a double vanity and a built-in vanity.
Design ideas for a mid-sized country kids bathroom in Los Angeles with shaker cabinets, grey cabinets, an alcove shower, a one-piece toilet, gray tile, wood-look tile, white walls, porcelain floors, an undermount sink, engineered quartz benchtops, grey floor, a hinged shower door, grey benchtops, a shower seat, a double vanity and a built-in vanity.
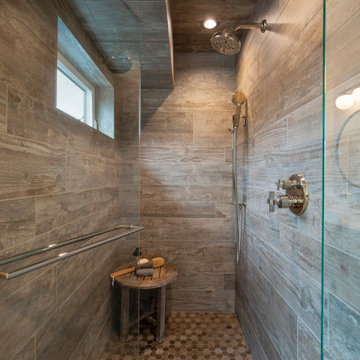
Inspiration for a country bathroom in San Francisco with an alcove shower, gray tile, wood-look tile and a hinged shower door.
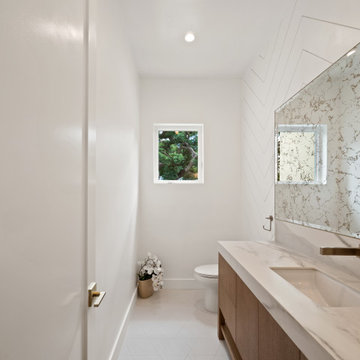
Design ideas for a large modern master wet room bathroom in Los Angeles with flat-panel cabinets, medium wood cabinets, a freestanding tub, a one-piece toilet, white tile, wood-look tile, white walls, a wall-mount sink, marble benchtops, white floor, a hinged shower door, white benchtops, a double vanity and a freestanding vanity.
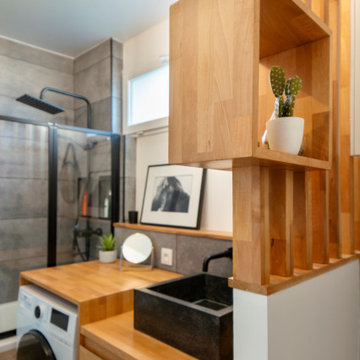
Pour cette salle de bain, nous avons réuni les WC et l’ancienne salle de bain en une seule pièce pour plus de lisibilité et plus d’espace. La création d’un claustra vient séparer les deux fonctions. Puis du mobilier sur-mesure vient parfaitement compléter les rangements de cette salle de bain en intégrant la machine à laver.
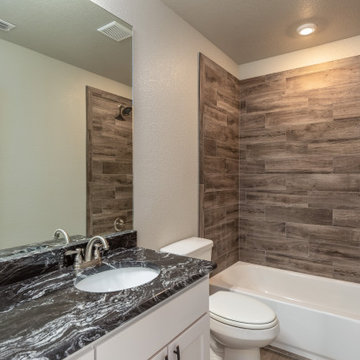
Mid-sized kids bathroom in Dallas with shaker cabinets, white cabinets, a drop-in tub, a curbless shower, a two-piece toilet, gray tile, wood-look tile, grey walls, vinyl floors, an undermount sink, granite benchtops, grey floor, a hinged shower door and black benchtops.
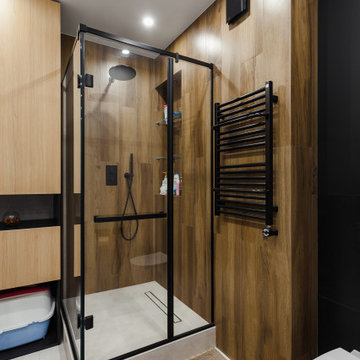
Душ в строительном исполнении. Вентиляция, полотенцесушитель и смесители - черного цвета. Комбинируем плитку под дерево и под бетон - получилось уютно и стильно.
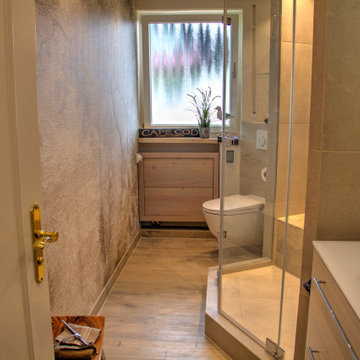
Von der Badewanne zur Dusche ! Das war der Wunsch des Bauherren. So wird diese Wohnung ausschließlich als Wochenend-Wohnung benutzt und da ist eine großzügige Dusche wirklich von Vorteil. Gut, daß Bad ist nicht Groß, eher Schmal. Und ein großer Mittelblock als Dusche kam für den Bauherren nicht in Frage. Hat er doch in dem Haus bereits einige renovierte Bäder der Nachbarn begutachten dürfen. Also haben wir, wieder einmal, die Winkel genutzt, um den Raum so optimal wie möglich einzurichten, eine möglichst große Dusche, mit Sitzmöglichkeit unterzubringen, und trotzdem den Raum nicht zu klein werden zu lassen. Ich denke es ist uns wieder einmal sehr gut gelungen. Warme Farben, Helle Töne, eine wunderschöne Tapete, dazu ein Washlet und ein geräumiger Waschtisch, nebst Glasbecken und Spiegelschrank
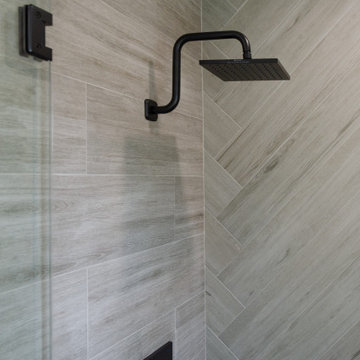
We designed the shower to have the side wall tile installed straight, and the back wall to have a herringbone pattern for interest.
Mid-sized country kids bathroom in Los Angeles with shaker cabinets, grey cabinets, an alcove shower, a one-piece toilet, gray tile, wood-look tile, white walls, porcelain floors, an undermount sink, engineered quartz benchtops, grey floor, a hinged shower door, grey benchtops, a shower seat, a double vanity and a built-in vanity.
Mid-sized country kids bathroom in Los Angeles with shaker cabinets, grey cabinets, an alcove shower, a one-piece toilet, gray tile, wood-look tile, white walls, porcelain floors, an undermount sink, engineered quartz benchtops, grey floor, a hinged shower door, grey benchtops, a shower seat, a double vanity and a built-in vanity.

Full remodeled secondary bathroom with unique tile selection and matte gold hardware.
Inspiration for a mid-sized traditional kids bathroom in Houston with raised-panel cabinets, white cabinets, an alcove tub, a corner shower, a two-piece toilet, gray tile, wood-look tile, beige walls, wood-look tile, an undermount sink, engineered quartz benchtops, grey floor, a hinged shower door, white benchtops, a double vanity and a built-in vanity.
Inspiration for a mid-sized traditional kids bathroom in Houston with raised-panel cabinets, white cabinets, an alcove tub, a corner shower, a two-piece toilet, gray tile, wood-look tile, beige walls, wood-look tile, an undermount sink, engineered quartz benchtops, grey floor, a hinged shower door, white benchtops, a double vanity and a built-in vanity.
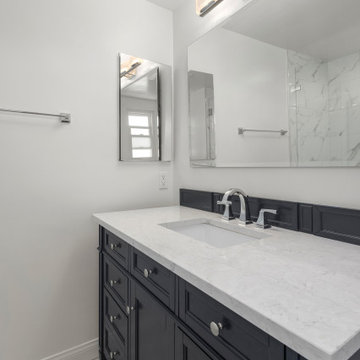
• White marble countertop
• Silver Fixtures
• Large Mirror
• Medicine Cabinet
• Modern Vanity
• Marble Hexagon Tiles
• Vanity Light
• Corner Shower
• Marble Shower Tiles
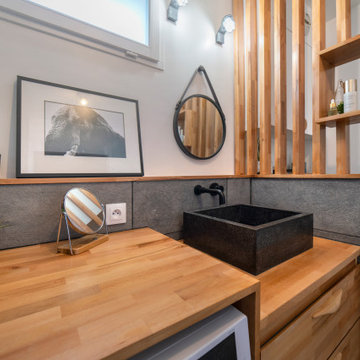
Pour cette salle de bain, nous avons réuni les WC et l’ancienne salle de bain en une seule pièce pour plus de lisibilité et plus d’espace. La création d’un claustra vient séparer les deux fonctions. Puis du mobilier sur-mesure vient parfaitement compléter les rangements de cette salle de bain en intégrant la machine à laver.
Bathroom Design Ideas with Wood-look Tile and a Hinged Shower Door
7