Bathroom Design Ideas with Wood-look Tile and a Hinged Shower Door
Refine by:
Budget
Sort by:Popular Today
121 - 140 of 1,006 photos
Item 1 of 3

This Very small Bathroom was a Unique task as Many factors were Dealt with Before the Job could Even begin. But we took a 1930 Craftsman Bathroom and turned into a Modern Bathroom That Will last another 60 plus years
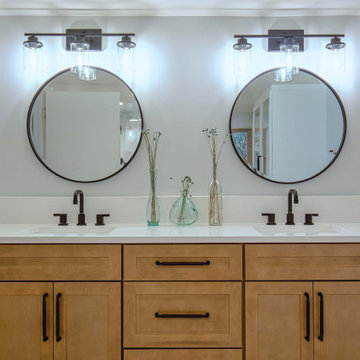
Flooring: Happy Floors: - Reserve Series - Color: Talc 6.5”x40” Porcelain
Shower Walls: Elysium - Color: Calacatta Dorado Polished 12”x24”
Shower Wall Niche Accent: - Bedrosians - Reine Series Color: Gentlemen Grey
Shower Floor: Elysium - Color: Calacatta Dorado 3”x3” Hex Mosaic
Cabinet: Pivot - Door Style: Simple - Color: Drift
Hardware: - Top Knobs - Cumberland - Flat Black
Countertop: Pelican - Pure White
Glass Enclosure: Frameless 3/8” Clear Tempered Glass
Designer: Noelle Garrison
Installation: J&J Carpet One Floor and Home
Photography: Trish Figari, LLC
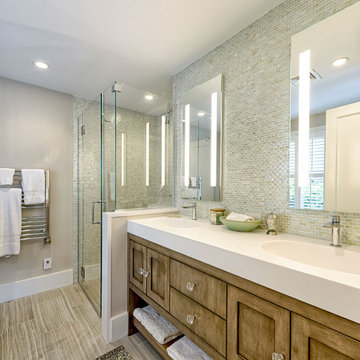
Photo of a transitional bathroom in Boston with shaker cabinets, medium wood cabinets, an alcove shower, multi-coloured tile, matchstick tile, beige walls, wood-look tile, an integrated sink, beige floor, a hinged shower door, white benchtops and a double vanity.
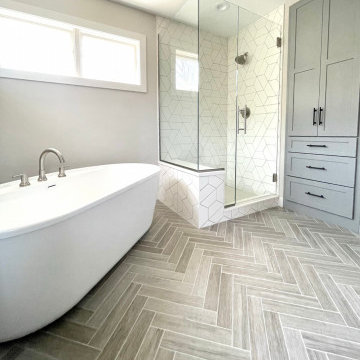
Primary Suite remodel with a spa-like, modern and organic vibe. Homeowners had a dated, dark, tired looking bathroom with a large, corner, built-in tub. They wanted a bright and airy, spa-like feel in the space with a unique look. We decided to bring in some texture with the wood-look herringbone floor tile and use a unique, trapazoid shower wall tile instead of the traditional subway tile. We chose a beautiful gray/green paint color for the cabinets to add some depth
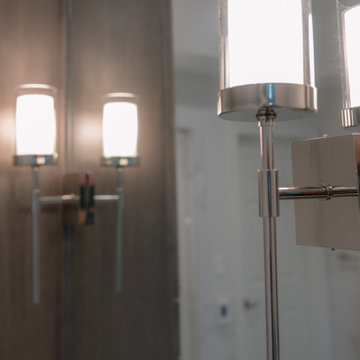
Design ideas for a large transitional master bathroom in Chicago with shaker cabinets, medium wood cabinets, a freestanding tub, an alcove shower, a two-piece toilet, white tile, porcelain tile, grey walls, wood-look tile, an undermount sink, engineered quartz benchtops, grey floor, a hinged shower door, white benchtops, a shower seat, a double vanity, a built-in vanity, vaulted and decorative wall panelling.
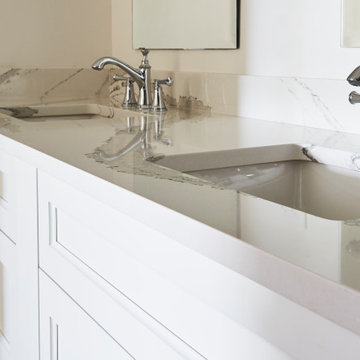
This Condo was in sad shape. The clients bought and knew it was going to need a over hall. We opened the kitchen to the living, dining, and lanai. Removed doors that were not needed in the hall to give the space a more open feeling as you move though the condo. The bathroom were gutted and re - invented to storage galore. All the while keeping in the coastal style the clients desired. Navy was the accent color we used throughout the condo. This new look is the clients to a tee.
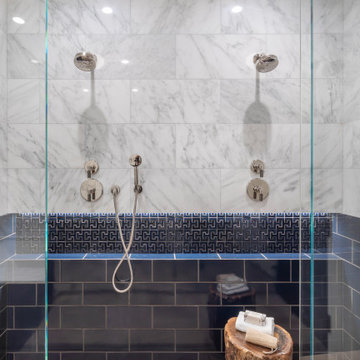
Design ideas for a large transitional master bathroom in San Francisco with shaker cabinets, black cabinets, an alcove tub, a shower/bathtub combo, a one-piece toilet, multi-coloured tile, ceramic tile, wood-look tile, an undermount sink, marble benchtops, brown floor, a hinged shower door, white benchtops, a double vanity and a built-in vanity.
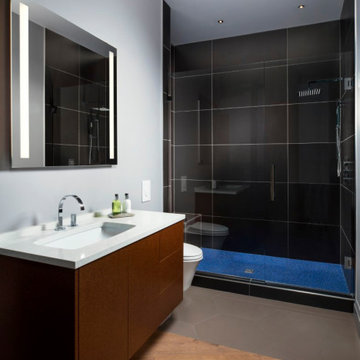
You'll find wood floors in the bathroom, something you won't see very often, but they end in an area of tile by the shower, a floating cabinet, and back-lit mirrors.
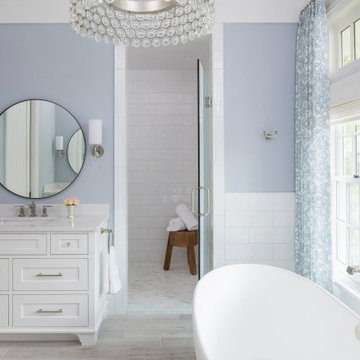
Martha O'Hara Interiors, Interior Design & Photo Styling | Troy Thies, Photography | Swan Architecture, Architect | Great Neighborhood Homes, Builder
Please Note: All “related,” “similar,” and “sponsored” products tagged or listed by Houzz are not actual products pictured. They have not been approved by Martha O’Hara Interiors nor any of the professionals credited. For info about our work: design@oharainteriors.com

Expansive transitional master bathroom in Milwaukee with shaker cabinets, brown cabinets, a claw-foot tub, a curbless shower, beige tile, ceramic tile, white walls, wood-look tile, a drop-in sink, quartzite benchtops, brown floor, a hinged shower door, white benchtops, a shower seat, a double vanity, a built-in vanity, exposed beam and planked wall panelling.
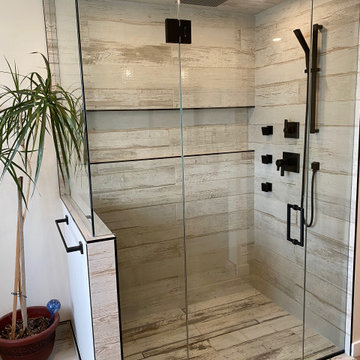
This is an example of a transitional master bathroom in Calgary with shaker cabinets, brown cabinets, a freestanding tub, a curbless shower, a two-piece toilet, beige tile, ceramic tile, wood-look tile, an undermount sink, engineered quartz benchtops, beige floor, a hinged shower door, white benchtops, a niche, a double vanity and a built-in vanity.
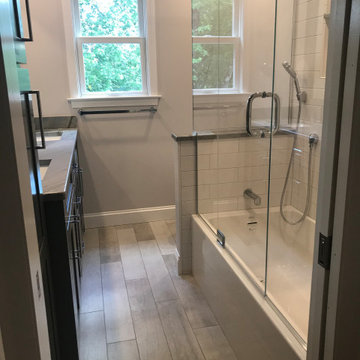
Hall Bathroom with Amazing Elegant Grey Quartzite!
Photo of a mid-sized transitional kids bathroom in Bridgeport with shaker cabinets, grey cabinets, an alcove tub, an alcove shower, a one-piece toilet, white tile, porcelain tile, grey walls, wood-look tile, an undermount sink, quartzite benchtops, grey floor, a hinged shower door, grey benchtops, a niche, a double vanity and a built-in vanity.
Photo of a mid-sized transitional kids bathroom in Bridgeport with shaker cabinets, grey cabinets, an alcove tub, an alcove shower, a one-piece toilet, white tile, porcelain tile, grey walls, wood-look tile, an undermount sink, quartzite benchtops, grey floor, a hinged shower door, grey benchtops, a niche, a double vanity and a built-in vanity.
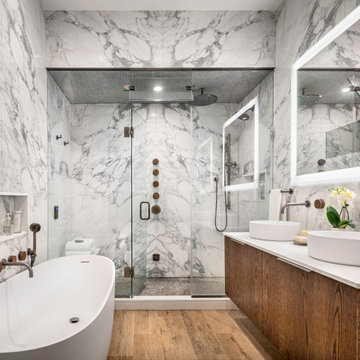
Inspiration for a contemporary master bathroom in New York with flat-panel cabinets, a freestanding tub, porcelain tile, a hinged shower door, white benchtops, a double vanity, a floating vanity, an alcove shower, wood-look tile, a vessel sink and brown floor.
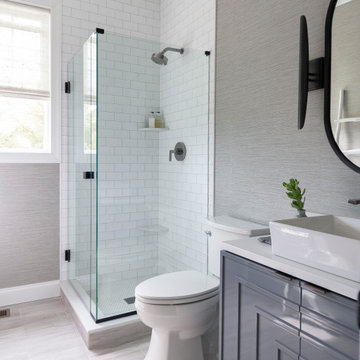
vessel sink; corner shower
Design ideas for a transitional 3/4 bathroom in Philadelphia with recessed-panel cabinets, grey cabinets, an alcove shower, white tile, subway tile, grey walls, wood-look tile, a vessel sink, beige floor, a hinged shower door, white benchtops, a single vanity, a built-in vanity and wallpaper.
Design ideas for a transitional 3/4 bathroom in Philadelphia with recessed-panel cabinets, grey cabinets, an alcove shower, white tile, subway tile, grey walls, wood-look tile, a vessel sink, beige floor, a hinged shower door, white benchtops, a single vanity, a built-in vanity and wallpaper.
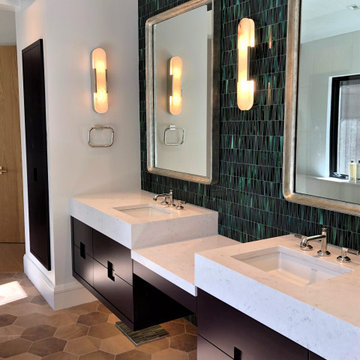
Deep maroon master bath vanity with integrated finger-pulls.
Photo of a mid-sized contemporary master wet room bathroom in Other with flat-panel cabinets, black cabinets, a freestanding tub, green tile, glass tile, white walls, wood-look tile, an undermount sink, brown floor, a hinged shower door, white benchtops, an enclosed toilet, a double vanity, a floating vanity and vaulted.
Photo of a mid-sized contemporary master wet room bathroom in Other with flat-panel cabinets, black cabinets, a freestanding tub, green tile, glass tile, white walls, wood-look tile, an undermount sink, brown floor, a hinged shower door, white benchtops, an enclosed toilet, a double vanity, a floating vanity and vaulted.
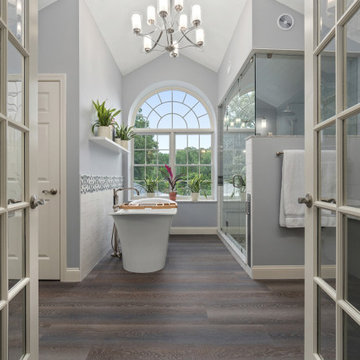
R. I. Kitchen & Bath, Inc., Warwick, Rhode Island, 2020 Regional CotY Award Winner, Residential Bath Over $100,000
This is an example of a large transitional master bathroom in Providence with dark wood cabinets, a freestanding tub, an alcove shower, a one-piece toilet, white tile, beige walls, wood-look tile, an undermount sink, grey floor, a hinged shower door, white benchtops, an enclosed toilet, a double vanity, a freestanding vanity and vaulted.
This is an example of a large transitional master bathroom in Providence with dark wood cabinets, a freestanding tub, an alcove shower, a one-piece toilet, white tile, beige walls, wood-look tile, an undermount sink, grey floor, a hinged shower door, white benchtops, an enclosed toilet, a double vanity, a freestanding vanity and vaulted.

This is an example of a small transitional 3/4 bathroom in Dallas with shaker cabinets, grey cabinets, a curbless shower, a two-piece toilet, white tile, porcelain tile, grey walls, wood-look tile, an undermount sink, engineered quartz benchtops, brown floor, a hinged shower door, white benchtops, a single vanity and a freestanding vanity.

The neighboring guest bath perfectly complements every detail of the guest bedroom. Crafted with feminine touches from the soft blue vanity and herringbone tiled shower, gold plumbing, and antiqued elements found in the mirror and sconces.

Photo of a transitional 3/4 bathroom in Orange County with shaker cabinets, medium wood cabinets, an alcove shower, a two-piece toilet, subway tile, white walls, wood-look tile, an undermount sink, engineered quartz benchtops, brown floor, a hinged shower door, black benchtops, a single vanity, a built-in vanity and planked wall panelling.
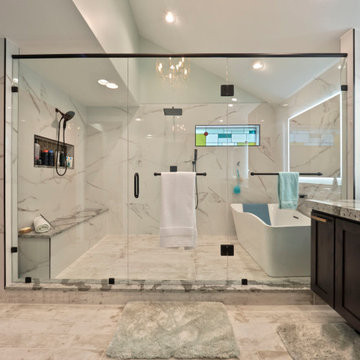
Photo of a large midcentury master bathroom in Other with shaker cabinets, dark wood cabinets, a freestanding tub, a double shower, a two-piece toilet, white tile, ceramic tile, green walls, wood-look tile, an undermount sink, engineered quartz benchtops, beige floor, a hinged shower door, grey benchtops, a shower seat, a double vanity, a floating vanity and vaulted.
Bathroom Design Ideas with Wood-look Tile and a Hinged Shower Door
7