Bathroom Design Ideas with Wood-look Tile and an Enclosed Toilet
Refine by:
Budget
Sort by:Popular Today
161 - 180 of 271 photos
Item 1 of 3
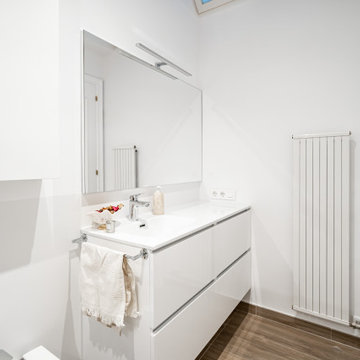
Reforma de baño, pasando de baño de invitados a baño completo. Nuevos revestimientos, con suelo y pared de ducha en conjunto. Baño de luz led sobre la pared de la ducha, combinación de acabado madera con color blanco. Mampara de vidrio con apertura hacia adentro y hacia afuera. Elementos sanitarios roca.
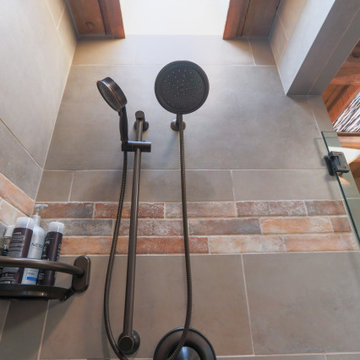
This is an example of an expansive master bathroom in Albuquerque with medium wood cabinets, an alcove tub, an alcove shower, a one-piece toilet, multi-coloured tile, ceramic tile, white walls, wood-look tile, a pedestal sink, solid surface benchtops, multi-coloured floor, a hinged shower door, black benchtops, an enclosed toilet, a double vanity, a built-in vanity, exposed beam and raised-panel cabinets.
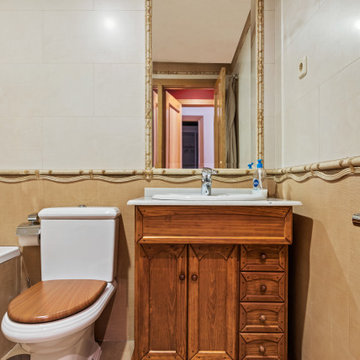
Instalación interior para cuarto de baño con dotación para: inodoro, lavabo sencillo, bañera de hidromasaje, bidé, para la red de agua fría y caliente que conecta la derivación particular o una de sus ramificaciones con cada uno de los aparatos sanitarios. Incluso llaves de paso de cuarto húmedo para el corte del suministro de agua. Totalmente montada, conexionada y probada. Instalación eléctrica, incluso derivación individual de bañera de hidromasaje. Suministro y colocación de alicatado y solado en porcelánico, según diseño. Suministro y colocación de mueble, espejo y aparatos sanitarios, según proyecto.
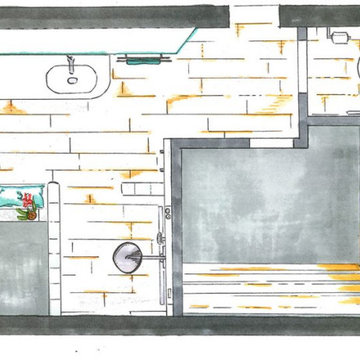
Handskizze, Badplanung
Mid-sized mediterranean 3/4 bathroom in Hamburg with white cabinets, a curbless shower, a wall-mount toilet, green walls, wood-look tile, a drop-in sink, wood benchtops, brown floor, an open shower, white benchtops, a niche, an enclosed toilet, a laundry, a single vanity, a floating vanity, recessed and coffered.
Mid-sized mediterranean 3/4 bathroom in Hamburg with white cabinets, a curbless shower, a wall-mount toilet, green walls, wood-look tile, a drop-in sink, wood benchtops, brown floor, an open shower, white benchtops, a niche, an enclosed toilet, a laundry, a single vanity, a floating vanity, recessed and coffered.
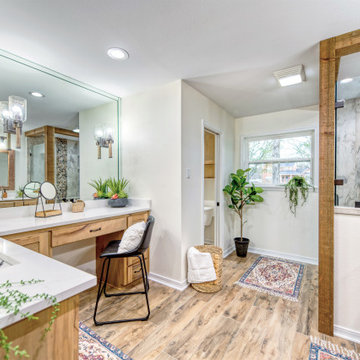
Mid-sized country master bathroom in Other with an alcove shower, a two-piece toilet, gray tile, stone tile, white walls, wood-look tile, an undermount sink, engineered quartz benchtops, brown floor, a hinged shower door, white benchtops, an enclosed toilet, a double vanity and a built-in vanity.
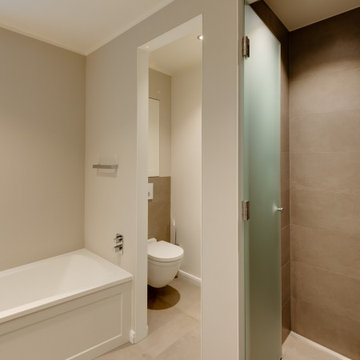
Die Toilette wurde ebenso wie die restliche Badgestaltung mit heller Keramik und dezenten Tönen gestaltet. Das Hänge-WC steht vor einem hellbraunen Fliesenspiegel, der halbhoch nur hinter dem Toilettenwandbereich angebracht ist.
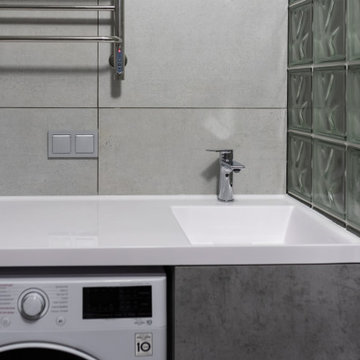
Small contemporary 3/4 bathroom in Other with flat-panel cabinets, grey cabinets, an alcove shower, a wall-mount toilet, gray tile, porcelain tile, wood-look tile, an integrated sink, grey floor, an open shower, white benchtops, an enclosed toilet, a single vanity and a floating vanity.
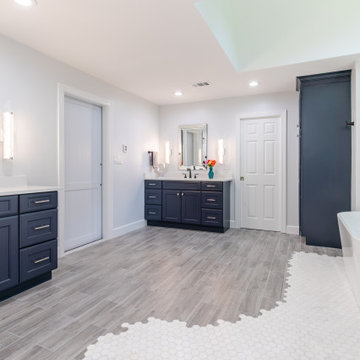
The homeowners of this large single-family home in Fairfax Station suburb of Virginia, desired a remodel of their master bathroom. The homeowners selected an open concept for the master bathroom.
We relocated and enlarged the shower. The prior built-in tub was removed and replaced with a slip-free standing tub. The commode was moved the other side of the bathroom in its own space. The bathroom was enlarged by taking a few feet of space from an adjacent closet and bedroom to make room for two separate vanity spaces. The doorway was widened which required relocating ductwork and plumbing to accommodate the spacing. A new barn door is now the bathroom entrance. Each of the vanities are equipped with decorative mirrors and sconce lights. We removed a window for placement of the new shower which required new siding and framing to create a seamless exterior appearance. Elegant plank porcelain floors with embedded hexagonal marble inlay for shower floor and surrounding tub make this memorable transformation. The shower is equipped with multi-function shower fixtures, a hand shower and beautiful custom glass inlay on feature wall. A custom French-styled door shower enclosure completes this elegant shower area. The heated floors and heated towel warmers are among other new amenities.
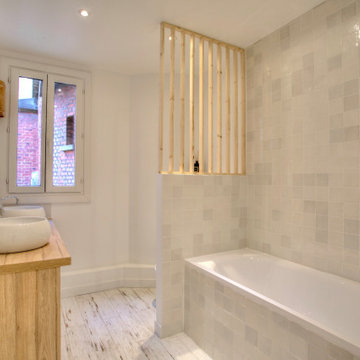
Design ideas for a mid-sized contemporary master bathroom in Paris with beige cabinets, a drop-in tub, a wall-mount toilet, gray tile, white walls, wood-look tile, a console sink, white floor, an enclosed toilet, a double vanity and a freestanding vanity.
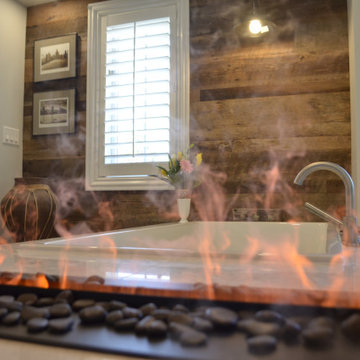
This is an example of a transitional master bathroom in Toronto with shaker cabinets, brown cabinets, a drop-in tub, a corner shower, a two-piece toilet, gray tile, porcelain tile, wood-look tile, an undermount sink, engineered quartz benchtops, brown floor, a hinged shower door, grey benchtops, an enclosed toilet, a double vanity, a built-in vanity, exposed beam and wood walls.
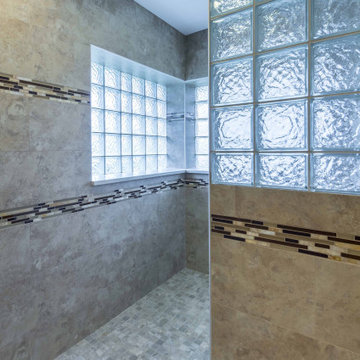
Inspiration for a mid-sized traditional master bathroom in Chicago with shaker cabinets, medium wood cabinets, a corner shower, a one-piece toilet, beige tile, wood-look tile, beige walls, wood-look tile, an undermount sink, onyx benchtops, beige floor, an open shower, beige benchtops, an enclosed toilet, a single vanity, a freestanding vanity, wallpaper and wallpaper.
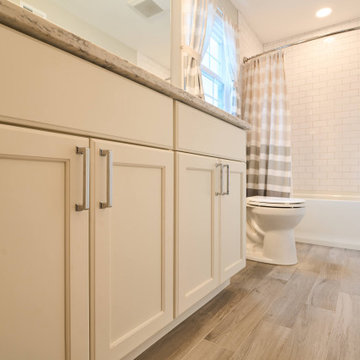
Custom luxury high to medium end hallway bathroom remodel.
Inspiration for a mid-sized modern kids bathroom in Philadelphia with recessed-panel cabinets, white cabinets, a drop-in tub, a two-piece toilet, white tile, subway tile, wood-look tile, a drop-in sink, quartzite benchtops, brown floor, beige benchtops, a double vanity, a built-in vanity, panelled walls, a shower/bathtub combo, grey walls, a shower curtain and an enclosed toilet.
Inspiration for a mid-sized modern kids bathroom in Philadelphia with recessed-panel cabinets, white cabinets, a drop-in tub, a two-piece toilet, white tile, subway tile, wood-look tile, a drop-in sink, quartzite benchtops, brown floor, beige benchtops, a double vanity, a built-in vanity, panelled walls, a shower/bathtub combo, grey walls, a shower curtain and an enclosed toilet.
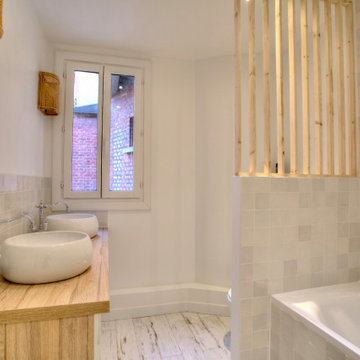
Inspiration for a mid-sized contemporary master bathroom in Paris with beige cabinets, a drop-in tub, a wall-mount toilet, gray tile, white walls, wood-look tile, a console sink, white floor, an enclosed toilet, a double vanity and a freestanding vanity.
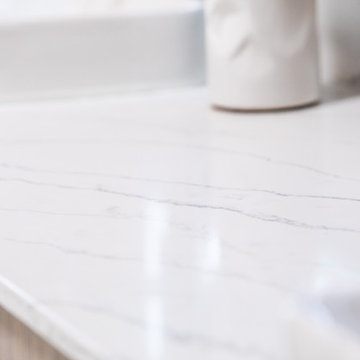
Trendy bathroom design in a southwestern home in Santa Fe - Houzz
Inspiration for a large modern master bathroom in Albuquerque with flat-panel cabinets, grey cabinets, a freestanding tub, a double shower, a one-piece toilet, beige tile, beige walls, wood-look tile, a pedestal sink, engineered quartz benchtops, grey floor, a hinged shower door, white benchtops, an enclosed toilet, a double vanity, a floating vanity and wood.
Inspiration for a large modern master bathroom in Albuquerque with flat-panel cabinets, grey cabinets, a freestanding tub, a double shower, a one-piece toilet, beige tile, beige walls, wood-look tile, a pedestal sink, engineered quartz benchtops, grey floor, a hinged shower door, white benchtops, an enclosed toilet, a double vanity, a floating vanity and wood.
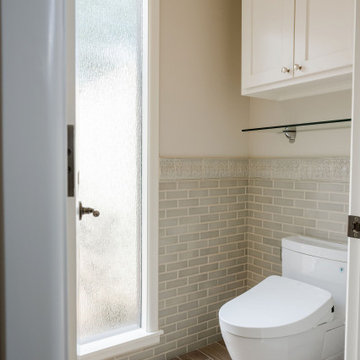
A lot of natural light comes into the toilet room of this large bathroom.
This is an example of a large master bathroom in Other with shaker cabinets, white cabinets, a one-piece toilet, ceramic tile, beige walls, wood-look tile, brown floor, an enclosed toilet and blue tile.
This is an example of a large master bathroom in Other with shaker cabinets, white cabinets, a one-piece toilet, ceramic tile, beige walls, wood-look tile, brown floor, an enclosed toilet and blue tile.
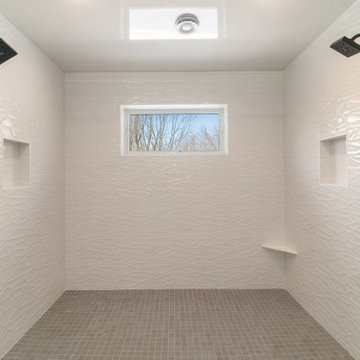
This is an example of a master bathroom in Chicago with white cabinets, a double shower, a one-piece toilet, grey walls, wood-look tile, a drop-in sink, a hinged shower door, white benchtops, an enclosed toilet, a double vanity and a built-in vanity.
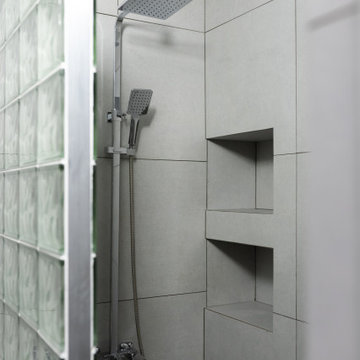
This is an example of a small contemporary 3/4 bathroom in Moscow with flat-panel cabinets, grey cabinets, an alcove shower, a wall-mount toilet, gray tile, porcelain tile, wood-look tile, an integrated sink, grey floor, an open shower, white benchtops, an enclosed toilet, a single vanity and a floating vanity.
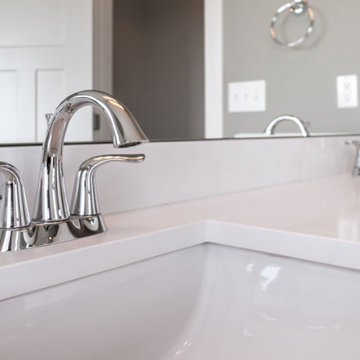
This is an example of a transitional master bathroom in Louisville with recessed-panel cabinets, grey cabinets, a freestanding tub, an alcove shower, a one-piece toilet, white tile, subway tile, grey walls, wood-look tile, a drop-in sink, solid surface benchtops, grey floor, a hinged shower door, white benchtops, an enclosed toilet, a double vanity and a built-in vanity.
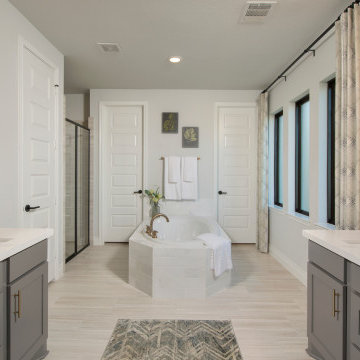
Primary bathroom off of primary bedroom
Design ideas for a master bathroom in Houston with grey cabinets, wood-look tile, beige floor, a sliding shower screen, white benchtops, an enclosed toilet, a double vanity and a built-in vanity.
Design ideas for a master bathroom in Houston with grey cabinets, wood-look tile, beige floor, a sliding shower screen, white benchtops, an enclosed toilet, a double vanity and a built-in vanity.
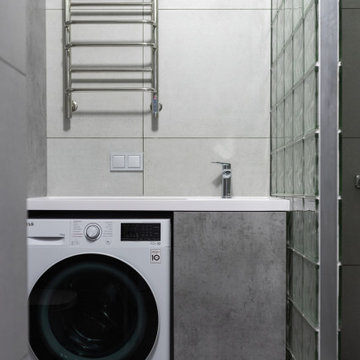
Photo of a small contemporary 3/4 bathroom in Other with flat-panel cabinets, grey cabinets, an alcove shower, a wall-mount toilet, gray tile, porcelain tile, wood-look tile, an integrated sink, grey floor, an open shower, white benchtops, an enclosed toilet, a single vanity and a floating vanity.
Bathroom Design Ideas with Wood-look Tile and an Enclosed Toilet
9