Bathroom Design Ideas with Wood-look Tile and an Undermount Sink
Refine by:
Budget
Sort by:Popular Today
61 - 80 of 1,072 photos
Item 1 of 3
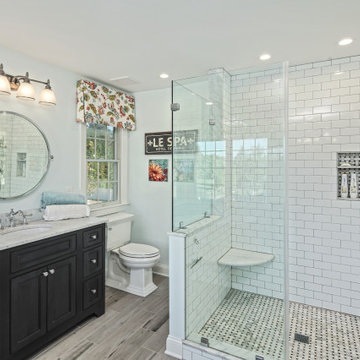
This is an example of a traditional bathroom in Philadelphia with beaded inset cabinets, black cabinets, a corner shower, white tile, subway tile, grey walls, wood-look tile, an undermount sink, grey floor, a hinged shower door, white benchtops, a niche, a single vanity and a freestanding vanity.
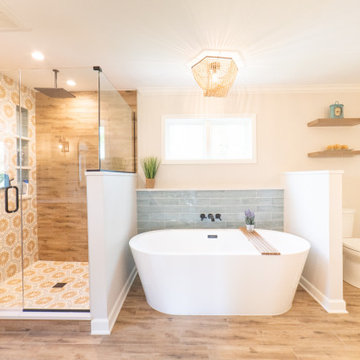
Large transitional bathroom in Chicago with shaker cabinets, medium wood cabinets, a freestanding tub, an alcove shower, mosaic tile, wood-look tile, an undermount sink, engineered quartz benchtops, brown floor, a hinged shower door, a double vanity and a built-in vanity.
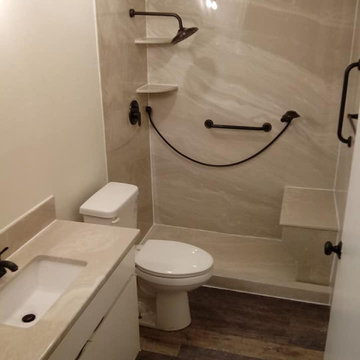
Photo of a mid-sized modern 3/4 bathroom in Dallas with a one-piece toilet, beige tile, marble, wood-look tile, marble benchtops, brown floor, a shower seat, a single vanity, a built-in vanity, an undermount sink and a sliding shower screen.
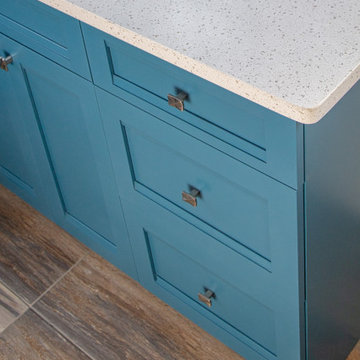
Quartz: Pompeii - Rock Salt
Flooring: Happy Floors - Bellagio, Forest 12 x 24
Cabinets: Kemp - Custom Color - Silken Peacock
Hardware: Top Knobs - Mercer Quilted Knob Brushed Nickel
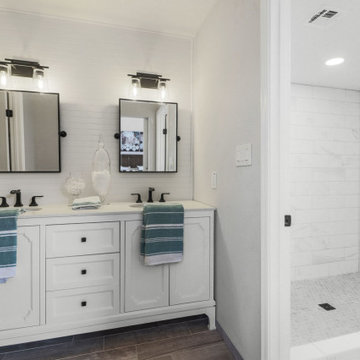
This is an example of a transitional bathroom in Phoenix with white cabinets, an alcove shower, white tile, white walls, wood-look tile, brown floor, white benchtops, a double vanity, a freestanding vanity, recessed-panel cabinets, marble, an undermount sink and a hinged shower door.

When our client shared their vision for their two-bathroom remodel in Uptown, they expressed a desire for a spa-like experience with a masculine vibe. So we set out to create a space that embodies both relaxation and masculinity.
Allow us to introduce this masculine master bathroom—a stunning fusion of functionality and sophistication. Enter through pocket doors into a walk-in closet, seamlessly connecting to the muscular allure of the bathroom.
The boldness of the design is evident in the choice of Blue Naval cabinets adorned with exquisite Brushed Gold hardware, embodying a luxurious yet robust aesthetic. Highlighting the shower area, the Newbev Triangles Dusk tile graces the walls, imparting modern elegance.
Complementing the ambiance, the Olivia Wall Sconce Vanity Lighting adds refined glamour, casting a warm glow that enhances the space's inviting atmosphere. Every element harmonizes, creating a master bathroom that exudes both strength and sophistication, inviting indulgence and relaxation. Additionally, we discreetly incorporated hidden washer and dryer units for added convenience.
------------
Project designed by Chi Renovation & Design, a renowned renovation firm based in Skokie. We specialize in general contracting, kitchen and bath remodeling, and design & build services. We cater to the entire Chicago area and its surrounding suburbs, with emphasis on the North Side and North Shore regions. You'll find our work from the Loop through Lincoln Park, Skokie, Evanston, Wilmette, and all the way up to Lake Forest.
For more info about Chi Renovation & Design, click here: https://www.chirenovation.com/
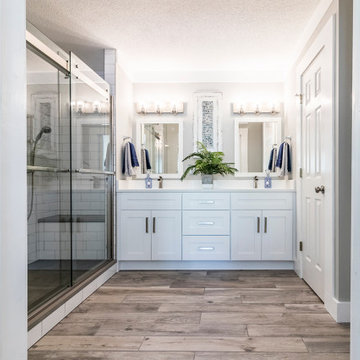
Professional Home Improvement, Inc., Lawrenceville, Georgia, 2020 Regional CotY Award Winner, Residential Bath Under $25,000
Design ideas for a country master bathroom in Atlanta with shaker cabinets, white cabinets, a double shower, a one-piece toilet, white tile, ceramic tile, grey walls, wood-look tile, an undermount sink, engineered quartz benchtops, beige floor, a sliding shower screen, white benchtops, an enclosed toilet, a double vanity and a built-in vanity.
Design ideas for a country master bathroom in Atlanta with shaker cabinets, white cabinets, a double shower, a one-piece toilet, white tile, ceramic tile, grey walls, wood-look tile, an undermount sink, engineered quartz benchtops, beige floor, a sliding shower screen, white benchtops, an enclosed toilet, a double vanity and a built-in vanity.
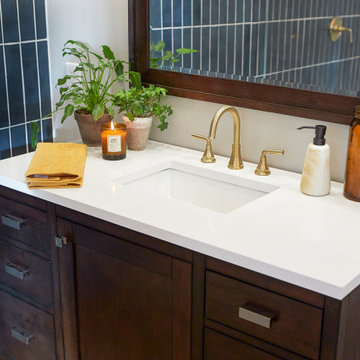
This is an example of a large modern master bathroom in Other with flat-panel cabinets, brown cabinets, a freestanding tub, a corner shower, a one-piece toilet, blue tile, porcelain tile, grey walls, wood-look tile, an undermount sink, engineered quartz benchtops, brown floor, a hinged shower door, white benchtops, a shower seat, a single vanity and a freestanding vanity.
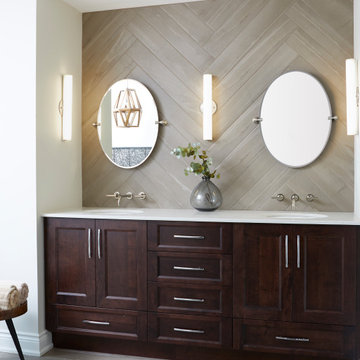
Photo of a transitional master bathroom in Toronto with recessed-panel cabinets, dark wood cabinets, gray tile, wood-look tile, white walls, wood-look tile, an undermount sink, engineered quartz benchtops, grey floor, white benchtops, a double vanity and a built-in vanity.
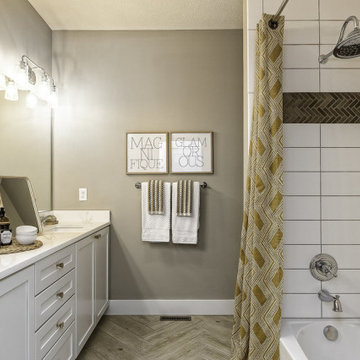
STRATO - CA701A
A contemporary classic. Crisp white marble with feathery contrasting amber and gold veining, Strato brings to life soft movement with a glossy sheen.
PATTERN: MOVEMENT VEINEDFINISH: POLISHEDCOLLECTION: CASCINASLAB SIZE: JUMBO (65" X 130")

Large transitional master bathroom in Chicago with shaker cabinets, medium wood cabinets, a freestanding tub, an alcove shower, a two-piece toilet, white tile, porcelain tile, grey walls, wood-look tile, an undermount sink, engineered quartz benchtops, grey floor, a hinged shower door, white benchtops, a shower seat, a double vanity, a built-in vanity, decorative wall panelling and recessed.
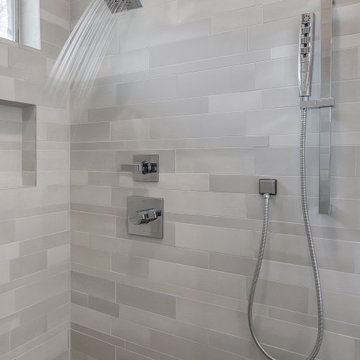
It is a common story. A couple has lived with their builder-grade bathroom for as long as they can and are ready for something upgraded and more functional. They wanted to create a bathroom that would be safe for them as they age in place and a new fresh design.
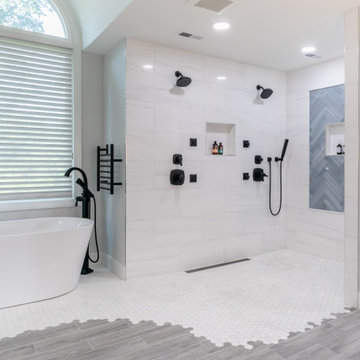
The homeowners of this large single-family home in Fairfax Station suburb of Virginia, desired a remodel of their master bathroom. The homeowners selected an open concept for the master bathroom.
We relocated and enlarged the shower. The prior built-in tub was removed and replaced with a slip-free standing tub. The commode was moved the other side of the bathroom in its own space. The bathroom was enlarged by taking a few feet of space from an adjacent closet and bedroom to make room for two separate vanity spaces. The doorway was widened which required relocating ductwork and plumbing to accommodate the spacing. A new barn door is now the bathroom entrance. Each of the vanities are equipped with decorative mirrors and sconce lights. We removed a window for placement of the new shower which required new siding and framing to create a seamless exterior appearance. Elegant plank porcelain floors with embedded hexagonal marble inlay for shower floor and surrounding tub make this memorable transformation. The shower is equipped with multi-function shower fixtures, a hand shower and beautiful custom glass inlay on feature wall. A custom French-styled door shower enclosure completes this elegant shower area. The heated floors and heated towel warmers are among other new amenities.
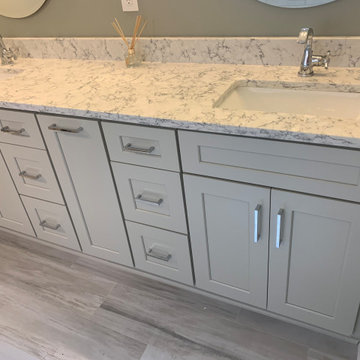
In this master bath we took out the jacuzzi tub, took out a wall to increase vanity space, built a giant shower where the old tub was and replaced the window with rain glass and a PVC frame. Think you can't have a large shower because there's a window there? Think again. Anything is possible.
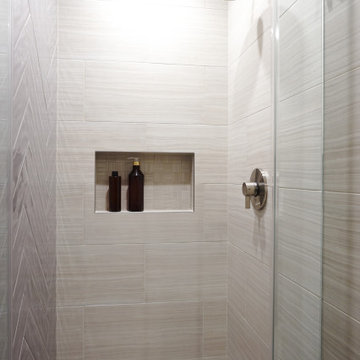
For this Potrero Hill, hillside master bathroom remodel, we had an amazing experience working directly with this stylish SF homeowner every step of the way to make sure it was her dream bathroom. Custom cabinetry faced with a modern style wood grain laminate, starkly contrasts the serene, lightly colored floor tiles and wall tiles for a soft finish.
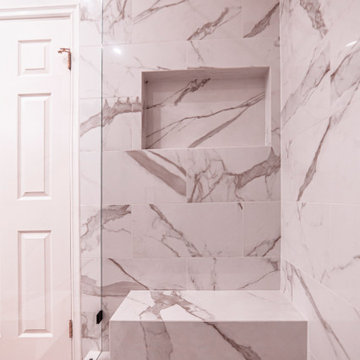
Floating shower bench and custom niche in master bathroom shower
Mid-sized modern master bathroom in Los Angeles with shaker cabinets, white cabinets, an alcove shower, a one-piece toilet, grey walls, wood-look tile, an undermount sink, engineered quartz benchtops, brown floor, a hinged shower door, grey benchtops, a shower seat, a double vanity and a built-in vanity.
Mid-sized modern master bathroom in Los Angeles with shaker cabinets, white cabinets, an alcove shower, a one-piece toilet, grey walls, wood-look tile, an undermount sink, engineered quartz benchtops, brown floor, a hinged shower door, grey benchtops, a shower seat, a double vanity and a built-in vanity.
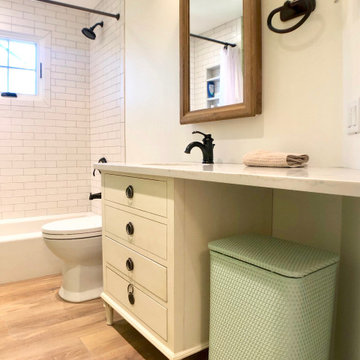
A modern farmhouse theme makes this bathroom look rustic yet contemporary.
Small country kids bathroom in Philadelphia with furniture-like cabinets, white cabinets, an alcove tub, a shower/bathtub combo, a two-piece toilet, white tile, ceramic tile, white walls, wood-look tile, an undermount sink, brown floor, a shower curtain, white benchtops, limestone benchtops, a niche, a single vanity, a freestanding vanity and vaulted.
Small country kids bathroom in Philadelphia with furniture-like cabinets, white cabinets, an alcove tub, a shower/bathtub combo, a two-piece toilet, white tile, ceramic tile, white walls, wood-look tile, an undermount sink, brown floor, a shower curtain, white benchtops, limestone benchtops, a niche, a single vanity, a freestanding vanity and vaulted.
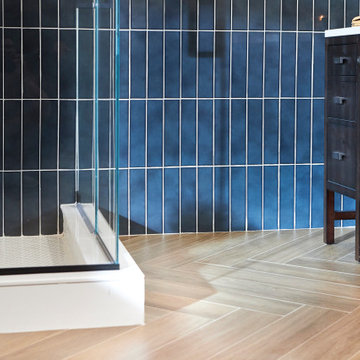
Inspiration for a large modern master bathroom in Other with flat-panel cabinets, brown cabinets, a freestanding tub, a corner shower, a one-piece toilet, blue tile, porcelain tile, grey walls, wood-look tile, an undermount sink, engineered quartz benchtops, brown floor, a hinged shower door, white benchtops, a shower seat, a single vanity and a freestanding vanity.
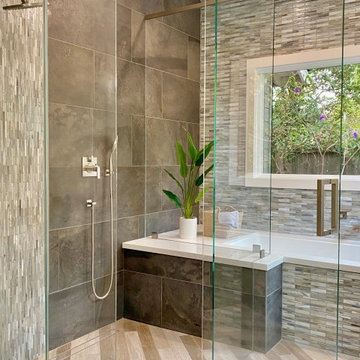
Large contemporary master bathroom in San Francisco with flat-panel cabinets, medium wood cabinets, an undermount tub, a curbless shower, blue tile, beige walls, wood-look tile, an undermount sink, engineered quartz benchtops, multi-coloured floor, a hinged shower door, white benchtops, a shower seat, a double vanity, a floating vanity and glass tile.
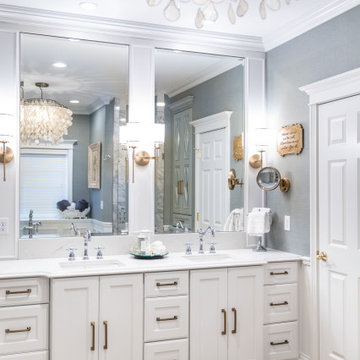
This is an example of a mid-sized traditional master bathroom in Columbus with recessed-panel cabinets, white cabinets, a freestanding tub, a corner shower, green walls, wood-look tile, an undermount sink, engineered quartz benchtops, brown floor, a hinged shower door, white benchtops, an enclosed toilet, a double vanity, a built-in vanity and wallpaper.
Bathroom Design Ideas with Wood-look Tile and an Undermount Sink
4

