Bathroom Design Ideas with Wood-look Tile and Beige Benchtops
Refine by:
Budget
Sort by:Popular Today
21 - 40 of 81 photos
Item 1 of 3
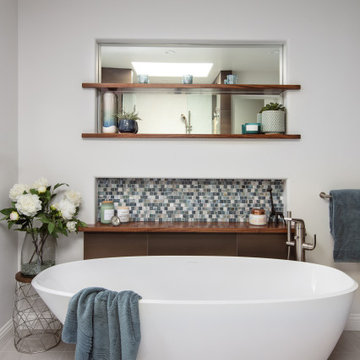
Relaxed and Coastal master bath
Photo of a mid-sized beach style master bathroom in San Diego with shaker cabinets, brown cabinets, a freestanding tub, a double shower, brown tile, wood-look tile, white walls, ceramic floors, an integrated sink, engineered quartz benchtops, white floor, a hinged shower door, beige benchtops, a double vanity and a built-in vanity.
Photo of a mid-sized beach style master bathroom in San Diego with shaker cabinets, brown cabinets, a freestanding tub, a double shower, brown tile, wood-look tile, white walls, ceramic floors, an integrated sink, engineered quartz benchtops, white floor, a hinged shower door, beige benchtops, a double vanity and a built-in vanity.
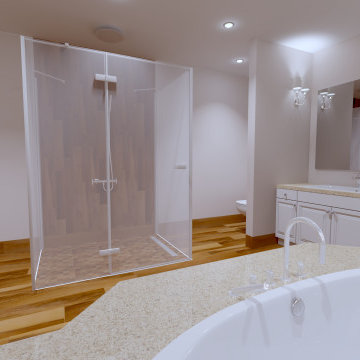
Modern Design Bathroom with glass shower and built in bathtub. Rendering created in CAD Decor PRO 3, avaialble at www.3ddecortech.com
Photo of a large modern master bathroom in Toronto with white cabinets, a drop-in tub, a curbless shower, a one-piece toilet, brown tile, wood-look tile, wood-look tile, marble benchtops, brown floor, a hinged shower door, beige benchtops, a single vanity and a freestanding vanity.
Photo of a large modern master bathroom in Toronto with white cabinets, a drop-in tub, a curbless shower, a one-piece toilet, brown tile, wood-look tile, wood-look tile, marble benchtops, brown floor, a hinged shower door, beige benchtops, a single vanity and a freestanding vanity.
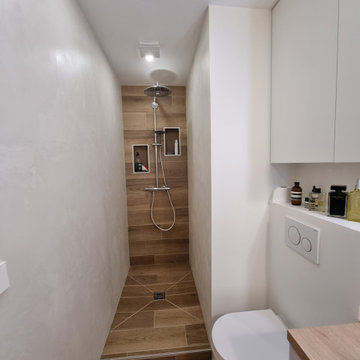
Petite salle de bain et très lumineuse avec des murs traité en béton ciré et du carrelage effet parquet.
Photo of a modern bathroom in Paris with white cabinets, an open shower, brown tile, wood-look tile, wood benchtops and beige benchtops.
Photo of a modern bathroom in Paris with white cabinets, an open shower, brown tile, wood-look tile, wood benchtops and beige benchtops.
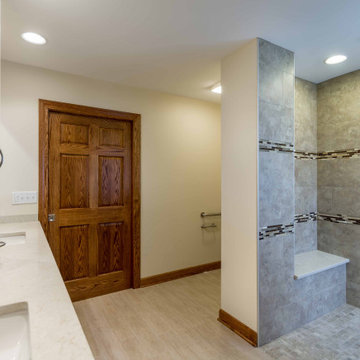
Mid-sized traditional master bathroom in Chicago with shaker cabinets, medium wood cabinets, a corner shower, a one-piece toilet, beige tile, wood-look tile, beige walls, wood-look tile, an undermount sink, onyx benchtops, beige floor, a sliding shower screen, beige benchtops, an enclosed toilet, a single vanity, a freestanding vanity, wallpaper and wallpaper.
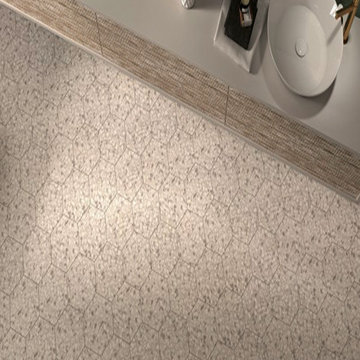
The cutting-edge technology and versatility we have developed over the years have resulted in four main line of Agglotech terrazzo — Unico. Small chips and contrasting background for a harmonious interplay of perspectives that lends this material vibrancy and depth.
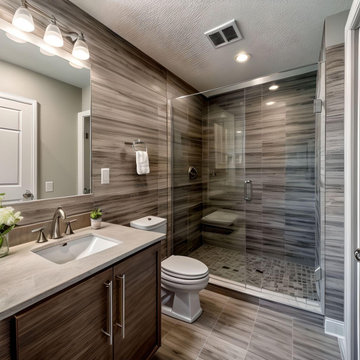
At Waves Remodeling CA, we specialize in full-home remodeling and are dedicated to helping you create and construct your ideal home, tailored to your lifestyle and budget. Contact us now for a consultation : https://calendly.com/wavesremodelingca
And speaking of transformations, check out this exquisite full master bathroom remodel! This bathroom boasts floor-to-ceiling tiling adorned with elegant gray parquet-style tiles, a vanity featuring two undermount sinks, a spacious shower enclosure with stylish glass sliding doors, and the subtle brilliance of LED recessed lights. Our skilled team of craftsmen poured their dedication and expertise into this project, ensuring our client's complete satisfaction.
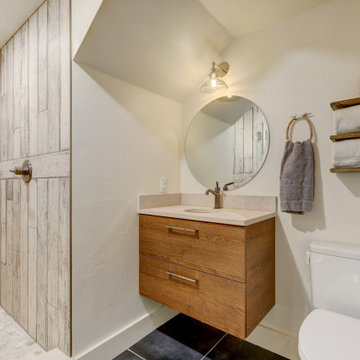
Small ¾ basement bath with painted barn wood like tile in the shower and a floating vanity.
Photo of a small transitional 3/4 bathroom in Denver with flat-panel cabinets, brown cabinets, an alcove shower, multi-coloured tile, wood-look tile, porcelain floors, engineered quartz benchtops, blue floor, a hinged shower door, beige benchtops, a single vanity and a floating vanity.
Photo of a small transitional 3/4 bathroom in Denver with flat-panel cabinets, brown cabinets, an alcove shower, multi-coloured tile, wood-look tile, porcelain floors, engineered quartz benchtops, blue floor, a hinged shower door, beige benchtops, a single vanity and a floating vanity.
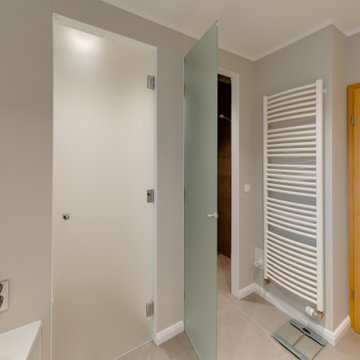
Während die Tür zum Badezimmer in natürlichem Holz erhalten blieb, wurde für die Separee-Türen ein anderes Modell ausgesucht. Die Türen zur Toilette sowie zur Nasszelle in weißlich wirkendem, jedoch je nach Lichteinfall durchscheinendem Milchglas gewählt.
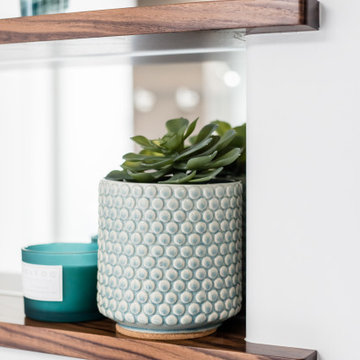
Relaxed and Coastal master bath
Inspiration for a mid-sized beach style master bathroom in San Diego with shaker cabinets, brown cabinets, a freestanding tub, a double shower, brown tile, wood-look tile, white walls, ceramic floors, an integrated sink, engineered quartz benchtops, white floor, a hinged shower door, beige benchtops, a double vanity and a built-in vanity.
Inspiration for a mid-sized beach style master bathroom in San Diego with shaker cabinets, brown cabinets, a freestanding tub, a double shower, brown tile, wood-look tile, white walls, ceramic floors, an integrated sink, engineered quartz benchtops, white floor, a hinged shower door, beige benchtops, a double vanity and a built-in vanity.
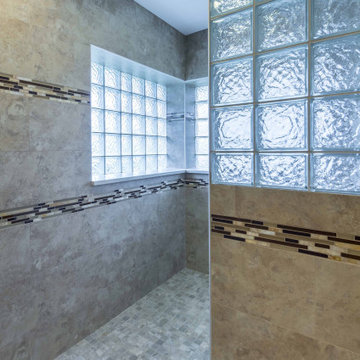
Inspiration for a mid-sized traditional master bathroom in Chicago with shaker cabinets, medium wood cabinets, a corner shower, a one-piece toilet, beige tile, wood-look tile, beige walls, wood-look tile, an undermount sink, onyx benchtops, beige floor, an open shower, beige benchtops, an enclosed toilet, a single vanity, a freestanding vanity, wallpaper and wallpaper.
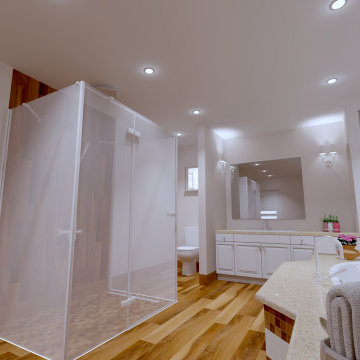
Modern Design Bathroom with glass shower and built in bathtub. Rendering created in CAD Decor PRO 3, avaialble at www.3ddecortech.com
Inspiration for a large modern master bathroom in Toronto with white cabinets, a drop-in tub, a curbless shower, a one-piece toilet, brown tile, wood-look tile, wood-look tile, marble benchtops, brown floor, a hinged shower door, beige benchtops, a single vanity and a freestanding vanity.
Inspiration for a large modern master bathroom in Toronto with white cabinets, a drop-in tub, a curbless shower, a one-piece toilet, brown tile, wood-look tile, wood-look tile, marble benchtops, brown floor, a hinged shower door, beige benchtops, a single vanity and a freestanding vanity.

Embrace the beauty of traditional interiors with our expert remodeling services. From kitchen makeovers to bathroom renovations, we specialize in creating stylish and functional spaces that elevate your home's charm.
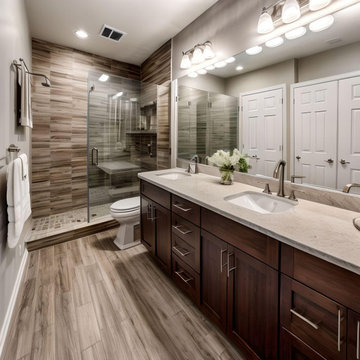
At Waves Remodeling CA, we specialize in full-home remodeling and are dedicated to helping you create and construct your ideal home, tailored to your lifestyle and budget. Contact us now for a consultation : https://calendly.com/wavesremodelingca
And speaking of transformations, check out this exquisite full master bathroom remodel! This bathroom boasts floor-to-ceiling tiling adorned with elegant gray parquet-style tiles, a vanity featuring two undermount sinks, a spacious shower enclosure with stylish glass sliding doors, and the subtle brilliance of LED recessed lights. Our skilled team of craftsmen poured their dedication and expertise into this project, ensuring our client's complete satisfaction.
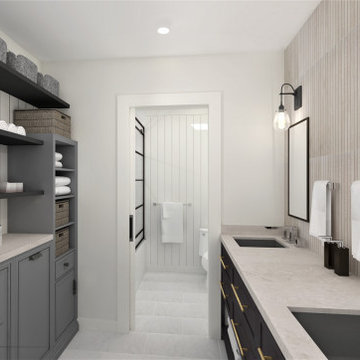
Bath Renovation featuring large format wood-look porcelain wall tile, built-in linen storage, shiplap walls, black frame metal shower doors
Mid-sized contemporary kids bathroom in Toronto with shaker cabinets, dark wood cabinets, an alcove tub, a curbless shower, a two-piece toilet, beige tile, wood-look tile, white walls, porcelain floors, an undermount sink, marble benchtops, white floor, a sliding shower screen, beige benchtops, a niche, a double vanity, a freestanding vanity and planked wall panelling.
Mid-sized contemporary kids bathroom in Toronto with shaker cabinets, dark wood cabinets, an alcove tub, a curbless shower, a two-piece toilet, beige tile, wood-look tile, white walls, porcelain floors, an undermount sink, marble benchtops, white floor, a sliding shower screen, beige benchtops, a niche, a double vanity, a freestanding vanity and planked wall panelling.
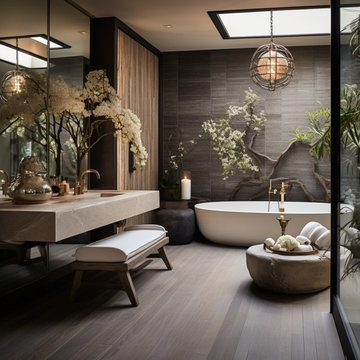
This contemporary interior design, inspired by natural materials, seamlessly combines modern aesthetics with the innate beauty of the environment. Earthy tones, abundant natural light, and a focus on wood and stone elements create a warm, inviting atmosphere. Minimalist design and organic shapes complete the vision of a space that's both modern and intimately connected to nature.
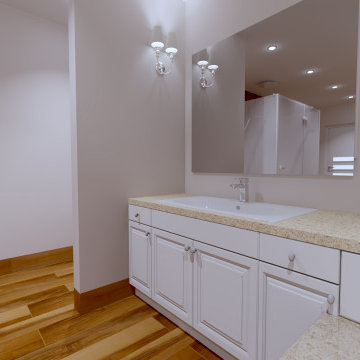
Modern Design Bathroom with glass shower and built in bathtub. Rendering created in CAD Decor PRO 3, avaialble at www.3ddecortech.com
This is an example of a large modern master bathroom in Toronto with white cabinets, a drop-in tub, a curbless shower, a one-piece toilet, brown tile, wood-look tile, wood-look tile, marble benchtops, brown floor, a hinged shower door, beige benchtops, a single vanity and a freestanding vanity.
This is an example of a large modern master bathroom in Toronto with white cabinets, a drop-in tub, a curbless shower, a one-piece toilet, brown tile, wood-look tile, wood-look tile, marble benchtops, brown floor, a hinged shower door, beige benchtops, a single vanity and a freestanding vanity.
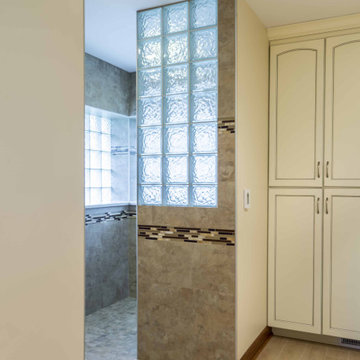
Design ideas for a mid-sized traditional master bathroom in Chicago with shaker cabinets, medium wood cabinets, a corner shower, a one-piece toilet, beige tile, wood-look tile, beige walls, wood-look tile, an undermount sink, onyx benchtops, beige floor, a sliding shower screen, beige benchtops, an enclosed toilet, a single vanity, a freestanding vanity, wallpaper and wallpaper.
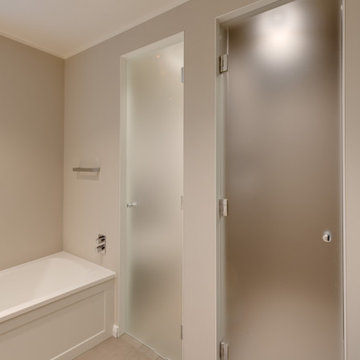
Die Milchglastüren zu Toilette und Nasszelle geben den einzelnen Bereichen eine stilvolle Abgrenzung, ohne durch geschlossene Fronten eine verkleinerte Optik im Badezimmer zu erzeugen. Der Boden wurde in allen Bereichen durchgängig gefliest, wodurch die Reinigung aller Badbereiche unkompliziert ist

This primary suite bathroom is a tranquil retreat, you feel it from the moment you step inside! Though the color scheme is soft and muted, the dark vanity and luxe gold fixtures add the perfect touch of drama. Wood look wall tile mimics the lines of the ceiling paneling, bridging the rustic and contemporary elements of the space.
The large free-standing tub is an inviting place to unwind and enjoy a spectacular view of the surrounding trees. To accommodate plumbing for the wall-mounted tub filler, we bumped out the wall under the window, which also created a nice ledge for items like plants or candles.
We installed a mosaic hexagon floor tile in the bathroom, continuing it through the spacious walk-in shower. A small format tile like this is slip resistant and creates a modern, elevated look while maintaining a classic appeal. The homeowners selected a luxurious rain shower, and a handheld shower head which provides a more versatile and convenient option for showering.
Reconfiguring the vanity’s L-shaped layout opened the space visually, but still allowed ample room for double sinks. To supplement the under counter storage, we added recessed medicine cabinets above the sinks. Concealed behind their beveled, matte black mirrors, they are a refined update to the bulkier medicine cabinets of the past.
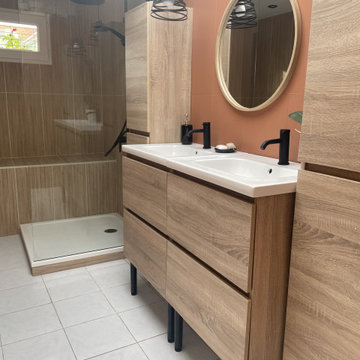
Enchaînement du mobilier laissant place à une circulation fluidifiée.
Photo of a mid-sized 3/4 bathroom in Le Havre with beaded inset cabinets, light wood cabinets, a curbless shower, red tile, wood-look tile, pink walls, marble floors, a console sink, wood benchtops, white floor, an open shower, beige benchtops, a shower seat, a double vanity, a freestanding vanity and recessed.
Photo of a mid-sized 3/4 bathroom in Le Havre with beaded inset cabinets, light wood cabinets, a curbless shower, red tile, wood-look tile, pink walls, marble floors, a console sink, wood benchtops, white floor, an open shower, beige benchtops, a shower seat, a double vanity, a freestanding vanity and recessed.
Bathroom Design Ideas with Wood-look Tile and Beige Benchtops
2