Bathroom Design Ideas with Flat-panel Cabinets and Wood-look Tile
Refine by:
Budget
Sort by:Popular Today
1 - 20 of 323 photos
Item 1 of 3
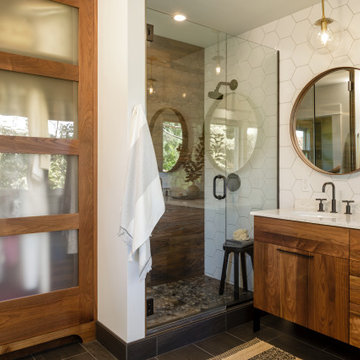
This existing sleeping porch was reworked into a stunning Mid Century bathroom complete with geometric shapes that add interest and texture. Rich woods add warmth to the black and white tiles. Wood tile was installed on the shower walls and pick up on the wood vanity and Asian-inspired custom built armoire.

natural wood tones and rich earthy colored tiles make this master bathroom a daily pleasire.
Mid-sized contemporary kids bathroom in Other with flat-panel cabinets, light wood cabinets, a drop-in tub, a corner shower, a one-piece toilet, brown tile, wood-look tile, white walls, ceramic floors, a drop-in sink, solid surface benchtops, brown floor, a hinged shower door, white benchtops, a shower seat, a double vanity and a floating vanity.
Mid-sized contemporary kids bathroom in Other with flat-panel cabinets, light wood cabinets, a drop-in tub, a corner shower, a one-piece toilet, brown tile, wood-look tile, white walls, ceramic floors, a drop-in sink, solid surface benchtops, brown floor, a hinged shower door, white benchtops, a shower seat, a double vanity and a floating vanity.

FineCraft Contractors, Inc.
mcd Studio
Design ideas for a mid-sized traditional master bathroom in DC Metro with flat-panel cabinets, white cabinets, a freestanding tub, a corner shower, wood-look tile, porcelain floors, a drop-in sink, solid surface benchtops, brown floor, a hinged shower door, white benchtops, a double vanity and a floating vanity.
Design ideas for a mid-sized traditional master bathroom in DC Metro with flat-panel cabinets, white cabinets, a freestanding tub, a corner shower, wood-look tile, porcelain floors, a drop-in sink, solid surface benchtops, brown floor, a hinged shower door, white benchtops, a double vanity and a floating vanity.

The goal was to open up this bathroom, update it, bring it to life! 123 Remodeling went for modern, but zen; rough, yet warm. We mixed ideas of modern finishes like the concrete floor with the warm wood tone and textures on the wall that emulates bamboo to balance each other. The matte black finishes were appropriate final touches to capture the urban location of this master bathroom located in Chicago’s West Loop.
https://123remodeling.com - Chicago Kitchen & Bath Remodeler
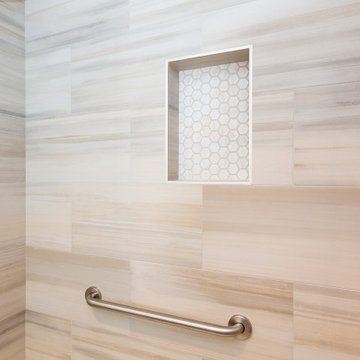
Large modern 3/4 wet room bathroom in Los Angeles with flat-panel cabinets, brown cabinets, a two-piece toilet, beige tile, wood-look tile, white walls, ceramic floors, an undermount sink, beige floor, an open shower, white benchtops, a single vanity and a built-in vanity.
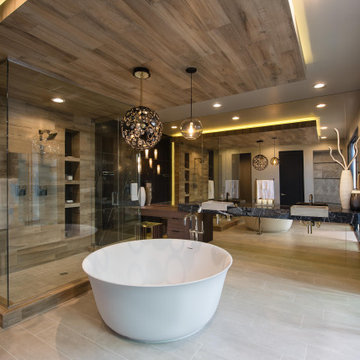
Photo of a large contemporary master bathroom in Las Vegas with flat-panel cabinets, dark wood cabinets, a freestanding tub, gray tile, wood-look tile, a vessel sink, grey floor, a hinged shower door, black benchtops, a built-in vanity, granite benchtops and a double vanity.
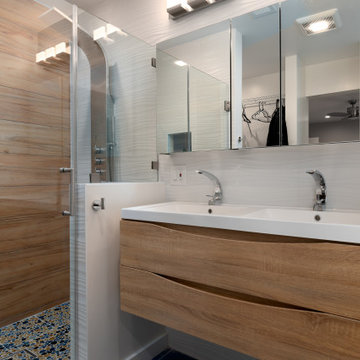
This is an example of a mid-sized contemporary master bathroom in San Francisco with flat-panel cabinets, light wood cabinets, a curbless shower, a two-piece toilet, brown tile, wood-look tile, an integrated sink, a hinged shower door, white benchtops, a double vanity and a floating vanity.
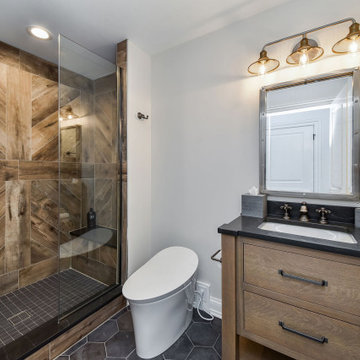
Photo of a mid-sized transitional bathroom in Chicago with flat-panel cabinets, distressed cabinets, an alcove shower, a one-piece toilet, brown tile, wood-look tile, white walls, porcelain floors, an undermount sink, engineered quartz benchtops, white floor, a hinged shower door, black benchtops, a shower seat, a double vanity and a freestanding vanity.
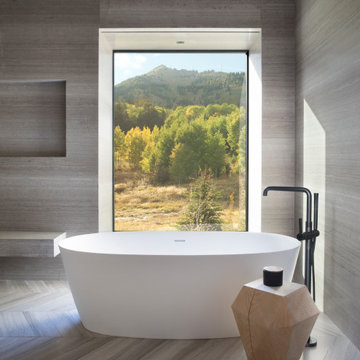
Inspiration for an expansive country master bathroom in Other with flat-panel cabinets, medium wood cabinets, a freestanding tub, multi-coloured tile, wood-look tile, grey walls, wood-look tile, a drop-in sink, concrete benchtops, beige floor, grey benchtops, a shower seat, a double vanity, a floating vanity and wood.
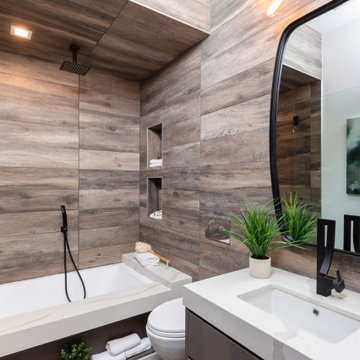
This is an example of a contemporary bathroom in Orange County with flat-panel cabinets, grey cabinets, an alcove tub, a shower/bathtub combo, brown tile, wood-look tile, an undermount sink, brown floor, an open shower, white benchtops, a single vanity and a floating vanity.
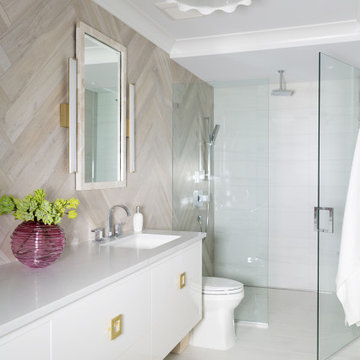
Beach style 3/4 bathroom in Other with flat-panel cabinets, white cabinets, an alcove shower, beige tile, wood-look tile, an undermount sink, beige floor, a hinged shower door, white benchtops and a floating vanity.
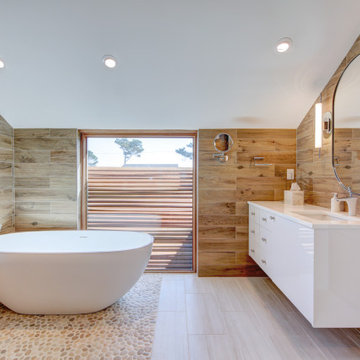
Design ideas for a contemporary master bathroom in Other with flat-panel cabinets, white cabinets, a freestanding tub, brown walls, an undermount sink, brown floor, white benchtops, wood-look tile and vaulted.

We were approached by a San Francisco firefighter to design a place for him and his girlfriend to live while also creating additional units he could sell to finance the project. He grew up in the house that was built on this site in approximately 1886. It had been remodeled repeatedly since it was first built so that there was only one window remaining that showed any sign of its Victorian heritage. The house had become so dilapidated over the years that it was a legitimate candidate for demolition. Furthermore, the house straddled two legal parcels, so there was an opportunity to build several new units in its place. At our client’s suggestion, we developed the left building as a duplex of which they could occupy the larger, upper unit and the right building as a large single-family residence. In addition to design, we handled permitting, including gathering support by reaching out to the surrounding neighbors and shepherding the project through the Planning Commission Discretionary Review process. The Planning Department insisted that we develop the two buildings so they had different characters and could not be mistaken for an apartment complex. The duplex design was inspired by Albert Frey’s Palm Springs modernism but clad in fibre cement panels and the house design was to be clad in wood. Because the site was steeply upsloping, the design required tall, thick retaining walls that we incorporated into the design creating sunken patios in the rear yards. All floors feature generous 10 foot ceilings and large windows with the upper, bedroom floors featuring 11 and 12 foot ceilings. Open plans are complemented by sleek, modern finishes throughout.
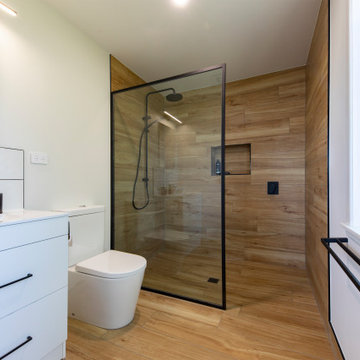
Inspiration for a large contemporary master bathroom in Auckland with flat-panel cabinets, white cabinets, an open shower, a two-piece toilet, multi-coloured tile, wood-look tile, white walls, wood-look tile, an integrated sink, engineered quartz benchtops, brown floor, an open shower, white benchtops and a built-in vanity.
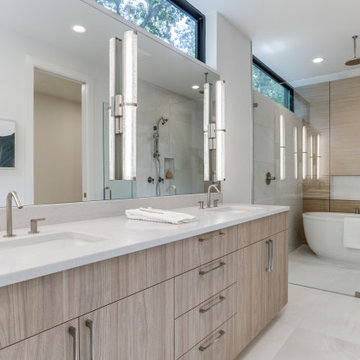
Large contemporary master wet room bathroom in Atlanta with flat-panel cabinets, light wood cabinets, a freestanding tub, white walls, an undermount sink, beige floor, white benchtops, brown tile, wood-look tile, engineered quartz benchtops, a double vanity, a built-in vanity, porcelain floors, a hinged shower door and a niche.

Sleek and austere yet warm and inviting. This contemporary minimalist guest bath lacks nothing and gives all that is needed within a neat and orderly aesthetic.
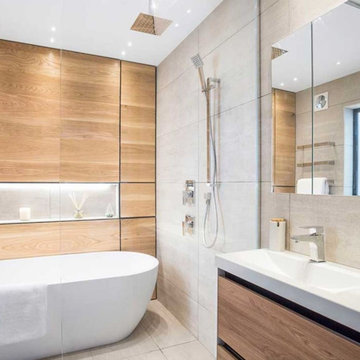
Photo of a mid-sized scandinavian kids bathroom in London with flat-panel cabinets, light wood cabinets, a freestanding tub, an open shower, a one-piece toilet, brown tile, wood-look tile, grey walls, ceramic floors, a console sink, solid surface benchtops, grey floor, an open shower, white benchtops, a single vanity and a freestanding vanity.

After remodeling their Kitchen last year, we were honored by a request to remodel this cute and tiny little.
guest bathroom.
Wood looking tile gave the natural serenity of a spa and dark floor tile finished the look with a mid-century modern / Asian touch.
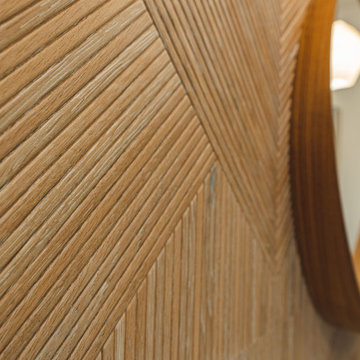
FineCraft Contractors, Inc.
mcd Studio
Inspiration for a mid-sized traditional master bathroom in DC Metro with flat-panel cabinets, white cabinets, a freestanding tub, a corner shower, wood-look tile, porcelain floors, a drop-in sink, solid surface benchtops, brown floor, a hinged shower door, white benchtops, a double vanity and a floating vanity.
Inspiration for a mid-sized traditional master bathroom in DC Metro with flat-panel cabinets, white cabinets, a freestanding tub, a corner shower, wood-look tile, porcelain floors, a drop-in sink, solid surface benchtops, brown floor, a hinged shower door, white benchtops, a double vanity and a floating vanity.
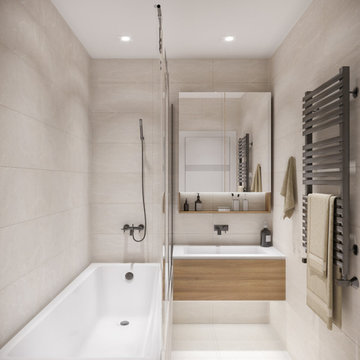
Ванная комната не отличается от общей концепции дизайна: светлая, уютная и присутствие древесной отделки. Изначально, заказчик предложил вариант голубой плитки, как цветовая гамма в спальне. Ему было предложено два варианта: по его пожеланию и по идее дизайнера, которая включает в себя общий стиль интерьера. Заказчик предпочёл вариант дизайнера, что ещё раз подтвердило её опыт и умение понимать клиента.
Bathroom Design Ideas with Flat-panel Cabinets and Wood-look Tile
1