Bathroom Design Ideas with Wood-look Tile and Granite Benchtops
Refine by:
Budget
Sort by:Popular Today
81 - 100 of 207 photos
Item 1 of 3
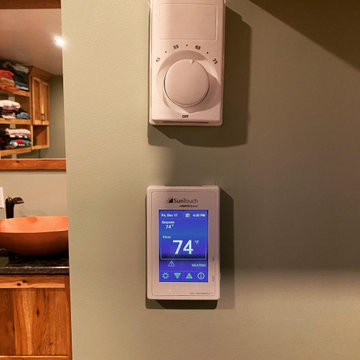
Mid-sized country master bathroom in Bridgeport with shaker cabinets, distressed cabinets, an alcove tub, an alcove shower, a two-piece toilet, blue tile, ceramic tile, green walls, wood-look tile, a vessel sink, granite benchtops, brown floor, a shower curtain, black benchtops, a laundry, a single vanity and a freestanding vanity.
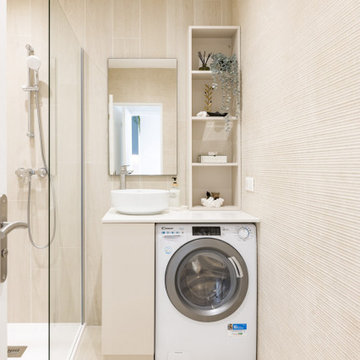
Le projet Croix des Gardes consistait à rafraîchir un pied-à-terre à Cannes, avec comme maîtres mots : minimalisme, luminosité et modernité.
Ce 2 pièces sur les hauteurs de Cannes avait séduit les clients par sa vue à couper le souffle sur la baie de Cannes, et sa grande chambre qui en faisait l'appartement de vacances idéal.
Cependant, la cuisine et la salle de bain manquaient d'ergonomie, de confort et de clarté.
La partie salle de bain était auparavant une pièce très chargée : plusieurs revêtements muraux avec des motifs et des couleurs différentes, papier peint fleuri au plafond, un grand placard face à la porte...
La salle de bain est maintenant totalement transformée, comme agrandie ! Le grand placard à laissé la place à un meuble vasque, avec des rangements et un lave linge tandis que la baignoire a été remplacée par un grand bac à douche extra-plat.
Le sol et la faïence ont été remplacés par un carrelage effet bois blanchi et texturé, créant une pièce aux tons apaisants.
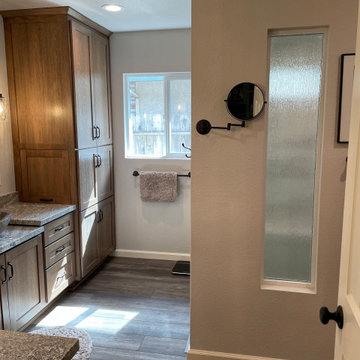
Master bathroom with double stone vessel sinks at custom heights. Pantry with hair appliance garage. Enlarged tile shower with dual heads, glass panel and glass door. Partitioned toilet. Corner upper storage with TV.
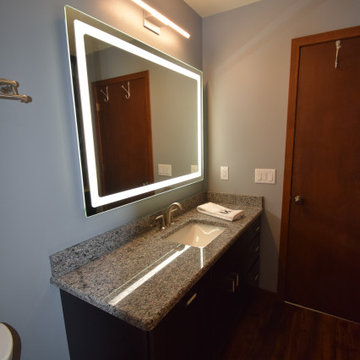
Master Bath
Photo of a mid-sized transitional master bathroom in Other with shaker cabinets, brown cabinets, an alcove shower, a one-piece toilet, multi-coloured tile, wood-look tile, an undermount sink, granite benchtops, brown floor, a hinged shower door, grey benchtops, a single vanity and a built-in vanity.
Photo of a mid-sized transitional master bathroom in Other with shaker cabinets, brown cabinets, an alcove shower, a one-piece toilet, multi-coloured tile, wood-look tile, an undermount sink, granite benchtops, brown floor, a hinged shower door, grey benchtops, a single vanity and a built-in vanity.
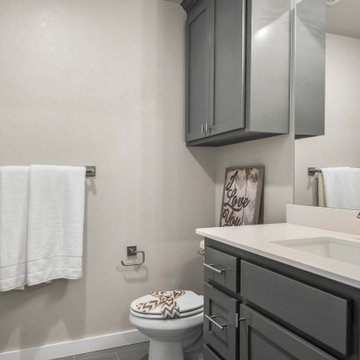
This is an example of a bathroom in Oklahoma City with grey walls, wood-look tile, granite benchtops, grey floor, white benchtops, a single vanity and a built-in vanity.
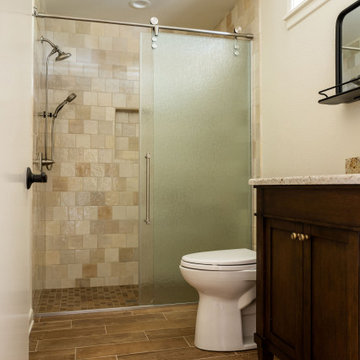
A guest bathroom with loads of natural light.
This is an example of a mid-sized 3/4 bathroom in Other with shaker cabinets, dark wood cabinets, an alcove shower, a one-piece toilet, beige tile, ceramic tile, white walls, wood-look tile, an undermount sink, granite benchtops, brown floor, a sliding shower screen, beige benchtops, a niche, a single vanity and a freestanding vanity.
This is an example of a mid-sized 3/4 bathroom in Other with shaker cabinets, dark wood cabinets, an alcove shower, a one-piece toilet, beige tile, ceramic tile, white walls, wood-look tile, an undermount sink, granite benchtops, brown floor, a sliding shower screen, beige benchtops, a niche, a single vanity and a freestanding vanity.
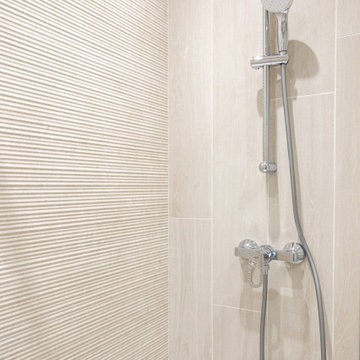
Le projet Croix des Gardes consistait à rafraîchir un pied-à-terre à Cannes, avec comme maîtres mots : minimalisme, luminosité et modernité.
Ce 2 pièces sur les hauteurs de Cannes avait séduit les clients par sa vue à couper le souffle sur la baie de Cannes, et sa grande chambre qui en faisait l'appartement de vacances idéal.
Cependant, la cuisine et la salle de bain manquaient d'ergonomie, de confort et de clarté.
La partie salle de bain était auparavant une pièce très chargée : plusieurs revêtements muraux avec des motifs et des couleurs différentes, papier peint fleuri au plafond, un grand placard face à la porte...
La salle de bain est maintenant totalement transformée, comme agrandie ! Le grand placard à laissé la place à un meuble vasque, avec des rangements et un lave linge tandis que la baignoire a été remplacée par un grand bac à douche extra-plat.
Le sol et la faïence ont été remplacés par un carrelage effet bois blanchi et texturé, créant une pièce aux tons apaisants.
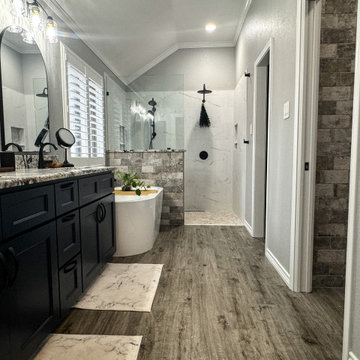
Mid-sized transitional master bathroom in Other with recessed-panel cabinets, blue cabinets, a freestanding tub, an open shower, a two-piece toilet, gray tile, stone tile, grey walls, wood-look tile, an undermount sink, granite benchtops, brown floor, an open shower, multi-coloured benchtops, a niche, a double vanity, a built-in vanity and brick walls.
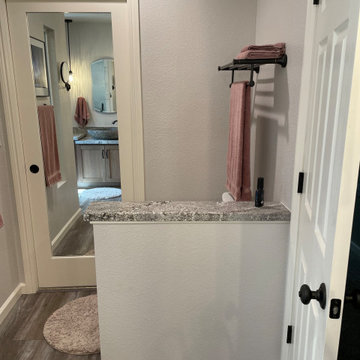
Completely remodeled main bathroom. Enlarged tile shower with bench and dual heads; used existing drain location. Dual vessel sinks at custom heights. Corner upper storage and TV. Linen cabinet with grooming appliance garage. Partitioned toilet
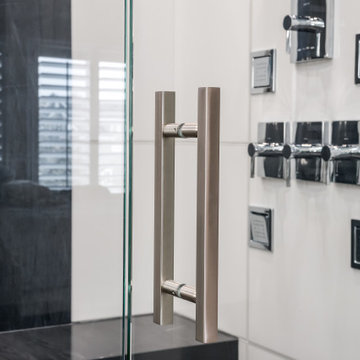
This is an example of a large contemporary master bathroom in Salt Lake City with flat-panel cabinets, brown cabinets, a corner tub, a double shower, a one-piece toilet, white tile, porcelain tile, grey walls, wood-look tile, a vessel sink, granite benchtops, multi-coloured floor, a hinged shower door, a shower seat, a double vanity, a floating vanity and vaulted.
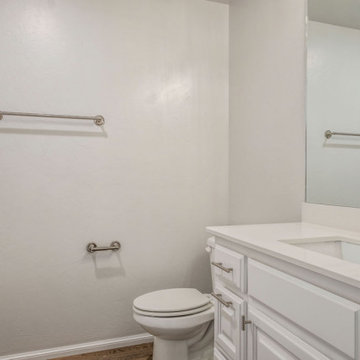
Inspiration for a 3/4 bathroom in Oklahoma City with white cabinets, a shower/bathtub combo, white walls, wood-look tile, granite benchtops, brown floor, a shower curtain, white benchtops, a single vanity and a built-in vanity.
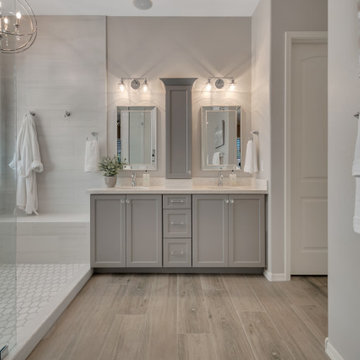
Mid-sized transitional master bathroom in Phoenix with shaker cabinets, grey cabinets, an open shower, white tile, porcelain tile, grey walls, wood-look tile, an undermount sink, granite benchtops, multi-coloured floor, white benchtops, a niche and a double vanity.
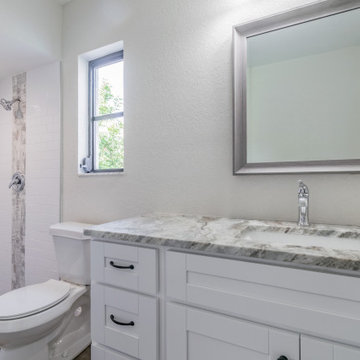
Design ideas for an eclectic kids bathroom in Tampa with shaker cabinets, white cabinets, an open shower, white tile, wood-look tile, granite benchtops, an open shower, multi-coloured benchtops, a double vanity and a built-in vanity.
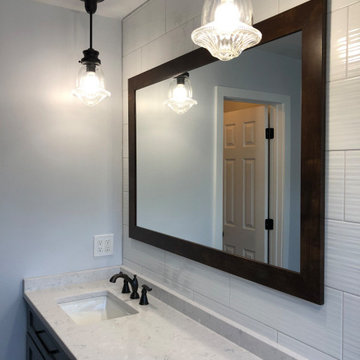
Removed old built in Jacuzzi tub
Relocated one of the vanities under window in order to install large pantry cabinet.
Photo of a large country master bathroom in DC Metro with flat-panel cabinets, grey cabinets, white tile, ceramic tile, wood-look tile, an integrated sink, granite benchtops, brown floor, white benchtops, a double vanity and a built-in vanity.
Photo of a large country master bathroom in DC Metro with flat-panel cabinets, grey cabinets, white tile, ceramic tile, wood-look tile, an integrated sink, granite benchtops, brown floor, white benchtops, a double vanity and a built-in vanity.
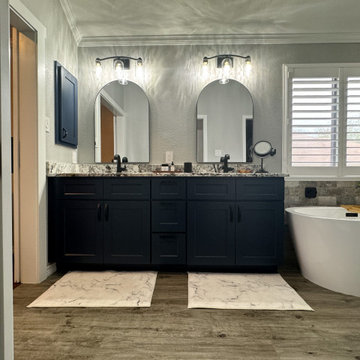
Photo of a mid-sized transitional master bathroom in Other with recessed-panel cabinets, blue cabinets, a freestanding tub, an open shower, a two-piece toilet, black and white tile, stone tile, grey walls, wood-look tile, an undermount sink, granite benchtops, brown floor, an open shower, multi-coloured benchtops, a niche, a double vanity, a built-in vanity and brick walls.
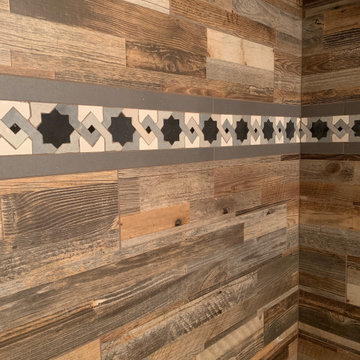
Anne Sacks Tile
Large country master bathroom in Denver with a freestanding tub, an alcove shower, white tile, marble, white walls, wood-look tile, granite benchtops, brown floor, a sliding shower screen, a shower seat, a freestanding vanity and wood.
Large country master bathroom in Denver with a freestanding tub, an alcove shower, white tile, marble, white walls, wood-look tile, granite benchtops, brown floor, a sliding shower screen, a shower seat, a freestanding vanity and wood.
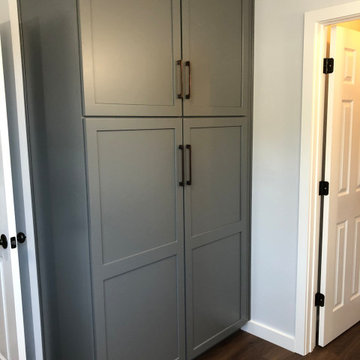
Removed old built in Jacuzzi tub
Relocated one of the vanities under window in order to install large pantry cabinet.
This is an example of a large country master bathroom in DC Metro with flat-panel cabinets, grey cabinets, an open shower, a two-piece toilet, white tile, ceramic tile, wood-look tile, an integrated sink, granite benchtops, brown floor, a sliding shower screen, white benchtops, a double vanity and a built-in vanity.
This is an example of a large country master bathroom in DC Metro with flat-panel cabinets, grey cabinets, an open shower, a two-piece toilet, white tile, ceramic tile, wood-look tile, an integrated sink, granite benchtops, brown floor, a sliding shower screen, white benchtops, a double vanity and a built-in vanity.
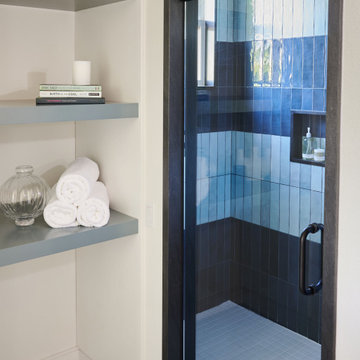
For this casita bathroom, we changed the configuration of the bathroom to make it more user friendly and take advantage of the space that was available. We moved the shower to the toilet room and the toilet room to the old space of the shower. This allowed us to have a larger shower footprint. It also allowed us to incorporate the window and the natural light into the space in a more profound way. The open shelving replaced a mirrored closet which has shelves high enough so that guests can put their suitcases underneath. This is a jack and Jill bathroom in this casita and the bedrooms themselves are quite small. The blocking of the tiles in the bathroom was very intentional. We didn't want the space to be overwhelmed by using the tiles side by side and alternating color that way. The client really liked both blues so we made sure it would work.
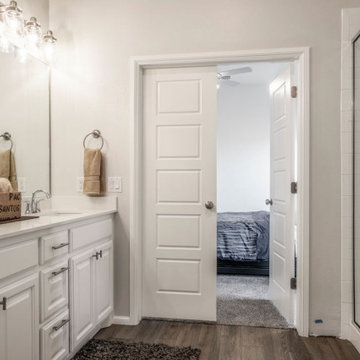
This is an example of a master bathroom in Oklahoma City with white cabinets, a shower/bathtub combo, white walls, wood-look tile, granite benchtops, brown floor, a hinged shower door, white benchtops, a single vanity and a built-in vanity.
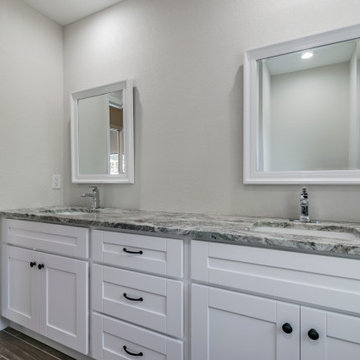
Design ideas for an eclectic kids bathroom in Tampa with shaker cabinets, white cabinets, an open shower, white tile, wood-look tile, granite benchtops, an open shower, multi-coloured benchtops, a double vanity and a built-in vanity.
Bathroom Design Ideas with Wood-look Tile and Granite Benchtops
5