Bathroom Design Ideas with Wood-look Tile and Grey Benchtops
Refine by:
Budget
Sort by:Popular Today
81 - 100 of 230 photos
Item 1 of 3
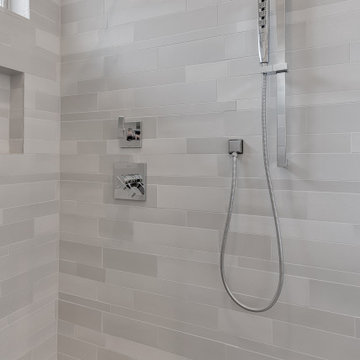
It is a common story. A couple has lived with their builder-grade bathroom for as long as they can and are ready for something upgraded and more functional. They wanted to create a bathroom that would be safe for them as they age in place and a new fresh design.
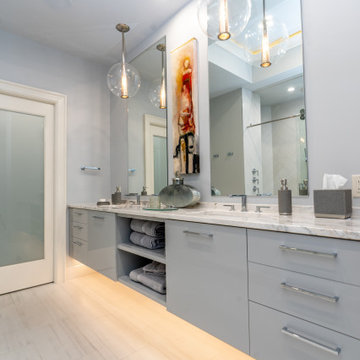
This is an example of a large contemporary master bathroom in Tampa with flat-panel cabinets, grey cabinets, a corner shower, grey walls, wood-look tile, an undermount sink, granite benchtops, grey floor, a sliding shower screen, grey benchtops, a double vanity, a floating vanity, recessed and vaulted.
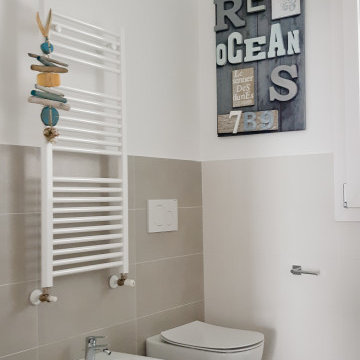
Inspiration for a small beach style powder room in Milan with a wall-mount toilet, multi-coloured tile, white walls, wood-look tile, brown floor, a floating vanity, flat-panel cabinets, white cabinets, a vessel sink, laminate benchtops and grey benchtops.
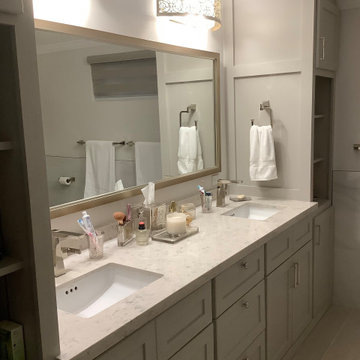
Mid-sized transitional master bathroom with shaker cabinets, beige cabinets, a corner shower, a two-piece toilet, white tile, porcelain tile, white walls, wood-look tile, an undermount sink, quartzite benchtops, grey floor, an open shower, grey benchtops, a niche, a double vanity and a built-in vanity.
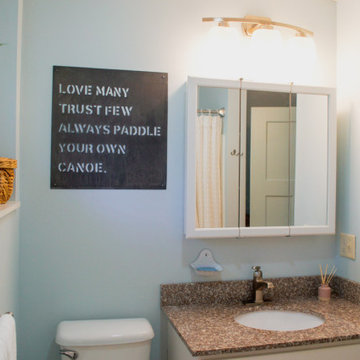
Design ideas for a small traditional bathroom in Boston with recessed-panel cabinets, white cabinets, an alcove tub, a shower/bathtub combo, blue walls, wood-look tile, solid surface benchtops, a shower curtain, grey benchtops, a single vanity and a built-in vanity.
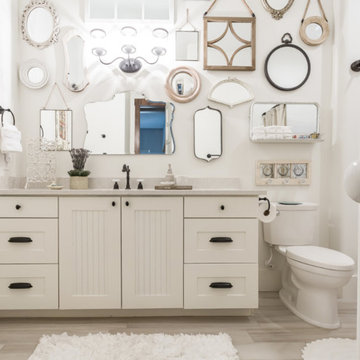
Inspiration for a large modern master bathroom in Dallas with shaker cabinets, white cabinets, an alcove tub, a shower/bathtub combo, a two-piece toilet, white walls, wood-look tile, an undermount sink, granite benchtops, multi-coloured floor, a shower curtain, grey benchtops, a single vanity, a built-in vanity and vaulted.
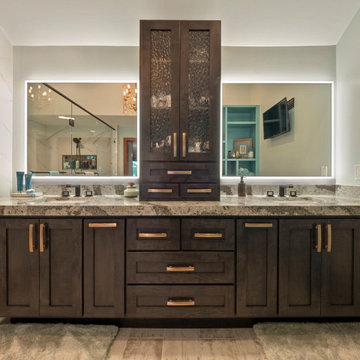
Design ideas for a large midcentury master bathroom in Other with shaker cabinets, dark wood cabinets, a freestanding tub, a double shower, a two-piece toilet, white tile, ceramic tile, green walls, wood-look tile, an undermount sink, engineered quartz benchtops, beige floor, a hinged shower door, grey benchtops, a shower seat, a double vanity, a floating vanity and vaulted.
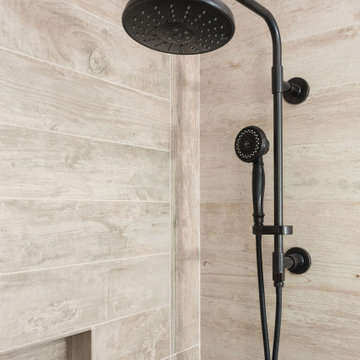
Inspiration for a mid-sized master bathroom in Orlando with recessed-panel cabinets, medium wood cabinets, a two-piece toilet, brown tile, wood-look tile, grey walls, wood-look tile, an undermount sink, engineered quartz benchtops, brown floor, a sliding shower screen, grey benchtops, a niche and a single vanity.
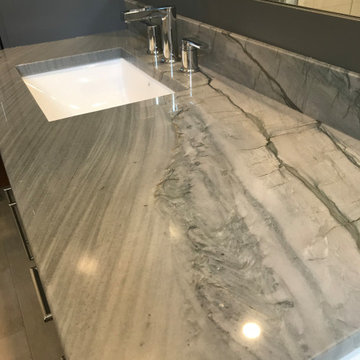
Hall Bathroom with Amazing Elegant Grey Quartzite!
This is an example of a mid-sized transitional kids bathroom in Bridgeport with shaker cabinets, grey cabinets, an alcove tub, an alcove shower, a one-piece toilet, white tile, porcelain tile, grey walls, wood-look tile, an undermount sink, quartzite benchtops, grey floor, a hinged shower door, grey benchtops, a niche, a double vanity and a built-in vanity.
This is an example of a mid-sized transitional kids bathroom in Bridgeport with shaker cabinets, grey cabinets, an alcove tub, an alcove shower, a one-piece toilet, white tile, porcelain tile, grey walls, wood-look tile, an undermount sink, quartzite benchtops, grey floor, a hinged shower door, grey benchtops, a niche, a double vanity and a built-in vanity.
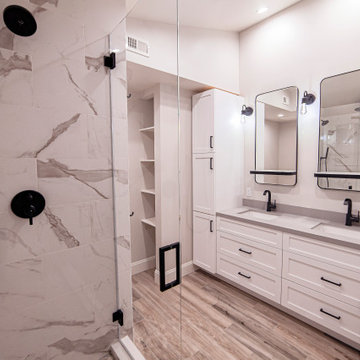
View of master shower and double vanity
Mid-sized modern master bathroom in Los Angeles with shaker cabinets, white cabinets, an alcove shower, a one-piece toilet, grey walls, wood-look tile, an undermount sink, engineered quartz benchtops, brown floor, a hinged shower door, grey benchtops, a shower seat, a double vanity and a built-in vanity.
Mid-sized modern master bathroom in Los Angeles with shaker cabinets, white cabinets, an alcove shower, a one-piece toilet, grey walls, wood-look tile, an undermount sink, engineered quartz benchtops, brown floor, a hinged shower door, grey benchtops, a shower seat, a double vanity and a built-in vanity.
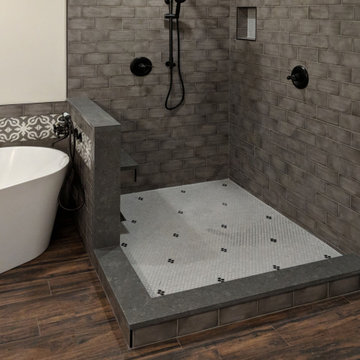
This is an example of a large transitional master bathroom in Seattle with raised-panel cabinets, white cabinets, a freestanding tub, a corner shower, gray tile, subway tile, white walls, wood-look tile, a drop-in sink, quartzite benchtops, brown floor, an open shower, grey benchtops, a shower seat, a double vanity and a built-in vanity.
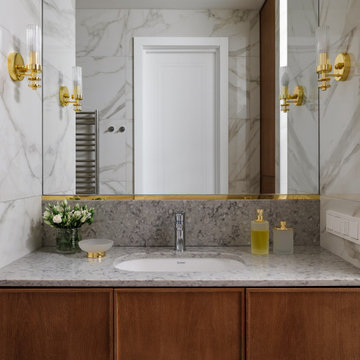
Photo of a mid-sized contemporary 3/4 wet room bathroom in Moscow with recessed-panel cabinets, white cabinets, a freestanding tub, a wall-mount toilet, white tile, marble, white walls, wood-look tile, an undermount sink, engineered quartz benchtops, brown floor, a hinged shower door, grey benchtops, a shower seat, a single vanity, a floating vanity and decorative wall panelling.
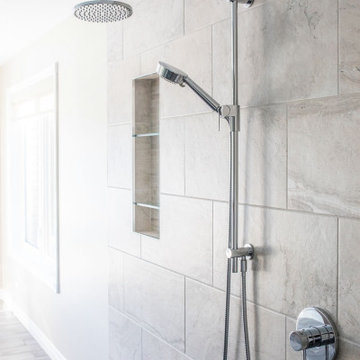
The renovation was designed around the premise of being able to shower
or bathe and enjoy the beautiful country vistas from all angles. A beautiful free-standing
tub was centred among the oversized windows which lightened that end of the bathroom.
A European inspired walk through shower was created with an integrated tiled drain.
The six foot wide floor-to-ceiling glass wall provides drama with its simplicity. A
feature wall was created in the shower to house the plumbing and was kept sleek and
simple with natural looking tiles. The barnboard looking floor was inspired by the
surrounding barns on the property. The graceful lines of the tub are reflected in the
vessel sinks that sit atop the two maple Miralis vanities. A mirrored toe kick was used to
create the illusion of suspension while still providing long term structural stability. The
wooden ledge above the vanity acts as a landing zone for toothbrushes and makeup which
maximizes the space of the shallower vanity. The clean lines of the space draw your eye to
the outside and the air and light flows through the bathroom.
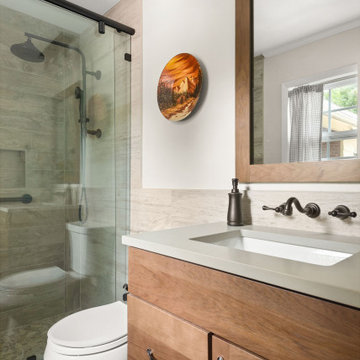
This is an example of a mid-sized master bathroom in Orlando with recessed-panel cabinets, medium wood cabinets, a two-piece toilet, brown tile, wood-look tile, grey walls, wood-look tile, an undermount sink, engineered quartz benchtops, brown floor, a sliding shower screen, grey benchtops, a niche and a single vanity.
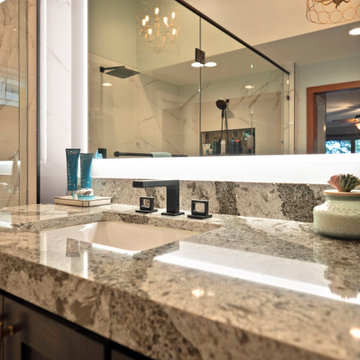
Design ideas for a large midcentury master bathroom in Other with shaker cabinets, dark wood cabinets, a freestanding tub, a double shower, a two-piece toilet, white tile, ceramic tile, green walls, wood-look tile, an undermount sink, engineered quartz benchtops, beige floor, a hinged shower door, grey benchtops, a shower seat, a double vanity, a floating vanity and vaulted.
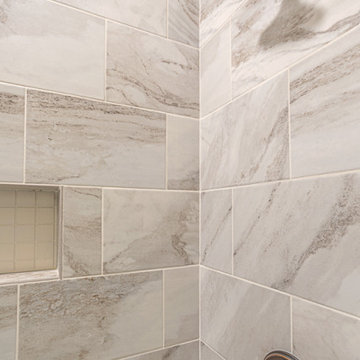
Photo of a mid-sized traditional kids bathroom in Other with shaker cabinets, beige cabinets, a corner tub, a two-piece toilet, gray tile, wood-look tile, grey walls, wood-look tile, an undermount sink, granite benchtops, grey floor, grey benchtops, a double vanity and a built-in vanity.
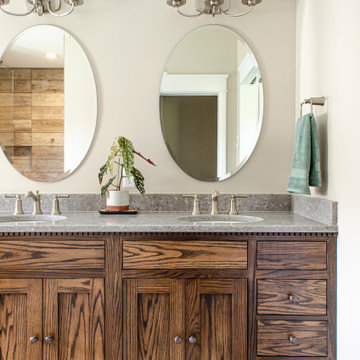
Mid-sized country master bathroom in Columbus with shaker cabinets, dark wood cabinets, a freestanding tub, an open shower, brown tile, wood-look tile, beige walls, wood-look tile, an undermount sink, engineered quartz benchtops, brown floor, an open shower, grey benchtops, a double vanity and a built-in vanity.
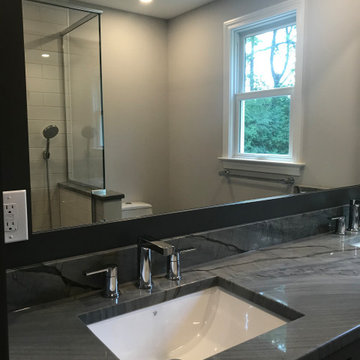
Hall Bathroom with Amazing Elegant Grey Quartzite!
Mid-sized transitional kids bathroom in Bridgeport with shaker cabinets, grey cabinets, an alcove tub, an alcove shower, a one-piece toilet, white tile, porcelain tile, grey walls, wood-look tile, an undermount sink, quartzite benchtops, grey floor, a hinged shower door, grey benchtops, a niche, a double vanity and a built-in vanity.
Mid-sized transitional kids bathroom in Bridgeport with shaker cabinets, grey cabinets, an alcove tub, an alcove shower, a one-piece toilet, white tile, porcelain tile, grey walls, wood-look tile, an undermount sink, quartzite benchtops, grey floor, a hinged shower door, grey benchtops, a niche, a double vanity and a built-in vanity.
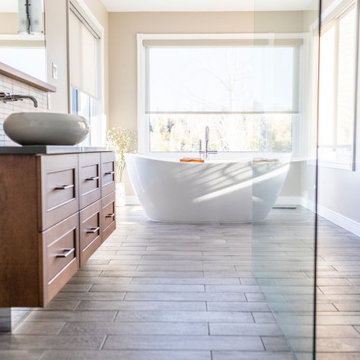
The renovation was designed around the premise of being able to shower
or bathe and enjoy the beautiful country vistas from all angles. A beautiful free-standing
tub was centred among the oversized windows which lightened that end of the bathroom.
A European inspired walk through shower was created with an integrated tiled drain.
The six foot wide floor-to-ceiling glass wall provides drama with its simplicity. A
feature wall was created in the shower to house the plumbing and was kept sleek and
simple with natural looking tiles. The barnboard looking floor was inspired by the
surrounding barns on the property. The graceful lines of the tub are reflected in the
vessel sinks that sit atop the two maple Miralis vanities. A mirrored toe kick was used to
create the illusion of suspension while still providing long term structural stability. The
wooden ledge above the vanity acts as a landing zone for toothbrushes and makeup which
maximizes the space of the shallower vanity. The clean lines of the space draw your eye to
the outside and the air and light flows through the bathroom.
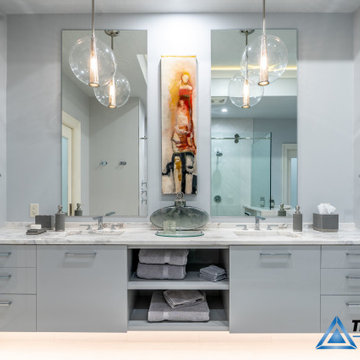
Inspiration for a large contemporary master bathroom in Tampa with flat-panel cabinets, grey cabinets, a corner shower, grey walls, wood-look tile, an undermount sink, granite benchtops, grey floor, a sliding shower screen, grey benchtops, a double vanity, a floating vanity, recessed and vaulted.
Bathroom Design Ideas with Wood-look Tile and Grey Benchtops
5

