Bathroom Design Ideas with Medium Hardwood Floors and Wood-look Tile
Refine by:
Budget
Sort by:Popular Today
1 - 20 of 23,778 photos
Item 1 of 3

Coastal master open style ensuite
This is an example of a large contemporary master bathroom in Gold Coast - Tweed with flat-panel cabinets, white cabinets, a freestanding tub, a double shower, a one-piece toilet, white tile, porcelain tile, white walls, wood-look tile, a drop-in sink, engineered quartz benchtops, multi-coloured floor, an open shower, white benchtops, an enclosed toilet, a double vanity and a floating vanity.
This is an example of a large contemporary master bathroom in Gold Coast - Tweed with flat-panel cabinets, white cabinets, a freestanding tub, a double shower, a one-piece toilet, white tile, porcelain tile, white walls, wood-look tile, a drop-in sink, engineered quartz benchtops, multi-coloured floor, an open shower, white benchtops, an enclosed toilet, a double vanity and a floating vanity.

Design ideas for an industrial bathroom in Melbourne with an alcove tub, a shower/bathtub combo, white tile, medium hardwood floors, a wall-mount sink, brown floor, a shower curtain and a single vanity.

Transitional master bathroom in Sydney with white cabinets, a freestanding tub, an alcove shower, a two-piece toilet, white tile, marble, white walls, medium hardwood floors, a trough sink, marble benchtops, brown floor, a hinged shower door, white benchtops, an enclosed toilet, a double vanity and a floating vanity.
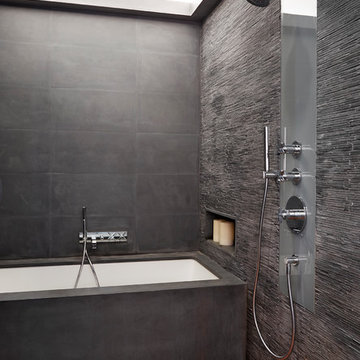
This is an example of an expansive contemporary master bathroom in New York with an alcove tub, an open shower, gray tile, matchstick tile, grey walls, medium hardwood floors and an open shower.
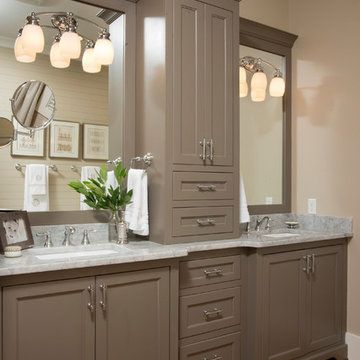
Photo of a mid-sized country bathroom in Charleston with an undermount sink, recessed-panel cabinets, grey walls, medium hardwood floors, marble benchtops and brown cabinets.
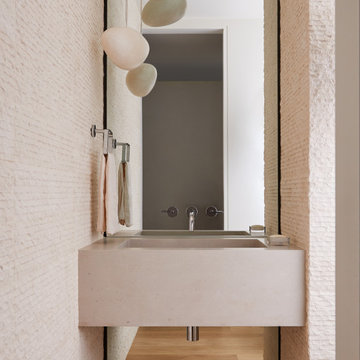
Inspiration for a modern powder room in San Francisco with white tile, stone tile, medium hardwood floors, an integrated sink, brown floor and grey benchtops.
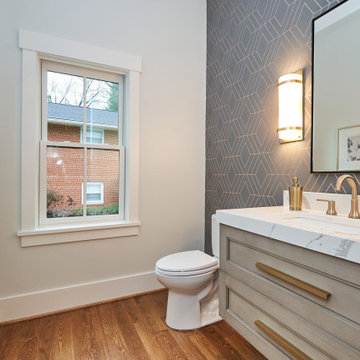
The guest powder room has a floating weathered wood vanity with gold accents and fixtures. A textured gray wallpaper with gold accents ties it all together.
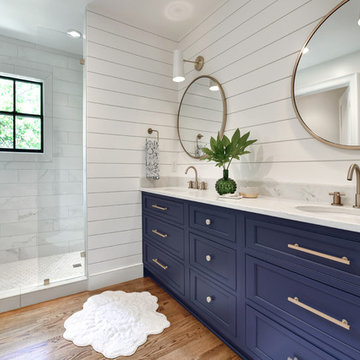
Photo of a transitional bathroom in Charleston with recessed-panel cabinets, blue cabinets, an alcove shower, white tile, white walls, medium hardwood floors, an undermount sink, brown floor, an open shower and white benchtops.
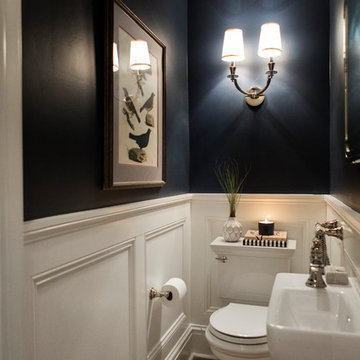
Clients wanted to keep a powder room on the first floor and desired to relocate it away from kitchen and update the look. We needed to minimize the powder room footprint and tuck it into a service area instead of an open public area.
We minimize the footprint and tucked the PR across from the basement stair which created a small ancillary room and buffer between the adjacent rooms. We used a small wall hung basin to make the small room feel larger by exposing more of the floor footprint. Wainscot paneling was installed to create balance, scale and contrasting finishes.
The new powder room exudes simple elegance from the polished nickel hardware, rich contrast and delicate accent lighting. The space is comfortable in scale and leaves you with a sense of eloquence.
Jonathan Kolbe, Photographer

Inspiration for an eclectic bathroom in Los Angeles with dark wood cabinets, a claw-foot tub, a shower/bathtub combo, beige walls, medium hardwood floors, an undermount sink, brown floor, a shower curtain, black benchtops, a single vanity, a freestanding vanity, decorative wall panelling and flat-panel cabinets.

This is an example of a small contemporary master bathroom in Atlanta with flat-panel cabinets, light wood cabinets, an open shower, white walls, medium hardwood floors, an integrated sink, concrete benchtops, brown floor, an open shower, white benchtops, a single vanity and a built-in vanity.
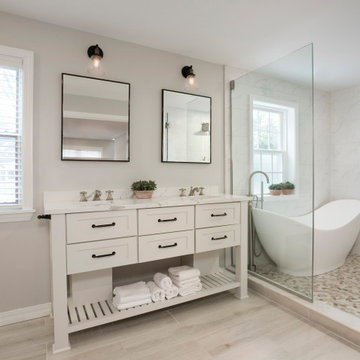
The clients asked for a master bath with a ranch style, tranquil spa feeling. The large master bathroom has two separate spaces; a bath tub/shower room and a spacious area for dressing, the vanity, storage and toilet. The floor in the wet room is a pebble mosaic. The walls are large porcelain, marble looking tile. The main room has a wood-like porcelain, plank tile.
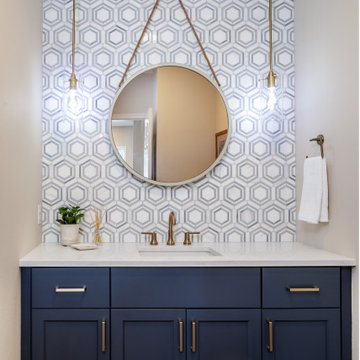
We updated this powder bath by painting the vanity cabinets with Benjamin Moore Hale Navy, adding champagne bronze fixtures, drawer pulls, mirror, pendant lights, and bath accessories. The Pental Calacatta Vicenze countertop is balanced by the MSI Georama Grigio Polished grey and white tile backsplash installed on the entire vanity wall.
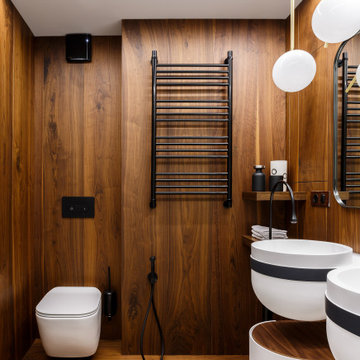
This is an example of a contemporary bathroom in Moscow with brown walls, medium hardwood floors, a wall-mount sink and brown floor.
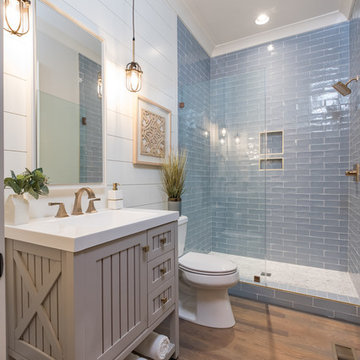
Mid-sized country bathroom in Charlotte with blue tile, glass tile, beige walls, medium hardwood floors and a hinged shower door.
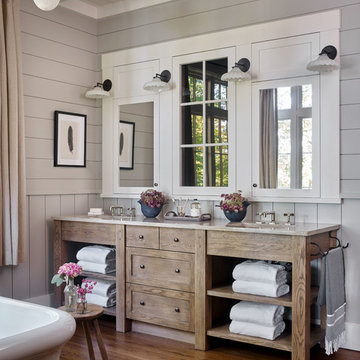
Emily Followill
Country bathroom with medium wood cabinets, grey walls, medium hardwood floors, an undermount sink, brown floor, grey benchtops and shaker cabinets.
Country bathroom with medium wood cabinets, grey walls, medium hardwood floors, an undermount sink, brown floor, grey benchtops and shaker cabinets.
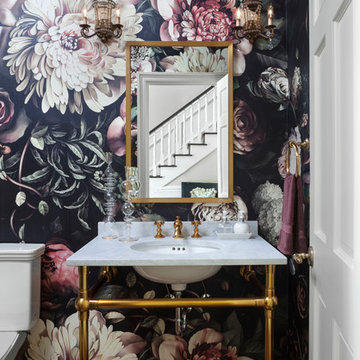
One of our favorite ways to encourage client's to go bold is in their powder bathrooms.
Photo by Emily Minton Redfield
Mid-sized transitional powder room in Denver with multi-coloured walls, medium hardwood floors, marble benchtops, brown floor, white benchtops and an undermount sink.
Mid-sized transitional powder room in Denver with multi-coloured walls, medium hardwood floors, marble benchtops, brown floor, white benchtops and an undermount sink.
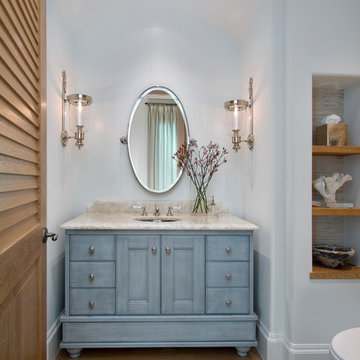
Powder Bathroom
This is an example of a mid-sized beach style powder room in Other with furniture-like cabinets, blue cabinets, white walls, an undermount sink, beige benchtops, a two-piece toilet, medium hardwood floors and brown floor.
This is an example of a mid-sized beach style powder room in Other with furniture-like cabinets, blue cabinets, white walls, an undermount sink, beige benchtops, a two-piece toilet, medium hardwood floors and brown floor.
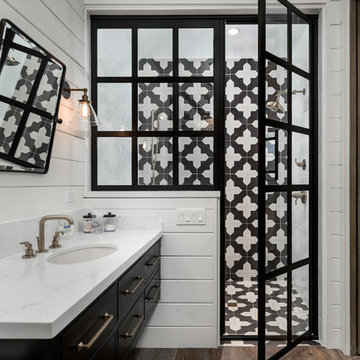
Photo of an expansive transitional master bathroom in Phoenix with flat-panel cabinets, black cabinets, an alcove shower, white walls, marble benchtops, brown floor, a hinged shower door, white benchtops, black and white tile, medium hardwood floors and an undermount sink.
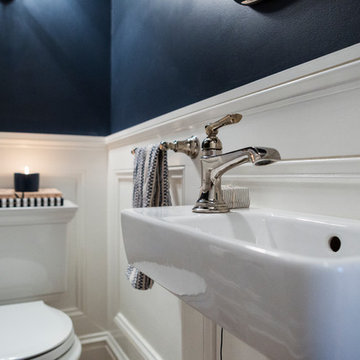
Clients wanted to keep a powder room on the first floor and desired to relocate it away from kitchen and update the look. We needed to minimize the powder room footprint and tuck it into a service area instead of an open public area.
We minimize the footprint and tucked the PR across from the basement stair which created a small ancillary room and buffer between the adjacent rooms. We used a small wall hung basin to make the small room feel larger by exposing more of the floor footprint. Wainscot paneling was installed to create balance, scale and contrasting finishes.
The new powder room exudes simple elegance from the polished nickel hardware, rich contrast and delicate accent lighting. The space is comfortable in scale and leaves you with a sense of eloquence.
Jonathan Kolbe, Photographer
Bathroom Design Ideas with Medium Hardwood Floors and Wood-look Tile
1

