Bathroom Design Ideas with Wood-look Tile and Mirror Tile
Refine by:
Budget
Sort by:Popular Today
141 - 160 of 1,651 photos
Item 1 of 3

When our client shared their vision for their two-bathroom remodel in Uptown, they expressed a desire for a spa-like experience with a masculine vibe. So we set out to create a space that embodies both relaxation and masculinity.
Allow us to introduce this masculine master bathroom—a stunning fusion of functionality and sophistication. Enter through pocket doors into a walk-in closet, seamlessly connecting to the muscular allure of the bathroom.
The boldness of the design is evident in the choice of Blue Naval cabinets adorned with exquisite Brushed Gold hardware, embodying a luxurious yet robust aesthetic. Highlighting the shower area, the Newbev Triangles Dusk tile graces the walls, imparting modern elegance.
Complementing the ambiance, the Olivia Wall Sconce Vanity Lighting adds refined glamour, casting a warm glow that enhances the space's inviting atmosphere. Every element harmonizes, creating a master bathroom that exudes both strength and sophistication, inviting indulgence and relaxation. Additionally, we discreetly incorporated hidden washer and dryer units for added convenience.
------------
Project designed by Chi Renovation & Design, a renowned renovation firm based in Skokie. We specialize in general contracting, kitchen and bath remodeling, and design & build services. We cater to the entire Chicago area and its surrounding suburbs, with emphasis on the North Side and North Shore regions. You'll find our work from the Loop through Lincoln Park, Skokie, Evanston, Wilmette, and all the way up to Lake Forest.
For more info about Chi Renovation & Design, click here: https://www.chirenovation.com/
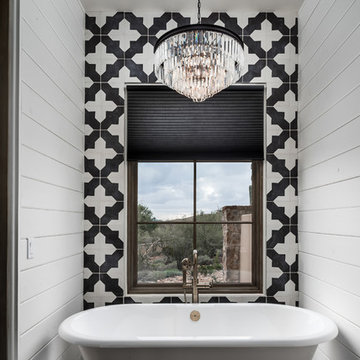
World Renowned Architecture Firm Fratantoni Design created this beautiful home! They design home plans for families all over the world in any size and style. They also have in-house Interior Designer Firm Fratantoni Interior Designers and world class Luxury Home Building Firm Fratantoni Luxury Estates! Hire one or all three companies to design and build and or remodel your home!
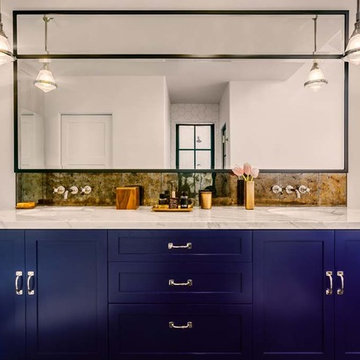
Custom blue vanity, ice bin hardware, lamps from circa lighting. Custom painted claw foot tub, heart light, waterworks fixtures, ann sacks pyrite tile, custom steel mirror
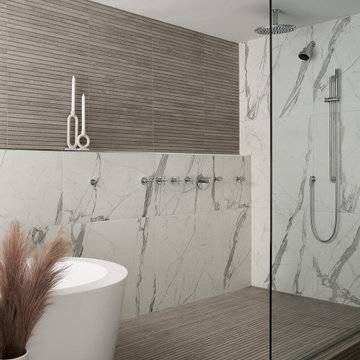
DGI was able to achieve a luxurious feel without compromising our client’s modern aesthetic through an elevated platform that allowed us to design a wet area for the shower and free-standing tub. It was designed to feel like one, continuous space, so we installed a single fixed-glass panel in the shower area for the most minimal look. Rather than a niche, we opted for one continuous ledge along the back wall for bath soaps and other shower products.
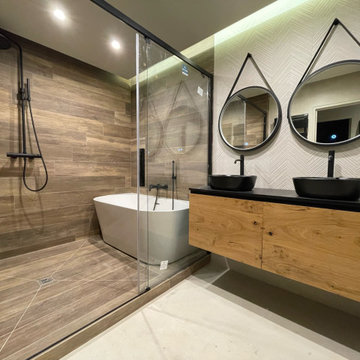
Exécution
Mid-sized contemporary master wet room bathroom in Other with black cabinets, a freestanding tub, beige tile, wood-look tile, beige walls, wood-look tile, a drop-in sink, tile benchtops, a sliding shower screen, black benchtops, a double vanity, a floating vanity and recessed.
Mid-sized contemporary master wet room bathroom in Other with black cabinets, a freestanding tub, beige tile, wood-look tile, beige walls, wood-look tile, a drop-in sink, tile benchtops, a sliding shower screen, black benchtops, a double vanity, a floating vanity and recessed.

Design ideas for a large country master bathroom in Milwaukee with flat-panel cabinets, grey cabinets, a corner shower, a one-piece toilet, black and white tile, wood-look tile, grey walls, an undermount sink, quartzite benchtops, beige floor, a hinged shower door, beige benchtops, a niche, a double vanity, a built-in vanity, vaulted and planked wall panelling.
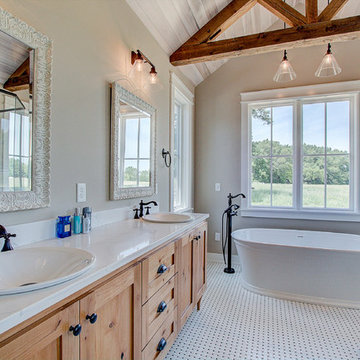
A modern replica of the ole farm home. The beauty and warmth of yesterday, combined with the luxury of today's finishes of windows, high ceilings, lighting fixtures, reclaimed flooring and beams and much more.

Design ideas for a mid-sized country 3/4 bathroom in Minneapolis with flat-panel cabinets, medium wood cabinets, a corner shower, a one-piece toilet, multi-coloured tile, wood-look tile, multi-coloured walls, porcelain floors, an undermount sink, engineered quartz benchtops, grey floor, a hinged shower door, white benchtops, a single vanity and a floating vanity.
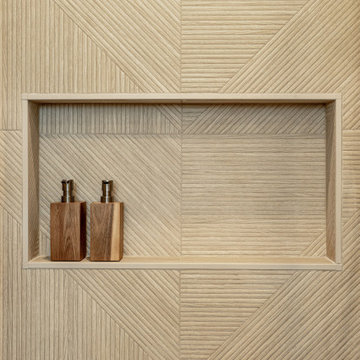
After remodeling their Kitchen last year, we were honored by a request to remodel this cute and tiny little.
guest bathroom.
Wood looking tile gave the natural serenity of a spa and dark floor tile finished the look with a mid-century modern / Asian touch.

The goal was to open up this bathroom, update it, bring it to life! 123 Remodeling went for modern, but zen; rough, yet warm. We mixed ideas of modern finishes like the concrete floor with the warm wood tone and textures on the wall that emulates bamboo to balance each other. The matte black finishes were appropriate final touches to capture the urban location of this master bathroom located in Chicago’s West Loop.
https://123remodeling.com - Chicago Kitchen & Bath Remodeler
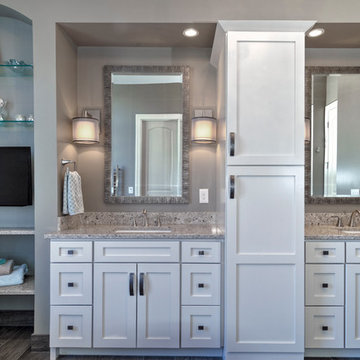
Dave Fox Design Build Remodelers
This is an example of a transitional master bathroom in Columbus with an undermount sink, white cabinets, engineered quartz benchtops, a freestanding tub, an alcove shower, a one-piece toilet, gray tile, wood-look tile, grey walls and ceramic floors.
This is an example of a transitional master bathroom in Columbus with an undermount sink, white cabinets, engineered quartz benchtops, a freestanding tub, an alcove shower, a one-piece toilet, gray tile, wood-look tile, grey walls and ceramic floors.
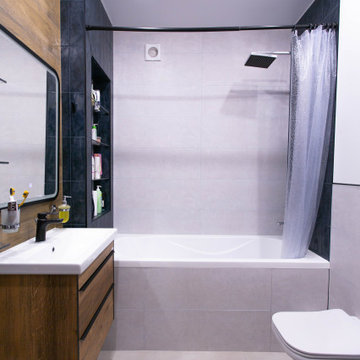
Дизайн ванной комнаты в современном стиле из дизайн-проекта Власовой Анастасии из города Самары. В ванной устроена ниша с подсветкой, которая может менять цвет освещения. В дизайне использована комбинация трех видов плитки разных размеров: керамогранит под дерево, серо- белая плитка, напоминающая рисунок мрамора, глубокая синяя плитка с разводами под мрамор.

Mixed Woods Master Bathroom
Design ideas for a mid-sized country master bathroom in Phoenix with open cabinets, medium wood cabinets, a freestanding tub, a shower/bathtub combo, a one-piece toilet, brown tile, wood-look tile, grey walls, medium hardwood floors, a trough sink, marble benchtops, brown floor, a shower curtain, white benchtops, an enclosed toilet, a single vanity, a built-in vanity and wood walls.
Design ideas for a mid-sized country master bathroom in Phoenix with open cabinets, medium wood cabinets, a freestanding tub, a shower/bathtub combo, a one-piece toilet, brown tile, wood-look tile, grey walls, medium hardwood floors, a trough sink, marble benchtops, brown floor, a shower curtain, white benchtops, an enclosed toilet, a single vanity, a built-in vanity and wood walls.
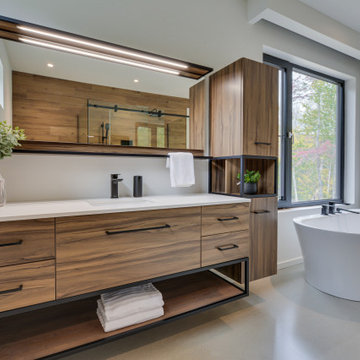
Modern bathroom, black metal accent, integrated LED
Inspiration for an expansive modern master bathroom in Montreal with flat-panel cabinets, medium wood cabinets, a freestanding tub, a double shower, a one-piece toilet, brown tile, wood-look tile, white walls, concrete floors, an undermount sink, engineered quartz benchtops, grey floor, a sliding shower screen, white benchtops, a niche, a single vanity and a floating vanity.
Inspiration for an expansive modern master bathroom in Montreal with flat-panel cabinets, medium wood cabinets, a freestanding tub, a double shower, a one-piece toilet, brown tile, wood-look tile, white walls, concrete floors, an undermount sink, engineered quartz benchtops, grey floor, a sliding shower screen, white benchtops, a niche, a single vanity and a floating vanity.
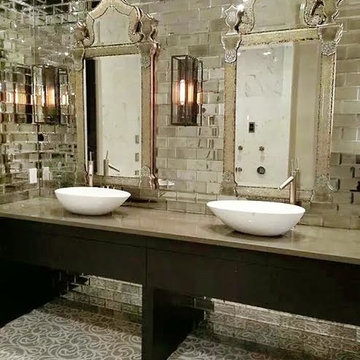
This master bathroom renovation is a beautiful mixture of materials and styles. With waterjet cut floor tile comprised of marble and glass, a delicate damask pattern is created under your feet. The antique mirrored tile puts a luxurious spin on the standard subway tile look.
What do we love most about this project? -- The layers of mirrored elements make us feel like we are in our own version of Versailles!
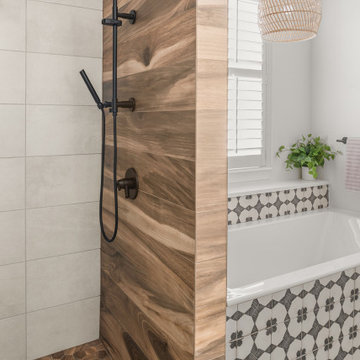
Photo of a mid-sized eclectic bathroom in Orlando with a drop-in tub, a curbless shower, wood-look tile, white walls, porcelain floors, black floor and a hinged shower door.
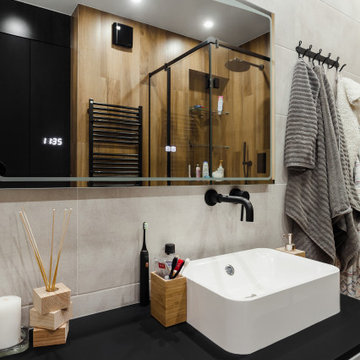
Стильная ванная комната
Mid-sized contemporary 3/4 wet room bathroom in Moscow with flat-panel cabinets, light wood cabinets, a wall-mount toilet, gray tile, wood-look tile, black walls, porcelain floors, a vessel sink, solid surface benchtops, grey floor, a hinged shower door, black benchtops and a single vanity.
Mid-sized contemporary 3/4 wet room bathroom in Moscow with flat-panel cabinets, light wood cabinets, a wall-mount toilet, gray tile, wood-look tile, black walls, porcelain floors, a vessel sink, solid surface benchtops, grey floor, a hinged shower door, black benchtops and a single vanity.
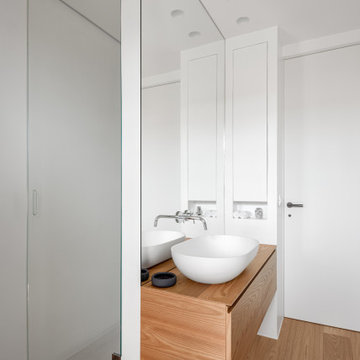
Vista del bagno padronale.
Il bagno padronale è contraddistinto da una precisa suddivisione interna delle varie zone d’impiego.
Una parete a specchio divide la zona lavabo dalla doccia, realizzata su nicchia.
Tutto lo spazio è stato sfruttato al centimetro, grazie alle nicchie ricavate per contenere gli oggetti d’uso quotidiano.
Il mobile porta-lavabo sospeso è in olmo ed è stato realizzato su misura.

By completely reimagining the original layout of this primary bath, I was able to transform a sterile room with mirrors on every wall and very little bathing privacy, into a stunning, intimate, and serene bathroom for my clients. My design inspiration is the organic textures and finishes of Bali, which create an unexpectedly dramatic, curated environment. My "outside of the box" vision began with transforming the original shower into a requested second toilet room. I redesigned the other side of the bathroom into a huge shower with bench, lighted shampoo niches and multi-function faucets including a ceiling mounted rain head. A lovely free-standing tub is tucked behind the shower to provide privacy for the bather. The unique layout of back-to-back vanities on the peninsula allowed for a stunning quartz waterfall feature. The two vessel sinks are separated by custom built, two sided lighted mirrors, that suspend from the ceiling. The lavatory faucets even have a pullout sprayer for easy sink cleaning (another client request). Wood look tile on the walls, pebble stone shower pan, textured 3D tile and striking Cambria Clovelly quartz all blend seamlessly to create a gorgeous space for my clients.
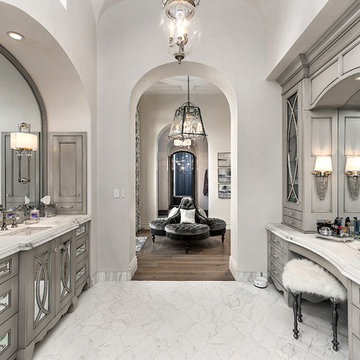
World Renowned Architecture Firm Fratantoni Design created this beautiful home! They design home plans for families all over the world in any size and style. They also have in-house Interior Designer Firm Fratantoni Interior Designers and world class Luxury Home Building Firm Fratantoni Luxury Estates! Hire one or all three companies to design and build and or remodel your home!
Bathroom Design Ideas with Wood-look Tile and Mirror Tile
8