Bathroom Design Ideas with Wood-look Tile and Multi-Coloured Benchtops
Refine by:
Budget
Sort by:Popular Today
61 - 80 of 152 photos
Item 1 of 3
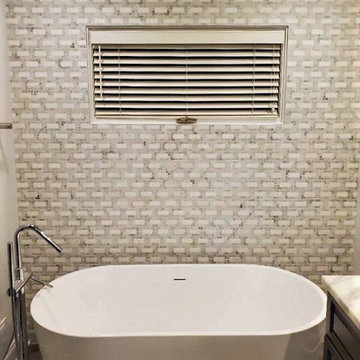
In this project the owner wanted to have a space for him and his wife to age into or be able to sell to anyone in any stage of their lives.
This is an example of a mid-sized transitional master bathroom in Chicago with raised-panel cabinets, dark wood cabinets, a freestanding tub, a corner shower, a one-piece toilet, white tile, stone tile, white walls, wood-look tile, an undermount sink, engineered quartz benchtops, brown floor, a hinged shower door, multi-coloured benchtops, a shower seat, a double vanity, a built-in vanity and vaulted.
This is an example of a mid-sized transitional master bathroom in Chicago with raised-panel cabinets, dark wood cabinets, a freestanding tub, a corner shower, a one-piece toilet, white tile, stone tile, white walls, wood-look tile, an undermount sink, engineered quartz benchtops, brown floor, a hinged shower door, multi-coloured benchtops, a shower seat, a double vanity, a built-in vanity and vaulted.
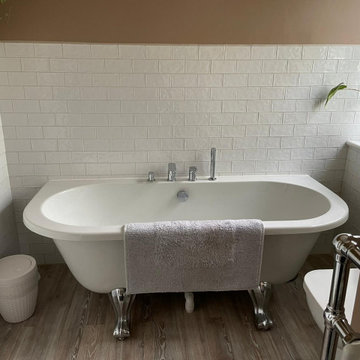
Simple off black Shaker cabinets set off the marble worktop and textured off white wall tiles. Then we pulled the scheme together with a soft pink shade of paint called Dead Salmon, by Farrow & Ball. This is a brownish pink hue that is subtle enough to blend in to the background but strong enough to give the room a hint of colour. A very relaxing place to have a long soak in the bath.
#bathroomdesign #familybathroom #blackshakervanityunit #marbletop #traditionalradiator
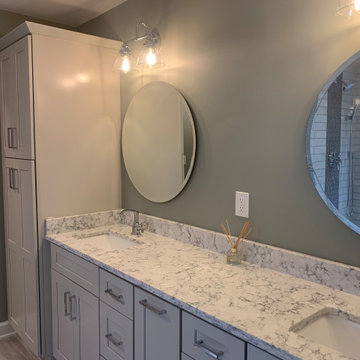
In this master bath we took out the jacuzzi tub, took out a wall to increase vanity space, built a giant shower where the old tub was and replaced the window with rain glass and a PVC frame. Think you can't have a large shower because there's a window there? Think again. Anything is possible.
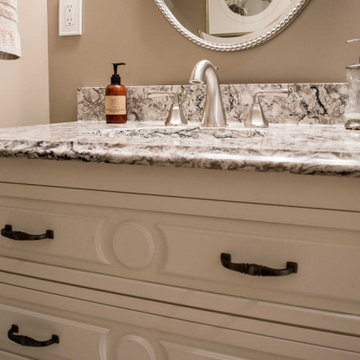
These homeowners needed two bathrooms updated in their home. We started with the Guest Bath which also serves as the Powder Bath for visitors. We wanted to get this bath completed so when we moved on to the Master Bath, the homeowners could have a functioning bath. The space is small so it was important to keep our finishes light. We selected a “wood look” plank tile for the floor to lead you into the space. We surrounded the drop-in tub with a beveled white subway tile. The bevel really gives the tile dimension. We painted the walls Sherwin Williams’ Tony Taupe (SW7038). The strong color looks great against all the white tile.
The original vanity was larger and butted into the wall. We went with a smaller vanity and floated it to make the space feel larger. We found this ready-made cabinet with lots of great detail and storage at a local Building Supply store. We topped it with Cambria’s Bellingham quartz which made the vanity a focal point in the Bath.
Finishing touches are just as important in a Bathroom as any other room in your home. We filled the long wall opposite the vanity with gorgeous floral artwork. The beaded frame on the oval mirror adds a nice touch. This is a beautiful bathroom that feels much larger than it really is. Enjoy!
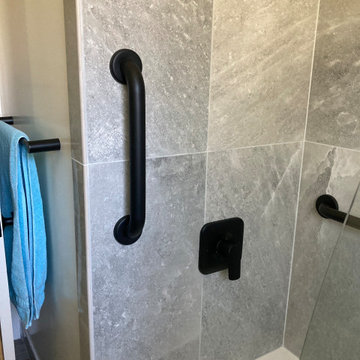
Design ideas for a large transitional master bathroom in Sacramento with raised-panel cabinets, blue cabinets, an alcove tub, a shower/bathtub combo, a two-piece toilet, gray tile, stone tile, white walls, wood-look tile, an undermount sink, quartzite benchtops, grey floor, a hinged shower door, multi-coloured benchtops, a niche, a single vanity and a freestanding vanity.
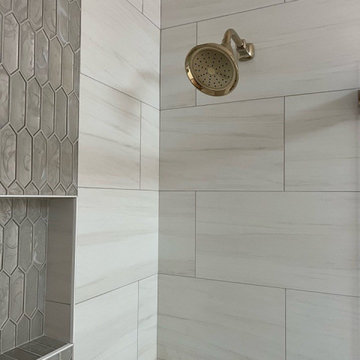
This traditional home in Lexington now has a timeless modern appeal with just the right amount of glamour. The Margaux Collection by Kohler featured in their french gold is not only beautiful but accentuates the warm earth-tone walls. This bathroom is absolutely stunning with the glass mosaic accent tile that lines the niche in the shower, the warm wood look tile on the floor and clary sage cabinetry that pops in this space. Cambria Brittanica Gold vanity top pulls the entire room together with perfection.
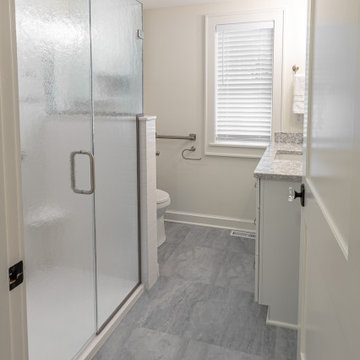
This main floor bathroom transformed to maximize their space. From a tub to a walk-in shower, the homeowners find more ease of use.
Photo of a mid-sized traditional bathroom in Milwaukee with shaker cabinets, white cabinets, a corner shower, a one-piece toilet, beige walls, wood-look tile, an undermount sink, engineered quartz benchtops, grey floor, a hinged shower door, multi-coloured benchtops, a niche, a single vanity and a built-in vanity.
Photo of a mid-sized traditional bathroom in Milwaukee with shaker cabinets, white cabinets, a corner shower, a one-piece toilet, beige walls, wood-look tile, an undermount sink, engineered quartz benchtops, grey floor, a hinged shower door, multi-coloured benchtops, a niche, a single vanity and a built-in vanity.
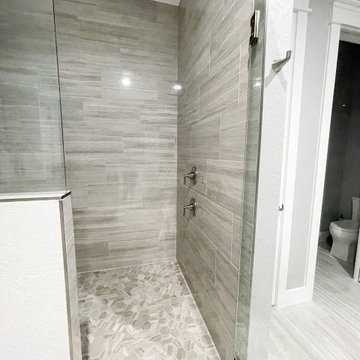
Inspiration for an expansive transitional master wet room bathroom in Other with shaker cabinets, white cabinets, a freestanding tub, multi-coloured tile, ceramic tile, an undermount sink, marble benchtops, a hinged shower door, multi-coloured benchtops, a double vanity, a two-piece toilet, grey walls, wood-look tile, grey floor, a niche and a built-in vanity.
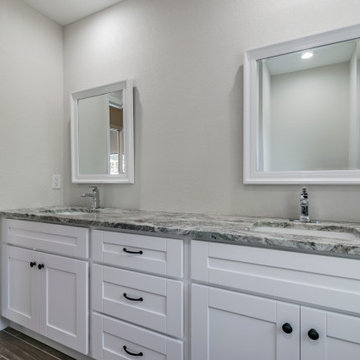
Design ideas for an eclectic kids bathroom in Tampa with shaker cabinets, white cabinets, an open shower, white tile, wood-look tile, granite benchtops, an open shower, multi-coloured benchtops, a double vanity and a built-in vanity.
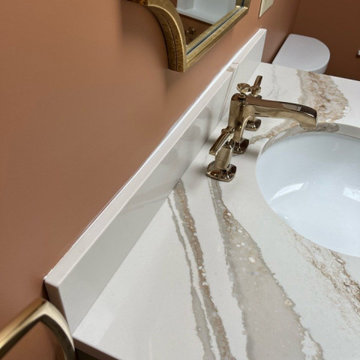
This traditional home in Lexington now has a timeless modern appeal with just the right amount of glamour. The Margaux Collection by Kohler featured in their french gold is not only beautiful but accentuates the warm earth-tone walls. This bathroom is absolutely stunning with the glass mosaic accent tile that lines the niche in the shower, the warm wood look tile on the floor and clary sage cabinetry that pops in this space. Cambria Brittanica Gold vanity top pulls the entire room together with perfection.
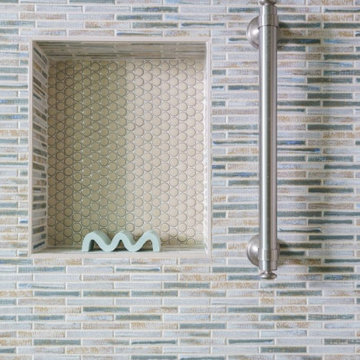
Inspiration for a mid-sized arts and crafts 3/4 bathroom in Dallas with furniture-like cabinets, green cabinets, a corner shower, a one-piece toilet, beige tile, mosaic tile, white walls, wood-look tile, an integrated sink, marble benchtops, brown floor, a hinged shower door, multi-coloured benchtops, a niche, a single vanity and a freestanding vanity.
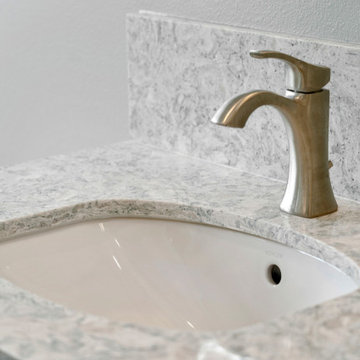
Mid-sized beach style bathroom in Orange County with shaker cabinets, white cabinets, a drop-in tub, a one-piece toilet, multi-coloured tile, glass tile, blue walls, wood-look tile, an undermount sink, engineered quartz benchtops, brown floor, a hinged shower door, multi-coloured benchtops and a built-in vanity.
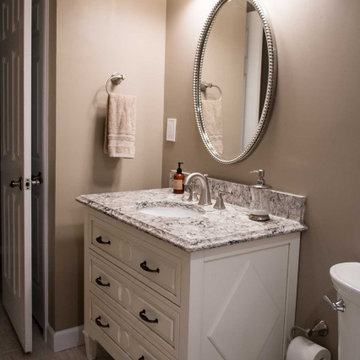
These homeowners needed two bathrooms updated in their home. We started with the Guest Bath which also serves as the Powder Bath for visitors. We wanted to get this bath completed so when we moved on to the Master Bath, the homeowners could have a functioning bath. The space is small so it was important to keep our finishes light. We selected a “wood look” plank tile for the floor to lead you into the space. We surrounded the drop-in tub with a beveled white subway tile. The bevel really gives the tile dimension. We painted the walls Sherwin Williams’ Tony Taupe (SW7038). The strong color looks great against all the white tile.
The original vanity was larger and butted into the wall. We went with a smaller vanity and floated it to make the space feel larger. We found this ready-made cabinet with lots of great detail and storage at a local Building Supply store. We topped it with Cambria’s Bellingham quartz which made the vanity a focal point in the Bath.
Finishing touches are just as important in a Bathroom as any other room in your home. We filled the long wall opposite the vanity with gorgeous floral artwork. The beaded frame on the oval mirror adds a nice touch. This is a beautiful bathroom that feels much larger than it really is. Enjoy!
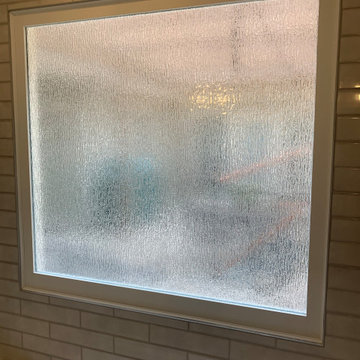
In this master bath we took out the jacuzzi tub, took out a wall to increase vanity space, built a giant shower where the old tub was and replaced the window with rain glass and a PVC frame. Think you can't have a large shower because there's a window there? Think again. Anything is possible.
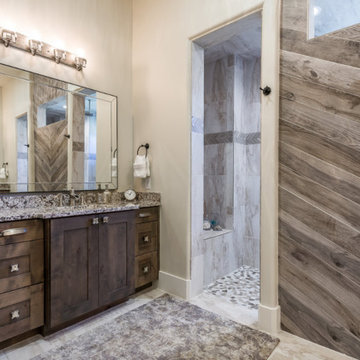
Inspiration for a large modern master wet room bathroom in Dallas with shaker cabinets, brown cabinets, a one-piece toilet, beige tile, slate, white walls, wood-look tile, an undermount sink, granite benchtops, beige floor, an open shower, multi-coloured benchtops, a shower seat, a single vanity, a built-in vanity and vaulted.
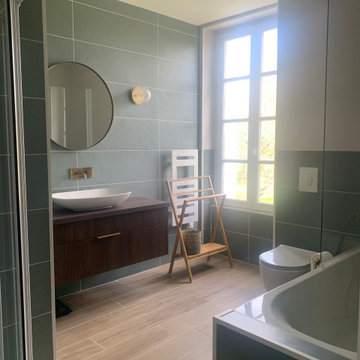
Salle de bain bicolore, verte et crème avec meuble vasque décor noyer et robinetterie bronze.
Ensemble douche et baignoire + WC suspendus.
This is an example of a mid-sized contemporary bathroom in Bordeaux with flat-panel cabinets, dark wood cabinets, an undermount tub, a corner shower, a wall-mount toilet, green tile, ceramic tile, green walls, wood-look tile, a vessel sink, laminate benchtops, brown floor, a sliding shower screen, multi-coloured benchtops and a single vanity.
This is an example of a mid-sized contemporary bathroom in Bordeaux with flat-panel cabinets, dark wood cabinets, an undermount tub, a corner shower, a wall-mount toilet, green tile, ceramic tile, green walls, wood-look tile, a vessel sink, laminate benchtops, brown floor, a sliding shower screen, multi-coloured benchtops and a single vanity.
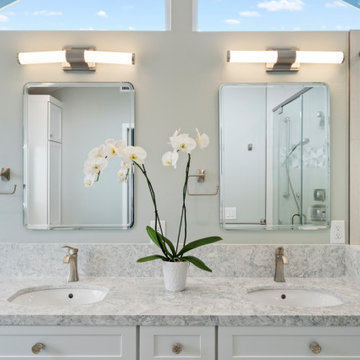
Inspiration for a mid-sized beach style bathroom in Orange County with shaker cabinets, white cabinets, a drop-in tub, a one-piece toilet, multi-coloured tile, glass tile, blue walls, wood-look tile, an undermount sink, engineered quartz benchtops, brown floor, a hinged shower door, multi-coloured benchtops and a built-in vanity.
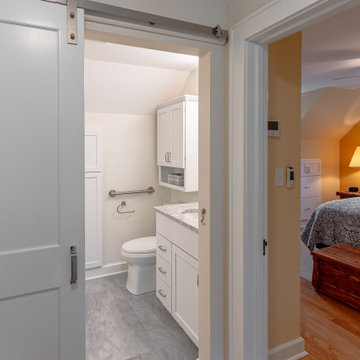
Although the bathroom isn't in the bedroom, it is located steps outside of the bedroom.
Mid-sized traditional bathroom in Milwaukee with shaker cabinets, white cabinets, an alcove shower, a two-piece toilet, white walls, wood-look tile, an undermount sink, engineered quartz benchtops, grey floor, a hinged shower door, multi-coloured benchtops, a niche, a single vanity and a built-in vanity.
Mid-sized traditional bathroom in Milwaukee with shaker cabinets, white cabinets, an alcove shower, a two-piece toilet, white walls, wood-look tile, an undermount sink, engineered quartz benchtops, grey floor, a hinged shower door, multi-coloured benchtops, a niche, a single vanity and a built-in vanity.
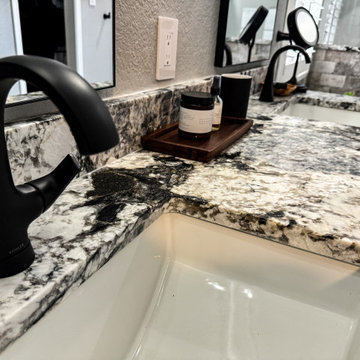
Inspiration for a mid-sized transitional master bathroom in Other with recessed-panel cabinets, blue cabinets, a freestanding tub, an open shower, a two-piece toilet, multi-coloured tile, stone tile, grey walls, wood-look tile, an undermount sink, granite benchtops, brown floor, an open shower, multi-coloured benchtops, a niche, a double vanity, a built-in vanity and brick walls.
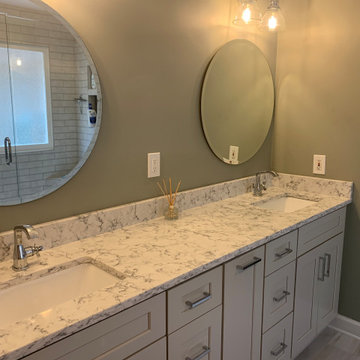
In this master bath we took out the jacuzzi tub, took out a wall to increase vanity space, built a giant shower where the old tub was and replaced the window with rain glass and a PVC frame. Think you can't have a large shower because there's a window there? Think again. Anything is possible.
Bathroom Design Ideas with Wood-look Tile and Multi-Coloured Benchtops
4