Bathroom Design Ideas with Wood-look Tile and Solid Surface Benchtops
Refine by:
Budget
Sort by:Popular Today
1 - 20 of 145 photos
Item 1 of 3
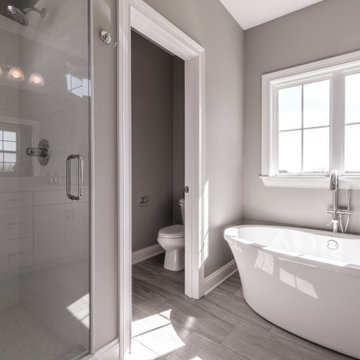
This is an example of a transitional master bathroom in Louisville with recessed-panel cabinets, grey cabinets, a freestanding tub, an alcove shower, a one-piece toilet, white tile, subway tile, grey walls, wood-look tile, a drop-in sink, solid surface benchtops, grey floor, a hinged shower door, white benchtops, an enclosed toilet, a double vanity and a built-in vanity.

architetto Debora Di Michele
Design ideas for a large scandinavian 3/4 bathroom in Other with white cabinets, a drop-in tub, a shower/bathtub combo, a two-piece toilet, blue tile, blue walls, wood-look tile, an integrated sink, solid surface benchtops, brown floor, a hinged shower door, white benchtops, a single vanity, a floating vanity and recessed.
Design ideas for a large scandinavian 3/4 bathroom in Other with white cabinets, a drop-in tub, a shower/bathtub combo, a two-piece toilet, blue tile, blue walls, wood-look tile, an integrated sink, solid surface benchtops, brown floor, a hinged shower door, white benchtops, a single vanity, a floating vanity and recessed.
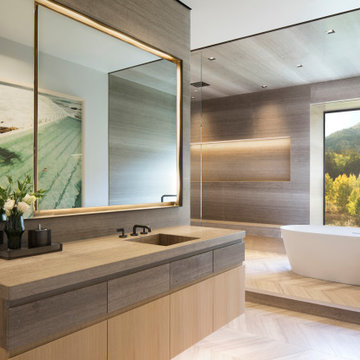
Design ideas for an expansive country master bathroom in Other with flat-panel cabinets, medium wood cabinets, a freestanding tub, gray tile, wood-look tile, grey walls, wood-look tile, a drop-in sink, solid surface benchtops, beige floor, grey benchtops, a shower seat, a single vanity, a floating vanity, wood and wood walls.
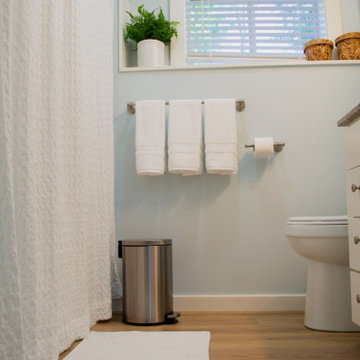
This is an example of a small traditional bathroom in Boston with recessed-panel cabinets, white cabinets, an alcove tub, a shower/bathtub combo, blue walls, wood-look tile, solid surface benchtops, a shower curtain, grey benchtops, a single vanity and a freestanding vanity.
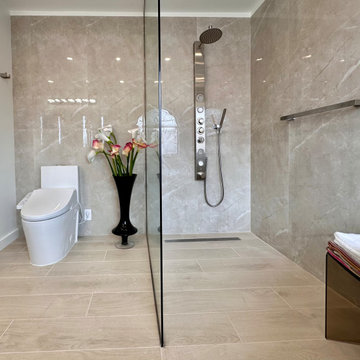
The floor-to-ceiling shower panel is a great option to achieve a clean and modern look for your bathroom.
This is an example of a large modern master bathroom in Miami with flat-panel cabinets, medium wood cabinets, a freestanding tub, a shower/bathtub combo, white tile, porcelain tile, white walls, wood-look tile, an undermount sink, solid surface benchtops, an open shower, white benchtops, a double vanity and a floating vanity.
This is an example of a large modern master bathroom in Miami with flat-panel cabinets, medium wood cabinets, a freestanding tub, a shower/bathtub combo, white tile, porcelain tile, white walls, wood-look tile, an undermount sink, solid surface benchtops, an open shower, white benchtops, a double vanity and a floating vanity.

Reforma de baño, pasando de baño de invitados a baño completo. Nuevos revestimientos, con suelo y pared de ducha en conjunto. Baño de luz led sobre la pared de la ducha, combinación de acabado madera con color blanco. Mampara de vidrio con apertura hacia adentro y hacia afuera. Elementos sanitarios roca.
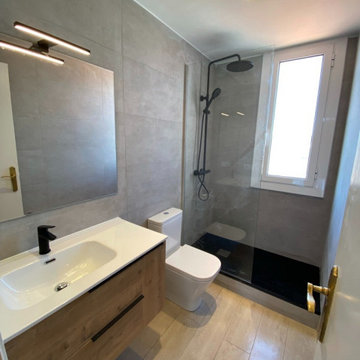
Una reforma sencilla pero limpia y pulcra en el concepto que tenia nuestro cliente. Lo más importante para nosotros es que nuestro cliente este satisfecho con el resultado y este baño ha sido muestra de ello.

Inspiration for a small modern 3/4 bathroom in Rome with flat-panel cabinets, green cabinets, a corner shower, a two-piece toilet, white tile, porcelain tile, white walls, wood-look tile, a vessel sink, solid surface benchtops, brown floor, a sliding shower screen, white benchtops, a niche, a single vanity, a floating vanity and recessed.
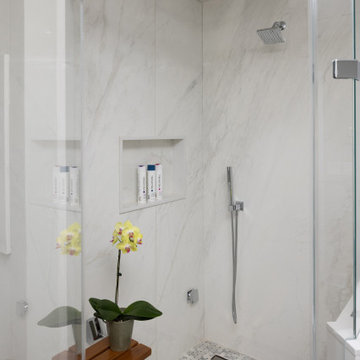
Transitional bathroom in Philadelphia with flat-panel cabinets, light wood cabinets, a freestanding tub, a corner shower, a one-piece toilet, yellow tile, porcelain tile, grey walls, wood-look tile, a drop-in sink, solid surface benchtops, multi-coloured floor, a hinged shower door, white benchtops, a shower seat, a single vanity and a floating vanity.
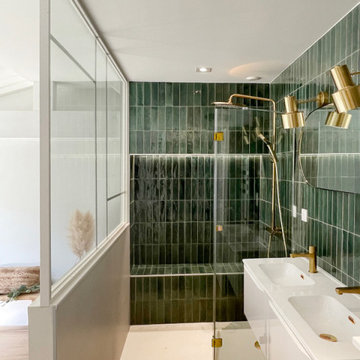
. Robinetterie: Grohe:
https://www.grohe.fr/fr_fr/
This is an example of a mid-sized scandinavian 3/4 bathroom in Bordeaux with green tile, white walls, an integrated sink, solid surface benchtops, a hinged shower door, white benchtops, a shower seat, a double vanity, a floating vanity, flat-panel cabinets, white cabinets, a curbless shower, ceramic tile, wood-look tile and beige floor.
This is an example of a mid-sized scandinavian 3/4 bathroom in Bordeaux with green tile, white walls, an integrated sink, solid surface benchtops, a hinged shower door, white benchtops, a shower seat, a double vanity, a floating vanity, flat-panel cabinets, white cabinets, a curbless shower, ceramic tile, wood-look tile and beige floor.
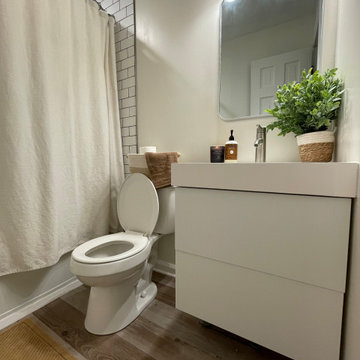
IKEA floating vanity.
Design ideas for a small midcentury kids bathroom in St Louis with flat-panel cabinets, white cabinets, an alcove tub, an alcove shower, a one-piece toilet, white tile, subway tile, beige walls, wood-look tile, an integrated sink, solid surface benchtops, brown floor, a shower curtain, white benchtops, a niche, a single vanity and a floating vanity.
Design ideas for a small midcentury kids bathroom in St Louis with flat-panel cabinets, white cabinets, an alcove tub, an alcove shower, a one-piece toilet, white tile, subway tile, beige walls, wood-look tile, an integrated sink, solid surface benchtops, brown floor, a shower curtain, white benchtops, a niche, a single vanity and a floating vanity.
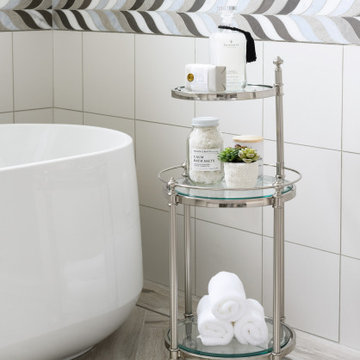
Photo of a large transitional master bathroom in Boston with beaded inset cabinets, white cabinets, a freestanding tub, a curbless shower, a one-piece toilet, beige tile, porcelain tile, grey walls, wood-look tile, a vessel sink, solid surface benchtops, beige floor, a hinged shower door, white benchtops, a shower seat, a double vanity and a built-in vanity.
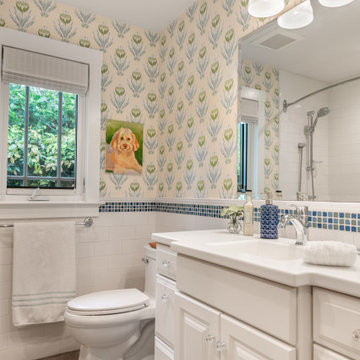
Inspiration for a mid-sized traditional kids bathroom in San Francisco with raised-panel cabinets, white cabinets, an alcove tub, a shower/bathtub combo, a one-piece toilet, white tile, ceramic tile, multi-coloured walls, wood-look tile, an undermount sink, solid surface benchtops, brown floor, a shower curtain, white benchtops, a single vanity, a built-in vanity and wallpaper.
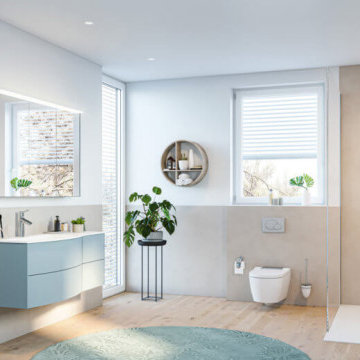
Es handelt sich hier um eine Maritimes Badezimmer welches in ein Hellblau mit Parkettboden als Fliesenbelag gehalten wurde.
Large beach style bathroom in Hamburg with beaded inset cabinets, blue cabinets, a curbless shower, a two-piece toilet, beige tile, stone tile, white walls, wood-look tile, a drop-in sink, solid surface benchtops, beige floor, an open shower, white benchtops, a single vanity and a floating vanity.
Large beach style bathroom in Hamburg with beaded inset cabinets, blue cabinets, a curbless shower, a two-piece toilet, beige tile, stone tile, white walls, wood-look tile, a drop-in sink, solid surface benchtops, beige floor, an open shower, white benchtops, a single vanity and a floating vanity.
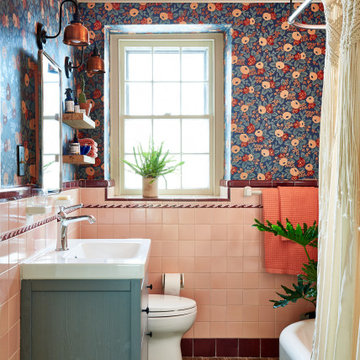
Inspiration for a small eclectic kids bathroom in Philadelphia with grey cabinets, a corner tub, ceramic tile, wood-look tile, a console sink, solid surface benchtops, brown floor, a shower curtain, white benchtops, a single vanity, a freestanding vanity, pink tile, red tile and orange walls.
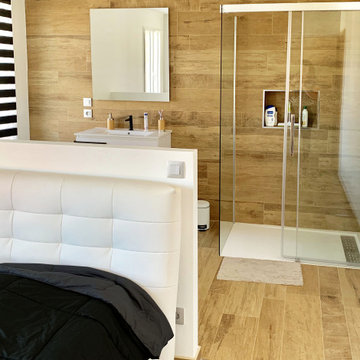
Salle de bain ouverte sur la chambre. Un muret fait la séparation entre les deux espaces et fait office de tête de lit. Le carrelage effet bois apporte une ambiance chaleureuse à la pièce. La robinetterie noir encastrée se coordonne avec les piètements noir du meuble de salle de bain.
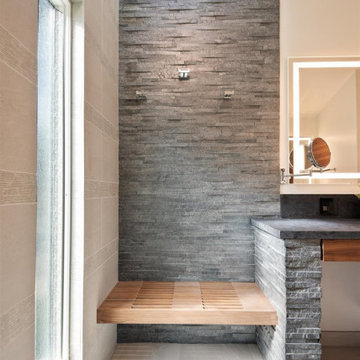
His and Hers Flat-panel dark wood cabinets contrasts with the neutral tile and deep textured countertop. A skylight draws in light and creates a feeling of spaciousness through the glass shower enclosure and a stunning natural stone full height backsplash brings depth to the entire space.
Straight lines, sharp corners, and general minimalism, this masculine bathroom is a cool, intriguing exploration of modern design features.
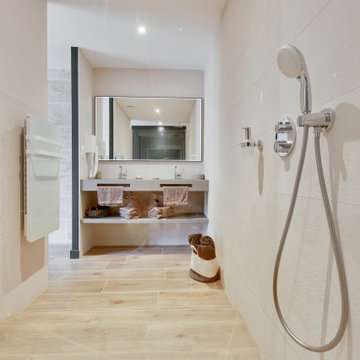
Inspiration for a mid-sized contemporary 3/4 bathroom in Bordeaux with a curbless shower, beige tile, ceramic tile, beige walls, wood-look tile, a wall-mount sink, solid surface benchtops, brown floor, an open shower, grey benchtops and a double vanity.

Photo of a mid-sized transitional 3/4 bathroom in New York with shaker cabinets, medium wood cabinets, an alcove shower, a two-piece toilet, white tile, subway tile, white walls, wood-look tile, an undermount sink, solid surface benchtops, grey floor, a hinged shower door, white benchtops, a shower seat, a double vanity and a freestanding vanity.
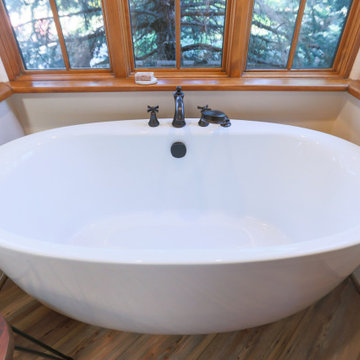
Design ideas for an expansive master bathroom in Albuquerque with medium wood cabinets, an alcove tub, an alcove shower, a one-piece toilet, multi-coloured tile, ceramic tile, white walls, wood-look tile, a pedestal sink, solid surface benchtops, multi-coloured floor, a hinged shower door, black benchtops, an enclosed toilet, a double vanity, a built-in vanity, exposed beam and raised-panel cabinets.
Bathroom Design Ideas with Wood-look Tile and Solid Surface Benchtops
1

