Bathroom Design Ideas with Wood-look Tile and Wallpaper
Refine by:
Budget
Sort by:Popular Today
1 - 20 of 201 photos
Item 1 of 3

Small transitional powder room in Austin with flat-panel cabinets, black cabinets, wood-look tile, an undermount sink, marble benchtops, brown floor, white benchtops, a freestanding vanity and wallpaper.
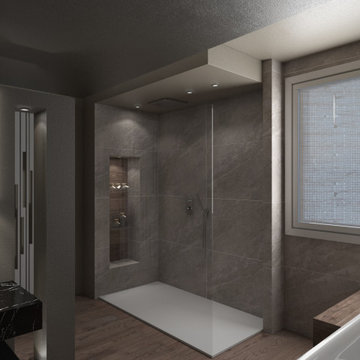
La doccia è formata da un semplice piatto in resina bianca e una vetrata fissa. La particolarità viene data dalla nicchia porta oggetti con stacco di materiali e dal soffione incassato a soffitto.

Design ideas for a small contemporary powder room in Minneapolis with flat-panel cabinets, dark wood cabinets, a one-piece toilet, white walls, wood-look tile, a vessel sink, engineered quartz benchtops, brown floor, grey benchtops, a floating vanity and wallpaper.

This is an example of a transitional bathroom in Other with flat-panel cabinets, medium wood cabinets, a freestanding tub, a corner shower, grey walls, wood-look tile, a vessel sink, wood benchtops, brown floor, a sliding shower screen, brown benchtops, a single vanity, decorative wall panelling and wallpaper.
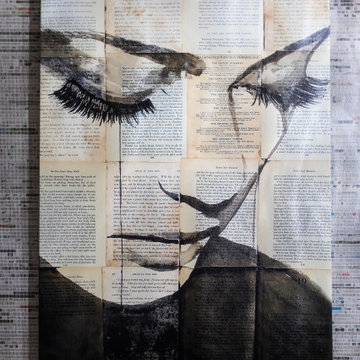
Photo of a small contemporary powder room in Raleigh with flat-panel cabinets, brown cabinets, wood-look tile, a drop-in sink, quartzite benchtops, brown floor, white benchtops, a floating vanity and wallpaper.

Contemporary Bathroom Remodel in Seattle, WA
Design ideas for a contemporary master bathroom in Seattle with a hinged shower door, flat-panel cabinets, grey cabinets, a japanese tub, an alcove shower, wood-look tile, an undermount sink, marble benchtops, grey floor, grey benchtops, a single vanity, a floating vanity and wallpaper.
Design ideas for a contemporary master bathroom in Seattle with a hinged shower door, flat-panel cabinets, grey cabinets, a japanese tub, an alcove shower, wood-look tile, an undermount sink, marble benchtops, grey floor, grey benchtops, a single vanity, a floating vanity and wallpaper.

Inspiration for a transitional master bathroom in Other with recessed-panel cabinets, light wood cabinets, a freestanding tub, multi-coloured walls, wood-look tile, a vessel sink, engineered quartz benchtops, brown floor, white benchtops, a double vanity, a built-in vanity, decorative wall panelling and wallpaper.
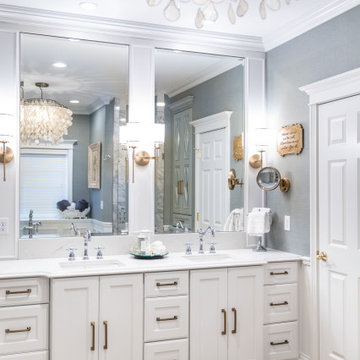
This is an example of a mid-sized traditional master bathroom in Columbus with recessed-panel cabinets, white cabinets, a freestanding tub, a corner shower, green walls, wood-look tile, an undermount sink, engineered quartz benchtops, brown floor, a hinged shower door, white benchtops, an enclosed toilet, a double vanity, a built-in vanity and wallpaper.
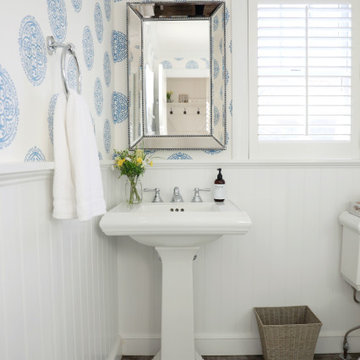
Photo of a country bathroom in New York with white cabinets, a corner shower, gray tile, blue walls, wood-look tile, grey floor, a hinged shower door, a single vanity and wallpaper.
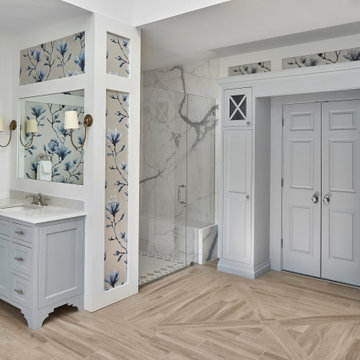
© Lassiter Photography | ReVisionCharlotte.com
Photo of a large transitional master bathroom in Charlotte with beaded inset cabinets, blue cabinets, a claw-foot tub, a curbless shower, a two-piece toilet, white tile, stone slab, multi-coloured walls, wood-look tile, an undermount sink, engineered quartz benchtops, beige floor, a hinged shower door, white benchtops, a shower seat, a double vanity, a built-in vanity, vaulted and wallpaper.
Photo of a large transitional master bathroom in Charlotte with beaded inset cabinets, blue cabinets, a claw-foot tub, a curbless shower, a two-piece toilet, white tile, stone slab, multi-coloured walls, wood-look tile, an undermount sink, engineered quartz benchtops, beige floor, a hinged shower door, white benchtops, a shower seat, a double vanity, a built-in vanity, vaulted and wallpaper.

Design ideas for an expansive modern 3/4 bathroom in Hamburg with recessed-panel cabinets, green cabinets, a curbless shower, a wall-mount toilet, green tile, mosaic tile, white walls, wood-look tile, an integrated sink, glass benchtops, grey floor, an open shower, a single vanity, wallpaper and wallpaper.
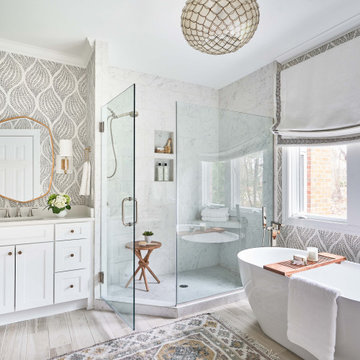
Wash Away Your Troubles Bathroom Remodel.
Inspiration for a transitional master bathroom in Other with white cabinets, white benchtops, a single vanity, wallpaper, shaker cabinets, a freestanding tub, a corner shower, multi-coloured walls, wood-look tile, beige floor, a hinged shower door and a built-in vanity.
Inspiration for a transitional master bathroom in Other with white cabinets, white benchtops, a single vanity, wallpaper, shaker cabinets, a freestanding tub, a corner shower, multi-coloured walls, wood-look tile, beige floor, a hinged shower door and a built-in vanity.

An adorable powder room we did in our client's 1930s Colonial home. We used ESTA Home by Brewster Jaguar wallpaper in teal.
This is an example of a small traditional powder room in Boston with a one-piece toilet, blue walls, wood-look tile, a pedestal sink, brown floor, a freestanding vanity, wallpaper and wallpaper.
This is an example of a small traditional powder room in Boston with a one-piece toilet, blue walls, wood-look tile, a pedestal sink, brown floor, a freestanding vanity, wallpaper and wallpaper.

Photo of a small transitional powder room in Charlotte with recessed-panel cabinets, blue cabinets, a two-piece toilet, multi-coloured walls, wood-look tile, an integrated sink, engineered quartz benchtops, brown floor, white benchtops, a built-in vanity and wallpaper.
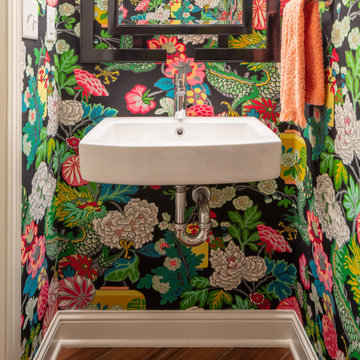
This is an example of a transitional powder room in Minneapolis with multi-coloured walls, wood-look tile, a wall-mount sink, brown floor and wallpaper.

The neighboring guest bath perfectly complements every detail of the guest bedroom. Crafted with feminine touches from the soft blue vanity and herringbone tiled shower, gold plumbing, and antiqued elements found in the mirror and sconces.
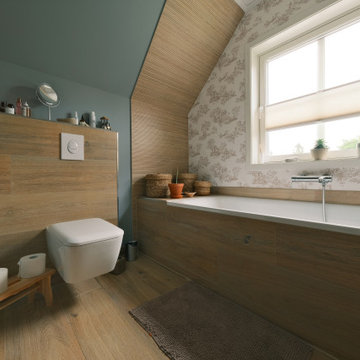
Das Masterbad ist eine gelungene Designmeisterleistung. Die Wanne als auch die Regendusche sind cocoonartig von großen Fliesen in Teakholzoptik gerahmt. Der Boden ebenso in Holzoptik gefliest. Der moderne Look wird durch eine französische Landhaustapete und einem Spiegel aus einem ehemaligen alten Schloß aufgebrochen.
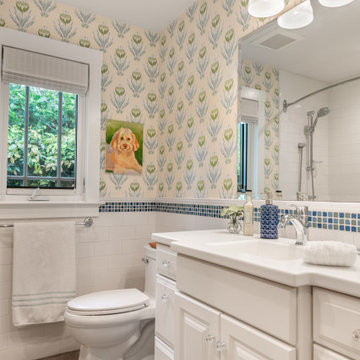
Inspiration for a mid-sized traditional kids bathroom in San Francisco with raised-panel cabinets, white cabinets, an alcove tub, a shower/bathtub combo, a one-piece toilet, white tile, ceramic tile, multi-coloured walls, wood-look tile, an undermount sink, solid surface benchtops, brown floor, a shower curtain, white benchtops, a single vanity, a built-in vanity and wallpaper.
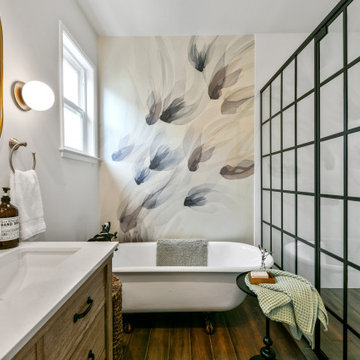
Inspiration for a mid-sized transitional master bathroom in San Francisco with a freestanding vanity, flat-panel cabinets, brown cabinets, a claw-foot tub, a curbless shower, a two-piece toilet, white walls, wood-look tile, an undermount sink, engineered quartz benchtops, brown floor, a hinged shower door, white benchtops, a niche, a double vanity and wallpaper.

This is an example of a small contemporary powder room in Minneapolis with flat-panel cabinets, dark wood cabinets, a one-piece toilet, white walls, wood-look tile, a vessel sink, engineered quartz benchtops, brown floor, grey benchtops, a floating vanity and wallpaper.
Bathroom Design Ideas with Wood-look Tile and Wallpaper
1

