All Cabinet Finishes Bathroom Design Ideas with Wood-look Tile
Refine by:
Budget
Sort by:Popular Today
41 - 60 of 2,224 photos
Item 1 of 3
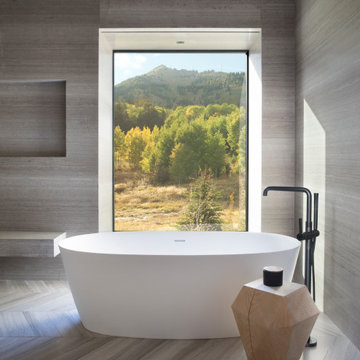
Inspiration for an expansive country master bathroom in Other with flat-panel cabinets, medium wood cabinets, a freestanding tub, multi-coloured tile, wood-look tile, grey walls, wood-look tile, a drop-in sink, concrete benchtops, beige floor, grey benchtops, a shower seat, a double vanity, a floating vanity and wood.
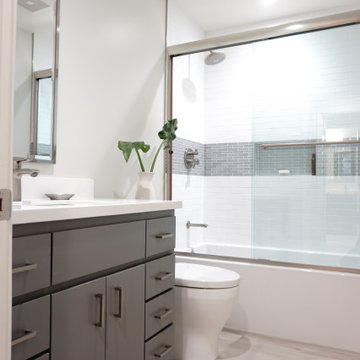
This urban and contemporary style bathroom was designed with simplicity and functionality in mind. The cool tones of this bathroom are accented by the glass mosaic accent tiles in the shower, bright white subway tiles, and bleached, light, wood grain porcelain floor planks.
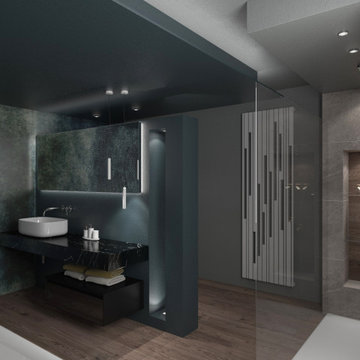
La doccia è formata da un semplice piatto in resina bianca e una vetrata fissa. La particolarità viene data dalla nicchia porta oggetti con stacco di materiali e dal soffione incassato a soffitto.
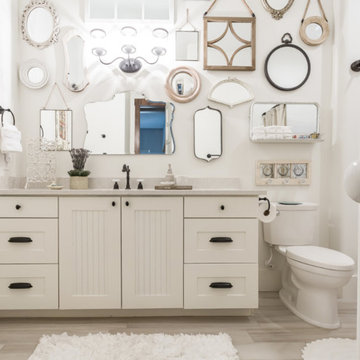
Inspiration for a large modern master bathroom in Dallas with shaker cabinets, white cabinets, an alcove tub, a shower/bathtub combo, a two-piece toilet, white walls, wood-look tile, an undermount sink, granite benchtops, multi-coloured floor, a shower curtain, grey benchtops, a single vanity, a built-in vanity and vaulted.
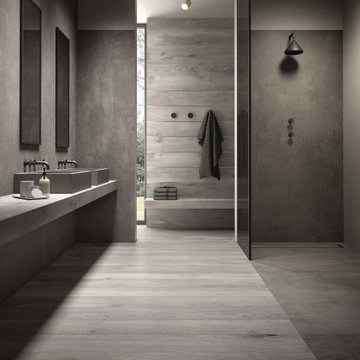
Bathroom tiles with wood and concrete look.
Collections: Les Bois - Sarawa + Prima Materia - Sandalo
Inspiration for a contemporary 3/4 bathroom with grey cabinets, a curbless shower, gray tile, porcelain tile, wood-look tile, a vessel sink, grey floor, an open shower, grey benchtops, a double vanity, tile benchtops and a floating vanity.
Inspiration for a contemporary 3/4 bathroom with grey cabinets, a curbless shower, gray tile, porcelain tile, wood-look tile, a vessel sink, grey floor, an open shower, grey benchtops, a double vanity, tile benchtops and a floating vanity.
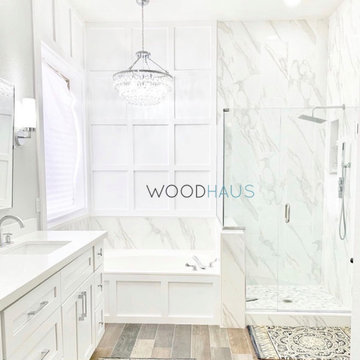
Inspiration for a mid-sized contemporary master bathroom in Miami with shaker cabinets, turquoise cabinets, a freestanding tub, a corner shower, a one-piece toilet, beige tile, ceramic tile, beige walls, wood-look tile, an undermount sink, quartzite benchtops, beige floor, a hinged shower door, white benchtops, a shower seat, a double vanity, a freestanding vanity, vaulted and panelled walls.

The homeowners of this large single-family home in Fairfax Station suburb of Virginia, desired a remodel of their master bathroom. The homeowners selected an open concept for the master bathroom.
We relocated and enlarged the shower. The prior built-in tub was removed and replaced with a slip-free standing tub. The commode was moved the other side of the bathroom in its own space. The bathroom was enlarged by taking a few feet of space from an adjacent closet and bedroom to make room for two separate vanity spaces. The doorway was widened which required relocating ductwork and plumbing to accommodate the spacing. A new barn door is now the bathroom entrance. Each of the vanities are equipped with decorative mirrors and sconce lights. We removed a window for placement of the new shower which required new siding and framing to create a seamless exterior appearance. Elegant plank porcelain floors with embedded hexagonal marble inlay for shower floor and surrounding tub make this memorable transformation. The shower is equipped with multi-function shower fixtures, a hand shower and beautiful custom glass inlay on feature wall. A custom French-styled door shower enclosure completes this elegant shower area. The heated floors and heated towel warmers are among other new amenities.

We were approached by a San Francisco firefighter to design a place for him and his girlfriend to live while also creating additional units he could sell to finance the project. He grew up in the house that was built on this site in approximately 1886. It had been remodeled repeatedly since it was first built so that there was only one window remaining that showed any sign of its Victorian heritage. The house had become so dilapidated over the years that it was a legitimate candidate for demolition. Furthermore, the house straddled two legal parcels, so there was an opportunity to build several new units in its place. At our client’s suggestion, we developed the left building as a duplex of which they could occupy the larger, upper unit and the right building as a large single-family residence. In addition to design, we handled permitting, including gathering support by reaching out to the surrounding neighbors and shepherding the project through the Planning Commission Discretionary Review process. The Planning Department insisted that we develop the two buildings so they had different characters and could not be mistaken for an apartment complex. The duplex design was inspired by Albert Frey’s Palm Springs modernism but clad in fibre cement panels and the house design was to be clad in wood. Because the site was steeply upsloping, the design required tall, thick retaining walls that we incorporated into the design creating sunken patios in the rear yards. All floors feature generous 10 foot ceilings and large windows with the upper, bedroom floors featuring 11 and 12 foot ceilings. Open plans are complemented by sleek, modern finishes throughout.

Design ideas for a small modern powder room in Naples with light wood cabinets, a two-piece toilet, beige tile, wood-look tile, blue walls, wood-look tile, an integrated sink, laminate benchtops, brown floor, white benchtops and a floating vanity.

Дизайнерский ремонт ванной комнаты в темных тонах
Inspiration for a small contemporary master bathroom in Moscow with flat-panel cabinets, white cabinets, a freestanding tub, a wall-mount toilet, gray tile, grey walls, wood-look tile, a wall-mount sink, tile benchtops, brown floor, grey benchtops, a laundry, a single vanity, a floating vanity and ceramic tile.
Inspiration for a small contemporary master bathroom in Moscow with flat-panel cabinets, white cabinets, a freestanding tub, a wall-mount toilet, gray tile, grey walls, wood-look tile, a wall-mount sink, tile benchtops, brown floor, grey benchtops, a laundry, a single vanity, a floating vanity and ceramic tile.

Photo of a mid-sized country kids bathroom in Salt Lake City with recessed-panel cabinets, green cabinets, an alcove tub, a shower/bathtub combo, a two-piece toilet, beige tile, limestone, white walls, wood-look tile, an undermount sink, quartzite benchtops, multi-coloured floor, a sliding shower screen, beige benchtops, a niche, a single vanity and a built-in vanity.

Mid-sized modern master bathroom in Los Angeles with flat-panel cabinets, light wood cabinets, an open shower, a one-piece toilet, white tile, subway tile, white walls, wood-look tile, an undermount sink, engineered quartz benchtops, black floor, an open shower, white benchtops, a niche, a single vanity and a freestanding vanity.

This is an example of a large beach style kids bathroom in Boston with shaker cabinets, blue cabinets, an alcove tub, an alcove shower, white tile, subway tile, wood-look tile, engineered quartz benchtops, beige floor, a sliding shower screen, white benchtops, a double vanity and a freestanding vanity.

Small master bathroom in Moscow with flat-panel cabinets, medium wood cabinets, an undermount tub, a curbless shower, brown tile, marble, beige walls, wood-look tile, a drop-in sink, solid surface benchtops, beige floor, white benchtops, a single vanity and a floating vanity.
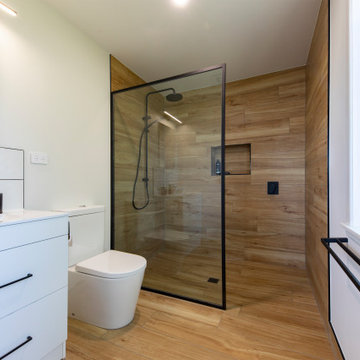
Inspiration for a large contemporary master bathroom in Auckland with flat-panel cabinets, white cabinets, an open shower, a two-piece toilet, multi-coloured tile, wood-look tile, white walls, wood-look tile, an integrated sink, engineered quartz benchtops, brown floor, an open shower, white benchtops and a built-in vanity.
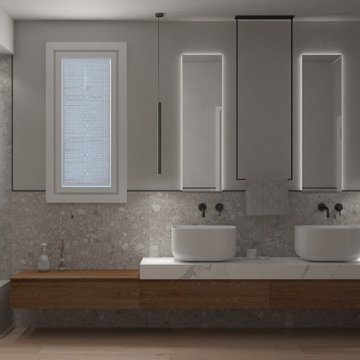
Bagno padronale con mobile sospeso in legno di rovere, piano in gres effetto marmo e 2 lavabi in appoggio con rubinetteria nera a parete. Portasciugamani a soffitto, doccia con panca.

The tiler did such an excellent job with the tiling details, and don't you just love the green paint?
Inspiration for a small contemporary master bathroom with flat-panel cabinets, light wood cabinets, a freestanding tub, an open shower, a wall-mount toilet, black tile, porcelain tile, green walls, a vessel sink, wood benchtops, black floor, an open shower, beige benchtops, a single vanity, a floating vanity, vaulted and wood-look tile.
Inspiration for a small contemporary master bathroom with flat-panel cabinets, light wood cabinets, a freestanding tub, an open shower, a wall-mount toilet, black tile, porcelain tile, green walls, a vessel sink, wood benchtops, black floor, an open shower, beige benchtops, a single vanity, a floating vanity, vaulted and wood-look tile.

Inspiration for a small modern kids bathroom in Grenoble with beaded inset cabinets, brown cabinets, an undermount tub, a wall-mount toilet, brown tile, wood-look tile, wood-look tile, a trough sink, laminate benchtops, brown floor, brown benchtops, a single vanity and a built-in vanity.

This is an example of a large modern master bathroom in Other with flat-panel cabinets, brown cabinets, a freestanding tub, a corner shower, a one-piece toilet, blue tile, porcelain tile, grey walls, wood-look tile, an undermount sink, engineered quartz benchtops, brown floor, a hinged shower door, white benchtops, a shower seat, a single vanity and a freestanding vanity.
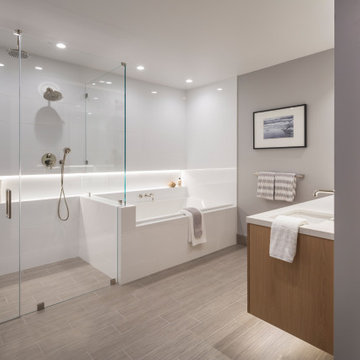
Inspiration for a large transitional master bathroom in San Francisco with shaker cabinets, medium wood cabinets, a drop-in tub, a curbless shower, a one-piece toilet, white tile, ceramic tile, grey walls, wood-look tile, an undermount sink, engineered quartz benchtops, beige floor, a hinged shower door, white benchtops, a niche, a double vanity and a floating vanity.
All Cabinet Finishes Bathroom Design Ideas with Wood-look Tile
3

