Bathroom Design Ideas with Wood-look Tile
Refine by:
Budget
Sort by:Popular Today
121 - 140 of 302 photos
Item 1 of 3
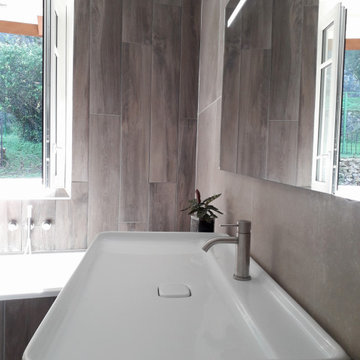
Design ideas for a small modern kids bathroom in Grenoble with beaded inset cabinets, brown cabinets, an undermount tub, a wall-mount toilet, brown tile, wood-look tile, wood-look tile, a trough sink, laminate benchtops, brown floor, brown benchtops, a single vanity and a built-in vanity.
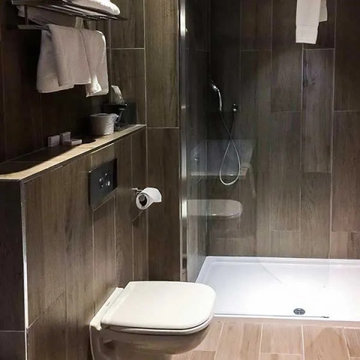
The skill is to introduce a stylish interplay between the different zones of the room: the products used should harmonize to ensure formal consistency. They are the thread that runs through a perfectly attuned interior design
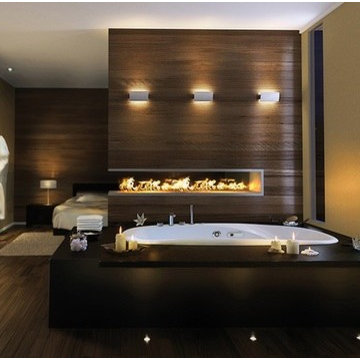
Like us on Facebook if you feel you would love to have this bathroom.
Inspiration for a contemporary bathroom in Los Angeles with a hot tub, brown tile and wood-look tile.
Inspiration for a contemporary bathroom in Los Angeles with a hot tub, brown tile and wood-look tile.
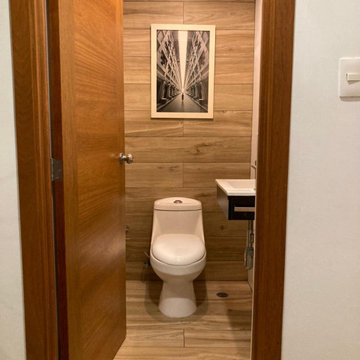
Cozy Transitional Modern with a selection of rustic materials in a Pent house .
Inspiration for a small transitional powder room in New York with flat-panel cabinets, light wood cabinets, a one-piece toilet, wood-look tile, white walls, wood-look tile, a wall-mount sink, tile benchtops, beige benchtops, a floating vanity and planked wall panelling.
Inspiration for a small transitional powder room in New York with flat-panel cabinets, light wood cabinets, a one-piece toilet, wood-look tile, white walls, wood-look tile, a wall-mount sink, tile benchtops, beige benchtops, a floating vanity and planked wall panelling.
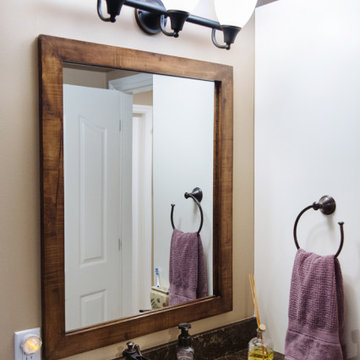
Clients wanted a cozy lower bathroom with lots of rich accents.
Photo of a mid-sized kids bathroom in Vancouver with recessed-panel cabinets, beige cabinets, an alcove shower, a two-piece toilet, brown tile, wood-look tile, beige walls, vinyl floors, an undermount sink, engineered quartz benchtops, brown floor, a hinged shower door, brown benchtops, a niche, a single vanity and a built-in vanity.
Photo of a mid-sized kids bathroom in Vancouver with recessed-panel cabinets, beige cabinets, an alcove shower, a two-piece toilet, brown tile, wood-look tile, beige walls, vinyl floors, an undermount sink, engineered quartz benchtops, brown floor, a hinged shower door, brown benchtops, a niche, a single vanity and a built-in vanity.
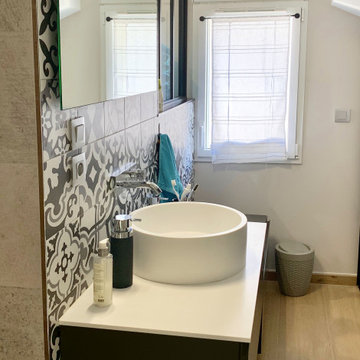
Suite parentale composée d'une verrière permettant de faire la séparation entre la partie chambre et salle de bain. Le carrelage effet bois au sol apporte une ambiance chaleureuse à la pièce. La faïence effet carreaux ciment apporte une touche rétro.
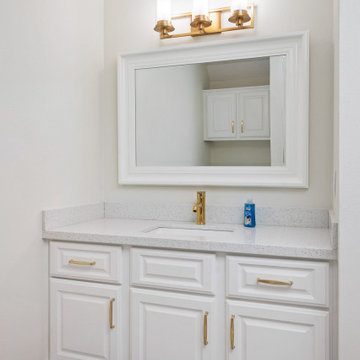
Full remodeled secondary bathroom with unique tile selection and matte gold hardware.
Inspiration for a mid-sized traditional kids bathroom in Houston with raised-panel cabinets, white cabinets, an alcove tub, a corner shower, a two-piece toilet, gray tile, wood-look tile, beige walls, wood-look tile, an undermount sink, engineered quartz benchtops, grey floor, a hinged shower door, white benchtops, a double vanity and a built-in vanity.
Inspiration for a mid-sized traditional kids bathroom in Houston with raised-panel cabinets, white cabinets, an alcove tub, a corner shower, a two-piece toilet, gray tile, wood-look tile, beige walls, wood-look tile, an undermount sink, engineered quartz benchtops, grey floor, a hinged shower door, white benchtops, a double vanity and a built-in vanity.
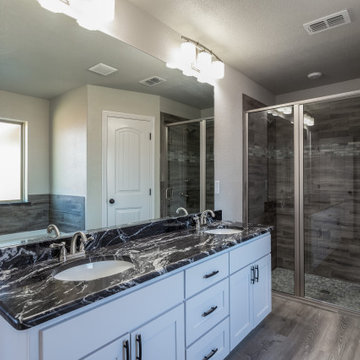
Inspiration for a mid-sized master bathroom in Dallas with shaker cabinets, white cabinets, a drop-in tub, a curbless shower, a two-piece toilet, gray tile, wood-look tile, grey walls, vinyl floors, an undermount sink, granite benchtops, grey floor, a hinged shower door and black benchtops.
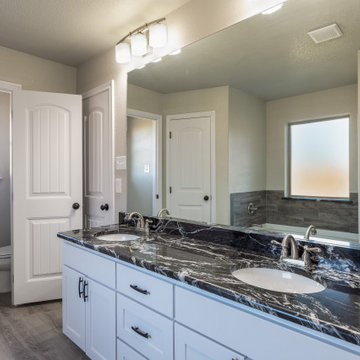
This is an example of a mid-sized master bathroom in Dallas with shaker cabinets, white cabinets, a drop-in tub, a curbless shower, a two-piece toilet, gray tile, wood-look tile, grey walls, vinyl floors, an undermount sink, granite benchtops, grey floor, a hinged shower door and black benchtops.

After remodeling their Kitchen last year, we were honored by a request to remodel this cute and tiny little.
guest bathroom.
Wood looking tile gave the natural serenity of a spa and dark floor tile finished the look with a mid-century modern / Asian touch.
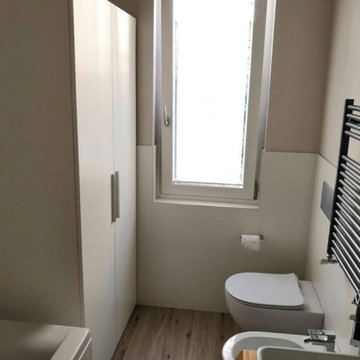
Ristrutturazione bagno completa. rivestimenti e pavimenti scelti con cura, scaldasalviette colorato e composizione bagno molto semplice.
mobile composto da due mensoloni di rovere con bordo grezzo e lavabo in appoggio. specchio con cornice e faretto.
il mobile/ colonna bianco realizzato a misura per macchinario depuratore.
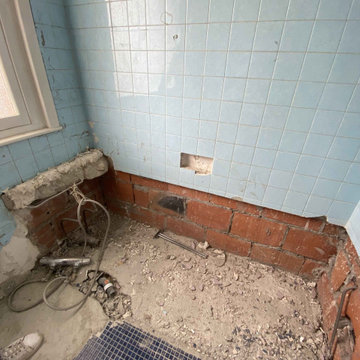
avant apres la rénovation
Photo of a small modern 3/4 bathroom in Lille with flat-panel cabinets, white cabinets, a curbless shower, a wall-mount toilet, beige tile, wood-look tile, green walls, ceramic floors, an undermount sink, grey floor, a sliding shower screen, white benchtops, a niche, a double vanity and a floating vanity.
Photo of a small modern 3/4 bathroom in Lille with flat-panel cabinets, white cabinets, a curbless shower, a wall-mount toilet, beige tile, wood-look tile, green walls, ceramic floors, an undermount sink, grey floor, a sliding shower screen, white benchtops, a niche, a double vanity and a floating vanity.
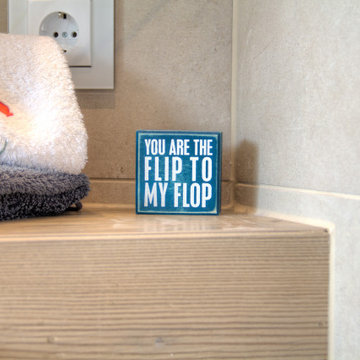
Von der Badewanne zur Dusche ! Das war der Wunsch des Bauherren. So wird diese Wohnung ausschließlich als Wochenend-Wohnung benutzt und da ist eine großzügige Dusche wirklich von Vorteil. Gut, daß Bad ist nicht Groß, eher Schmal. Und ein großer Mittelblock als Dusche kam für den Bauherren nicht in Frage. Hat er doch in dem Haus bereits einige renovierte Bäder der Nachbarn begutachten dürfen. Also haben wir, wieder einmal, die Winkel genutzt, um den Raum so optimal wie möglich einzurichten, eine möglichst große Dusche, mit Sitzmöglichkeit unterzubringen, und trotzdem den Raum nicht zu klein werden zu lassen. Ich denke es ist uns wieder einmal sehr gut gelungen. Warme Farben, Helle Töne, eine wunderschöne Tapete, dazu ein Washlet und ein geräumiger Waschtisch, nebst Glasbecken und Spiegelschrank
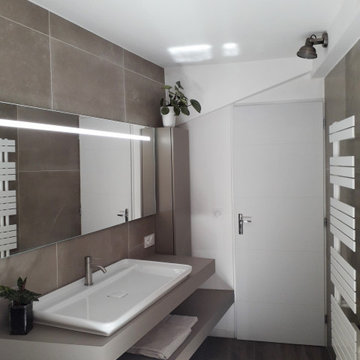
Small modern kids bathroom in Grenoble with beaded inset cabinets, brown cabinets, an undermount tub, a wall-mount toilet, brown tile, wood-look tile, wood-look tile, a trough sink, laminate benchtops, brown floor, brown benchtops, a single vanity and a built-in vanity.
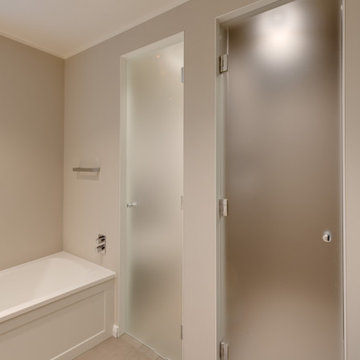
Die Milchglastüren zu Toilette und Nasszelle geben den einzelnen Bereichen eine stilvolle Abgrenzung, ohne durch geschlossene Fronten eine verkleinerte Optik im Badezimmer zu erzeugen. Der Boden wurde in allen Bereichen durchgängig gefliest, wodurch die Reinigung aller Badbereiche unkompliziert ist
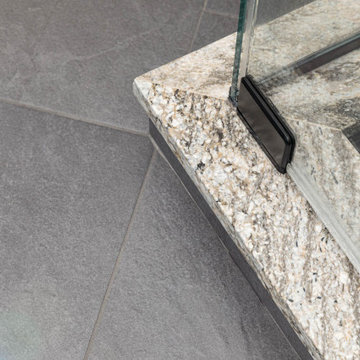
This granite curb ties together the mosaic shower floor with the gray 12" x 24" floor tile set on a diagonal. I chose to set the floor on a diagonal to work with the mosaic pattern.
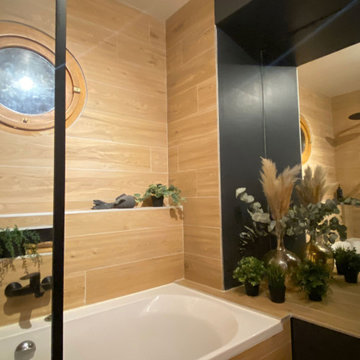
Ensemble de meuble : TIKAMOON
Miroir : LEROY MERLIN
Carrelage imitation parquet : LEROY MERLIN
Robinetterie : LEROY MERLIN
Luminaires : LEROY MERLIN
Design ideas for an industrial bathroom in Lyon with beige tile, wood-look tile, wood benchtops and a single vanity.
Design ideas for an industrial bathroom in Lyon with beige tile, wood-look tile, wood benchtops and a single vanity.
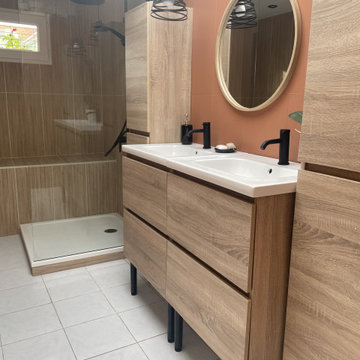
Enchaînement du mobilier laissant place à une circulation fluidifiée.
Photo of a mid-sized 3/4 bathroom in Le Havre with beaded inset cabinets, light wood cabinets, a curbless shower, red tile, wood-look tile, pink walls, marble floors, a console sink, wood benchtops, white floor, an open shower, beige benchtops, a shower seat, a double vanity, a freestanding vanity and recessed.
Photo of a mid-sized 3/4 bathroom in Le Havre with beaded inset cabinets, light wood cabinets, a curbless shower, red tile, wood-look tile, pink walls, marble floors, a console sink, wood benchtops, white floor, an open shower, beige benchtops, a shower seat, a double vanity, a freestanding vanity and recessed.
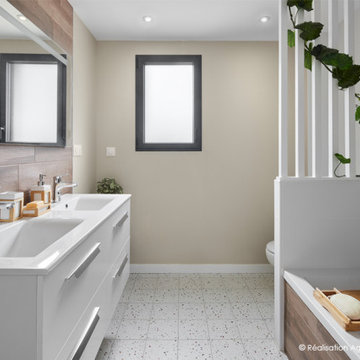
Résident à Paris, M. et Mme W., ont fait appel à l’agence Mathilde Design pour les accompagner sur leur projet de construction neuve sur Sainte-Luce-sur-Loire. Étant éloignés, ils ont souhaité travailler avec une agence qui est à proximité de leur nouveau domicile, et pour qui l’univers les avaient séduits. Ainsi, l’équipe est sur place pour la sélection des matériaux dans le showroom partenaire du promoteur et pour l’entreprise d’agencement local.
Notre proposition
En tenant compte du cahier des charges de M. et Mme W., l’agence à dessiner un projet associant fonctionnalité, convivialité et tendance en collaborant avec le promoteur et en améliorant les plans initiaux.
- La première demande a été de redistribuer la suite parentale. Grâce à notre expertise, nous avons proposé un espace optimisé en multipliant par 2 l’espace de dressing.
- L’entrée a connu également du changement : un bel espace banc/rangement, souligné par du papier peint sobre et élégant type tropical a pris sa place.
- L’ensemble de la pièce de vie a été agencé et décoré afin de créer un environnement élégant, moderne et chaleureux.
- Notre équipe d’agenceur a mis en œuvre un meuble TV sur mesure, une belle cuisine, deux claustras (cuisine et SDB), l’espace entrée et le dressing de la suite parentale.
Le Résultat
Les clients sont ravis de l’expertise apportée par l’agence, mais également par la recommandation de nos partenaires.
Avis client :
Mathilde Design nous à aider dans notre projet de construction de maison neuve et nous sommes tout à fait ravi du résultat. L’équipe à su être disponible et à notre écoute pour s'adapter à nos envies, un grand merci à Ophélie pour son professionnalisme et sa gentillesse !
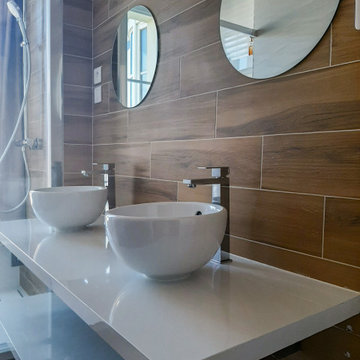
This is an example of a mid-sized contemporary master bathroom in Paris with light hardwood floors, brown floor, open cabinets, a two-piece toilet, brown tile, wood-look tile, brown walls, a drop-in sink, white benchtops, a double vanity, a floating vanity, a double shower and a sliding shower screen.
Bathroom Design Ideas with Wood-look Tile
7

