Bathroom Design Ideas with Wood-look Tile
Refine by:
Budget
Sort by:Popular Today
81 - 100 of 365 photos
Item 1 of 3
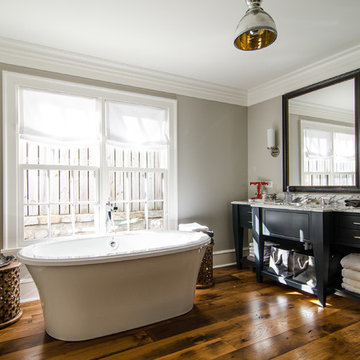
Photo of a transitional bathroom in Atlanta with a drop-in sink, flat-panel cabinets, black cabinets, marble benchtops, a freestanding tub, beige tile and wood-look tile.
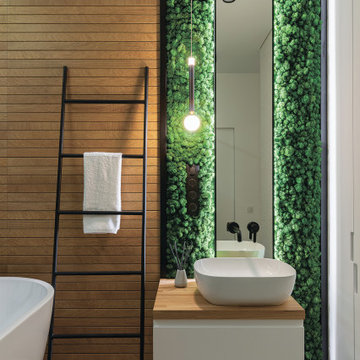
This is an example of a large contemporary 3/4 bathroom in Other with open cabinets, light wood cabinets, a freestanding tub, a shower/bathtub combo, multi-coloured tile, wood-look tile, multi-coloured walls, porcelain floors, a pedestal sink, beige floor, an open shower, beige benchtops, an enclosed toilet, a single vanity and a floating vanity.
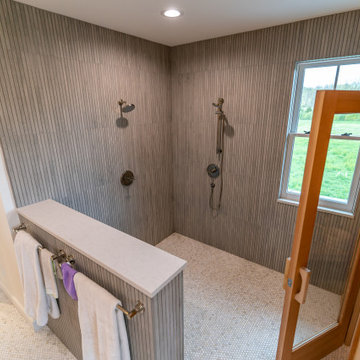
Design ideas for a large midcentury master bathroom in Other with flat-panel cabinets, brown cabinets, an open shower, gray tile, wood-look tile, an undermount sink, grey benchtops, a double vanity and a floating vanity.
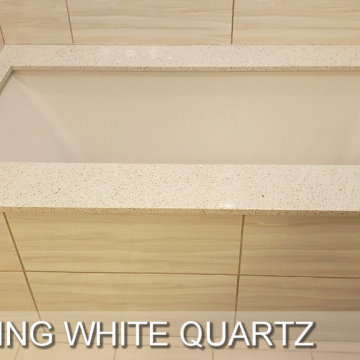
Sparkling White Quartz, Contact us today for Unique Elegance & your free estimate! Installation included.
Small modern bathroom in Atlanta with a freestanding tub, a shower/bathtub combo, beige tile, wood-look tile, beige walls, ceramic floors, quartzite benchtops, beige floor, an open shower and white benchtops.
Small modern bathroom in Atlanta with a freestanding tub, a shower/bathtub combo, beige tile, wood-look tile, beige walls, ceramic floors, quartzite benchtops, beige floor, an open shower and white benchtops.
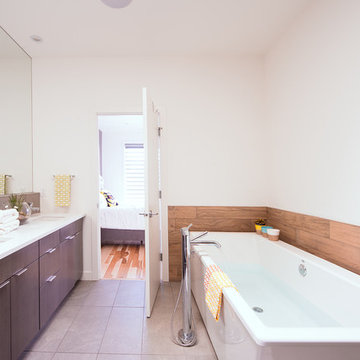
Design ideas for a large contemporary master bathroom in Calgary with an undermount sink, flat-panel cabinets, dark wood cabinets, engineered quartz benchtops, a freestanding tub, an alcove shower, a one-piece toilet, beige tile, wood-look tile, white walls and ceramic floors.
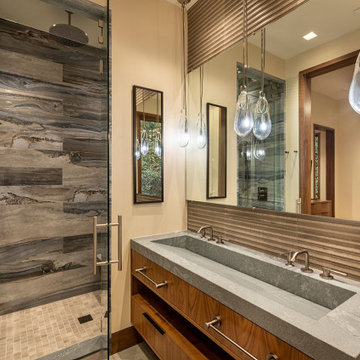
For this ski-in, ski-out mountainside property, the intent was to create an architectural masterpiece that was simple, sophisticated, timeless and unique all at the same time. The clients wanted to express their love for Japanese-American craftsmanship, so we incorporated some hints of that motif into the designs.
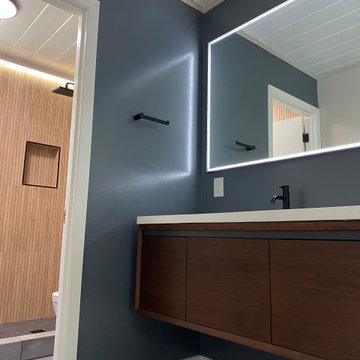
Eichler Master Bath Remodel
Photo of a small modern master bathroom with flat-panel cabinets, dark wood cabinets, brown tile, wood-look tile, grey walls, ceramic floors, an undermount sink, solid surface benchtops, grey floor, white benchtops, a single vanity, a floating vanity and wood.
Photo of a small modern master bathroom with flat-panel cabinets, dark wood cabinets, brown tile, wood-look tile, grey walls, ceramic floors, an undermount sink, solid surface benchtops, grey floor, white benchtops, a single vanity, a floating vanity and wood.
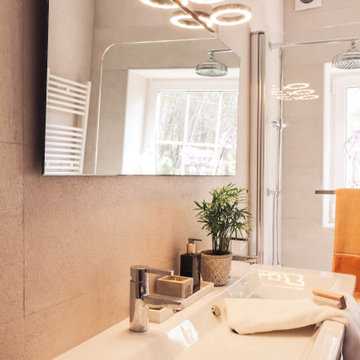
Diseño de interior residencial, baño elegante y sofisticado. Sophisticated and elegant residential interior design by the Interior Designer Jimena Sarli from Jimena Sarli Interior Design Studio in Sant Pere de Ribes area, between Sitges and Vilanova I la Geltrù, Garraf (Barcelona).
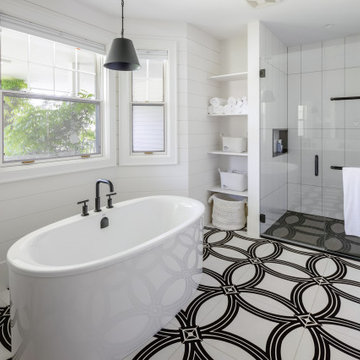
Photo of a mid-sized country bathroom in Vancouver with a freestanding tub, white tile, wood-look tile, marble benchtops, a double vanity, a corner shower, white walls, ceramic floors, white floor and a hinged shower door.
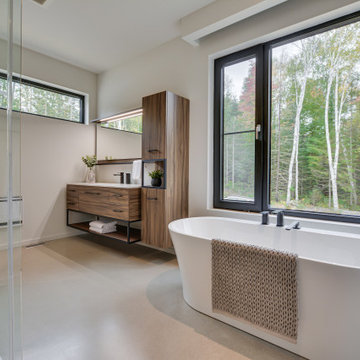
Modern bathroom, black metal accent, integrated LED
Expansive modern master bathroom in Montreal with flat-panel cabinets, medium wood cabinets, a freestanding tub, a double shower, a one-piece toilet, brown tile, wood-look tile, white walls, concrete floors, an undermount sink, engineered quartz benchtops, grey floor, a sliding shower screen, white benchtops, a niche, a single vanity and a floating vanity.
Expansive modern master bathroom in Montreal with flat-panel cabinets, medium wood cabinets, a freestanding tub, a double shower, a one-piece toilet, brown tile, wood-look tile, white walls, concrete floors, an undermount sink, engineered quartz benchtops, grey floor, a sliding shower screen, white benchtops, a niche, a single vanity and a floating vanity.
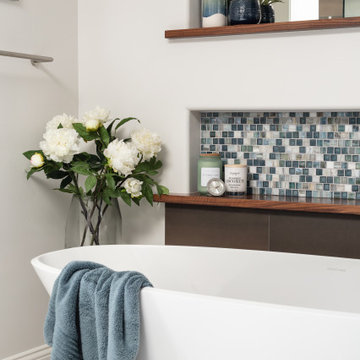
Relaxed and Coastal master bath
Inspiration for a mid-sized beach style master bathroom in San Diego with shaker cabinets, brown cabinets, a freestanding tub, a double shower, brown tile, wood-look tile, white walls, ceramic floors, an integrated sink, engineered quartz benchtops, white floor, a hinged shower door, beige benchtops, a double vanity and a built-in vanity.
Inspiration for a mid-sized beach style master bathroom in San Diego with shaker cabinets, brown cabinets, a freestanding tub, a double shower, brown tile, wood-look tile, white walls, ceramic floors, an integrated sink, engineered quartz benchtops, white floor, a hinged shower door, beige benchtops, a double vanity and a built-in vanity.
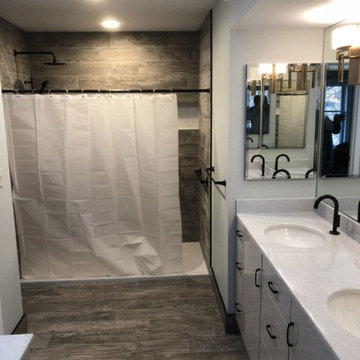
This Columbia, Missouri home’s master bathroom was a full gut remodel. Dimensions In Wood’s expert team handled everything including plumbing, electrical, tile work, cabinets, and more!
Electric, Heated Tile Floor
Starting at the bottom, this beautiful bathroom sports electrical radiant, in-floor heating beneath the wood styled non-slip tile. With the style of a hardwood and none of the drawbacks, this tile will always be warm, look beautiful, and be completely waterproof. The tile was also carried up onto the walls of the walk in shower.
Full Tile Low Profile Shower with all the comforts
A low profile Cloud Onyx shower base is very low maintenance and incredibly durable compared to plastic inserts. Running the full length of the wall is an Onyx shelf shower niche for shampoo bottles, soap and more. Inside a new shower system was installed including a shower head, hand sprayer, water controls, an in-shower safety grab bar for accessibility and a fold-down wooden bench seat.
Make-Up Cabinet
On your left upon entering this renovated bathroom a Make-Up Cabinet with seating makes getting ready easy. A full height mirror has light fixtures installed seamlessly for the best lighting possible. Finally, outlets were installed in the cabinets to hide away small appliances.
Every Master Bath needs a Dual Sink Vanity
The dual sink Onyx countertop vanity leaves plenty of space for two to get ready. The durable smooth finish is very easy to clean and will stand up to daily use without complaint. Two new faucets in black match the black hardware adorning Bridgewood factory cabinets.
Robern medicine cabinets were installed in both walls, providing additional mirrors and storage.
Contact Us Today to discuss Translating Your Master Bathroom Vision into a Reality.

Photo of a large country master bathroom in Milwaukee with flat-panel cabinets, grey cabinets, a corner shower, a one-piece toilet, black and white tile, wood-look tile, grey walls, an undermount sink, quartzite benchtops, beige floor, a hinged shower door, beige benchtops, a niche, a double vanity, a built-in vanity, vaulted and planked wall panelling.
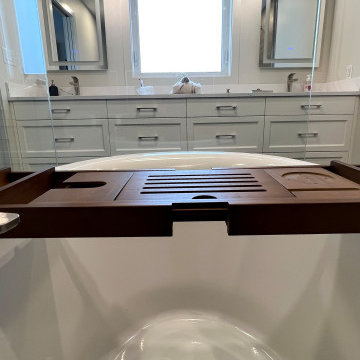
Modern meets contemporary in this large open wet room. The shower bench blends seamlessly using the same tile as both the ensuite floor and shower tile. To its left a wood look feature wall is seen to add a natural element to the space. The same wood look tile is utilized in the shower niche created on the opposing wall. A large deep free standing tub is set in the wet room beside the curbless shower.
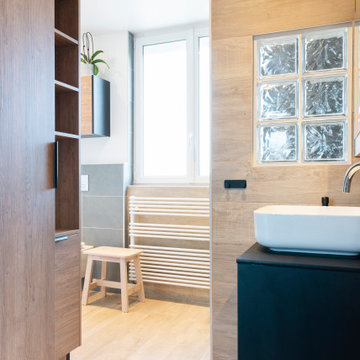
Rénovation complète de la salle de bain
J'ai remplacé la baignoire par une grande douche, changé les toilettes par un modèle suspendu.
Ajout de placards sur mesure pour plus rangements.
Nous avons repris l'intégralité du sol : démolition de l'anciens, et installation d'un carrelage plus moderne.
Electricité et plomberie ont été également été modifiés.
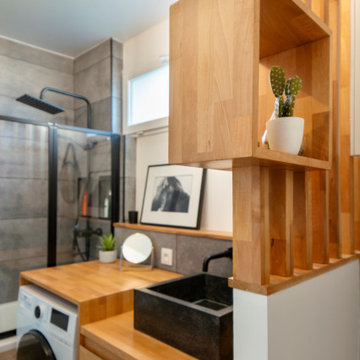
Pour cette salle de bain, nous avons réuni les WC et l’ancienne salle de bain en une seule pièce pour plus de lisibilité et plus d’espace. La création d’un claustra vient séparer les deux fonctions. Puis du mobilier sur-mesure vient parfaitement compléter les rangements de cette salle de bain en intégrant la machine à laver.
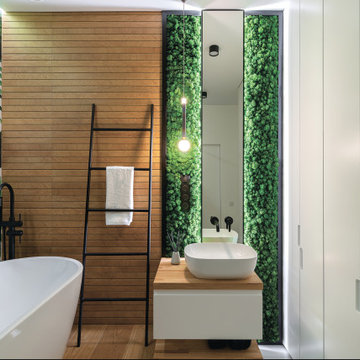
Large contemporary 3/4 bathroom in Other with open cabinets, light wood cabinets, a freestanding tub, a shower/bathtub combo, multi-coloured tile, wood-look tile, multi-coloured walls, porcelain floors, a pedestal sink, beige floor, an open shower, beige benchtops, an enclosed toilet, a single vanity and a floating vanity.
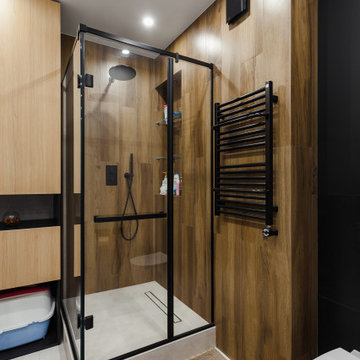
Душ в строительном исполнении. Вентиляция, полотенцесушитель и смесители - черного цвета. Комбинируем плитку под дерево и под бетон - получилось уютно и стильно.
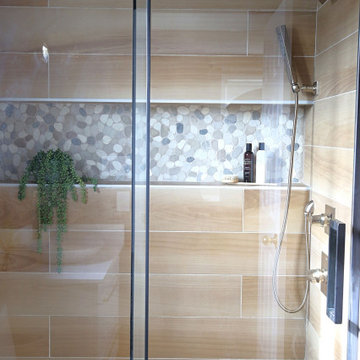
Removed an outdated, shallow tub to opt for a curbless, walk-in shower with modern amenities. Hightlights include globe pendant, vessel sink, floating vanity with undermount lighting and wall to wall shower niche mixed with warm finishes for a zen retreat.
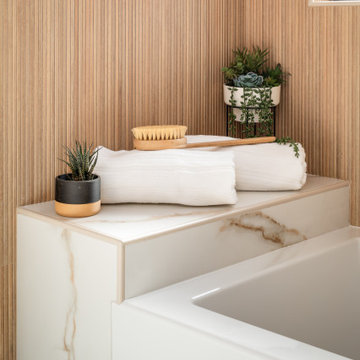
Sleek and austere yet warm and inviting. This contemporary minimalist guest bath lacks nothing and gives all that is needed within a neat and orderly aesthetic.
Bathroom Design Ideas with Wood-look Tile
5