Bathroom Design Ideas with Wood-look Tile
Refine by:
Budget
Sort by:Popular Today
61 - 80 of 814 photos
Item 1 of 3

Inspiration for a transitional bathroom in Seattle with recessed-panel cabinets, grey cabinets, white tile, beige walls, wood-look tile, an undermount sink, grey floor, white benchtops, a double vanity, a freestanding vanity, an alcove shower, a one-piece toilet, engineered quartz benchtops, a hinged shower door and marble.
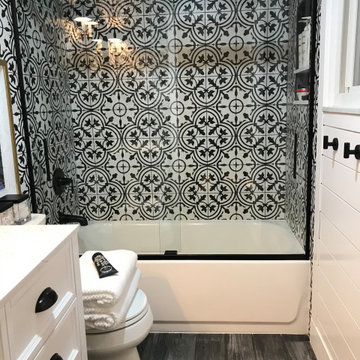
Inspiration for a small traditional master bathroom in Philadelphia with shaker cabinets, white cabinets, an alcove tub, an alcove shower, a two-piece toilet, black and white tile, ceramic tile, white walls, wood-look tile, an undermount sink, quartzite benchtops, black floor, a sliding shower screen, white benchtops, a single vanity, a freestanding vanity and planked wall panelling.

Beautiful blue and white long hall bathroom with double sinks and a shower at the end wall. The light chevron floor tile pattern adds subtle interest and contrasts with the dark blue vanity. The classic white marble countertop is timeless. The accent wall of blue tile at the back wall of the shower add drama to the space. Tile from Wayne Tile in NJ.
Square white window in shower brings in natural light that is reflected into the space by simple rectangular mirrors and white walls. Above the mirrors are lights in silver and black.

Mid-sized modern master bathroom in Los Angeles with flat-panel cabinets, light wood cabinets, an open shower, a one-piece toilet, white tile, subway tile, white walls, wood-look tile, an undermount sink, engineered quartz benchtops, black floor, an open shower, white benchtops, a niche, a single vanity and a freestanding vanity.
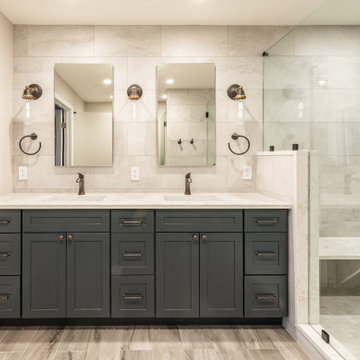
Inspiration for a large transitional master bathroom in Philadelphia with shaker cabinets, blue cabinets, an open shower, a one-piece toilet, white tile, porcelain tile, white walls, wood-look tile, an undermount sink, quartzite benchtops, brown floor, a hinged shower door, white benchtops, a shower seat, a double vanity, a built-in vanity and wallpaper.
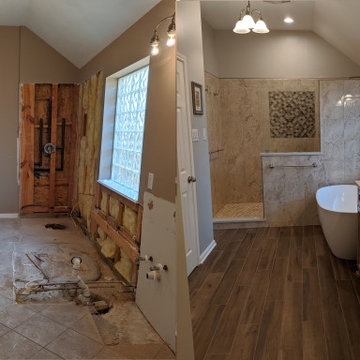
Before and after of the master bathroom remodel - huge shower was created by closing up a closet entry doorway to make this walk in spa a one of a kind sanctuary
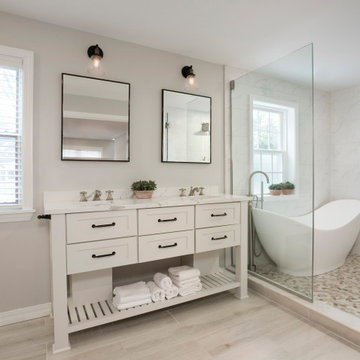
The clients asked for a master bath with a ranch style, tranquil spa feeling. The large master bathroom has two separate spaces; a bath tub/shower room and a spacious area for dressing, the vanity, storage and toilet. The floor in the wet room is a pebble mosaic. The walls are large porcelain, marble looking tile. The main room has a wood-like porcelain, plank tile.

Design ideas for a mid-sized industrial master bathroom in Paris with light wood cabinets, an undermount tub, a shower/bathtub combo, a one-piece toilet, gray tile, ceramic tile, white walls, wood-look tile, a drop-in sink, wood benchtops, brown floor, a hinged shower door, brown benchtops, a single vanity, a freestanding vanity and flat-panel cabinets.
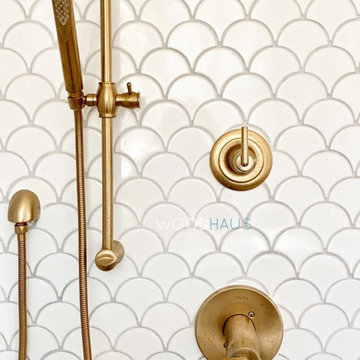
This is an example of a large modern master bathroom in Miami with shaker cabinets, grey cabinets, a freestanding tub, a corner shower, a one-piece toilet, white tile, porcelain tile, purple walls, wood-look tile, an undermount sink, quartzite benchtops, beige floor, a hinged shower door, white benchtops, a double vanity and a freestanding vanity.
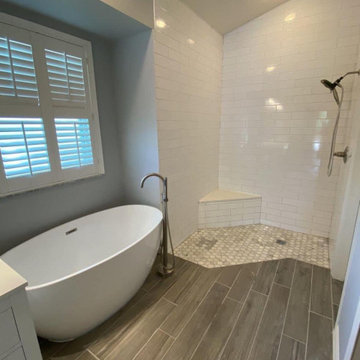
This is an example of a bathroom in Orlando with a freestanding tub, a corner shower and wood-look tile.
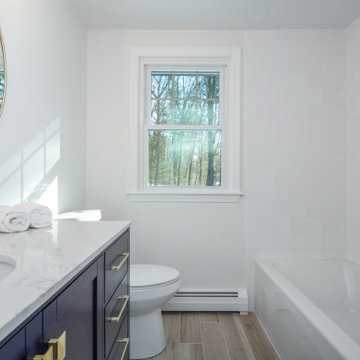
Fully redesigned and remodeled upstair hall bathroom. Designed for a growing family with kids. Incorporated a tub shower combination and a large modern vanity with circle mirror.
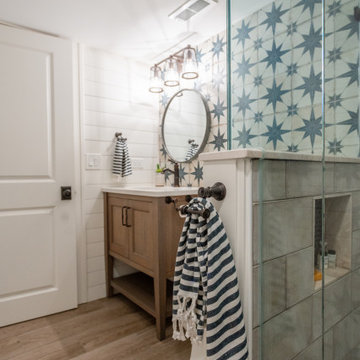
This basement bathroom was fully remodeled. The glass above the shower half wall allows light to flow thru the space. The accent star tile behind the vanity and flowing into the shower makes the space feel bigger. Custom shiplap wraps the room and hides the entrance to the basement crawl space.
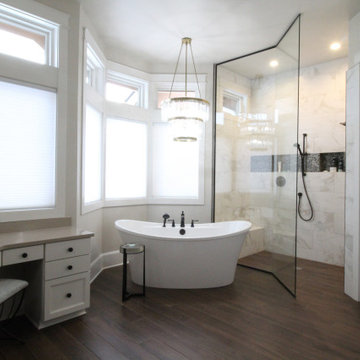
Inspiration for a large arts and crafts master bathroom in Seattle with recessed-panel cabinets, white cabinets, a freestanding tub, a curbless shower, a one-piece toilet, white tile, marble, grey walls, wood-look tile, an undermount sink, engineered quartz benchtops, brown floor, an open shower, a niche, a double vanity and a freestanding vanity.
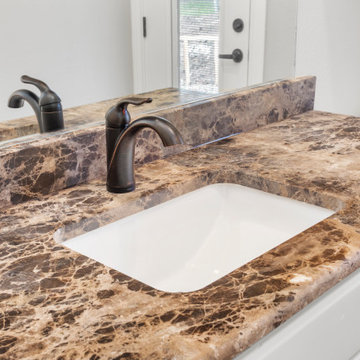
This guest bathroom has a beautiful brown marble countertop. Call us today to start your dream home (979) 704-5471
Photo of a traditional bathroom in Austin with beige walls, wood-look tile, marble benchtops, multi-coloured floor, brown benchtops, a single vanity, an integrated sink, beaded inset cabinets and white cabinets.
Photo of a traditional bathroom in Austin with beige walls, wood-look tile, marble benchtops, multi-coloured floor, brown benchtops, a single vanity, an integrated sink, beaded inset cabinets and white cabinets.
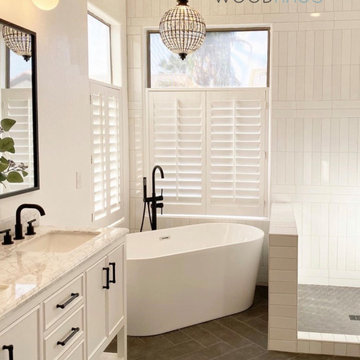
This is an example of a mid-sized contemporary master bathroom in Miami with shaker cabinets, turquoise cabinets, a freestanding tub, a corner shower, a one-piece toilet, beige tile, ceramic tile, beige walls, wood-look tile, an undermount sink, quartzite benchtops, beige floor, a hinged shower door, white benchtops, a shower seat, a double vanity, a freestanding vanity, vaulted and panelled walls.
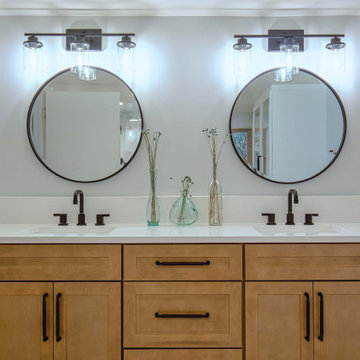
Flooring: Happy Floors: - Reserve Series - Color: Talc 6.5”x40” Porcelain
Shower Walls: Elysium - Color: Calacatta Dorado Polished 12”x24”
Shower Wall Niche Accent: - Bedrosians - Reine Series Color: Gentlemen Grey
Shower Floor: Elysium - Color: Calacatta Dorado 3”x3” Hex Mosaic
Cabinet: Pivot - Door Style: Simple - Color: Drift
Hardware: - Top Knobs - Cumberland - Flat Black
Countertop: Pelican - Pure White
Glass Enclosure: Frameless 3/8” Clear Tempered Glass
Designer: Noelle Garrison
Installation: J&J Carpet One Floor and Home
Photography: Trish Figari, LLC
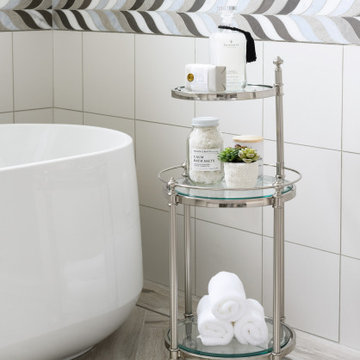
Photo of a large transitional master bathroom in Boston with beaded inset cabinets, white cabinets, a freestanding tub, a curbless shower, a one-piece toilet, beige tile, porcelain tile, grey walls, wood-look tile, a vessel sink, solid surface benchtops, beige floor, a hinged shower door, white benchtops, a shower seat, a double vanity and a built-in vanity.
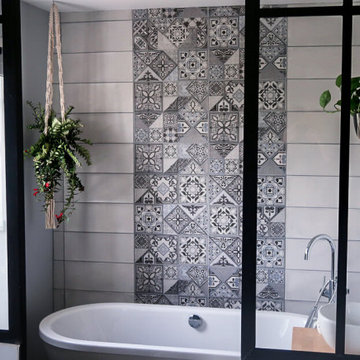
Installation d'une nouvelle baignoire, d'une verrière sur mesure, nouveau sol carrelage imitation parquet, crédence carreaux de ciment, peinture et point d'eau (lavabo)

This is an example of a large modern master bathroom in Other with flat-panel cabinets, brown cabinets, a freestanding tub, a corner shower, a one-piece toilet, blue tile, porcelain tile, grey walls, wood-look tile, an undermount sink, engineered quartz benchtops, brown floor, a hinged shower door, white benchtops, a shower seat, a single vanity and a freestanding vanity.
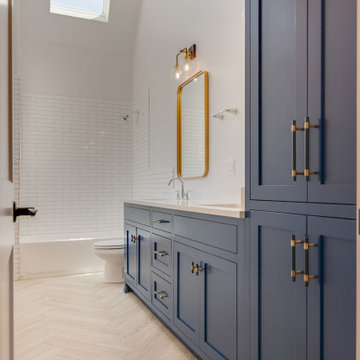
Photo of a mid-sized transitional kids bathroom in Nashville with shaker cabinets, blue cabinets, an alcove tub, a two-piece toilet, white tile, subway tile, white walls, wood-look tile, an undermount sink, engineered quartz benchtops, beige floor, white benchtops, a single vanity, a built-in vanity and vaulted.
Bathroom Design Ideas with Wood-look Tile
4