All Toilets Bathroom Design Ideas with Wood-look Tile
Refine by:
Budget
Sort by:Popular Today
141 - 160 of 1,684 photos
Item 1 of 3
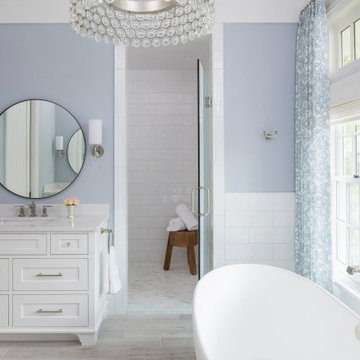
Martha O'Hara Interiors, Interior Design & Photo Styling | Troy Thies, Photography | Swan Architecture, Architect | Great Neighborhood Homes, Builder
Please Note: All “related,” “similar,” and “sponsored” products tagged or listed by Houzz are not actual products pictured. They have not been approved by Martha O’Hara Interiors nor any of the professionals credited. For info about our work: design@oharainteriors.com
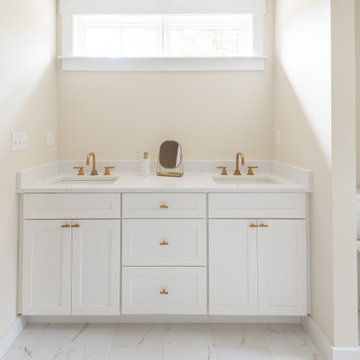
Design ideas for a mid-sized transitional master bathroom in Boston with shaker cabinets, white cabinets, an alcove tub, an open shower, a two-piece toilet, white tile, ceramic tile, beige walls, wood-look tile, an undermount sink, engineered quartz benchtops, white floor, a shower curtain, white benchtops, a double vanity and a built-in vanity.

Pour cette salle de bain ma cliente souhaitait un style moderne avec une touche de pep's !
Nous avons donc choisis des caissons IKEA qui ont été habillés avec des façades Superfront.
Les carreaux de ciment apporte une touche de couleur qui se marie avec la teinte kaki des meubles...
La paroi de douche de style industrielle apporte un coté graphique que l'on retrouve sur les portes.
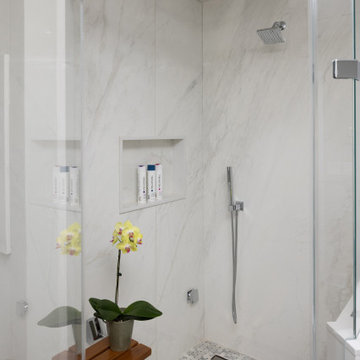
Transitional bathroom in Philadelphia with flat-panel cabinets, light wood cabinets, a freestanding tub, a corner shower, a one-piece toilet, yellow tile, porcelain tile, grey walls, wood-look tile, a drop-in sink, solid surface benchtops, multi-coloured floor, a hinged shower door, white benchtops, a shower seat, a single vanity and a floating vanity.
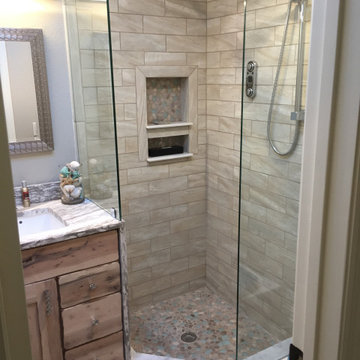
Photo of a small bathroom in Cleveland with shaker cabinets, light wood cabinets, a corner shower, a one-piece toilet, gray tile, grey walls, wood-look tile, an undermount sink, engineered quartz benchtops, grey floor, an open shower, multi-coloured benchtops and a single vanity.
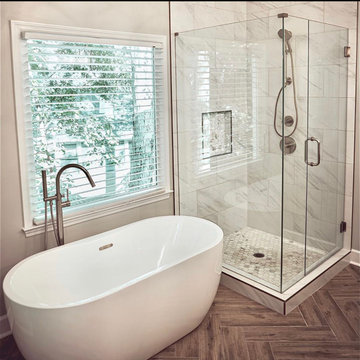
Photo of a mid-sized transitional master bathroom in Atlanta with shaker cabinets, grey cabinets, a freestanding tub, a double shower, a two-piece toilet, yellow tile, porcelain tile, white walls, wood-look tile, an undermount sink, engineered quartz benchtops, brown floor, a hinged shower door, white benchtops, a niche, a double vanity and a built-in vanity.
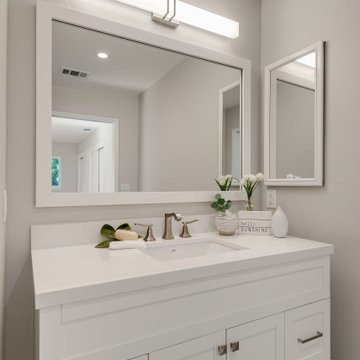
Yellow carpet and a green countertop should never be allowed in a bathroom. The crisp white vanity, floor to ceiling shower tile and hinged glass shower make this mater bathroom fresh, bright and beautiful.
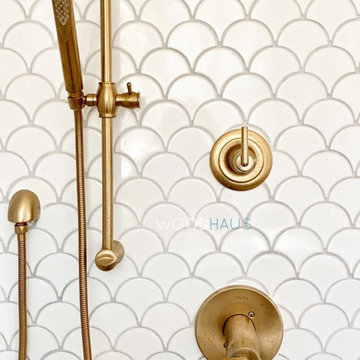
This is an example of a large modern master bathroom in Miami with shaker cabinets, grey cabinets, a freestanding tub, a corner shower, a one-piece toilet, white tile, porcelain tile, purple walls, wood-look tile, an undermount sink, quartzite benchtops, beige floor, a hinged shower door, white benchtops, a double vanity and a freestanding vanity.
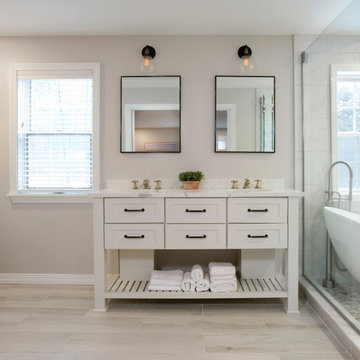
The clients asked for a master bath with a ranch style, tranquil spa feeling. The large master bathroom has two separate spaces; a bath tub/shower room and a spacious area for dressing, the vanity, storage and toilet. The floor in the wet room is a pebble mosaic. The walls are large porcelain, marble looking tile. The main room has a wood-like porcelain, plank tile. The plumbing comes up through the floor (and is boxed in) because the vanity is on an outside wall.
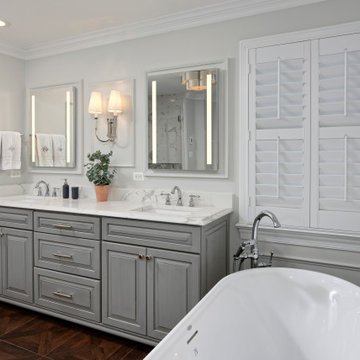
Photo of a traditional bathroom in DC Metro with furniture-like cabinets, grey cabinets, a freestanding tub, a corner shower, a two-piece toilet, white tile, marble, grey walls, wood-look tile, an undermount sink, engineered quartz benchtops, brown floor, a hinged shower door, white benchtops, a shower seat, a double vanity, a freestanding vanity and decorative wall panelling.
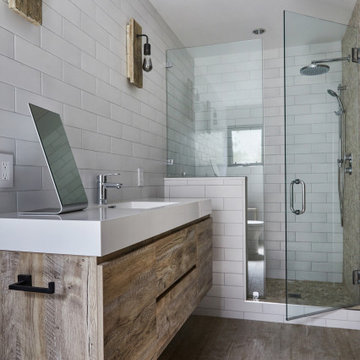
En-suite Guest Bathroom
Design ideas for a mid-sized transitional 3/4 bathroom in Los Angeles with flat-panel cabinets, light wood cabinets, a corner shower, a two-piece toilet, white tile, ceramic tile, white walls, an undermount sink, engineered quartz benchtops, brown floor, a hinged shower door, white benchtops and wood-look tile.
Design ideas for a mid-sized transitional 3/4 bathroom in Los Angeles with flat-panel cabinets, light wood cabinets, a corner shower, a two-piece toilet, white tile, ceramic tile, white walls, an undermount sink, engineered quartz benchtops, brown floor, a hinged shower door, white benchtops and wood-look tile.

In this master bath, we were able to install a vanity from our Cabinet line, Greenfield Cabinetry. These cabinets are all plywood boxes and soft close drawers and doors. They are furniture grade cabinets with limited lifetime warranty. also shown in this photo is a custom mirror and custom floating shelves to match. The double vessel sinks added the perfect amount of flair to this Rustic Farmhouse style Master Bath.
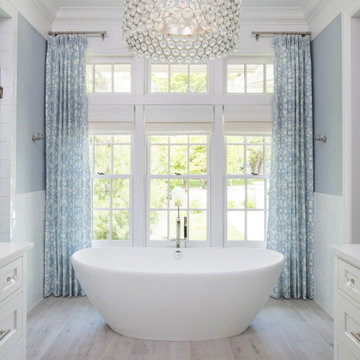
Martha O'Hara Interiors, Interior Design & Photo Styling | Troy Thies, Photography | Swan Architecture, Architect | Great Neighborhood Homes, Builder
Please Note: All “related,” “similar,” and “sponsored” products tagged or listed by Houzz are not actual products pictured. They have not been approved by Martha O’Hara Interiors nor any of the professionals credited. For info about our work: design@oharainteriors.com
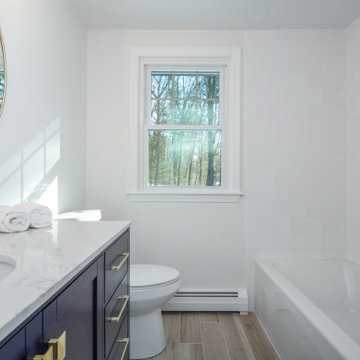
Fully redesigned and remodeled upstair hall bathroom. Designed for a growing family with kids. Incorporated a tub shower combination and a large modern vanity with circle mirror.
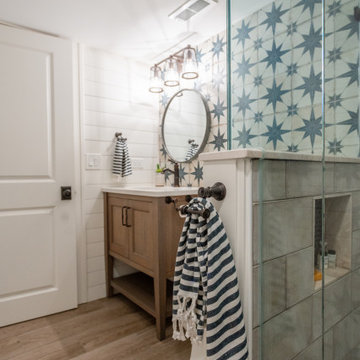
This basement bathroom was fully remodeled. The glass above the shower half wall allows light to flow thru the space. The accent star tile behind the vanity and flowing into the shower makes the space feel bigger. Custom shiplap wraps the room and hides the entrance to the basement crawl space.
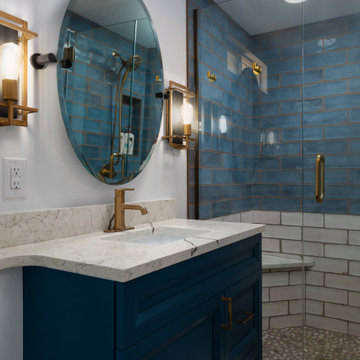
We took a boring and dysfunctional basement bathroom and transformed it to the blue themed transitional space they had dreamed about.
Photo of a mid-sized transitional 3/4 bathroom in Denver with furniture-like cabinets, blue cabinets, an alcove shower, a two-piece toilet, blue tile, ceramic tile, blue walls, wood-look tile, an undermount sink, engineered quartz benchtops, beige floor, a hinged shower door, a shower seat, a single vanity and a freestanding vanity.
Photo of a mid-sized transitional 3/4 bathroom in Denver with furniture-like cabinets, blue cabinets, an alcove shower, a two-piece toilet, blue tile, ceramic tile, blue walls, wood-look tile, an undermount sink, engineered quartz benchtops, beige floor, a hinged shower door, a shower seat, a single vanity and a freestanding vanity.
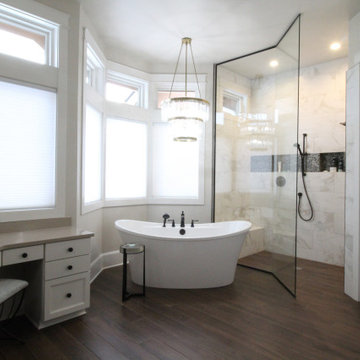
Inspiration for a large arts and crafts master bathroom in Seattle with recessed-panel cabinets, white cabinets, a freestanding tub, a curbless shower, a one-piece toilet, white tile, marble, grey walls, wood-look tile, an undermount sink, engineered quartz benchtops, brown floor, an open shower, a niche, a double vanity and a freestanding vanity.

The neighboring guest bath perfectly complements every detail of the guest bedroom. Crafted with feminine touches from the soft blue vanity and herringbone tiled shower, gold plumbing, and antiqued elements found in the mirror and sconces.

Дизайнерский ремонт ванной комнаты в темных тонах
Inspiration for a small contemporary master bathroom in Moscow with flat-panel cabinets, white cabinets, a freestanding tub, a wall-mount toilet, gray tile, grey walls, wood-look tile, a wall-mount sink, tile benchtops, brown floor, grey benchtops, a laundry, a single vanity, a floating vanity and ceramic tile.
Inspiration for a small contemporary master bathroom in Moscow with flat-panel cabinets, white cabinets, a freestanding tub, a wall-mount toilet, gray tile, grey walls, wood-look tile, a wall-mount sink, tile benchtops, brown floor, grey benchtops, a laundry, a single vanity, a floating vanity and ceramic tile.
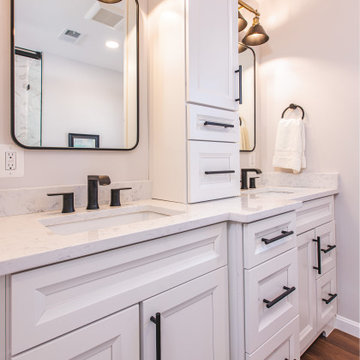
Enter a realm of sophistication and elegance in this modern colonial bathroom adorned with wood-look tile and a double sink vanity. The dual mirrors amplify the charm of the space, creating an enchanting environment for self-care and indulgence.
All Toilets Bathroom Design Ideas with Wood-look Tile
8