All Wall Treatments Bathroom Design Ideas with Wood-look Tile
Refine by:
Budget
Sort by:Popular Today
121 - 140 of 458 photos
Item 1 of 3
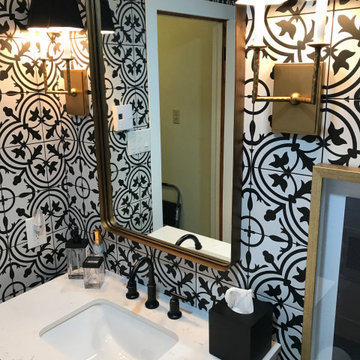
Inspiration for a small traditional master bathroom in Philadelphia with shaker cabinets, white cabinets, an alcove tub, an alcove shower, a two-piece toilet, black and white tile, ceramic tile, white walls, wood-look tile, an undermount sink, engineered quartz benchtops, black floor, a sliding shower screen, white benchtops, a single vanity, a freestanding vanity and planked wall panelling.
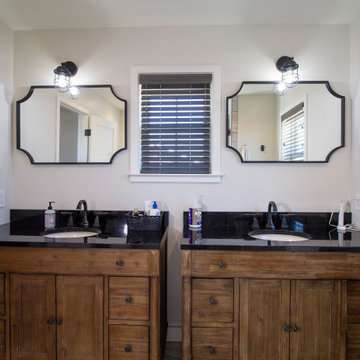
Design ideas for a large modern 3/4 wet room bathroom in San Francisco with shaker cabinets, brown cabinets, gray tile, porcelain tile, white walls, wood-look tile, an undermount sink, granite benchtops, grey floor, a hinged shower door, black benchtops, a double vanity and a freestanding vanity.
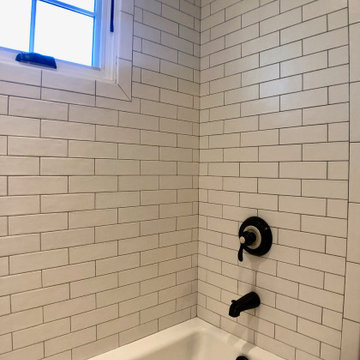
A modern farmhouse theme makes this bathroom look rustic yet contemporary.
This is an example of a small country kids bathroom in New York with furniture-like cabinets, white cabinets, an alcove tub, a shower/bathtub combo, a two-piece toilet, white tile, ceramic tile, white walls, wood-look tile, an undermount sink, brown floor, a shower curtain, white benchtops, limestone benchtops, a niche, a single vanity, a freestanding vanity and vaulted.
This is an example of a small country kids bathroom in New York with furniture-like cabinets, white cabinets, an alcove tub, a shower/bathtub combo, a two-piece toilet, white tile, ceramic tile, white walls, wood-look tile, an undermount sink, brown floor, a shower curtain, white benchtops, limestone benchtops, a niche, a single vanity, a freestanding vanity and vaulted.
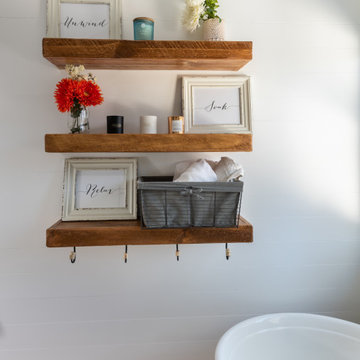
In this master bath, we were able to install the Kohler Lithocast memoirs freestanding tub. Along with custom made floating shelves.
Inspiration for a mid-sized country master bathroom in Other with shaker cabinets, white cabinets, a freestanding tub, an open shower, a two-piece toilet, white tile, subway tile, white walls, wood-look tile, a vessel sink, granite benchtops, a sliding shower screen, black benchtops, a shower seat, a double vanity, a freestanding vanity and planked wall panelling.
Inspiration for a mid-sized country master bathroom in Other with shaker cabinets, white cabinets, a freestanding tub, an open shower, a two-piece toilet, white tile, subway tile, white walls, wood-look tile, a vessel sink, granite benchtops, a sliding shower screen, black benchtops, a shower seat, a double vanity, a freestanding vanity and planked wall panelling.
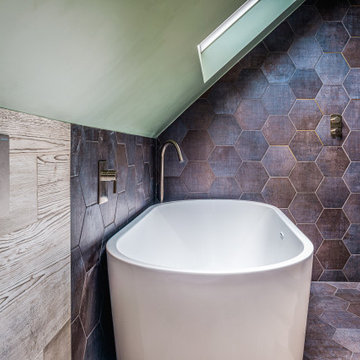
See how we took the tiles all the way up to where the sloped ceiling begins? This is an optical technique to help extend the space.
Photo of a small contemporary master bathroom in London with flat-panel cabinets, light wood cabinets, a freestanding tub, an open shower, a wall-mount toilet, black tile, porcelain tile, green walls, wood-look tile, a vessel sink, wood benchtops, black floor, an open shower, beige benchtops, a single vanity, a floating vanity and vaulted.
Photo of a small contemporary master bathroom in London with flat-panel cabinets, light wood cabinets, a freestanding tub, an open shower, a wall-mount toilet, black tile, porcelain tile, green walls, wood-look tile, a vessel sink, wood benchtops, black floor, an open shower, beige benchtops, a single vanity, a floating vanity and vaulted.
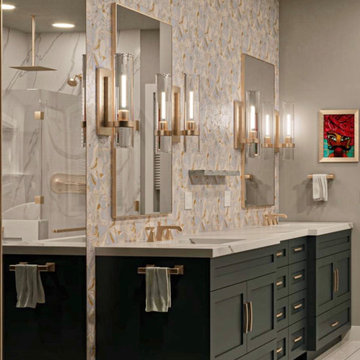
Gorgeous marble backsplash with a floral pattern elevates this luxurious master bathroom remodel with character.
Himiko Marble Tile, By MIR Mosaic.
Design ideas for a mid-sized transitional master bathroom in San Francisco with black cabinets, a freestanding tub, a curbless shower, multi-coloured tile, marble, grey walls, wood-look tile, a drop-in sink, marble benchtops, grey floor, a hinged shower door, a shower seat and a built-in vanity.
Design ideas for a mid-sized transitional master bathroom in San Francisco with black cabinets, a freestanding tub, a curbless shower, multi-coloured tile, marble, grey walls, wood-look tile, a drop-in sink, marble benchtops, grey floor, a hinged shower door, a shower seat and a built-in vanity.
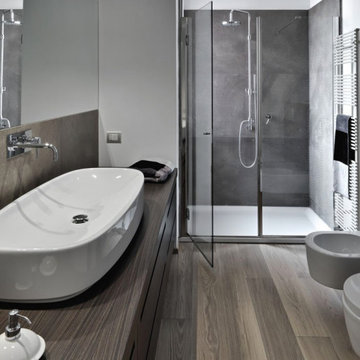
This is an example of a large modern master wet room bathroom in Grand Rapids with flat-panel cabinets, brown cabinets, a one-piece toilet, gray tile, cement tile, white walls, wood-look tile, a trough sink, wood benchtops, brown floor, a hinged shower door, brown benchtops, a single vanity, a built-in vanity and vaulted.
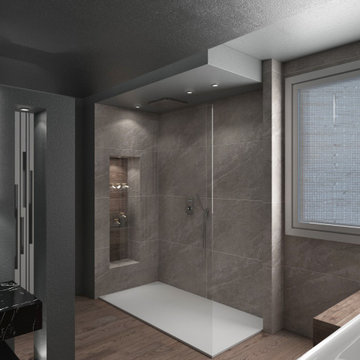
La doccia è formata da un semplice piatto in resina bianca e una vetrata fissa. La particolarità viene data dalla nicchia porta oggetti con stacco di materiali e dal soffione incassato a soffitto.
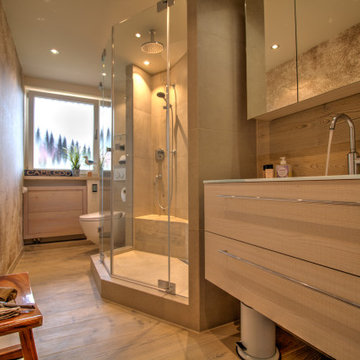
Von der Badewanne zur Dusche ! Das war der Wunsch des Bauherren. So wird diese Wohnung ausschließlich als Wochenend-Wohnung benutzt und da ist eine großzügige Dusche wirklich von Vorteil. Gut, daß Bad ist nicht Groß, eher Schmal. Und ein großer Mittelblock als Dusche kam für den Bauherren nicht in Frage. Hat er doch in dem Haus bereits einige renovierte Bäder der Nachbarn begutachten dürfen. Also haben wir, wieder einmal, die Winkel genutzt, um den Raum so optimal wie möglich einzurichten, eine möglichst große Dusche, mit Sitzmöglichkeit unterzubringen, und trotzdem den Raum nicht zu klein werden zu lassen. Ich denke es ist uns wieder einmal sehr gut gelungen. Warme Farben, Helle Töne, eine wunderschöne Tapete, dazu ein Washlet und ein geräumiger Waschtisch, nebst Glasbecken und Spiegelschrank
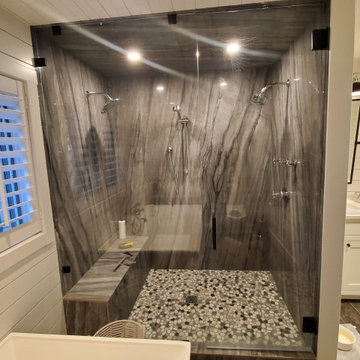
VonTobelValpo designer Jim Bolka went above and beyond with this farmhouse bathroom remodel featuring Boral waterproof shiplap walls & ceilings, dual-vanities with Amerock vanity knobs & pulls, & Kohler drop-in sinks, mirror & wall mounted lights. The shower features Daltile pebbled floor, Grohe custom shower valves, a MGM glass shower door & Thermasol steam cam lights. The solid acrylic freestanding tub is by MTI & the wall-mounted toilet & bidet are by Toto. A Schluter heated floor system ensures the owner won’t get a chill in the winter. Want to replicate this look in your home? Contact us today to request a free design consultation!
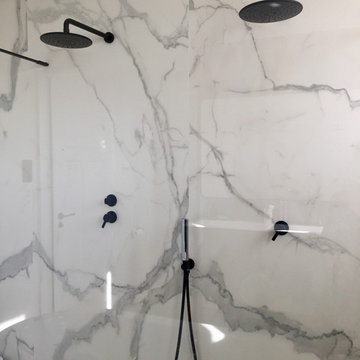
Salle de bains rénovée
Design ideas for a large contemporary master bathroom in Nancy with beaded inset cabinets, black cabinets, a drop-in tub, a curbless shower, a wall-mount toilet, black and white tile, marble, multi-coloured walls, wood-look tile, a trough sink, quartzite benchtops, an open shower, white benchtops, a double vanity, a floating vanity and wallpaper.
Design ideas for a large contemporary master bathroom in Nancy with beaded inset cabinets, black cabinets, a drop-in tub, a curbless shower, a wall-mount toilet, black and white tile, marble, multi-coloured walls, wood-look tile, a trough sink, quartzite benchtops, an open shower, white benchtops, a double vanity, a floating vanity and wallpaper.
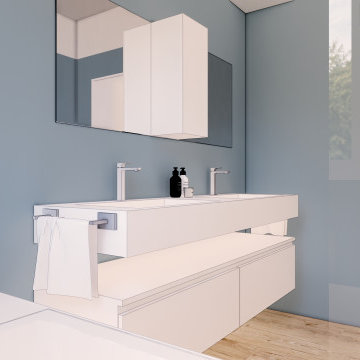
architetto Debora Di Michele
Inspiration for a large scandinavian 3/4 bathroom in Other with white cabinets, a drop-in tub, a shower/bathtub combo, a two-piece toilet, blue tile, blue walls, wood-look tile, an integrated sink, solid surface benchtops, brown floor, a hinged shower door, white benchtops, a single vanity, a floating vanity and recessed.
Inspiration for a large scandinavian 3/4 bathroom in Other with white cabinets, a drop-in tub, a shower/bathtub combo, a two-piece toilet, blue tile, blue walls, wood-look tile, an integrated sink, solid surface benchtops, brown floor, a hinged shower door, white benchtops, a single vanity, a floating vanity and recessed.
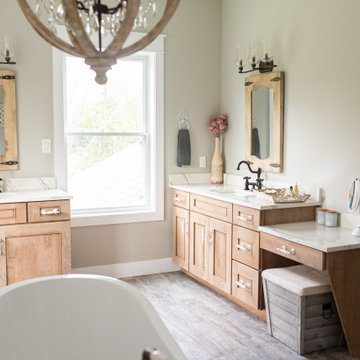
Owner's Bathroom with custom white brick veneer focal wall behind freestanding tub with curb-less shower entry behind
Photo of a country master bathroom in Philadelphia with raised-panel cabinets, a freestanding tub, a curbless shower, a two-piece toilet, white tile, ceramic tile, beige walls, wood-look tile, a drop-in sink, engineered quartz benchtops, grey floor, an open shower, white benchtops, an enclosed toilet, a double vanity, a freestanding vanity and brick walls.
Photo of a country master bathroom in Philadelphia with raised-panel cabinets, a freestanding tub, a curbless shower, a two-piece toilet, white tile, ceramic tile, beige walls, wood-look tile, a drop-in sink, engineered quartz benchtops, grey floor, an open shower, white benchtops, an enclosed toilet, a double vanity, a freestanding vanity and brick walls.
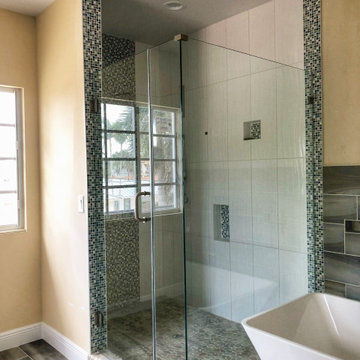
2nd Story Addition and complete home renovation of a contemporary home in Delray Beach, Florida.
This is an example of a large contemporary master bathroom in Miami with a corner shower, a hinged shower door, a double vanity, a freestanding vanity, a freestanding tub, a one-piece toilet, wood-look tile, multi-coloured walls, wood-look tile, multi-coloured floor and wallpaper.
This is an example of a large contemporary master bathroom in Miami with a corner shower, a hinged shower door, a double vanity, a freestanding vanity, a freestanding tub, a one-piece toilet, wood-look tile, multi-coloured walls, wood-look tile, multi-coloured floor and wallpaper.
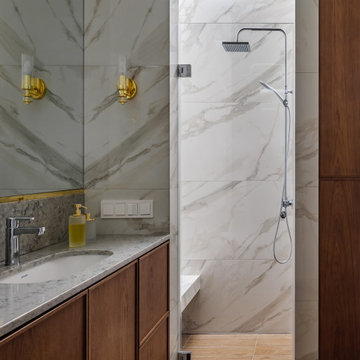
Inspiration for a mid-sized contemporary 3/4 wet room bathroom in Moscow with recessed-panel cabinets, white cabinets, a freestanding tub, a wall-mount toilet, white tile, marble, white walls, wood-look tile, an undermount sink, engineered quartz benchtops, brown floor, a hinged shower door, grey benchtops, a shower seat, a single vanity, a floating vanity and decorative wall panelling.
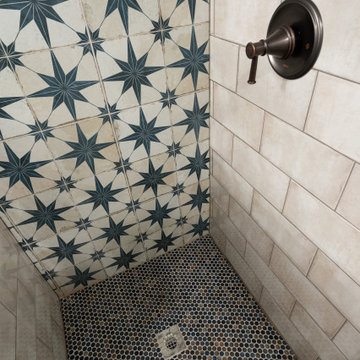
This basement bathroom was fully remodeled. The glass above the shower half wall allows light to flow thru the space. The accent star tile behind the vanity and flowing into the shower makes the space feel bigger. Custom shiplap wraps the room and hides the entrance to the basement crawl space.
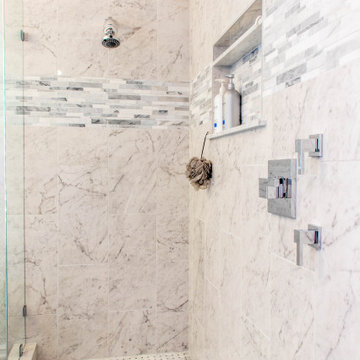
Photo of a large contemporary master bathroom in Phoenix with white cabinets, a freestanding tub, a corner shower, wood-look tile, quartzite benchtops, brown floor, an open shower, a floating vanity and wallpaper.
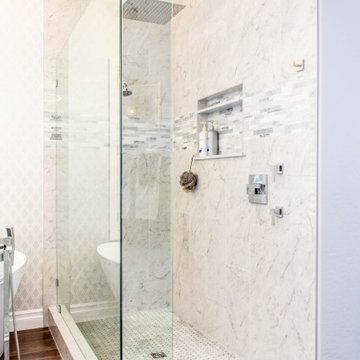
Photo of a large contemporary master bathroom in Phoenix with white cabinets, a freestanding tub, a corner shower, wood-look tile, quartzite benchtops, brown floor, an open shower, a floating vanity and wallpaper.
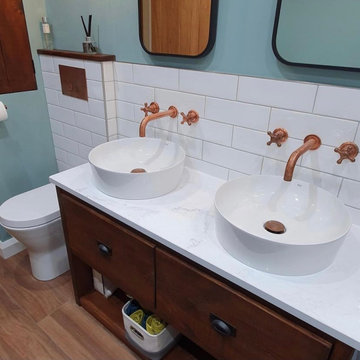
We just love everything about this stunning customer bathroom renovation. The customer combined classic white metro tiles for the wall with porcelain wood effect plank tiles on the floor.
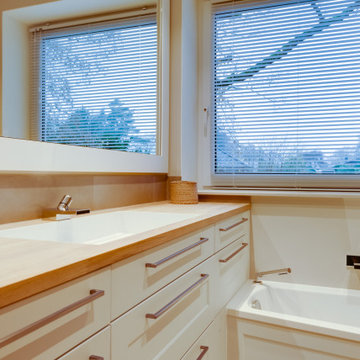
Für die klare Linie im Design sorgen offensichtliche Details wie die geraden Schubladengriffe, die edle Duschbrause und die Waschtischarmatur im Designerlook ebenso wie die unsichtbaren Details: Das flächenbündig in die Abstellfläche eingebundene Waschbecken und die dem Fenster ähnliche Spiegelgestaltung sorgen für eine außergewöhnliche Harmonie im Gesamtbild.
All Wall Treatments Bathroom Design Ideas with Wood-look Tile
7