All Cabinet Styles Bathroom Design Ideas with Wood Walls
Refine by:
Budget
Sort by:Popular Today
121 - 140 of 1,016 photos
Item 1 of 3

Leave the concrete jungle behind as you step into the serene colors of nature brought together in this couples shower spa. Luxurious Gold fixtures play against deep green picket fence tile and cool marble veining to calm, inspire and refresh your senses at the end of the day.
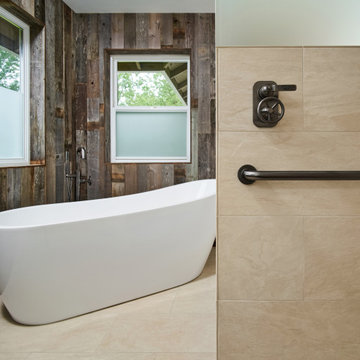
This modern rustic bathroom remodel includes two accent walls covered in reclaimed wood paneling, a freestanding slipper tub, a curbless walk-in shower, floating oak vanity and separate toilet room
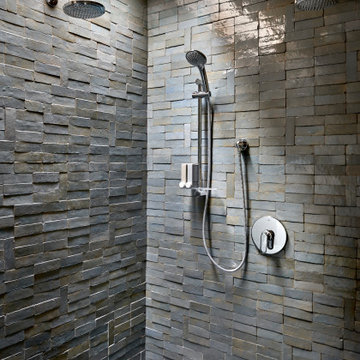
A carefully positioned skylight pulls sunlight down into the shower. The reflectance off of the glazed handmade tiles suggests water pouring down the stone walls of a cave.
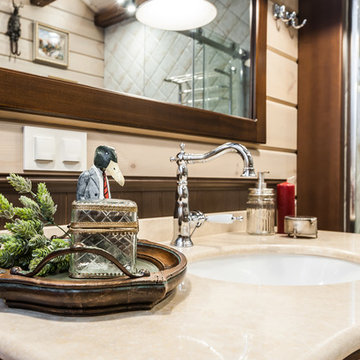
Ванная комната кантри, фрагмент ванной комнаты. Смесители, Hansgrohe, Bugnatesse, каменная столешница с раковиной.
Photo of a mid-sized country master wet room bathroom in Other with shaker cabinets, brown cabinets, a claw-foot tub, a wall-mount toilet, multi-coloured tile, cement tile, multi-coloured walls, ceramic floors, an integrated sink, solid surface benchtops, multi-coloured floor, a sliding shower screen, beige benchtops, a single vanity, a freestanding vanity, exposed beam and wood walls.
Photo of a mid-sized country master wet room bathroom in Other with shaker cabinets, brown cabinets, a claw-foot tub, a wall-mount toilet, multi-coloured tile, cement tile, multi-coloured walls, ceramic floors, an integrated sink, solid surface benchtops, multi-coloured floor, a sliding shower screen, beige benchtops, a single vanity, a freestanding vanity, exposed beam and wood walls.
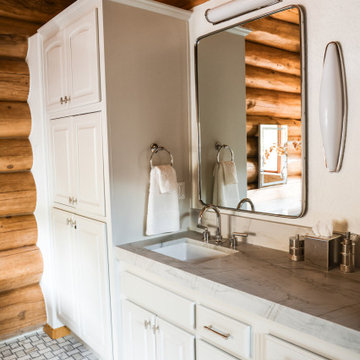
Expansive master bathroom in Salt Lake City with raised-panel cabinets, white cabinets, white walls, marble floors, an undermount sink, quartzite benchtops, white floor, grey benchtops, a shower seat, a double vanity, a built-in vanity, wood and wood walls.

Kinsley Bathroom Vanity in White
Available in sizes 36" - 60"
Farmhouse style soft-closing door(s) & drawers with Carrara white marble countertop and undermount square sink.
Matching mirror option available
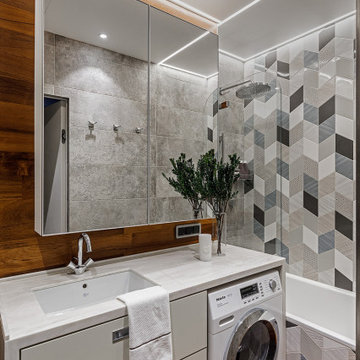
Во время разработки проекта встал вопрос о том, какой материал можно использовать кроме плитки, после чего дизайнером было предложено разбавить серый интерьер натуральным теплым деревом, которое с легкостью переносит влажность. Конечно же, это дерево - тик. В результате, пол и стена напротив входа были выполнены в этом материале. В соответствии с концепцией гостиной, мы сочетали его с серым материалом: плиткой под камень; а зону ванной выделили иной плиткой затейливой формы.
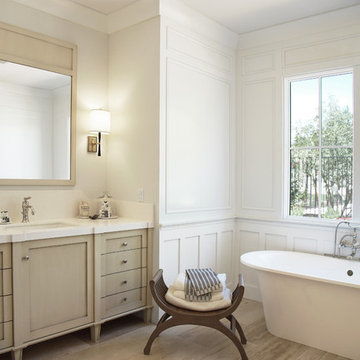
Heather Ryan, Interior Designer
H.Ryan Studio - Scottsdale, AZ
www.hryanstudio.com
Design ideas for a large transitional master bathroom in Phoenix with a freestanding tub, white walls, an undermount sink, recessed-panel cabinets, beige cabinets, an alcove shower, white tile, subway tile, limestone floors, engineered quartz benchtops, beige floor, a hinged shower door, white benchtops, an enclosed toilet, a double vanity, a built-in vanity and wood walls.
Design ideas for a large transitional master bathroom in Phoenix with a freestanding tub, white walls, an undermount sink, recessed-panel cabinets, beige cabinets, an alcove shower, white tile, subway tile, limestone floors, engineered quartz benchtops, beige floor, a hinged shower door, white benchtops, an enclosed toilet, a double vanity, a built-in vanity and wood walls.
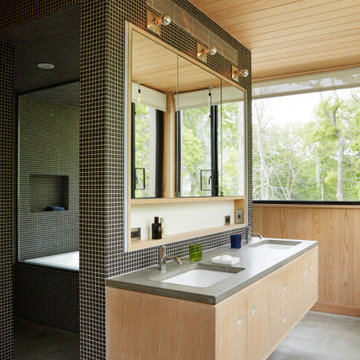
Primary bathroom with shower and tub in wet room
Inspiration for a large beach style master wet room bathroom in New York with flat-panel cabinets, light wood cabinets, a drop-in tub, black tile, ceramic tile, black walls, concrete floors, an undermount sink, concrete benchtops, grey floor, an open shower, grey benchtops, a niche, a double vanity, a floating vanity, wood and wood walls.
Inspiration for a large beach style master wet room bathroom in New York with flat-panel cabinets, light wood cabinets, a drop-in tub, black tile, ceramic tile, black walls, concrete floors, an undermount sink, concrete benchtops, grey floor, an open shower, grey benchtops, a niche, a double vanity, a floating vanity, wood and wood walls.

Patterned Tile floor with built in corner shower seat
Green Subway tile wall and white back shower niche
Brushed Gold Twin Shower
Raked timber ceiling painted white and the wall above the picture rail painted in Dulux Triamble to match the vanity.

The shower back accent tile is from Arizona tile Reverie Series complimented with Arizona Tile Shibusa on the side walls.
This is an example of a large eclectic kids bathroom in Portland with raised-panel cabinets, green cabinets, an alcove shower, a one-piece toilet, brown tile, ceramic tile, white walls, porcelain floors, a drop-in sink, tile benchtops, multi-coloured floor, a hinged shower door, beige benchtops, an enclosed toilet, a double vanity, a built-in vanity and wood walls.
This is an example of a large eclectic kids bathroom in Portland with raised-panel cabinets, green cabinets, an alcove shower, a one-piece toilet, brown tile, ceramic tile, white walls, porcelain floors, a drop-in sink, tile benchtops, multi-coloured floor, a hinged shower door, beige benchtops, an enclosed toilet, a double vanity, a built-in vanity and wood walls.
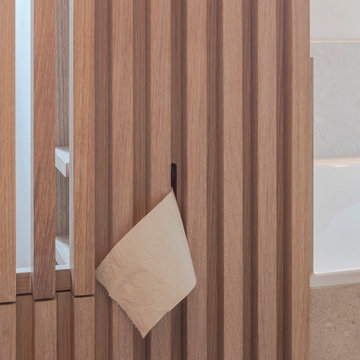
Large modern master bathroom in Munich with flat-panel cabinets, light wood cabinets, a drop-in tub, a curbless shower, a two-piece toilet, beige tile, ceramic tile, grey walls, pebble tile floors, a vessel sink, wood benchtops, beige floor, an open shower, a double vanity, a floating vanity and wood walls.
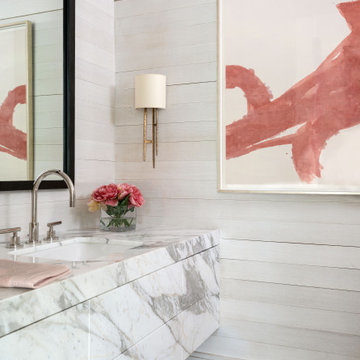
Expansive transitional master bathroom in Houston with grey walls, a floating vanity, flat-panel cabinets, medium hardwood floors, brown floor, grey benchtops, a single vanity and wood walls.

Mater bathroom complete high-end renovation by Americcan Home Improvement, Inc.
This is an example of a large modern master bathroom in Los Angeles with raised-panel cabinets, light wood cabinets, a freestanding tub, a corner shower, white tile, wood-look tile, white walls, marble floors, an integrated sink, marble benchtops, black floor, a hinged shower door, black benchtops, a shower seat, a double vanity, a built-in vanity, recessed and wood walls.
This is an example of a large modern master bathroom in Los Angeles with raised-panel cabinets, light wood cabinets, a freestanding tub, a corner shower, white tile, wood-look tile, white walls, marble floors, an integrated sink, marble benchtops, black floor, a hinged shower door, black benchtops, a shower seat, a double vanity, a built-in vanity, recessed and wood walls.

This transformation started with a builder grade bathroom and was expanded into a sauna wet room. With cedar walls and ceiling and a custom cedar bench, the sauna heats the space for a relaxing dry heat experience. The goal of this space was to create a sauna in the secondary bathroom and be as efficient as possible with the space. This bathroom transformed from a standard secondary bathroom to a ergonomic spa without impacting the functionality of the bedroom.
This project was super fun, we were working inside of a guest bedroom, to create a functional, yet expansive bathroom. We started with a standard bathroom layout and by building out into the large guest bedroom that was used as an office, we were able to create enough square footage in the bathroom without detracting from the bedroom aesthetics or function. We worked with the client on her specific requests and put all of the materials into a 3D design to visualize the new space.
Houzz Write Up: https://www.houzz.com/magazine/bathroom-of-the-week-stylish-spa-retreat-with-a-real-sauna-stsetivw-vs~168139419
The layout of the bathroom needed to change to incorporate the larger wet room/sauna. By expanding the room slightly it gave us the needed space to relocate the toilet, the vanity and the entrance to the bathroom allowing for the wet room to have the full length of the new space.
This bathroom includes a cedar sauna room that is incorporated inside of the shower, the custom cedar bench follows the curvature of the room's new layout and a window was added to allow the natural sunlight to come in from the bedroom. The aromatic properties of the cedar are delightful whether it's being used with the dry sauna heat and also when the shower is steaming the space. In the shower are matching porcelain, marble-look tiles, with architectural texture on the shower walls contrasting with the warm, smooth cedar boards. Also, by increasing the depth of the toilet wall, we were able to create useful towel storage without detracting from the room significantly.
This entire project and client was a joy to work with.
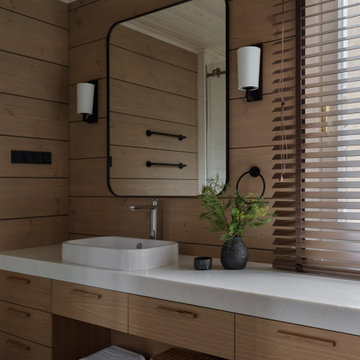
Mid-sized country 3/4 bathroom in Moscow with flat-panel cabinets, an alcove shower, solid surface benchtops, white benchtops, a single vanity, a floating vanity, wood and wood walls.
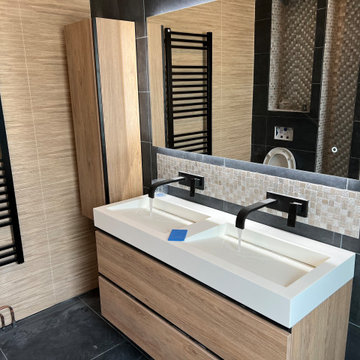
Salle de bain dans un esprit contemporain et chaleureux avec sa faïence gris foncé et ses meubles en bois avec poignées en forme de gorges.
Robinetterie intégré au mur et miroir rétro-éclairé.
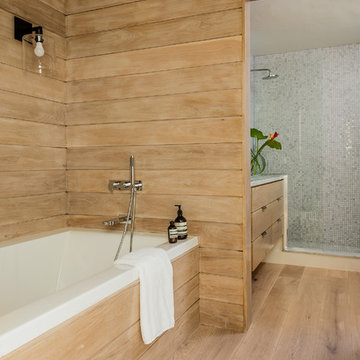
Master suite in urban condo remodel. Light hardwood floor and light wood paneling on walls and tub surround. White drop-in soaking tub. Separate shower with light teal mosaic tile walls. Light wood floating vanity with stone counter. Black light fixture with exposed bulb.
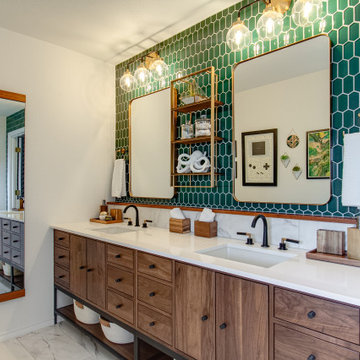
Leave the concrete jungle behind as you step into the serene colors of nature brought together in this couples shower spa. Luxurious Gold fixtures play against deep green picket fence tile and cool marble veining to calm, inspire and refresh your senses at the end of the day.
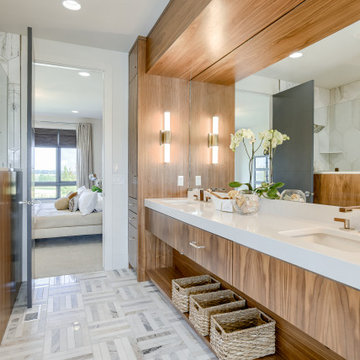
Photo of a modern master bathroom in Omaha with flat-panel cabinets, a double shower, a one-piece toilet, marble, marble floors, an undermount sink, engineered quartz benchtops, a hinged shower door, an enclosed toilet, a double vanity, a built-in vanity and wood walls.
All Cabinet Styles Bathroom Design Ideas with Wood Walls
7