All Wall Treatments Bathroom Design Ideas with Wood Walls
Refine by:
Budget
Sort by:Popular Today
21 - 40 of 1,540 photos
Item 1 of 3

Our client’s main bathroom boasted shades of 1960 yellow through-out. From the deep rich colour of the drop-in sinks and low profile bathtub to the lighter vanity cupboards and wall accessories to pale yellow walls and even the subdued lighting through to veining in the old linoleum floor and tub wall tiles.
High gloss Carrara marble 24”x48” tiles span from the tub to the ceiling and include a built-in tiled niche for tucked away storage, paired with Baril brushed nickel Sens series shower fixtures and Fleurco 10mm shower doors.
The same tiles in the shower continue onto the floor where we installed Schluter Ditra In-Floor Heat with a programmable thermostat.
Custom cabinetry was built to allow for the incorporation of a sit-down make-up between his and her double bowl sinks as well as a tall linen tower with cupboards and drawers to offer lots of extra storage. Quartz countertops with undermount sinks and sleek single handle faucets in a subdued brushed nickel hue complete the look. A custom mirror was made to span the full length of the vanities sitting atop the counter backsplash.

Embarking on the design journey of Wabi Sabi Refuge, I immersed myself in the profound quest for tranquility and harmony. This project became a testament to the pursuit of a tranquil haven that stirs a deep sense of calm within. Guided by the essence of wabi-sabi, my intention was to curate Wabi Sabi Refuge as a sacred space that nurtures an ethereal atmosphere, summoning a sincere connection with the surrounding world. Deliberate choices of muted hues and minimalist elements foster an environment of uncluttered serenity, encouraging introspection and contemplation. Embracing the innate imperfections and distinctive qualities of the carefully selected materials and objects added an exquisite touch of organic allure, instilling an authentic reverence for the beauty inherent in nature's creations. Wabi Sabi Refuge serves as a sanctuary, an evocative invitation for visitors to embrace the sublime simplicity, find solace in the imperfect, and uncover the profound and tranquil beauty that wabi-sabi unveils.

Ванная комната в доме из клееного бруса. На стенах широкоформатная испанская плитка. Пол плитка в стиле пэчворк.
Mid-sized traditional 3/4 bathroom in Other with recessed-panel cabinets, grey cabinets, a corner tub, a corner shower, beige tile, porcelain tile, beige walls, porcelain floors, grey floor, a hinged shower door, white benchtops, a single vanity, a freestanding vanity, exposed beam and wood walls.
Mid-sized traditional 3/4 bathroom in Other with recessed-panel cabinets, grey cabinets, a corner tub, a corner shower, beige tile, porcelain tile, beige walls, porcelain floors, grey floor, a hinged shower door, white benchtops, a single vanity, a freestanding vanity, exposed beam and wood walls.

2nd Floor shared bathroom with a gorgeous black & white claw-foot tub of Spring Branch. View House Plan THD-1132: https://www.thehousedesigners.com/plan/spring-branch-1132/
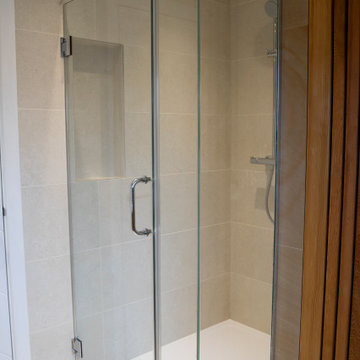
This is an example of a mid-sized scandinavian 3/4 bathroom in Surrey with brown cabinets, an open shower, a wall-mount toilet, beige tile, ceramic tile, brown walls, cement tiles, a wall-mount sink, beige floor, a hinged shower door, a laundry, a single vanity, a freestanding vanity and wood walls.
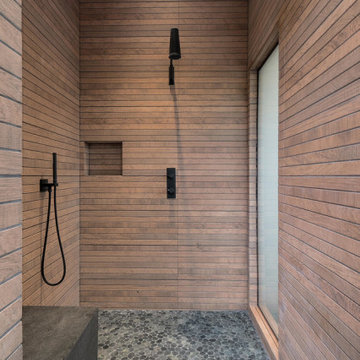
Inspiration for a mid-sized modern master bathroom in Los Angeles with a shower/bathtub combo, brown tile, wood-look tile, brown walls, limestone floors, grey floor, brown benchtops, wood and wood walls.
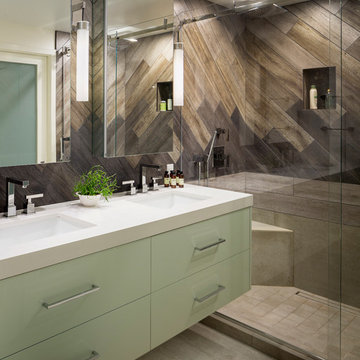
Contemporary 3/4 bathroom in San Francisco with glass-front cabinets, white cabinets, an open shower, brown tile, wood-look tile, brown walls, an integrated sink, solid surface benchtops, a sliding shower screen, white benchtops, a niche, a shower seat, a double vanity, a floating vanity, panelled walls and wood walls.

Inspired in a classic design, the white tones of the interior blend together through the incorporation of recessed paneling and custom moldings. Creating a unique composition that brings the minimal use of detail to the forefront of the design.
For more projects visit our website wlkitchenandhome.com
.
.
.
.
#vanity #customvanity #custombathroom #bathroomcabinets #customcabinets #bathcabinets #whitebathroom #whitevanity #whitedesign #bathroomdesign #bathroomdecor #bathroomideas #interiordesignideas #bathroomstorage #bathroomfurniture #bathroomremodel #bathroomremodeling #traditionalvanity #luxurybathroom #masterbathroom #bathroomvanity #interiorarchitecture #luxurydesign #bathroomcontractor #njcontractor #njbuilders #newjersey #newyork #njbathrooms

This is an example of a country master bathroom in Dresden with white cabinets, a freestanding tub, a curbless shower, beige walls, a vessel sink, grey floor, an open shower, white benchtops, a single vanity, a floating vanity, exposed beam, vaulted, wood and wood walls.

This is an example of a mid-sized modern 3/4 bathroom in San Luis Obispo with recessed-panel cabinets, light wood cabinets, an alcove shower, white tile, wood-look tile, porcelain floors, an undermount sink, engineered quartz benchtops, grey floor, an open shower, white benchtops, a single vanity, a floating vanity and wood walls.

New Generation MCM
Location: Lake Oswego, OR
Type: Remodel
Credits
Design: Matthew O. Daby - M.O.Daby Design
Interior design: Angela Mechaley - M.O.Daby Design
Construction: Oregon Homeworks
Photography: KLIK Concepts
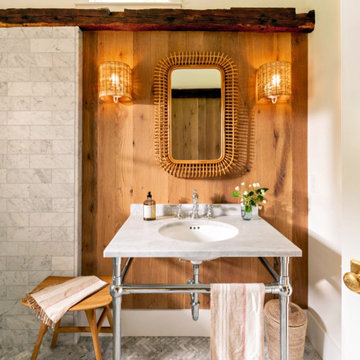
A gorgeous timberframe cottage renovation features Plain Sawn Character White Oak Hardwood Flooring in 8-inch widths.
Flooring: Character Grade White Oak in 8″ widths
Finish: Vermont Plank Flooring Waterbury Finish
Construction: Mike Norton @ FrameTechs Inc.
Design: Dave Rodman Johnson
Photography by Dan Cutrona

This custom cottage designed and built by Aaron Bollman is nestled in the Saugerties, NY. Situated in virgin forest at the foot of the Catskill mountains overlooking a babling brook, this hand crafted home both charms and relaxes the senses.
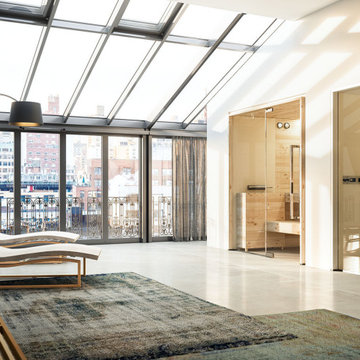
Sleek and contemporary, the Soul Collection by Starpool is designed with a dynamic range of finishes and footprints to fit any aesthetic. This fully encapsulated sauna and steam room pair is shown in Pure Soul - a light and airy color scheme with walls and doors in ivory white finishes.
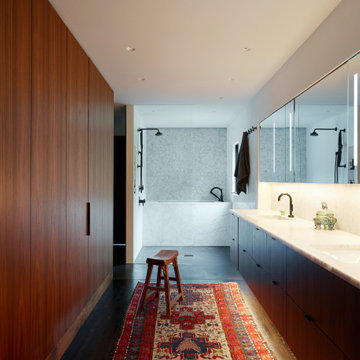
The Bathroom layout is open and linear. A long vanity with medicine cabinet storage above is opposite full height Walnut storage cabinets. A new wet room with plaster and marble tile walls has a shower and a custom marble soaking tub.
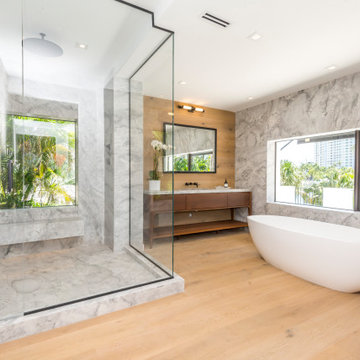
Situated on prime waterfront slip, the Pine Tree House could float we used so much wood.
This project consisted of a complete package. Built-In lacquer wall unit with custom cabinetry & LED lights, walnut floating vanities, credenzas, walnut slat wood bar with antique mirror backing.
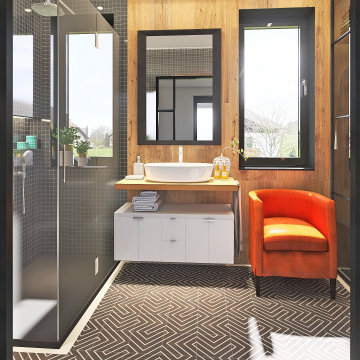
El baño en suite es elegante y destacan materiales como el hidráulico estilo arabesco en color negro y parte de las paredes revestidas en roble.
The en-suite bathroom is elegant, and which materials such as hydraulic arabesque style in black and part of the oak-lined walls stand out.
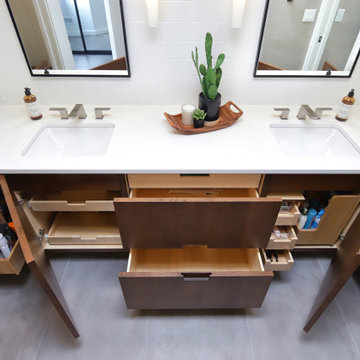
Mid-sized midcentury master bathroom in Phoenix with flat-panel cabinets, medium wood cabinets, a curbless shower, a one-piece toilet, gray tile, porcelain tile, white walls, porcelain floors, an undermount sink, engineered quartz benchtops, grey floor, an open shower, white benchtops, a niche, a double vanity, a built-in vanity and wood walls.
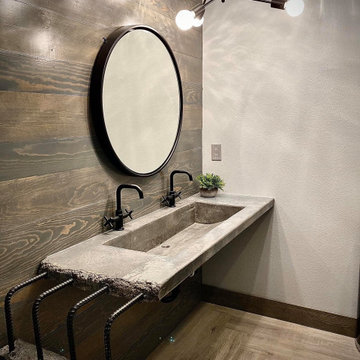
Not only do we offer full bathroom remodels.. we also make custom concrete vanity tops! ?
Stay tuned for details on sink / top styles we have available. We will be rolling out new products in the coming weeks.

Mater bathroom complete high-end renovation by Americcan Home Improvement, Inc.
Photo of a large modern master bathroom in Los Angeles with raised-panel cabinets, light wood cabinets, a freestanding tub, a corner shower, white tile, wood-look tile, white walls, marble floors, an integrated sink, marble benchtops, black floor, a hinged shower door, black benchtops, a shower seat, a double vanity, a built-in vanity, recessed and wood walls.
Photo of a large modern master bathroom in Los Angeles with raised-panel cabinets, light wood cabinets, a freestanding tub, a corner shower, white tile, wood-look tile, white walls, marble floors, an integrated sink, marble benchtops, black floor, a hinged shower door, black benchtops, a shower seat, a double vanity, a built-in vanity, recessed and wood walls.
All Wall Treatments Bathroom Design Ideas with Wood Walls
2