Bathroom Design Ideas with Yellow Tile and a Built-in Vanity
Refine by:
Budget
Sort by:Popular Today
61 - 80 of 142 photos
Item 1 of 3
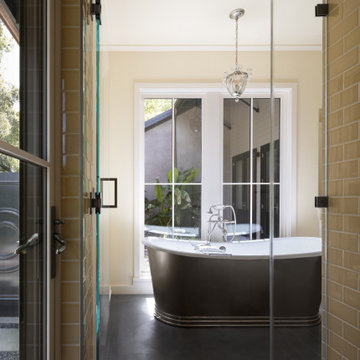
Photography Copyright Blake Thompson Photography
This is an example of a large transitional master bathroom in San Francisco with shaker cabinets, white cabinets, a freestanding tub, a curbless shower, a bidet, yellow tile, subway tile, yellow walls, concrete floors, an undermount sink, quartzite benchtops, grey floor, a hinged shower door, white benchtops, a single vanity and a built-in vanity.
This is an example of a large transitional master bathroom in San Francisco with shaker cabinets, white cabinets, a freestanding tub, a curbless shower, a bidet, yellow tile, subway tile, yellow walls, concrete floors, an undermount sink, quartzite benchtops, grey floor, a hinged shower door, white benchtops, a single vanity and a built-in vanity.
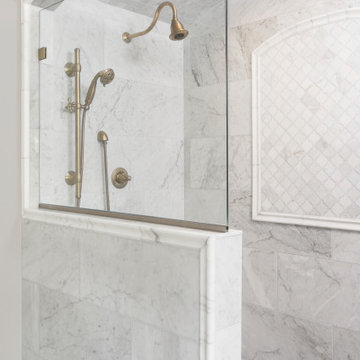
Photo of a bathroom in St Louis with flat-panel cabinets, blue cabinets, a freestanding tub, yellow tile, marble, wood-look tile, an undermount sink, marble benchtops, grey floor, white benchtops, a single vanity and a built-in vanity.
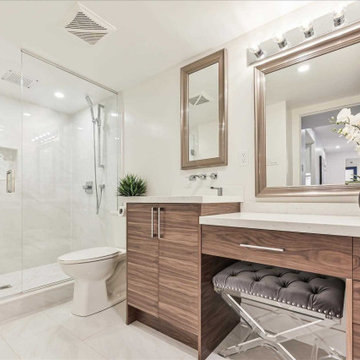
Custom 8' walk in shower with built in quartz/marble niche, flush rainhead shower and wand and a make up station attached to the vanity
Inspiration for a large contemporary master bathroom in Toronto with furniture-like cabinets, light wood cabinets, an open shower, yellow tile, porcelain tile, engineered quartz benchtops, a hinged shower door, white benchtops, a niche, a single vanity and a built-in vanity.
Inspiration for a large contemporary master bathroom in Toronto with furniture-like cabinets, light wood cabinets, an open shower, yellow tile, porcelain tile, engineered quartz benchtops, a hinged shower door, white benchtops, a niche, a single vanity and a built-in vanity.
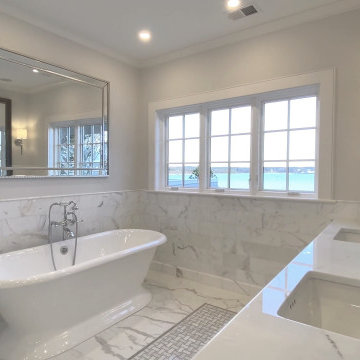
Design ideas for a mid-sized transitional master bathroom in Boston with recessed-panel cabinets, white cabinets, a one-piece toilet, yellow tile, marble, white walls, marble floors, an undermount sink, marble benchtops, grey floor, an open shower, grey benchtops, an enclosed toilet, a double vanity and a built-in vanity.
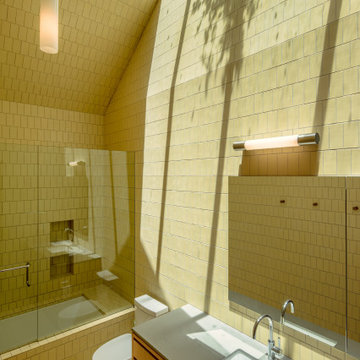
View of guest bathroom and skylight
Mid-sized bathroom in Los Angeles with flat-panel cabinets, light wood cabinets, an undermount tub, a shower/bathtub combo, a one-piece toilet, yellow tile, ceramic tile, yellow walls, ceramic floors, an undermount sink, marble benchtops, yellow floor, a hinged shower door, white benchtops, a single vanity and a built-in vanity.
Mid-sized bathroom in Los Angeles with flat-panel cabinets, light wood cabinets, an undermount tub, a shower/bathtub combo, a one-piece toilet, yellow tile, ceramic tile, yellow walls, ceramic floors, an undermount sink, marble benchtops, yellow floor, a hinged shower door, white benchtops, a single vanity and a built-in vanity.
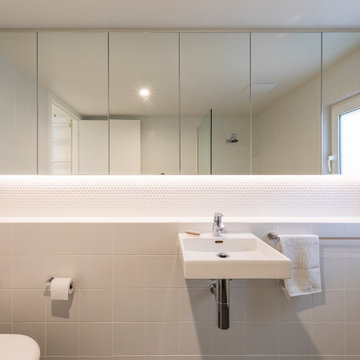
Small master bathroom in Canberra - Queanbeyan with glass-front cabinets, an open shower, a one-piece toilet, yellow tile, ceramic tile, white walls, ceramic floors, a wall-mount sink, an open shower, a single vanity, a built-in vanity and grey floor.
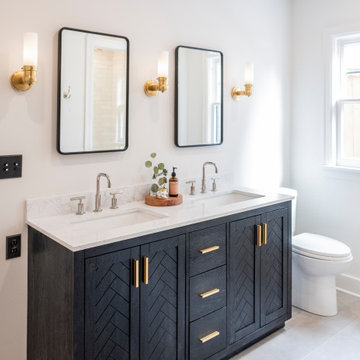
Stunning black vanity for this primary suite renovation.
This is an example of a mid-sized traditional master bathroom in Seattle with black cabinets, a freestanding tub, a curbless shower, yellow tile, porcelain tile, marble benchtops, a hinged shower door, white benchtops, a double vanity and a built-in vanity.
This is an example of a mid-sized traditional master bathroom in Seattle with black cabinets, a freestanding tub, a curbless shower, yellow tile, porcelain tile, marble benchtops, a hinged shower door, white benchtops, a double vanity and a built-in vanity.
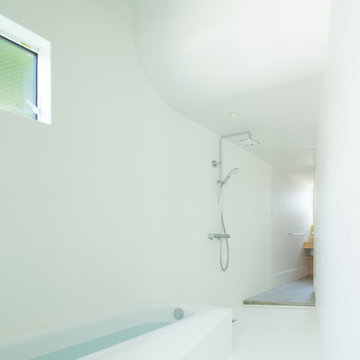
回遊できるバスルーム。
奥にあるは洗面コーナーがあり、引戸で仕切ることができます。バスルームや土間には床暖房を埋設。
Photo by Masao Nishikawa
Mid-sized modern master bathroom in Tokyo Suburbs with white walls, planked wall panelling, open cabinets, medium wood cabinets, a drop-in tub, an open shower, a two-piece toilet, yellow tile, mosaic tile, concrete floors, a vessel sink, wood benchtops, white floor, a sliding shower screen, brown benchtops, a single vanity, a built-in vanity and timber.
Mid-sized modern master bathroom in Tokyo Suburbs with white walls, planked wall panelling, open cabinets, medium wood cabinets, a drop-in tub, an open shower, a two-piece toilet, yellow tile, mosaic tile, concrete floors, a vessel sink, wood benchtops, white floor, a sliding shower screen, brown benchtops, a single vanity, a built-in vanity and timber.
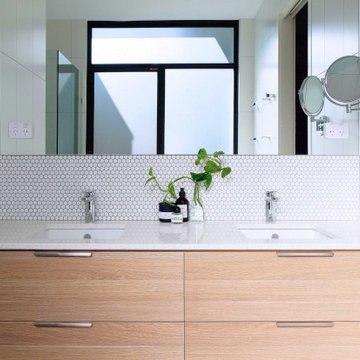
Contemporary double vanity to ensuite with feature mosaic splashback
Mid-sized contemporary master bathroom in Adelaide with yellow tile, porcelain tile, white walls, an undermount sink, engineered quartz benchtops, white benchtops, a double vanity and a built-in vanity.
Mid-sized contemporary master bathroom in Adelaide with yellow tile, porcelain tile, white walls, an undermount sink, engineered quartz benchtops, white benchtops, a double vanity and a built-in vanity.
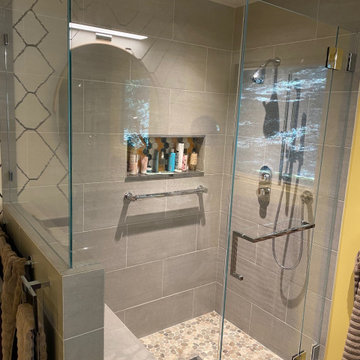
This is an example of a mid-sized contemporary master bathroom in San Francisco with flat-panel cabinets, a corner shower, a bidet, yellow tile, ceramic tile, grey walls, ceramic floors, an integrated sink, stainless steel benchtops, a hinged shower door, grey benchtops, a built-in vanity and wallpaper.
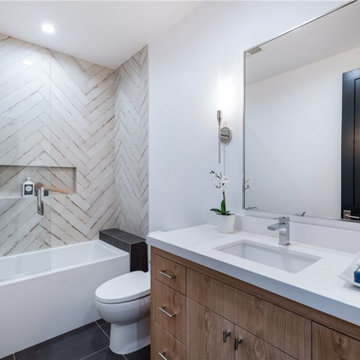
This is a view of the master bathroom. There is a shiplap accent wall. Custom vanities. Undermount sinks
Design ideas for a large modern kids wet room bathroom in Los Angeles with flat-panel cabinets, black cabinets, a freestanding tub, a one-piece toilet, yellow tile, marble, white walls, marble floors, an undermount sink, marble benchtops, white floor, a hinged shower door, white benchtops, a shower seat, a single vanity, a built-in vanity and planked wall panelling.
Design ideas for a large modern kids wet room bathroom in Los Angeles with flat-panel cabinets, black cabinets, a freestanding tub, a one-piece toilet, yellow tile, marble, white walls, marble floors, an undermount sink, marble benchtops, white floor, a hinged shower door, white benchtops, a shower seat, a single vanity, a built-in vanity and planked wall panelling.

The Vintage Brass Sink and Vanity is a nod to an elegant 1920’s powder room, with the golden brass, integrated sink and backsplash, finished with trim and studs. This vintage vanity is elevated to a modern design with the hand hammered backsplash, live edge walnut shelf, and sliding walnut doors topped with brass details. The counter top is hot rolled steel, finished with a custom etched logo. The visible welds give the piece an industrial look to complement the vintage elegance.
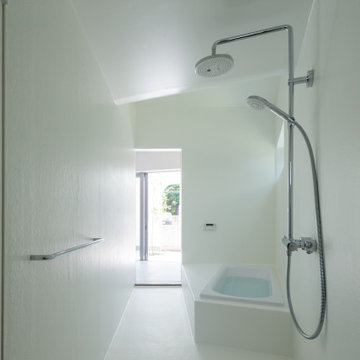
バスルームも回遊式になっており、玄関からダイレクトにアクセスできます。
Photo by Masao Nishikawa
Design ideas for a mid-sized modern master bathroom in Tokyo Suburbs with white walls, planked wall panelling, open cabinets, medium wood cabinets, a drop-in tub, an open shower, a two-piece toilet, yellow tile, mosaic tile, concrete floors, a vessel sink, wood benchtops, white floor, a sliding shower screen, brown benchtops, a single vanity, a built-in vanity and timber.
Design ideas for a mid-sized modern master bathroom in Tokyo Suburbs with white walls, planked wall panelling, open cabinets, medium wood cabinets, a drop-in tub, an open shower, a two-piece toilet, yellow tile, mosaic tile, concrete floors, a vessel sink, wood benchtops, white floor, a sliding shower screen, brown benchtops, a single vanity, a built-in vanity and timber.
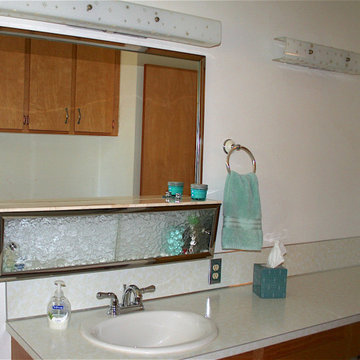
This bathroom is a mush-mash of styles and decor. The yellow and white tile is in good condition. The turquoise & white shower curtain does not enhance the space.
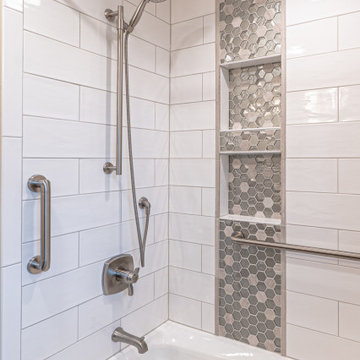
The standard tub shower comber is surrounded by brick lay tiling and an accent of contrasting tiling with two niches.
This is an example of a mid-sized traditional kids bathroom in Milwaukee with shaker cabinets, dark wood cabinets, a drop-in tub, an alcove shower, a two-piece toilet, yellow tile, ceramic tile, black walls, an undermount sink, engineered quartz benchtops, brown floor, a shower curtain, multi-coloured benchtops, a niche, a double vanity, a built-in vanity and cement tiles.
This is an example of a mid-sized traditional kids bathroom in Milwaukee with shaker cabinets, dark wood cabinets, a drop-in tub, an alcove shower, a two-piece toilet, yellow tile, ceramic tile, black walls, an undermount sink, engineered quartz benchtops, brown floor, a shower curtain, multi-coloured benchtops, a niche, a double vanity, a built-in vanity and cement tiles.
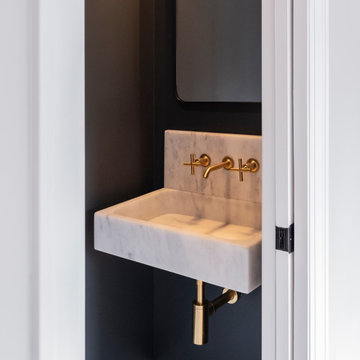
One of our favorite tile floors especially with the contrast of light and dark,
Inspiration for a mid-sized traditional master bathroom in Seattle with black cabinets, a freestanding tub, a curbless shower, yellow tile, porcelain tile, marble benchtops, a hinged shower door, white benchtops, a double vanity and a built-in vanity.
Inspiration for a mid-sized traditional master bathroom in Seattle with black cabinets, a freestanding tub, a curbless shower, yellow tile, porcelain tile, marble benchtops, a hinged shower door, white benchtops, a double vanity and a built-in vanity.
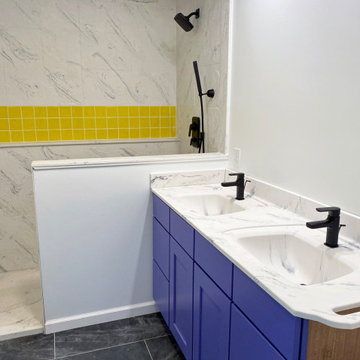
Part of a recent renovation at a home in Malvern, PA. We installed a large master bathroom with a stunning purple double vanity. Photo credit: facebook.com/tjwhome.
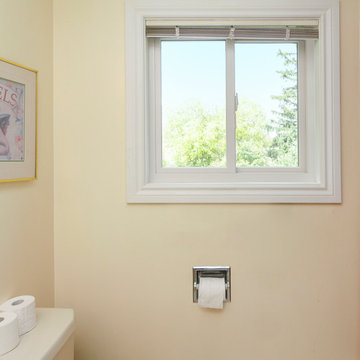
New sliding window we installed in this lovely bathroom. This simply and pretty bathroom looks great with this large new white sliding window installed, brightening the space and providing improved energy efficiency. Get started replacing the windows in your home with Renewal by Andersen of Greater Toronto serving most of Ontario.
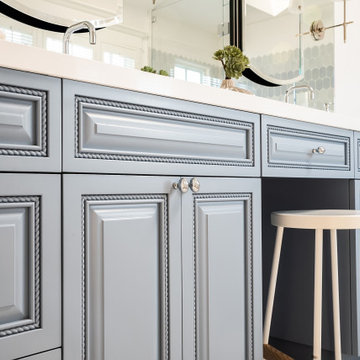
When one thing leads to another...and another...and another...
This fun family of 5 humans and one pup enlisted us to do a simple living room/dining room upgrade. Those led to updating the kitchen with some simple upgrades. (Thanks to Superior Tile and Stone) And that led to a total primary suite gut and renovation (Thanks to Verity Kitchens and Baths). When we were done, they sold their now perfect home and upgraded to the Beach Modern one a few galleries back. They might win the award for best Before/After pics in both projects! We love working with them and are happy to call them our friends.
Design by Eden LA Interiors
Photo by Kim Pritchard Photography
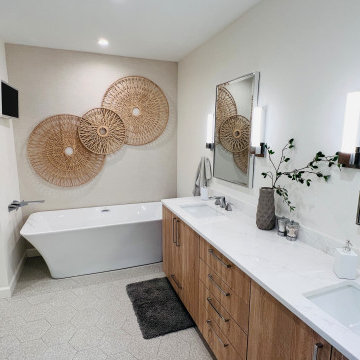
Inspiration for a large modern master wet room bathroom in Other with flat-panel cabinets, medium wood cabinets, a freestanding tub, an urinal, yellow tile, ceramic tile, beige walls, porcelain floors, an undermount sink, engineered quartz benchtops, beige floor, a hinged shower door, white benchtops, a shower seat, a double vanity, a built-in vanity, vaulted and wallpaper.
Bathroom Design Ideas with Yellow Tile and a Built-in Vanity
4