Bathroom Design Ideas with Yellow Tile and a Hinged Shower Door
Refine by:
Budget
Sort by:Popular Today
41 - 60 of 465 photos
Item 1 of 3
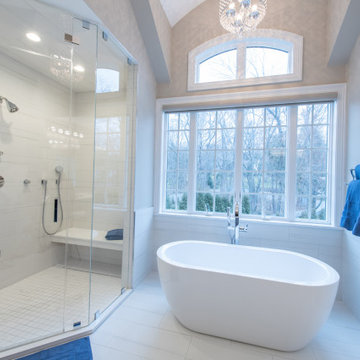
Gorgeous modern bathroom renovation. Custom gray cabinets and vanities. Freestanding tub, frameless glass shower doors, chrome bathroom fixtures, crystal and chrome bathroom wall sconces, toilet room, porcelain floor and shower tiles. Gray and white bathroom color scheme.
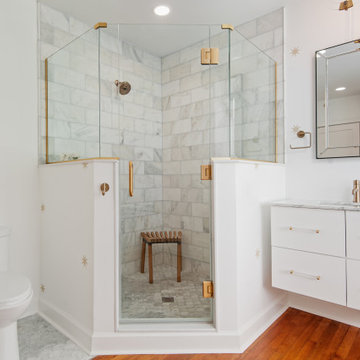
Master bathroom renovation where we turned a small bedroom in this early 20th century home into a functional master bathroom.
Mid-sized traditional master bathroom in Tampa with shaker cabinets, white cabinets, a corner shower, a two-piece toilet, yellow tile, porcelain tile, white walls, medium hardwood floors, an undermount sink, quartzite benchtops, brown floor, a hinged shower door and grey benchtops.
Mid-sized traditional master bathroom in Tampa with shaker cabinets, white cabinets, a corner shower, a two-piece toilet, yellow tile, porcelain tile, white walls, medium hardwood floors, an undermount sink, quartzite benchtops, brown floor, a hinged shower door and grey benchtops.
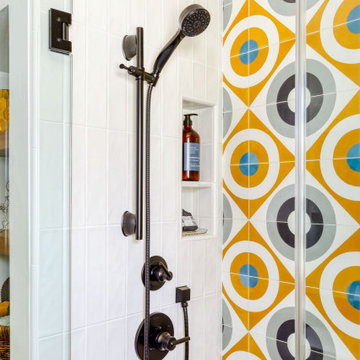
Mid-Century bathroom remodel
Design ideas for a mid-sized midcentury master bathroom in Sacramento with flat-panel cabinets, medium wood cabinets, an alcove shower, a one-piece toilet, yellow tile, cement tile, white walls, porcelain floors, an undermount sink, engineered quartz benchtops, black floor, a hinged shower door, black benchtops, a niche and a single vanity.
Design ideas for a mid-sized midcentury master bathroom in Sacramento with flat-panel cabinets, medium wood cabinets, an alcove shower, a one-piece toilet, yellow tile, cement tile, white walls, porcelain floors, an undermount sink, engineered quartz benchtops, black floor, a hinged shower door, black benchtops, a niche and a single vanity.
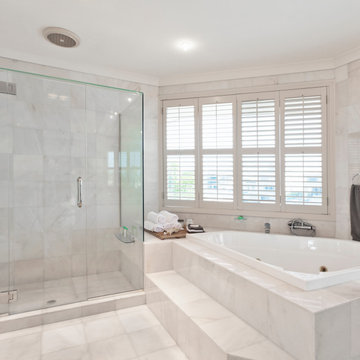
Master Bath Remodel Simple Yet Elegant Design
Large modern master bathroom in New York with raised-panel cabinets, beige cabinets, a hot tub, a double shower, a bidet, yellow tile, marble, white walls, marble floors, a drop-in sink, engineered quartz benchtops, white floor, a hinged shower door, white benchtops, a double vanity and a floating vanity.
Large modern master bathroom in New York with raised-panel cabinets, beige cabinets, a hot tub, a double shower, a bidet, yellow tile, marble, white walls, marble floors, a drop-in sink, engineered quartz benchtops, white floor, a hinged shower door, white benchtops, a double vanity and a floating vanity.
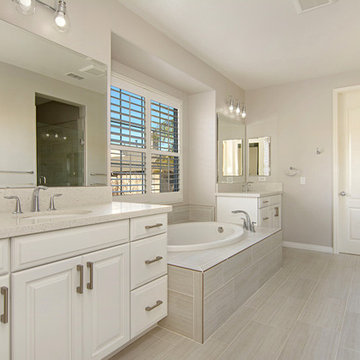
This gorgeous master bathroom remodel has a new modern twist. His and her sinks and vanities are perfect for that busy couple who are particular in how they get ready in the morning. No mixing up products in these vanities! A large soaking tub was added for relaxation and walk in shower. This bathroom is bright and airy perfect to walk into every morning! Photos by Preview First
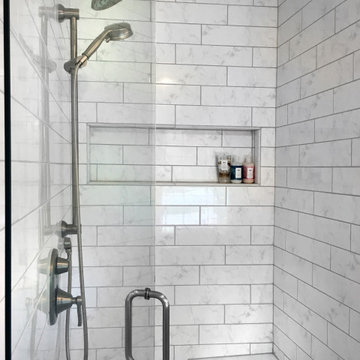
Small master bathroom renovation and expansion. Gray, Grey faux wood porcelain floor tile, white and gray faux carra ceramic tile, marble hexagon shower floor tile.
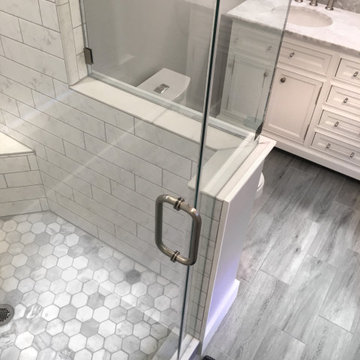
Small master bathroom renovation and expansion. Gray, Grey faux wood porcelain floor tile, white and gray faux carra ceramic tile, marble hexagon shower floor tile.
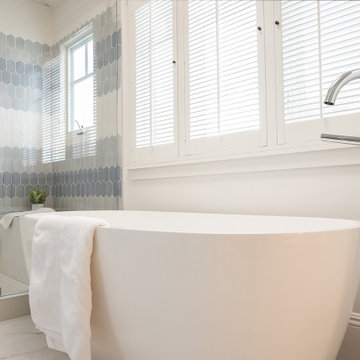
When one thing leads to another...and another...and another...
This fun family of 5 humans and one pup enlisted us to do a simple living room/dining room upgrade. Those led to updating the kitchen with some simple upgrades. (Thanks to Superior Tile and Stone) And that led to a total primary suite gut and renovation (Thanks to Verity Kitchens and Baths). When we were done, they sold their now perfect home and upgraded to the Beach Modern one a few galleries back. They might win the award for best Before/After pics in both projects! We love working with them and are happy to call them our friends.
Design by Eden LA Interiors
Photo by Kim Pritchard Photography
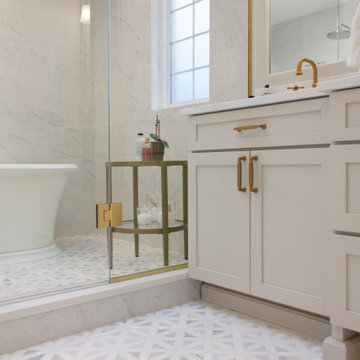
Master bathroom remodel by Advance Design Studio. This remodel features a double vanity with ample storage by Medallion Cabinetry, a wet room with a freestanding tub and rain shower, and a private toilet room.
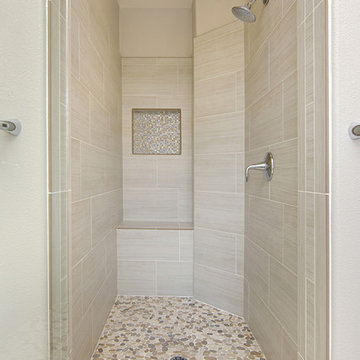
This beautiful master shower was renovated with Venetian pebble tile flooring and beautiful mosaic tile niche to stand out in this neutral and calming shower. The glass shower door and Island White tile walls make this bathroom design a relaxing start and end to every day! Photos by Preview First
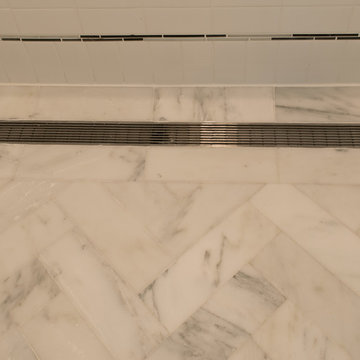
A beautiful transitional design was created by removing the range and microwave and adding a cooktop, under counter oven and hood. The microwave was relocated and an under counter microwave was incorporated into the design. These appliances were moved to balance the design and create a perfect symmetry. Additionally the small appliances, coffee maker, blender and toaster were incorporated into the pantries to keep them hidden and the tops clean. The walls were removed to create a great room concept that not only makes the kitchen a larger area but also transmits an inviting design appeal.
The master bath room had walls removed to accommodate a large double vanity. Toilet and shower was relocated to recreate a better design flow.
Products used were Miralis matte shaker white cabinetry. An exotic jumbo marble was used on the island and quartz tops throughout to keep the clean look.
The Final results of a gorgeous kitchen and bath
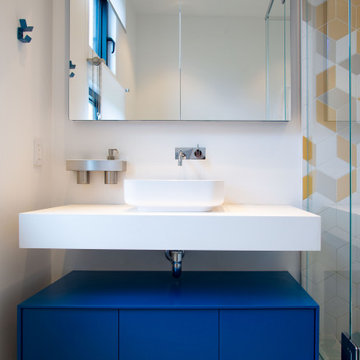
This is an example of a small contemporary kids bathroom in San Francisco with flat-panel cabinets, blue cabinets, an alcove shower, yellow tile, ceramic tile, ceramic floors, an integrated sink, solid surface benchtops, blue floor, a hinged shower door, white benchtops, a single vanity and a floating vanity.

An old bathroom has been demolished and new bathroom, toilet and sink has been installed
Design ideas for a mid-sized traditional master bathroom in New York with raised-panel cabinets, white cabinets, a corner tub, a double shower, a two-piece toilet, yellow tile, stone tile, white walls, ceramic floors, a trough sink, laminate benchtops, grey floor, a hinged shower door, white benchtops, a shower seat, a single vanity, a freestanding vanity, timber and planked wall panelling.
Design ideas for a mid-sized traditional master bathroom in New York with raised-panel cabinets, white cabinets, a corner tub, a double shower, a two-piece toilet, yellow tile, stone tile, white walls, ceramic floors, a trough sink, laminate benchtops, grey floor, a hinged shower door, white benchtops, a shower seat, a single vanity, a freestanding vanity, timber and planked wall panelling.
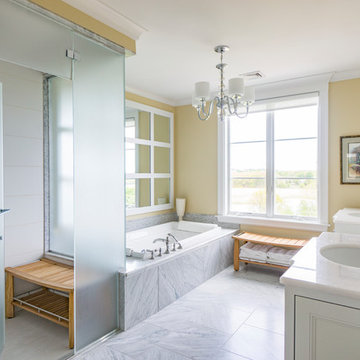
This is an example of a transitional bathroom in Phoenix with a drop-in tub, a corner shower, yellow tile, yellow walls, an undermount sink, grey floor and a hinged shower door.
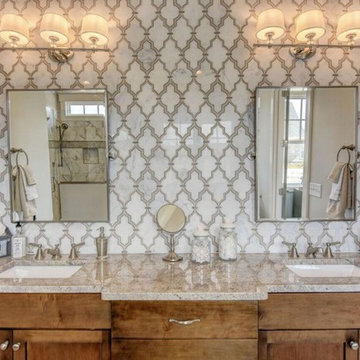
This photo was captured by Unique Media and Design.
Photo of a large transitional master bathroom in Other with shaker cabinets, medium wood cabinets, a freestanding tub, an open shower, a two-piece toilet, yellow tile, marble, grey walls, marble floors, an undermount sink, granite benchtops, white floor and a hinged shower door.
Photo of a large transitional master bathroom in Other with shaker cabinets, medium wood cabinets, a freestanding tub, an open shower, a two-piece toilet, yellow tile, marble, grey walls, marble floors, an undermount sink, granite benchtops, white floor and a hinged shower door.
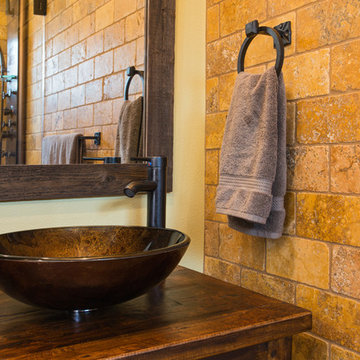
If the exterior of a house is its face the interior is its heart.
The house designed in the hacienda style was missing the matching interior.
We created a wonderful combination of Spanish color scheme and materials with amazing distressed wood rustic vanity and wrought iron fixtures.
The floors are made of 4 different sized chiseled edge travertine and the wall tiles are 4"x8" travertine subway tiles.
A full sized exterior shower system made out of copper is installed out the exterior of the tile to act as a center piece for the shower.
The huge double sink reclaimed wood vanity with matching mirrors and light fixtures are there to provide the "old world" look and feel.
Notice there is no dam for the shower pan, the shower is a step down, by that design you eliminate the need for the nuisance of having a step up acting as a dam.
Photography: R / G Photography
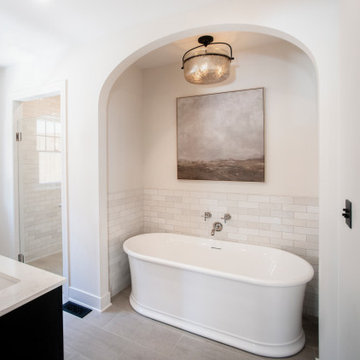
Photo of a mid-sized traditional master bathroom in Seattle with black cabinets, a freestanding tub, a curbless shower, yellow tile, porcelain tile, marble benchtops, a hinged shower door, white benchtops, a double vanity and a built-in vanity.
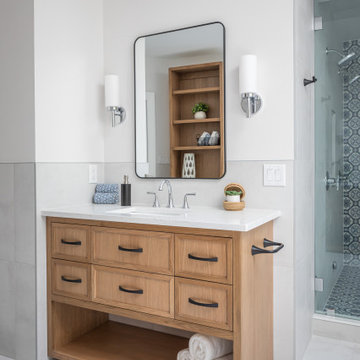
Large transitional master bathroom in Raleigh with shaker cabinets, medium wood cabinets, a freestanding tub, a double shower, a two-piece toilet, yellow tile, porcelain tile, white walls, porcelain floors, an undermount sink, engineered quartz benchtops, grey floor, a hinged shower door, white benchtops, a shower seat, a double vanity, a freestanding vanity and vaulted.
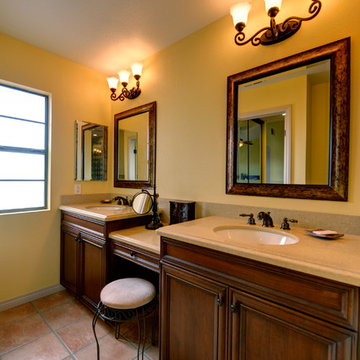
Master Bathroom vanity with make-up station in quartz countertop. Stylish cabinets in medium brown.
Photo of a mediterranean master bathroom in San Diego with recessed-panel cabinets, medium wood cabinets, an alcove shower, yellow tile, yellow walls, terra-cotta floors, an undermount sink, engineered quartz benchtops, pink floor, a hinged shower door and beige benchtops.
Photo of a mediterranean master bathroom in San Diego with recessed-panel cabinets, medium wood cabinets, an alcove shower, yellow tile, yellow walls, terra-cotta floors, an undermount sink, engineered quartz benchtops, pink floor, a hinged shower door and beige benchtops.
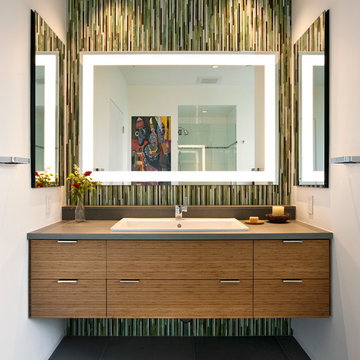
Inspiration for a mid-sized contemporary bathroom in Santa Barbara with a drop-in tub, black tile, green tile, white tile, yellow tile, matchstick tile, white walls, cement tiles, flat-panel cabinets, light wood cabinets, an alcove shower, a drop-in sink, solid surface benchtops, grey floor, a hinged shower door and grey benchtops.
Bathroom Design Ideas with Yellow Tile and a Hinged Shower Door
3