Bathroom Design Ideas with Yellow Tile and Granite Benchtops
Refine by:
Budget
Sort by:Popular Today
21 - 40 of 148 photos
Item 1 of 3
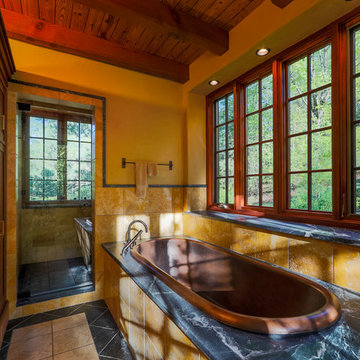
Design ideas for a mid-sized country master bathroom in Other with a drop-in tub, yellow tile, yellow walls, granite benchtops and grey benchtops.
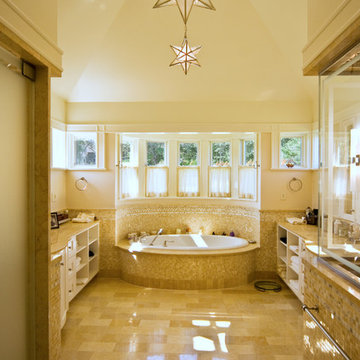
Design ideas for a transitional master bathroom in Boston with an undermount sink, recessed-panel cabinets, white cabinets, granite benchtops, a drop-in tub, a corner shower, yellow tile, glass tile, beige walls and ceramic floors.
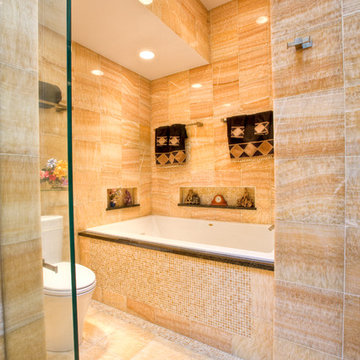
After 20 years in their home, this Redding, CT couple was anxious to exchange their tired, 80s-styled master bath for an elegant retreat boasting a myriad of modern conveniences. Because they were less than fond of the existing space-one that featured a white color palette complemented by a red tile border surrounding the tub and shower-the couple desired radical transformation. Inspired by a recent stay at a luxury hotel & armed with photos of the spa-like bathroom they enjoyed there, they called upon the design expertise & experience of Barry Miller of Simply Baths, Inc. Miller immediately set about imbuing the room with transitional styling, topping the floor, tub deck and shower with a mosaic Honey Onyx border. Honey Onyx vessel sinks and Ubatuba granite complete the embellished decor, while a skylight floods the space with natural light and a warm aesthetic. A large Whirlpool tub invites the couple to relax and unwind, and the inset LCD TV serves up a dose of entertainment. When time doesn't allow for an indulgent soak, a two-person shower with eight body jets is equally luxurious.
The bathroom also features ample storage, complete with three closets, three medicine cabinets, and various display niches. Now these homeowners are delighted when they set foot into their newly transformed five-star master bathroom retreat.
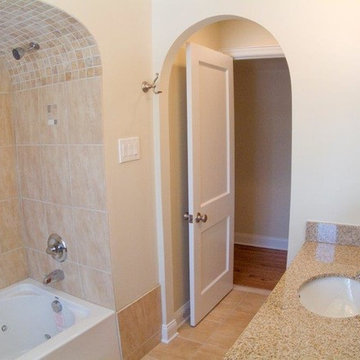
Inspiration for a mid-sized traditional bathroom in Philadelphia with a drop-in tub, an alcove shower, beige tile, multi-coloured tile, yellow tile, porcelain tile, beige walls, travertine floors, an undermount sink and granite benchtops.
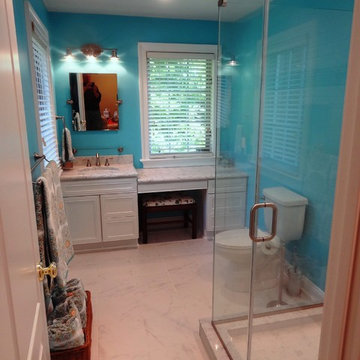
Bathroom in Baltimore with an undermount sink, white cabinets, granite benchtops, a curbless shower, a two-piece toilet, yellow tile, blue walls and porcelain floors.
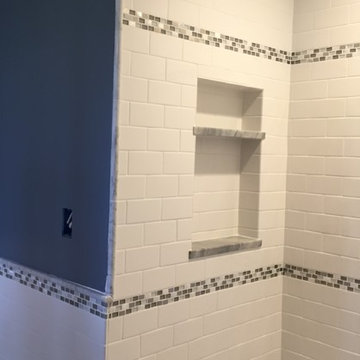
Custom double vanity with Mont Blue marble top. Carrara white hexagon floor tile and DXV toilet. Moen faucet and Kohler sinks. Grohe Shower system.
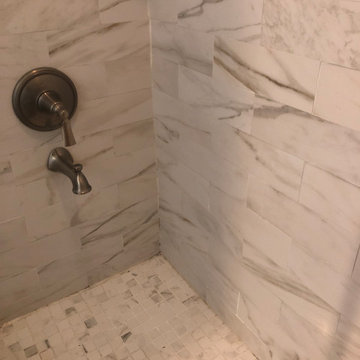
Bathroom Projects in Essex County NJ. We do all kinds of bath remodeling, be it just flooring, or vanity and full renovation. Luxury homes in Short Hills. This is a full home renovation.
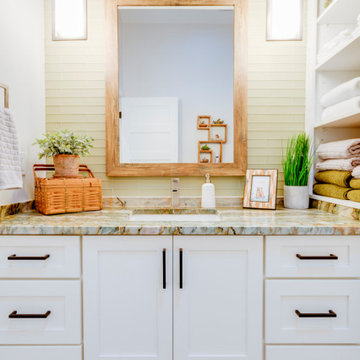
Design ideas for a mid-sized traditional kids bathroom in Tampa with shaker cabinets, white cabinets, an alcove tub, a shower/bathtub combo, a one-piece toilet, yellow tile, glass tile, grey walls, wood-look tile, an undermount sink, granite benchtops, brown floor, a shower curtain, multi-coloured benchtops, a niche, a single vanity, a built-in vanity and vaulted.
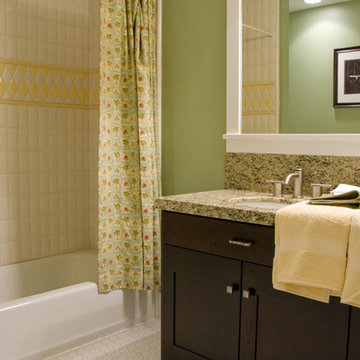
This is an example of a mid-sized traditional 3/4 bathroom in Salt Lake City with shaker cabinets, dark wood cabinets, an alcove tub, a shower/bathtub combo, beige tile, yellow tile, porcelain tile, green walls, mosaic tile floors, an undermount sink, granite benchtops, beige floor and a shower curtain.
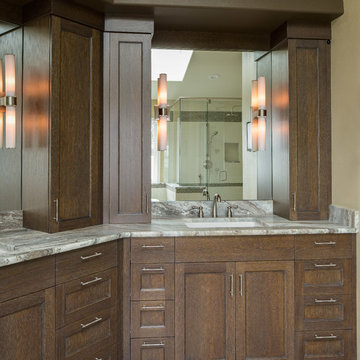
This image showers the reflection of the shower on the opposite wall of the vanity and the one area for him. the rift cut oak cabinets and the granite counters
Inn House Photography
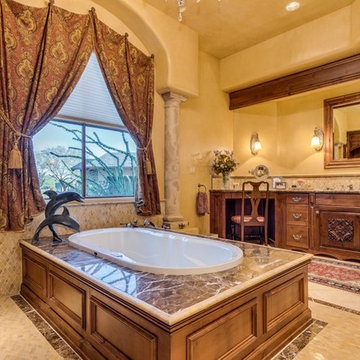
The gorgeous master suite has well appointed his and hers closets with stunning mountain and golf course views. Beautiful built in cabinets, shelving, vanity and gorgeous surround to the tub make it the center of the room. Chandelier over the tub adds to the luxury feel.
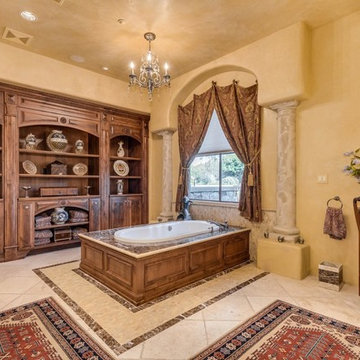
The gorgeous master suite has well appointed his and hers closets with stunning mountain and golf course views. Beautiful built in cabinets, shelving, vanity and gorgeous surround to the tub make it the center of the room. Chandelier over the tub adds to the luxury feel.
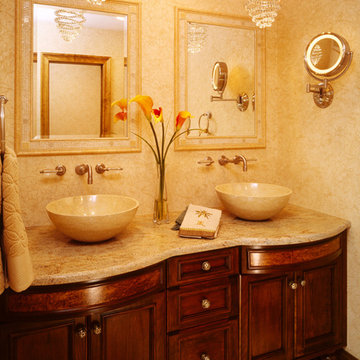
Elegance is key in this townhouse bathroom with heavily embossed wallpaper, mirrors framed in mosaic tiles, and whimsical crystal pendants. The footed vanity adds an unexpected look of rich furniture.
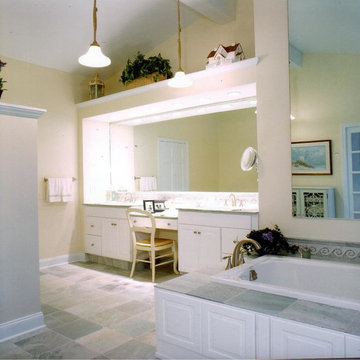
Zen bathroom is designed for to feel like a spa experience.
Inspiration for a large transitional master bathroom in Other with raised-panel cabinets, white cabinets, a drop-in tub, a double shower, a one-piece toilet, yellow tile, limestone, yellow walls, porcelain floors, an undermount sink, granite benchtops, green floor and a hinged shower door.
Inspiration for a large transitional master bathroom in Other with raised-panel cabinets, white cabinets, a drop-in tub, a double shower, a one-piece toilet, yellow tile, limestone, yellow walls, porcelain floors, an undermount sink, granite benchtops, green floor and a hinged shower door.
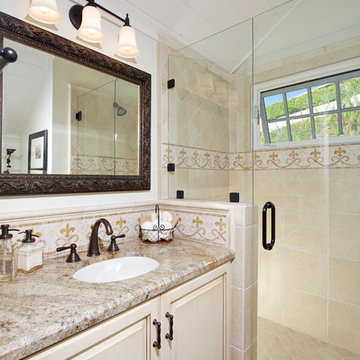
Brent Haywood Photography
Design ideas for a mid-sized traditional 3/4 bathroom in San Diego with an undermount sink, raised-panel cabinets, distressed cabinets, granite benchtops, yellow tile and mosaic tile.
Design ideas for a mid-sized traditional 3/4 bathroom in San Diego with an undermount sink, raised-panel cabinets, distressed cabinets, granite benchtops, yellow tile and mosaic tile.
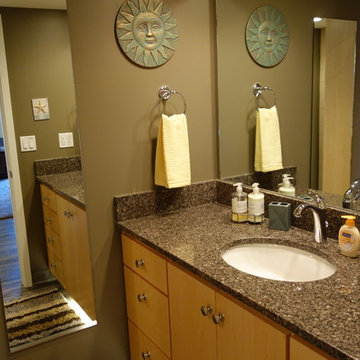
The lower bath was completely remodeled including the expanded shower. A large counter-height vanity and plenty of cabinet storage for towels and supplies were included. The far wall in this picture is the concrete foundation under the drywall, so we couldn't add an electric plug to the left side of the vanity. Instead, we included an electric plug in the second deep drawer of the vanity for hair dryers, etc. to be hidden. Toe kick lighting helps with guests at night.
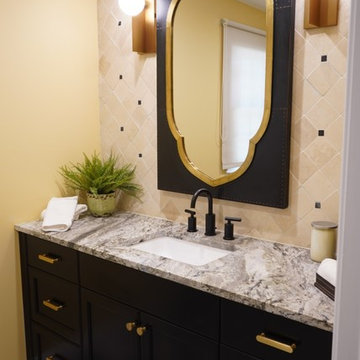
Renovation of powder room to incorporate travertine tile from adjacent foyer. Classic black and white tile flooring offsets the black vanity and dramatic Asian influenced mirror. The bathroom goes beyond transitional to a style all it's own!
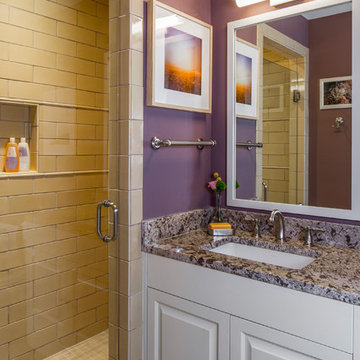
Basement Bathroom
A former bathroom was enlarged and remodeled to support sleepover needs, but with back yard proximity.
Cinammon Slate paint (flat) by Benjamin Moore • Swiss Coffee paint (satin) by Benjamin Moore at cabinets • 4" x 12" glazed ceramic 6th Avenue tile in "Biscuit Gloss" by Walker Zanger • "White Diamond" 3cm granite at vanity
Construction by CG&S Design-Build.
Photography by Tre Dunham, Fine focus Photography
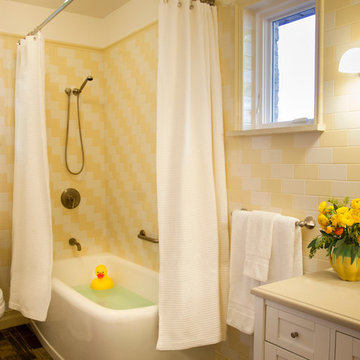
Frank Ishman
Mid-sized contemporary kids bathroom in Chicago with shaker cabinets, white cabinets, a corner tub, a shower/bathtub combo, a two-piece toilet, yellow tile, subway tile, yellow walls, limestone floors, an undermount sink and granite benchtops.
Mid-sized contemporary kids bathroom in Chicago with shaker cabinets, white cabinets, a corner tub, a shower/bathtub combo, a two-piece toilet, yellow tile, subway tile, yellow walls, limestone floors, an undermount sink and granite benchtops.
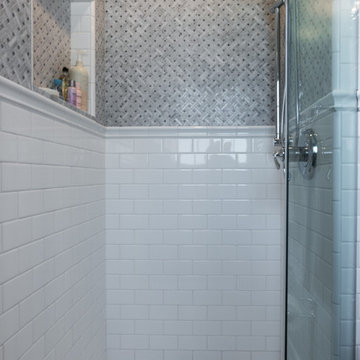
First time home buyers found a foreclosed home that was abandoned for over a year. The previous owners removed ducting, copper pipes, punched holes in doors and removed the furnace and water heater unit.
Finesse, Inc. was hired to completely renovate two bathroom, kitchen, bring the garage up to code, install a new furnace and ducting and upgrade the electrical with a sub-panel. Re-configuring the walls in both bathrooms allowed to create a real master bath. During the course of construction the clients agreed to open up one wall to create a better flow between the living room and kitchen.
Many decisions were made together to create a beautiful and peaceful environment for a young family just getting started.
PC: Aaron Gilless
Bathroom Design Ideas with Yellow Tile and Granite Benchtops
2