Bathroom Design Ideas with Yellow Walls and Beige Benchtops
Refine by:
Budget
Sort by:Popular Today
21 - 40 of 310 photos
Item 1 of 3
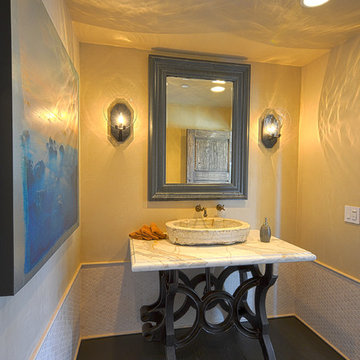
Large mediterranean powder room in San Francisco with furniture-like cabinets, gray tile, white tile, porcelain tile, yellow walls, painted wood floors, a vessel sink, marble benchtops, beige benchtops and brown floor.
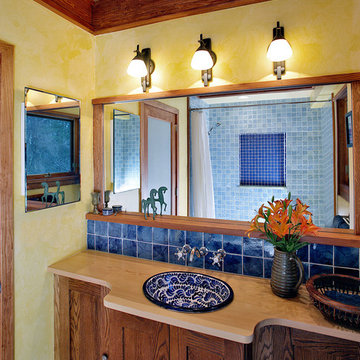
Master bath of an addition to a WWII era ranch. Palette by Colors By Zoe. Photo by Ken Wyner Photography
Photo of a mediterranean bathroom in DC Metro with a drop-in sink, wood benchtops, yellow walls and beige benchtops.
Photo of a mediterranean bathroom in DC Metro with a drop-in sink, wood benchtops, yellow walls and beige benchtops.
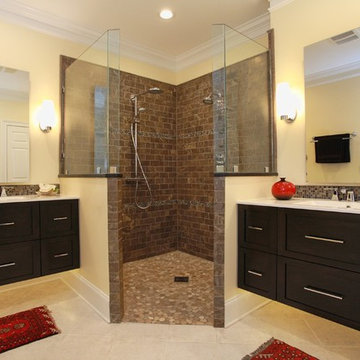
In place of the tub, we installed a spacious, 5-foot by 5-foot zero-threshold walk-in shower, which could be wheelchair-accessible if necessary.
Mid-sized contemporary master bathroom in Raleigh with recessed-panel cabinets, brown tile, stone tile, yellow walls, porcelain floors, an integrated sink, dark wood cabinets, marble benchtops, beige floor, an open shower, a curbless shower, a one-piece toilet, beige benchtops, an enclosed toilet, a double vanity and a floating vanity.
Mid-sized contemporary master bathroom in Raleigh with recessed-panel cabinets, brown tile, stone tile, yellow walls, porcelain floors, an integrated sink, dark wood cabinets, marble benchtops, beige floor, an open shower, a curbless shower, a one-piece toilet, beige benchtops, an enclosed toilet, a double vanity and a floating vanity.
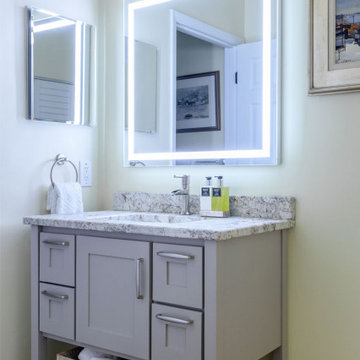
Guest Bath custom vanity with LED Mirror
Photo of a small traditional 3/4 bathroom in Atlanta with shaker cabinets, grey cabinets, a drop-in tub, a shower/bathtub combo, a one-piece toilet, white tile, ceramic tile, yellow walls, bamboo floors, an undermount sink, granite benchtops, brown floor, a sliding shower screen, beige benchtops, a single vanity and a freestanding vanity.
Photo of a small traditional 3/4 bathroom in Atlanta with shaker cabinets, grey cabinets, a drop-in tub, a shower/bathtub combo, a one-piece toilet, white tile, ceramic tile, yellow walls, bamboo floors, an undermount sink, granite benchtops, brown floor, a sliding shower screen, beige benchtops, a single vanity and a freestanding vanity.
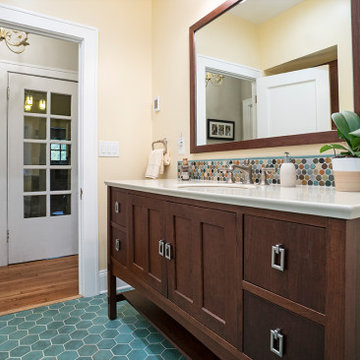
Design ideas for a mid-sized arts and crafts master bathroom in Cleveland with recessed-panel cabinets, dark wood cabinets, an open shower, a two-piece toilet, multi-coloured tile, yellow walls, an integrated sink, granite benchtops, turquoise floor, a hinged shower door, beige benchtops, a niche, a single vanity and a freestanding vanity.
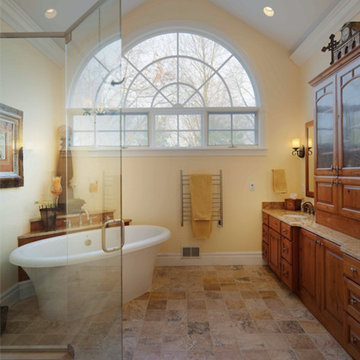
This master bathroom remodel design included a stand alone tub which is now the rock star of the bathroom. Additional features include a towel warmer and plenty of cabinet storage.
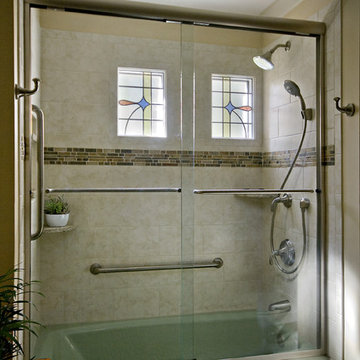
This beautiful remodel was completed in 2011 in a 1960s home in Chapel Hill. The bath tub and floor are original to the home and date from the 60s. Since they were in such good shape the home owners decided to keep them and build the room around them. This interesting challenge allowed us to spread our creative wings and create a bathroom that fits nicely into the homes existing decor. The greens in the floor and tub blend beautifully with the greens in the slate and glass accent border and the creamy walls. The rustic cherry cabinetry and quartz countertop blend nicely with the craftsman feel of the space. A warm and inviting space perfect for both family and friends.
Featured in the News and Observer - http://www.newsobserver.com/2014/03/07/3679279/updated-hall-bath-has-organic.html
copyright 2012 marilyn peryer photography
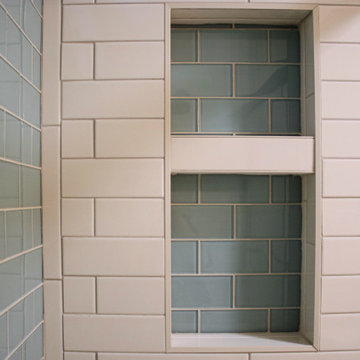
In this guest bathroom, Medallion Cherry Devonshire door style in French roast vanity with matching mirror. On the countertop is Venetia Cream Zodiaq quartz. The tile on the front and back shower wall is Urban Canvas 3x12 field tile in Bright Ice White with an accent wall of Color Appeal Moonlight tile. On the floor is Cava 12x24 tile in Bianco. The Moen Voss collection in oil rubbed bronze includes tub/shower faucet, sink faucets, towel bar and paper holder. A Kohler Bellwether bathtub and clear glass bypass shower door was installed.
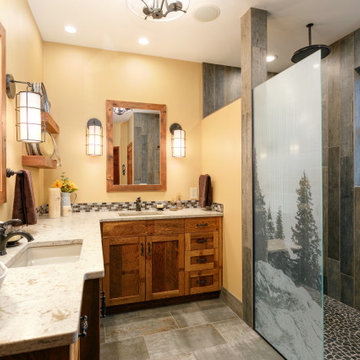
The client wanted a Tuscan Cowboy theme for their Master Bathroom. We used locally sourced re-claimed barn wood and Quartz countertops in a Matt finish. For the shower wood grain porcelain tile was installed vertically and we used a photograph from the client to custom edge a glass shower panel.
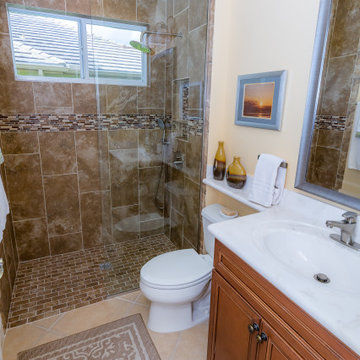
Completed installation of the project. The floor to ceiling shower wall tile paired with a single panel shower glass makes the room appear bigger. A brushed nickel finish rain head shower and handheld were installed with an integral diverter in the shower valve. A new LED shower light was installed to make the room brighter. Using the brown/beige wall and floor tile ties the existing bathroom floor tile and vanity color into the updated shower
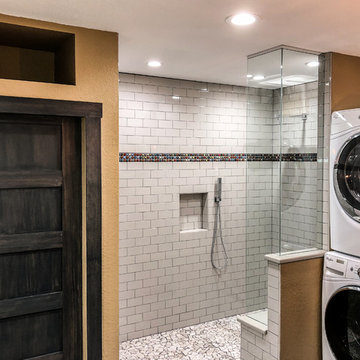
Walk-in Shower with Bench Seat, laundry units in bathroom, and built in storage cubby over the toilet closet
Mid-sized industrial 3/4 bathroom in Denver with flat-panel cabinets, dark wood cabinets, a curbless shower, a one-piece toilet, white tile, ceramic tile, yellow walls, concrete floors, an integrated sink, solid surface benchtops, grey floor, an open shower and beige benchtops.
Mid-sized industrial 3/4 bathroom in Denver with flat-panel cabinets, dark wood cabinets, a curbless shower, a one-piece toilet, white tile, ceramic tile, yellow walls, concrete floors, an integrated sink, solid surface benchtops, grey floor, an open shower and beige benchtops.
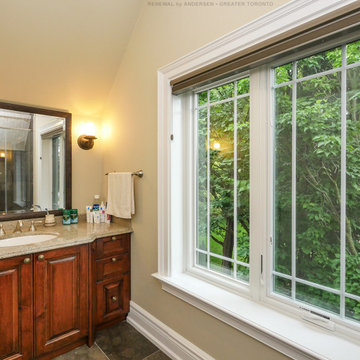
Magnificent bathroom with large new window combination we installed. This stunning bathroom with rich wood cabinetry and vaulted ceilings looks amazing with this large white set of new windows we installed, including a casement window and picture window. Find out how easy replacing your windows can be with Renewal by Andersen of Greater Toronto serving most of Ontario.
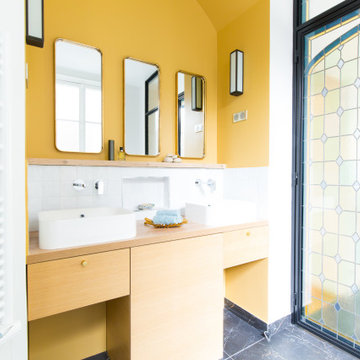
Design ideas for a large contemporary master bathroom in Paris with white tile, ceramic tile, yellow walls, marble floors, wood benchtops, black floor, a double vanity, flat-panel cabinets, light wood cabinets, a vessel sink, beige benchtops and a built-in vanity.
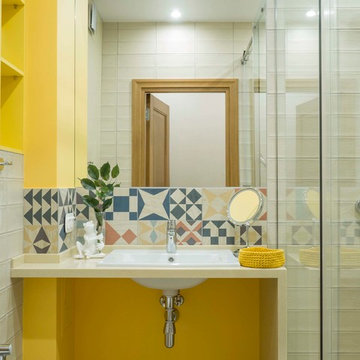
This is an example of a scandinavian 3/4 bathroom in Other with yellow walls, a drop-in sink, beige benchtops, an alcove shower, multi-coloured tile and a sliding shower screen.
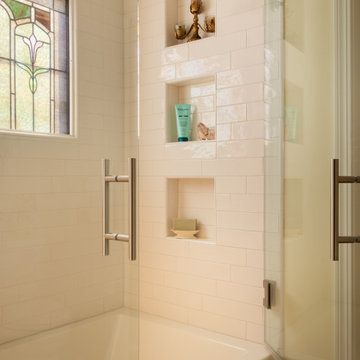
Design ideas for a mid-sized transitional master bathroom in Kansas City with raised-panel cabinets, white cabinets, an alcove tub, a shower/bathtub combo, a two-piece toilet, beige tile, ceramic tile, yellow walls, vinyl floors, an undermount sink, quartzite benchtops, brown floor, a hinged shower door, beige benchtops, a niche, a double vanity and a built-in vanity.
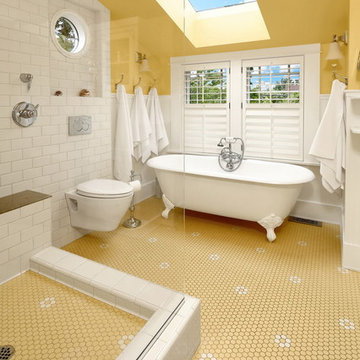
After many years of careful consideration and planning, these clients came to us with the goal of restoring this home’s original Victorian charm while also increasing its livability and efficiency. From preserving the original built-in cabinetry and fir flooring, to adding a new dormer for the contemporary master bathroom, careful measures were taken to strike this balance between historic preservation and modern upgrading. Behind the home’s new exterior claddings, meticulously designed to preserve its Victorian aesthetic, the shell was air sealed and fitted with a vented rainscreen to increase energy efficiency and durability. With careful attention paid to the relationship between natural light and finished surfaces, the once dark kitchen was re-imagined into a cheerful space that welcomes morning conversation shared over pots of coffee.
Every inch of this historical home was thoughtfully considered, prompting countless shared discussions between the home owners and ourselves. The stunning result is a testament to their clear vision and the collaborative nature of this project.
Photography by Radley Muller Photography
Design by Deborah Todd Building Design Services
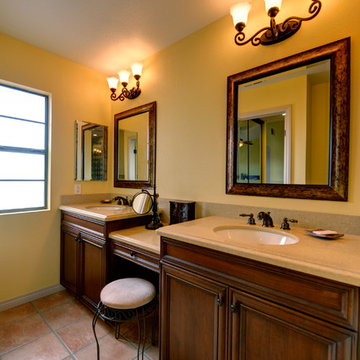
Master Bathroom vanity with make-up station in quartz countertop. Stylish cabinets in medium brown.
Photo of a mediterranean master bathroom in San Diego with recessed-panel cabinets, medium wood cabinets, an alcove shower, yellow tile, yellow walls, terra-cotta floors, an undermount sink, engineered quartz benchtops, pink floor, a hinged shower door and beige benchtops.
Photo of a mediterranean master bathroom in San Diego with recessed-panel cabinets, medium wood cabinets, an alcove shower, yellow tile, yellow walls, terra-cotta floors, an undermount sink, engineered quartz benchtops, pink floor, a hinged shower door and beige benchtops.
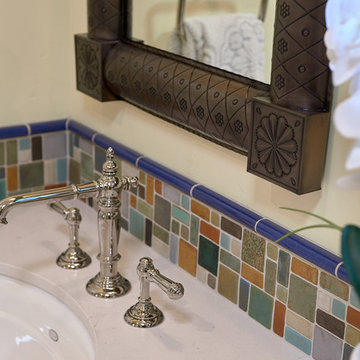
Photo of a small traditional bathroom in San Francisco with recessed-panel cabinets, dark wood cabinets, a one-piece toilet, multi-coloured tile, ceramic tile, yellow walls, terra-cotta floors, an undermount sink, engineered quartz benchtops, red floor and beige benchtops.
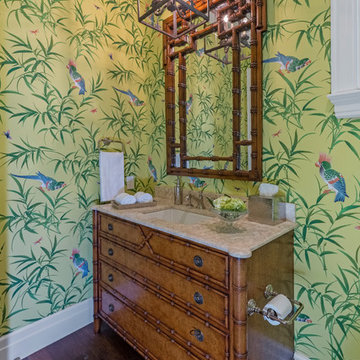
Ron Rosenzweig
Design ideas for a large traditional powder room in Other with raised-panel cabinets, turquoise cabinets, a one-piece toilet, yellow walls, dark hardwood floors, an undermount sink, marble benchtops, brown floor and beige benchtops.
Design ideas for a large traditional powder room in Other with raised-panel cabinets, turquoise cabinets, a one-piece toilet, yellow walls, dark hardwood floors, an undermount sink, marble benchtops, brown floor and beige benchtops.
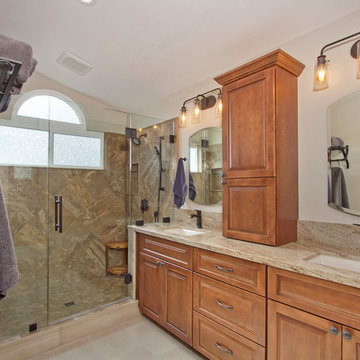
This master bathroom was remodeled with a new built in vanity with tower cabinets for extra storage space with oil rubbed bronze fixtures. Photos by Preview First
Bathroom Design Ideas with Yellow Walls and Beige Benchtops
2

