Bathroom Design Ideas with Yellow Walls and Black Floor
Refine by:
Budget
Sort by:Popular Today
1 - 20 of 97 photos
Item 1 of 3
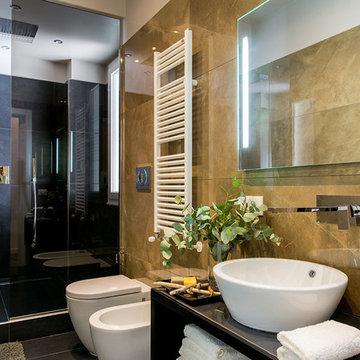
Serena Eller
Design ideas for a small contemporary 3/4 bathroom in Rome with open cabinets, an open shower, a two-piece toilet, marble, yellow walls, a vessel sink, glass benchtops, black floor and a sliding shower screen.
Design ideas for a small contemporary 3/4 bathroom in Rome with open cabinets, an open shower, a two-piece toilet, marble, yellow walls, a vessel sink, glass benchtops, black floor and a sliding shower screen.
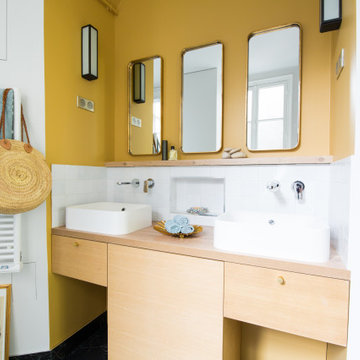
Photo of a large contemporary master bathroom in Paris with beaded inset cabinets, brown cabinets, an undermount tub, an open shower, a two-piece toilet, white tile, ceramic tile, yellow walls, marble floors, a drop-in sink, wood benchtops, black floor, an open shower, brown benchtops and a double vanity.
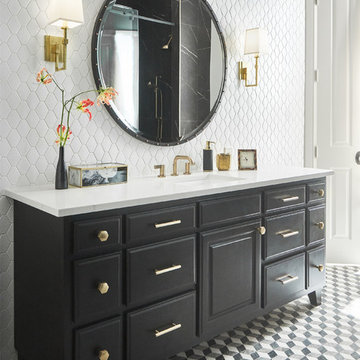
Studio Steidley upgraded this vanity space by covering the entire wall with a geometric white hex, painting the existing vanity in a bold black hue, adding new white quartz countertops, and adding gold accents through the sconces, faucet, pulls, and hexagonal knobs.
Photographer: Michael Hunter Photography
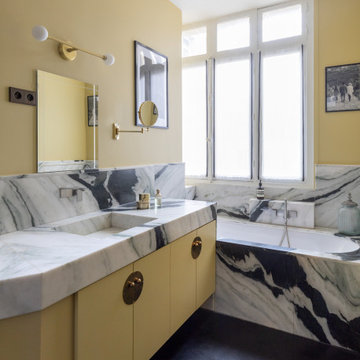
Inspiration for a contemporary bathroom in Paris with flat-panel cabinets, yellow cabinets, an undermount tub, yellow walls, concrete floors, an integrated sink, black floor, grey benchtops, a single vanity and a floating vanity.
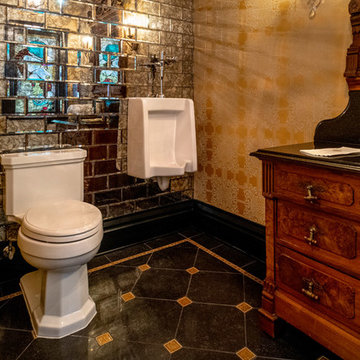
Rick Lee Photo
This is an example of a large traditional powder room in Other with furniture-like cabinets, light wood cabinets, a two-piece toilet, mirror tile, yellow walls, porcelain floors, a vessel sink, marble benchtops, black floor and black benchtops.
This is an example of a large traditional powder room in Other with furniture-like cabinets, light wood cabinets, a two-piece toilet, mirror tile, yellow walls, porcelain floors, a vessel sink, marble benchtops, black floor and black benchtops.

Pink pop in the golden radiance of the brass bathroom - a mixture of unfinished sheet brass, flagstone flooring, chrome plumbing fixtures and tree stump makes for a shower glow like no other
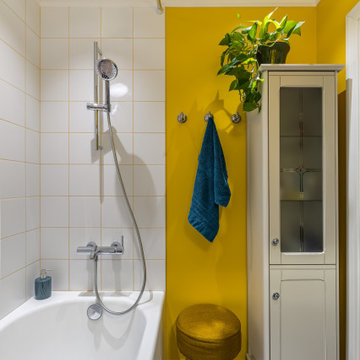
Ванная комната с желтыми стенами и желтой затиркой плитки.
Design ideas for a small contemporary bathroom in Saint Petersburg with beaded inset cabinets, blue cabinets, an undermount tub, a shower/bathtub combo, white tile, ceramic tile, yellow walls, ceramic floors, a vessel sink, solid surface benchtops, black floor, white benchtops, a single vanity and a freestanding vanity.
Design ideas for a small contemporary bathroom in Saint Petersburg with beaded inset cabinets, blue cabinets, an undermount tub, a shower/bathtub combo, white tile, ceramic tile, yellow walls, ceramic floors, a vessel sink, solid surface benchtops, black floor, white benchtops, a single vanity and a freestanding vanity.
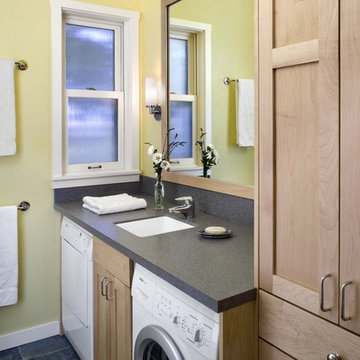
Under counter laundry in bathroom. Avonite counter with integral sink. Slate flooring and Maple cabinets.
Cathy Schwabe Architecture.
Photograph by David Wakely.
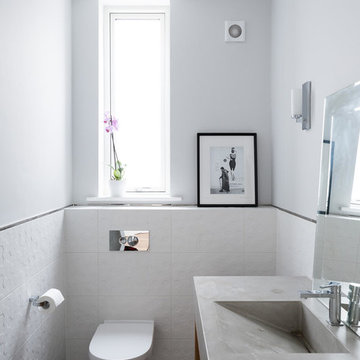
Aisling McCoy Photography
Small contemporary powder room in Other with a wall-mount toilet, yellow walls and black floor.
Small contemporary powder room in Other with a wall-mount toilet, yellow walls and black floor.
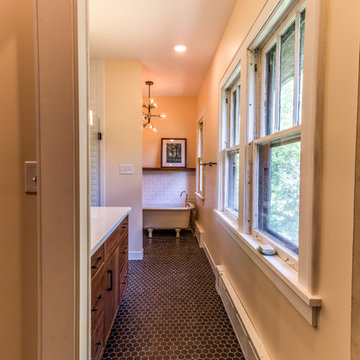
No strangers to remodeling, the new owners of this St. Paul tudor knew they could update this decrepit 1920 duplex into a single-family forever home.
A list of desired amenities was a catalyst for turning a bedroom into a large mudroom, an open kitchen space where their large family can gather, an additional exterior door for direct access to a patio, two home offices, an additional laundry room central to bedrooms, and a large master bathroom. To best understand the complexity of the floor plan changes, see the construction documents.
As for the aesthetic, this was inspired by a deep appreciation for the durability, colors, textures and simplicity of Norwegian design. The home’s light paint colors set a positive tone. An abundance of tile creates character. New lighting reflecting the home’s original design is mixed with simplistic modern lighting. To pay homage to the original character several light fixtures were reused, wallpaper was repurposed at a ceiling, the chimney was exposed, and a new coffered ceiling was created.
Overall, this eclectic design style was carefully thought out to create a cohesive design throughout the home.
Come see this project in person, September 29 – 30th on the 2018 Castle Home Tour.
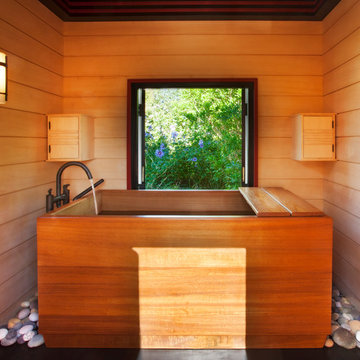
after photo by Jeff Allen
Small arts and crafts bathroom in Boston with a japanese tub, yellow walls, slate floors and black floor.
Small arts and crafts bathroom in Boston with a japanese tub, yellow walls, slate floors and black floor.
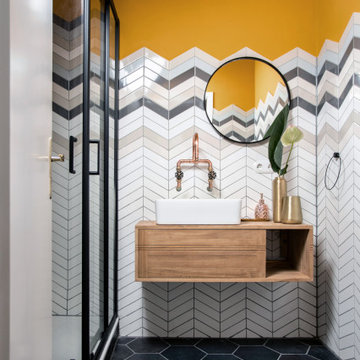
Design ideas for a small contemporary 3/4 bathroom in Berlin with medium wood cabinets, multi-coloured tile, a vessel sink, a sliding shower screen, flat-panel cabinets, a corner shower, yellow walls, wood benchtops, black floor, brown benchtops, a single vanity, a floating vanity, a wall-mount toilet, ceramic tile and porcelain floors.
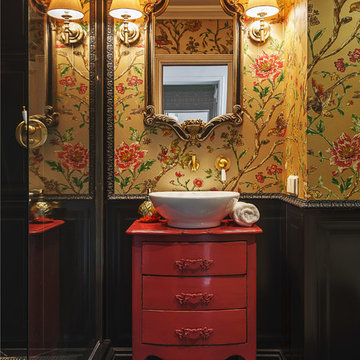
Eclectic 3/4 bathroom in Other with flat-panel cabinets, red cabinets, an alcove shower, black tile, yellow walls, a vessel sink and black floor.
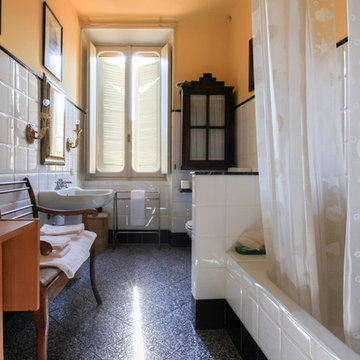
Adriano Castelli © 2017 Houzz
Traditional bathroom in Other with a drop-in tub, white tile, ceramic tile, yellow walls, porcelain floors, a pedestal sink and black floor.
Traditional bathroom in Other with a drop-in tub, white tile, ceramic tile, yellow walls, porcelain floors, a pedestal sink and black floor.
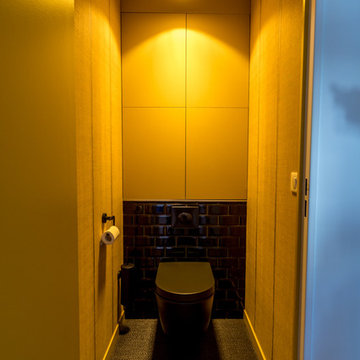
Photo of a small contemporary powder room in Bordeaux with beaded inset cabinets, yellow cabinets, a wall-mount toilet, black tile, yellow walls, vinyl floors, an integrated sink and black floor.

Bagno ospiti: rivestimento in pietra sahara noir e pareti colorate di giallo ocra; stesso colore per i sanitari e il lavabo di Cielo Ceramica. Mobile sospeso in legno.
Specchi su 3 lati su 4.
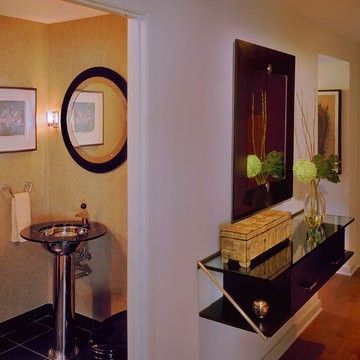
Inspiration for a small transitional powder room in Chicago with yellow walls, porcelain floors, a pedestal sink and black floor.
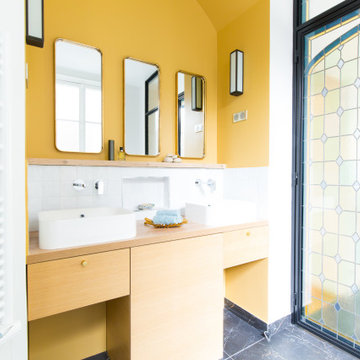
Design ideas for a large contemporary master bathroom in Paris with white tile, ceramic tile, yellow walls, marble floors, wood benchtops, black floor, a double vanity, flat-panel cabinets, light wood cabinets, a vessel sink, beige benchtops and a built-in vanity.
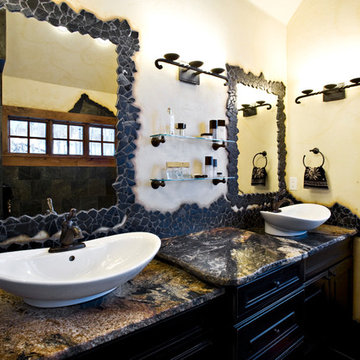
Timothy Faust
This is an example of a mid-sized country master bathroom in Denver with recessed-panel cabinets, black cabinets, a drop-in tub, black tile, slate, yellow walls, slate floors, a vessel sink, granite benchtops, black floor and multi-coloured benchtops.
This is an example of a mid-sized country master bathroom in Denver with recessed-panel cabinets, black cabinets, a drop-in tub, black tile, slate, yellow walls, slate floors, a vessel sink, granite benchtops, black floor and multi-coloured benchtops.
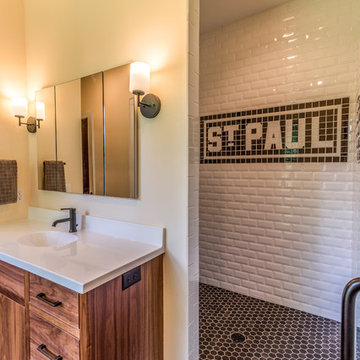
No strangers to remodeling, the new owners of this St. Paul tudor knew they could update this decrepit 1920 duplex into a single-family forever home.
A list of desired amenities was a catalyst for turning a bedroom into a large mudroom, an open kitchen space where their large family can gather, an additional exterior door for direct access to a patio, two home offices, an additional laundry room central to bedrooms, and a large master bathroom. To best understand the complexity of the floor plan changes, see the construction documents.
As for the aesthetic, this was inspired by a deep appreciation for the durability, colors, textures and simplicity of Norwegian design. The home’s light paint colors set a positive tone. An abundance of tile creates character. New lighting reflecting the home’s original design is mixed with simplistic modern lighting. To pay homage to the original character several light fixtures were reused, wallpaper was repurposed at a ceiling, the chimney was exposed, and a new coffered ceiling was created.
Overall, this eclectic design style was carefully thought out to create a cohesive design throughout the home.
Come see this project in person, September 29 – 30th on the 2018 Castle Home Tour.
Bathroom Design Ideas with Yellow Walls and Black Floor
1

