Bathroom Design Ideas with Yellow Walls and Ceramic Floors
Refine by:
Budget
Sort by:Popular Today
101 - 120 of 1,924 photos
Item 1 of 3
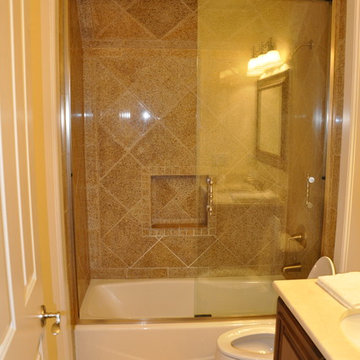
Design ideas for a mid-sized traditional kids bathroom in Cincinnati with an undermount sink, raised-panel cabinets, medium wood cabinets, solid surface benchtops, an alcove tub, a shower/bathtub combo, a two-piece toilet, beige tile, porcelain tile, yellow walls and ceramic floors.
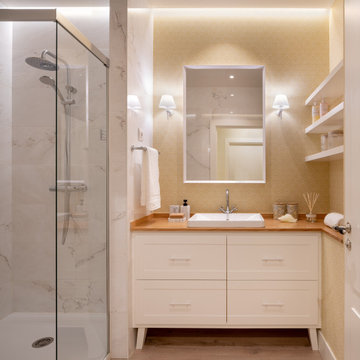
Reforma integral Sube Interiorismo www.subeinteriorismo.com
Fotografía Biderbost Photo
Inspiration for a mid-sized transitional master bathroom in Bilbao with glass-front cabinets, white cabinets, a curbless shower, a wall-mount toilet, blue tile, ceramic tile, yellow walls, ceramic floors, a vessel sink, laminate benchtops, blue floor, a hinged shower door, brown benchtops, a niche, a single vanity and a built-in vanity.
Inspiration for a mid-sized transitional master bathroom in Bilbao with glass-front cabinets, white cabinets, a curbless shower, a wall-mount toilet, blue tile, ceramic tile, yellow walls, ceramic floors, a vessel sink, laminate benchtops, blue floor, a hinged shower door, brown benchtops, a niche, a single vanity and a built-in vanity.
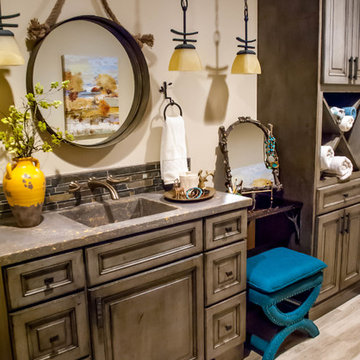
After vacationing in the Adirondack mountains, this client fell in love with the look of her vacation spot and commissioned her bath to have a adirondack flair
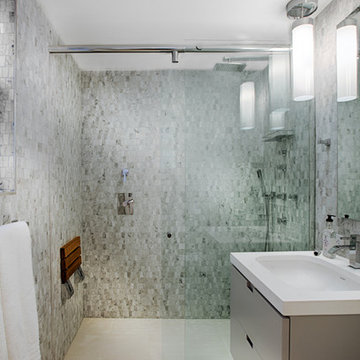
Guest Bathroom
Mid-sized contemporary master bathroom in New York with furniture-like cabinets, dark wood cabinets, a curbless shower, a wall-mount toilet, black and white tile, cement tile, yellow walls, ceramic floors, a drop-in sink, marble benchtops, beige floor, a sliding shower screen and white benchtops.
Mid-sized contemporary master bathroom in New York with furniture-like cabinets, dark wood cabinets, a curbless shower, a wall-mount toilet, black and white tile, cement tile, yellow walls, ceramic floors, a drop-in sink, marble benchtops, beige floor, a sliding shower screen and white benchtops.
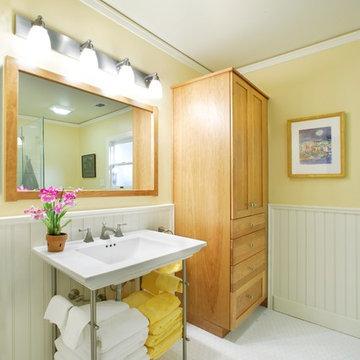
This is the new Master Bath on the Master Bedroom addition. Notice the free standing sink with storage for the towels. A beautiful cabinet also for storage and the wood matches the frame of the mirror An added touch is the white wainscoting below the soft yellow walls.
Dave Adams Photographer
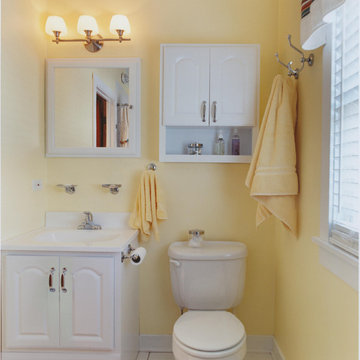
Design ideas for a small beach style bathroom in Chicago with an integrated sink, raised-panel cabinets, white cabinets, marble benchtops, an alcove tub, a shower/bathtub combo, a two-piece toilet, white tile, ceramic tile, yellow walls and ceramic floors.
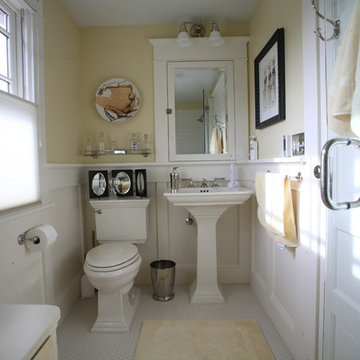
Photo: Teness Herman Photography © 2015 Houzz
Photo of a small traditional master bathroom in Portland with a pedestal sink, furniture-like cabinets, a one-piece toilet, white tile, subway tile, yellow walls and ceramic floors.
Photo of a small traditional master bathroom in Portland with a pedestal sink, furniture-like cabinets, a one-piece toilet, white tile, subway tile, yellow walls and ceramic floors.
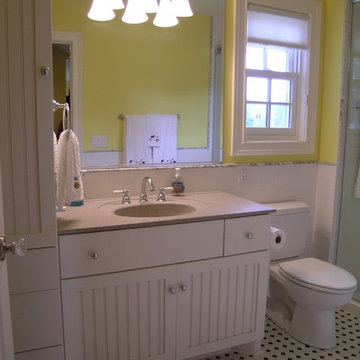
Photo of a small beach style 3/4 bathroom in Chicago with white cabinets, yellow walls, ceramic floors, an integrated sink, white floor and beige benchtops.
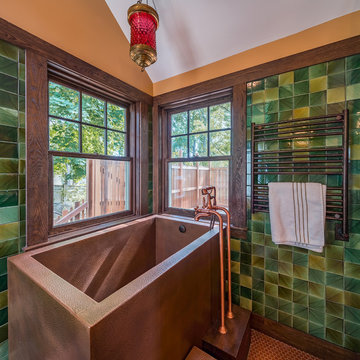
Will Horne
Design ideas for a mid-sized arts and crafts master bathroom in Boston with furniture-like cabinets, medium wood cabinets, a freestanding tub, an open shower, green tile, porcelain tile, yellow walls and ceramic floors.
Design ideas for a mid-sized arts and crafts master bathroom in Boston with furniture-like cabinets, medium wood cabinets, a freestanding tub, an open shower, green tile, porcelain tile, yellow walls and ceramic floors.
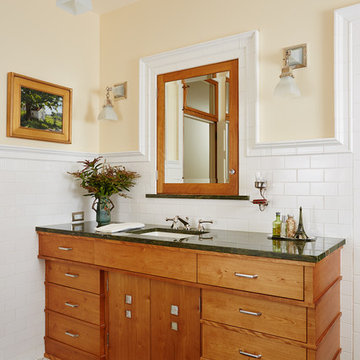
Architecture & Interior Design: David Heide Design Studio
Photos: Susan Gilmore Photography
This is an example of an arts and crafts bathroom in Minneapolis with an undermount sink, medium wood cabinets, white tile, yellow walls, ceramic floors, flat-panel cabinets, subway tile, granite benchtops and green benchtops.
This is an example of an arts and crafts bathroom in Minneapolis with an undermount sink, medium wood cabinets, white tile, yellow walls, ceramic floors, flat-panel cabinets, subway tile, granite benchtops and green benchtops.
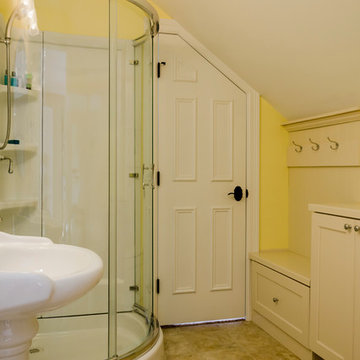
Small transitional 3/4 bathroom in Chicago with a pedestal sink, recessed-panel cabinets, white cabinets, wood benchtops, a corner shower, a two-piece toilet, beige tile, ceramic tile, yellow walls and ceramic floors.
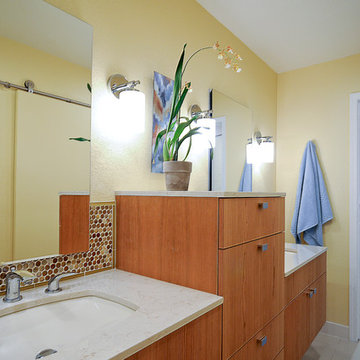
Contractor: CairnsCraft Remodeling
Designer: Anne Kellett
Photographer: Patricia Bean
This Rancho Bernardo couple required separate wall mount vanities that could be modified in the future to provide wheelchair access underneath. The medicine cabinet was recessed to offer more storage space.
Mirrors are on inside and outside of the cabinet doors. The tall center storage cabinet and vanities are in Natural Cherry with Silestone countertops, and an under mount sink. Towel holders were placed on the each side of the vanities for easy access. The center storage cabinet drawers are of different heights to provide storage for both tall and short items. In the vanity area, 12x24” Ceramic Floor tile is radiant heated. Both recessed and sconce lights are on dimmers to allow a range of brightness for different visual abilities. Doorways are all 36” for full wheelchair accessibility with lever handles.
36” Barn Door (also called sliding door ), with exposed brushed stainless steel wheel track and oval flush pull provided an easy-glide doorway from the couple’s bedroom into the master bath.
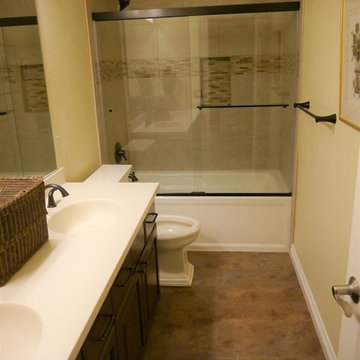
Maple cabinets with Brazil Nut stain, Corian countertops in Bone with integrated sinks, Venetian Classics shower wall tile in Nature's Quartz Sandstone.
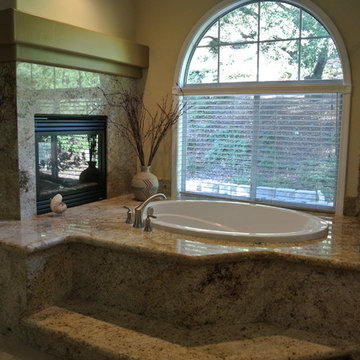
This is an example of a large mediterranean master bathroom in Sacramento with raised-panel cabinets, beige cabinets, a drop-in tub, a corner shower, a two-piece toilet, beige tile, stone slab, yellow walls, ceramic floors, an undermount sink, granite benchtops, beige floor and a hinged shower door.
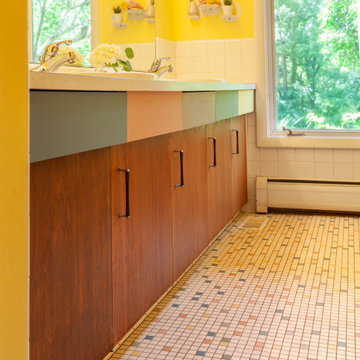
Photo of a small midcentury master bathroom in Detroit with flat-panel cabinets, brown cabinets, an alcove tub, an alcove shower, a two-piece toilet, white tile, ceramic tile, yellow walls, ceramic floors, a drop-in sink, laminate benchtops, multi-coloured floor, a shower curtain, white benchtops, a single vanity and a built-in vanity.
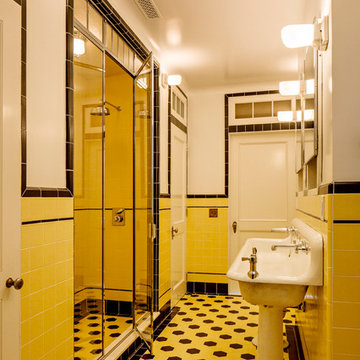
photography by Matthew Placek
Design ideas for a large traditional master bathroom in New York with a claw-foot tub, an open shower, white tile, ceramic tile, yellow walls, ceramic floors, a pedestal sink, yellow floor and a hinged shower door.
Design ideas for a large traditional master bathroom in New York with a claw-foot tub, an open shower, white tile, ceramic tile, yellow walls, ceramic floors, a pedestal sink, yellow floor and a hinged shower door.
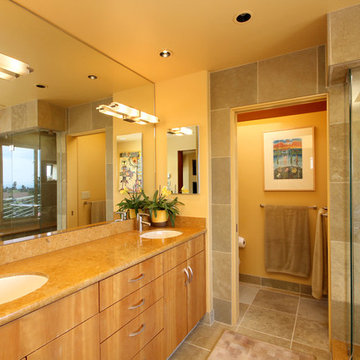
Genia Barnes
Large transitional master bathroom in San Francisco with an undermount sink, flat-panel cabinets, light wood cabinets, an alcove shower, beige tile, ceramic tile, yellow walls, ceramic floors, beige floor, a hinged shower door and an enclosed toilet.
Large transitional master bathroom in San Francisco with an undermount sink, flat-panel cabinets, light wood cabinets, an alcove shower, beige tile, ceramic tile, yellow walls, ceramic floors, beige floor, a hinged shower door and an enclosed toilet.
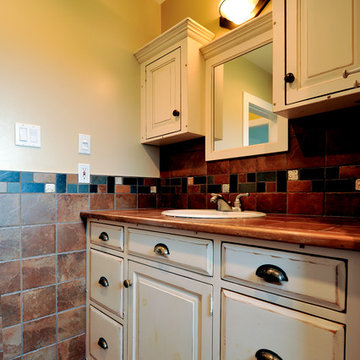
Small arts and crafts 3/4 bathroom in Vancouver with a drop-in sink, raised-panel cabinets, beige cabinets, tile benchtops, brown tile, ceramic tile, yellow walls and ceramic floors.
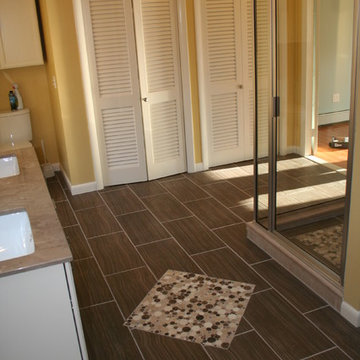
Large contemporary master bathroom in Providence with a drop-in sink, a freestanding tub, an open shower, a two-piece toilet, shaker cabinets, white cabinets, marble benchtops, beige tile, mosaic tile, yellow walls and ceramic floors.
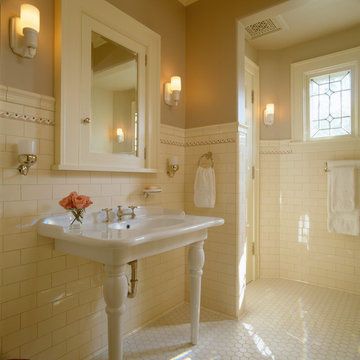
Architecture & Interior Design: David Heide Design Studio
This is an example of a traditional master bathroom in Minneapolis with a console sink, subway tile, yellow walls, ceramic floors and beige tile.
This is an example of a traditional master bathroom in Minneapolis with a console sink, subway tile, yellow walls, ceramic floors and beige tile.
Bathroom Design Ideas with Yellow Walls and Ceramic Floors
6