Bathroom Design Ideas with Yellow Walls and Light Hardwood Floors
Refine by:
Budget
Sort by:Popular Today
1 - 20 of 160 photos
Item 1 of 3

This powder room is bold with a rich wallpaper that seamlessly blended to gold toned fixtures. A black vanity complements natural marble for a mix of modern and traditional elements.
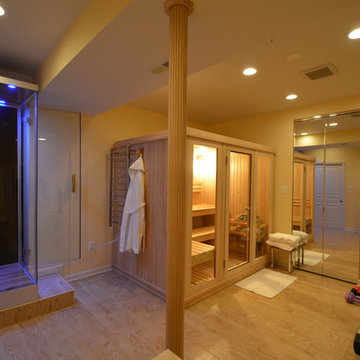
Large modern bathroom in Baltimore with glass-front cabinets, a corner shower, black tile, yellow walls, light hardwood floors and with a sauna.
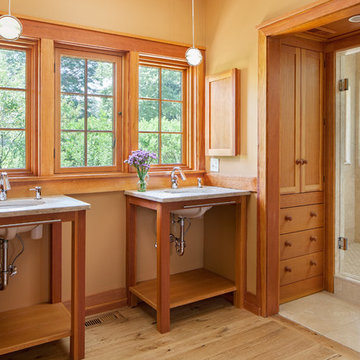
Photo of an arts and crafts bathroom in Wilmington with an undermount sink, medium wood cabinets, an alcove shower, yellow walls, light hardwood floors and open cabinets.
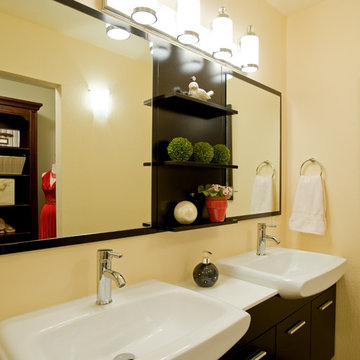
Creating a vanity room inside the master bathroom, next to a walk-in closet, and separated from the shower and the toilet area, was a good solution for the owner's lifestyle.
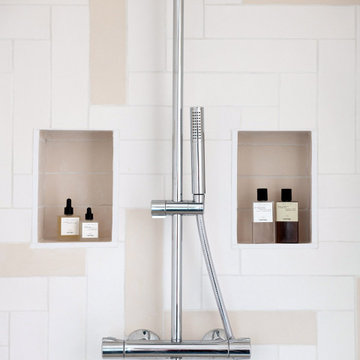
Dans le coeur historique de Senlis, dans le Sud Oise, l’agence à la chance de prendre en charge la rénovation complète du dernier étage sous toiture d’une magnifique maison ancienne ! Dans cet espace sous combles, atypique et charmant, le défi consiste à optimiser chaque mètre carré pour rénover deux chambres, une salle de bain, créer un dressing et aménager une superbe pièce à vivre en rotonde
RENOVATION COMPLETE D’UNE MAISON – Centre historique de SENLIS
Dans le coeur historique de Senlis, dans le Sud Oise, l’agence à la chance de prendre en charge la rénovation complète du dernier étage sous toiture d’une magnifique maison ancienne ! Dans cet espace sous combles, atypique et charmant, le défi consiste à optimiser chaque mètre carré pour rénover deux chambres, une salle de bain, créer un dressing et aménager une superbe pièce à vivre en rotonde, tout en préservant l’identité du lieu ! Livraison du chantier début 2019.
LES ATTENDUS
Concevoir un espace dédié aux ados au 2è étage de la maison qui combine différents usages : chambres, salle de bain, dressing, espace salon et détente avec TV, espace de travail et loisirs créatifs
Penser la rénovation tout en respectant l’identité de la maison
Proposer un aménagement intérieur qui optimise les chambres dont la surface est réduite
Réduire la taille de la salle de bain et créer un dressing
Optimiser les espaces et la gestion des usages pour la pièce en rotonde
Concevoir une mise en couleur dans les tonalités de bleus, sur la base d’un parquet blanc
LES PRINCIPES PROPOSES PAR L’AGENCE
Couloir :
Retirer une majorité du mur de séparation (avec les colombages) de l’escalier et intégrer une verrière châssis bois clair (ou métal beige) pour apporter de la clarté à cet espace sombre et exigu. Changer la porte pour une porte vitrée en partie supérieure.
Au mur, deux miroirs qui captent et réfléchissent la lumière de l’escalier et apportent de la profondeur
Chambres
Un lit sur mesure composé de trois grands tiroirs de rangements avec poignées
Une tête de lit en carreaux de plâtre avec des niches intégrées + LED faisant office de table de nuit. Cette conception gomme visuellement le conduit non rectiligne de la cheminée et apporte de la profondeur, accentuée par la couleur bleu marine
Un espace bureau sur-mesure
Salon
Conception de l’aménagement intérieur permettant d’intégrer un véritable salon et espace détente, une TV au mur posée sur un bras extensible, et un coin lecture. Le principe est à la fois de mettre en valeur l’originalité de la pièce et d’optimiser l’espace disponible
Le coffrage actuel de la cheminée est retiré et un nouveau coffrage lisse est posé pour accueillir trois bibliothèques
Sous l’escalier, un espace dédié pour le travail et les loisirs composé d’un plateau sur mesure-mesure et de caissons de rangements.
Les poutres sont éclaircies dans une teinte claire plus harmonieuse et contemporaine.
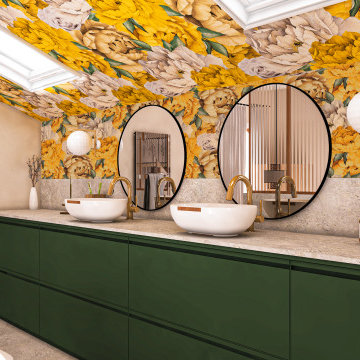
Faire rentrer le soleil dans nos intérieurs, tel est le désir de nombreuses personnes.
Dans ce projet, la nature reprend ses droits, tant dans les couleurs que dans les matériaux.
Nous avons réorganisé les espaces en cloisonnant de manière à toujours laisser entrer la lumière, ainsi, le jaune éclatant permet d'avoir sans cesse une pièce chaleureuse.
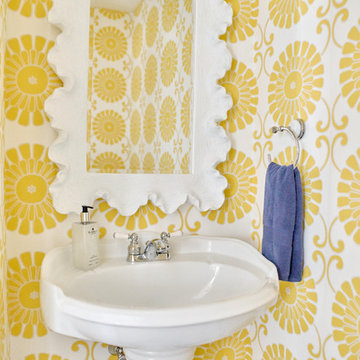
Andrea Pietrangeli
http://andrea.media/
This is an example of a small transitional powder room in Providence with a one-piece toilet, yellow walls, light hardwood floors, a pedestal sink and beige floor.
This is an example of a small transitional powder room in Providence with a one-piece toilet, yellow walls, light hardwood floors, a pedestal sink and beige floor.
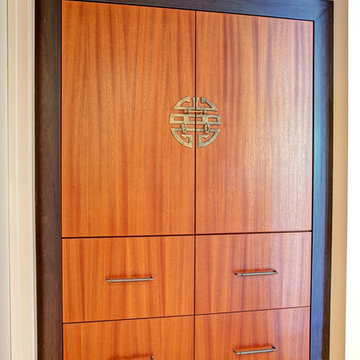
2nd Place
Bathroom Design
Sol Qintana Wagoner, Allied Member ASID
Jackson Design and Remodeling
This is an example of a mid-sized asian 3/4 bathroom in San Diego with flat-panel cabinets, medium wood cabinets, yellow walls and light hardwood floors.
This is an example of a mid-sized asian 3/4 bathroom in San Diego with flat-panel cabinets, medium wood cabinets, yellow walls and light hardwood floors.
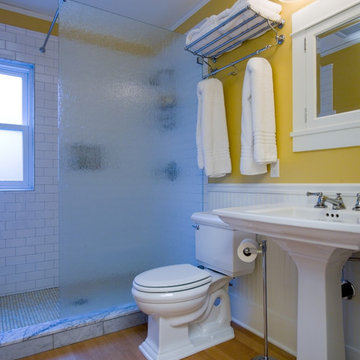
Architect: Carol Sundstrom, AIA
Contractor: Adams Residential Contracting
Photography: © Dale Lang, 2010
Photo of a mid-sized traditional master bathroom in Seattle with an open shower, a two-piece toilet, white tile, subway tile, yellow walls, light hardwood floors and a pedestal sink.
Photo of a mid-sized traditional master bathroom in Seattle with an open shower, a two-piece toilet, white tile, subway tile, yellow walls, light hardwood floors and a pedestal sink.
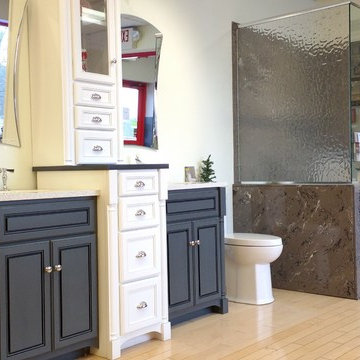
A transitional collection with custom shower and double sink vanity with lots of storage. Featuring polished chrome RSVP faucets by Brizo. White and Gray contrast painted vanities with extra storage Brands represented: Woodpro, Cambria, American Standard, Ginger/ Newport Brass, Tere-stone, Empire, Brizo and Rody by Basco. Photo: Jessi Lowry
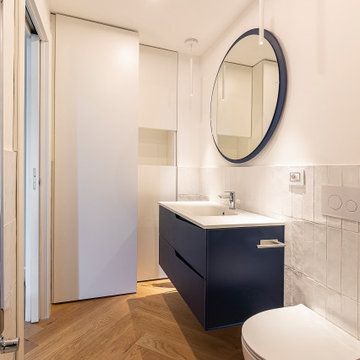
Design ideas for a small modern powder room in Milan with flat-panel cabinets, blue cabinets, a two-piece toilet, white tile, ceramic tile, yellow walls, light hardwood floors, an integrated sink, limestone benchtops, beige floor, white benchtops and a freestanding vanity.
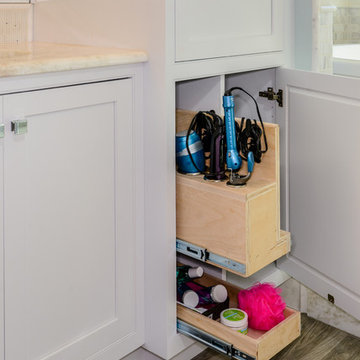
Inspiration for a small traditional master bathroom in Tampa with white cabinets, yellow walls, light hardwood floors, an undermount sink and marble benchtops.
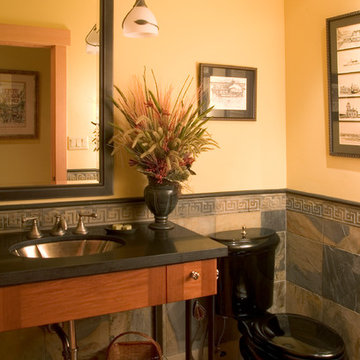
Northlight Photography, Roger Turk
Design ideas for a small contemporary 3/4 bathroom in Seattle with a console sink, granite benchtops, multi-coloured tile, stone tile, yellow walls and light hardwood floors.
Design ideas for a small contemporary 3/4 bathroom in Seattle with a console sink, granite benchtops, multi-coloured tile, stone tile, yellow walls and light hardwood floors.
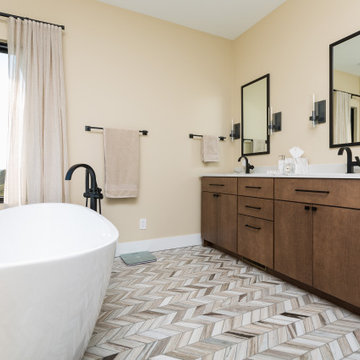
Monterey door style with Walnut stain on Maple.
Large midcentury master bathroom in DC Metro with flat-panel cabinets, brown cabinets, a freestanding tub, multi-coloured tile, yellow walls, light hardwood floors, an undermount sink, engineered quartz benchtops, brown floor, white benchtops and a double vanity.
Large midcentury master bathroom in DC Metro with flat-panel cabinets, brown cabinets, a freestanding tub, multi-coloured tile, yellow walls, light hardwood floors, an undermount sink, engineered quartz benchtops, brown floor, white benchtops and a double vanity.
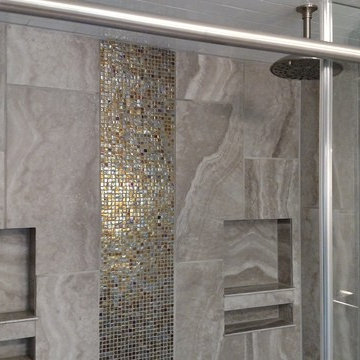
Conversion of adjoining bedroom into master bathroom suite with walk-in closet, water closet, powder room, walk-in shower and standalone tub, Waterworks standing faucet, marble vanity with dual sinks. Photo by Madeux Home Improvements
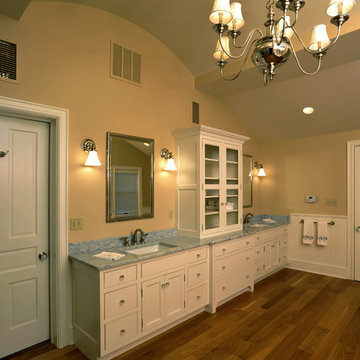
Hub Willson Photography
Photo of a master bathroom in Philadelphia with yellow walls and light hardwood floors.
Photo of a master bathroom in Philadelphia with yellow walls and light hardwood floors.
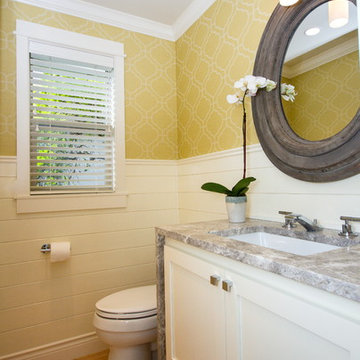
This small powder bath lacked interest and was quite dark despite having a window.
We added white horizontal tongue & groove on the lower portion of the room with a warm graphic wallpaper above.
A custom white cabinet with a waterfall grey and white granite counter gave the vanity some personality.
New crown molding, window casings, taller baseboards and white wood blinds made impact to the small room.
We also installed a modern pendant light and a rustic oval mirror which adds character to the space.
Holland Photography - Cory Holland - HollandPhotography.biz
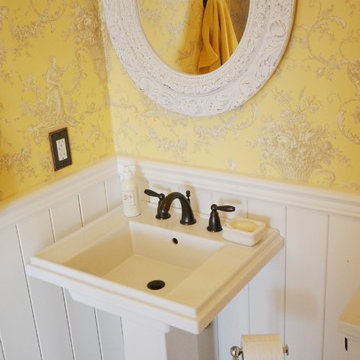
Hardwood: Natural Maple / Kraus SONOMA COLLECTION
Wain-scotting: pine, painted white
Chair rail: Mouldings & Millwork Wainscot & Ply Cap #850
Chair rail: mouldings and millwork #850
Caribou Pine paneling
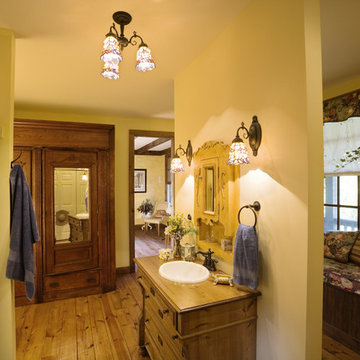
Design ideas for a mid-sized country master bathroom in Other with furniture-like cabinets, medium wood cabinets, yellow walls, light hardwood floors and wood benchtops.
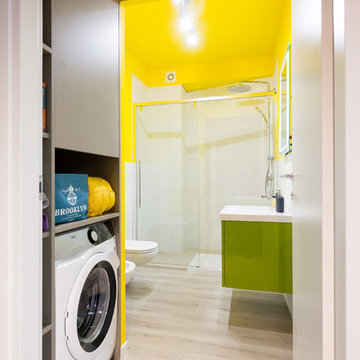
Essendo una casa acquistata finita direttamente dall’impresa costruttrice, al nostro arrivo era stato tutto già stabilito a livello idraulico, abbiamo potuto solo operare sui colori delle pareti, i cristalli e i mobili per smorzare un’impostazione che non corrispondeva al risultato finale che si voleva ottenere. Colori vivaci e mobili studiati ad hoc hanno cambiato completamente la percezione dei bagni, rendendoli funzionali e contemporanei.
Bathroom Design Ideas with Yellow Walls and Light Hardwood Floors
1

