Bathroom Design Ideas with Yellow Walls and Quartzite Benchtops
Refine by:
Budget
Sort by:Popular Today
61 - 80 of 349 photos
Item 1 of 3
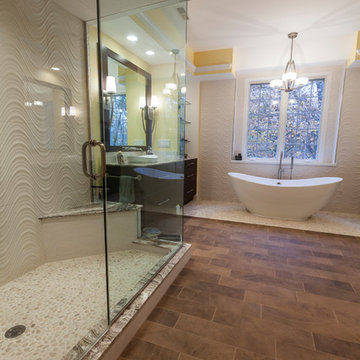
David Dadekian
Large contemporary master bathroom in New York with flat-panel cabinets, brown cabinets, a freestanding tub, a corner shower, a two-piece toilet, white tile, porcelain tile, yellow walls, pebble tile floors, a vessel sink, quartzite benchtops, beige floor and a hinged shower door.
Large contemporary master bathroom in New York with flat-panel cabinets, brown cabinets, a freestanding tub, a corner shower, a two-piece toilet, white tile, porcelain tile, yellow walls, pebble tile floors, a vessel sink, quartzite benchtops, beige floor and a hinged shower door.
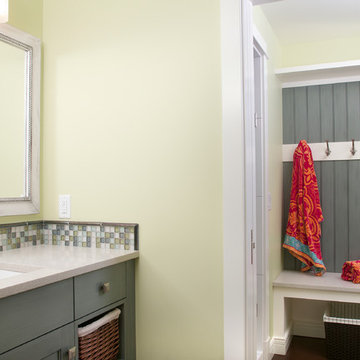
Forget just one room with a view—Lochley has almost an entire house dedicated to capturing nature’s best views and vistas. Make the most of a waterside or lakefront lot in this economical yet elegant floor plan, which was tailored to fit a narrow lot and has more than 1,600 square feet of main floor living space as well as almost as much on its upper and lower levels. A dovecote over the garage, multiple peaks and interesting roof lines greet guests at the street side, where a pergola over the front door provides a warm welcome and fitting intro to the interesting design. Other exterior features include trusses and transoms over multiple windows, siding, shutters and stone accents throughout the home’s three stories. The water side includes a lower-level walkout, a lower patio, an upper enclosed porch and walls of windows, all designed to take full advantage of the sun-filled site. The floor plan is all about relaxation – the kitchen includes an oversized island designed for gathering family and friends, a u-shaped butler’s pantry with a convenient second sink, while the nearby great room has built-ins and a central natural fireplace. Distinctive details include decorative wood beams in the living and kitchen areas, a dining area with sloped ceiling and decorative trusses and built-in window seat, and another window seat with built-in storage in the den, perfect for relaxing or using as a home office. A first-floor laundry and space for future elevator make it as convenient as attractive. Upstairs, an additional 1,200 square feet of living space include a master bedroom suite with a sloped 13-foot ceiling with decorative trusses and a corner natural fireplace, a master bath with two sinks and a large walk-in closet with built-in bench near the window. Also included is are two additional bedrooms and access to a third-floor loft, which could functions as a third bedroom if needed. Two more bedrooms with walk-in closets and a bath are found in the 1,300-square foot lower level, which also includes a secondary kitchen with bar, a fitness room overlooking the lake, a recreation/family room with built-in TV and a wine bar perfect for toasting the beautiful view beyond.
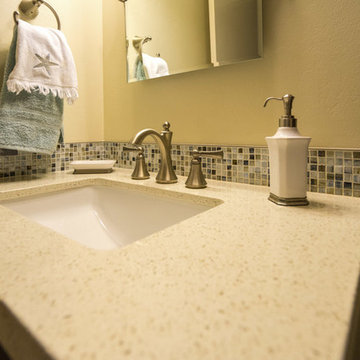
This small hall bathroom remodel got a modern updated look with porcelain floor tiles and modern vanities and countertops. The shower has pops of color with beautiful, colorful liners and beautiful tile. John Gerson. Gerson Photograpy
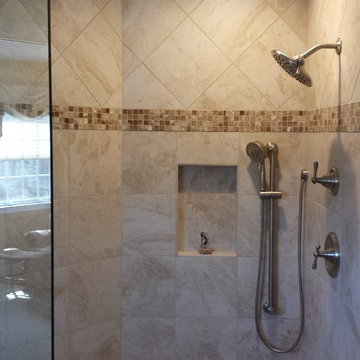
Master Bathroom Remodel with walk-in ceramic tile shower with glass enclosure, double-bowl vanity with Quartz top and electric floor heat.
This is an example of a large modern master bathroom in Philadelphia with an undermount sink, raised-panel cabinets, dark wood cabinets, quartzite benchtops, an open shower, a two-piece toilet, beige tile, ceramic tile, yellow walls and ceramic floors.
This is an example of a large modern master bathroom in Philadelphia with an undermount sink, raised-panel cabinets, dark wood cabinets, quartzite benchtops, an open shower, a two-piece toilet, beige tile, ceramic tile, yellow walls and ceramic floors.
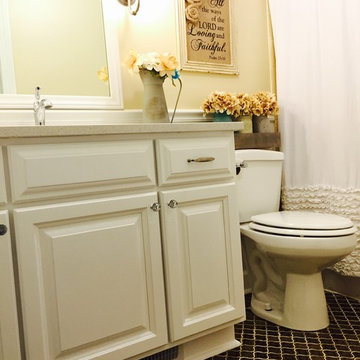
Jessica Strimpfel
Photo of a mid-sized country bathroom in Charleston with an undermount sink, raised-panel cabinets, white cabinets, quartzite benchtops, a shower/bathtub combo, brown tile, ceramic tile, yellow walls and ceramic floors.
Photo of a mid-sized country bathroom in Charleston with an undermount sink, raised-panel cabinets, white cabinets, quartzite benchtops, a shower/bathtub combo, brown tile, ceramic tile, yellow walls and ceramic floors.
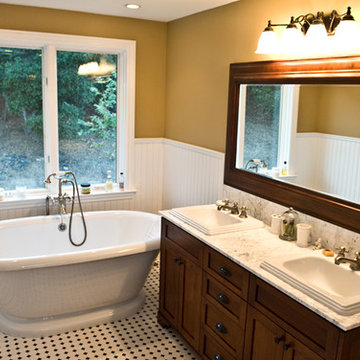
Photo of a mid-sized country master bathroom in San Luis Obispo with recessed-panel cabinets, dark wood cabinets, a freestanding tub, yellow walls, ceramic floors, a drop-in sink, quartzite benchtops, white floor and white benchtops.
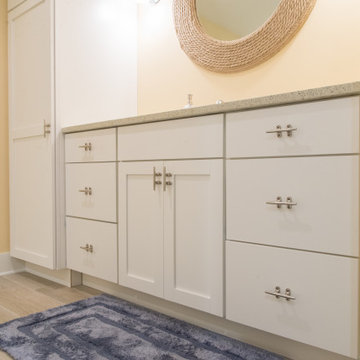
This nautical themed bathroom sports boat cleat handles on the vanity cabinets and a mirror surrounded by rope.
This is an example of a mid-sized arts and crafts 3/4 bathroom in Chicago with shaker cabinets, white cabinets, a shower/bathtub combo, gray tile, yellow walls, ceramic floors, an undermount sink, quartzite benchtops, beige floor, an open shower, beige benchtops and a single vanity.
This is an example of a mid-sized arts and crafts 3/4 bathroom in Chicago with shaker cabinets, white cabinets, a shower/bathtub combo, gray tile, yellow walls, ceramic floors, an undermount sink, quartzite benchtops, beige floor, an open shower, beige benchtops and a single vanity.
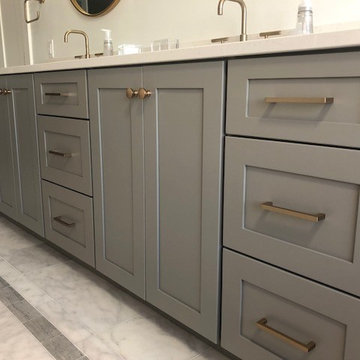
Dovetail grey, shaker flat panel style doors and drawers, brushed brass cabinet hardware, white quartz top with white gray marble tile floor.
This is an example of a mid-sized beach style master bathroom in Miami with shaker cabinets, grey cabinets, white tile, yellow walls, painted wood floors, an undermount sink, quartzite benchtops and white floor.
This is an example of a mid-sized beach style master bathroom in Miami with shaker cabinets, grey cabinets, white tile, yellow walls, painted wood floors, an undermount sink, quartzite benchtops and white floor.

Mid-sized traditional master bathroom in Chicago with beaded inset cabinets, white cabinets, a freestanding tub, an alcove shower, a one-piece toilet, white tile, ceramic tile, yellow walls, ceramic floors, a drop-in sink, quartzite benchtops, white floor, a shower curtain, white benchtops, a single vanity, a freestanding vanity, wallpaper and wallpaper.
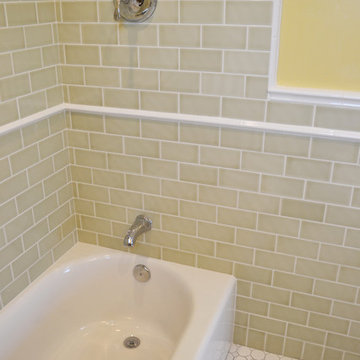
Avocado green tiles in this traditional farmhouse bathroom! With octagon dot floors.
Photo Cred: Old Adobe Studios
Design ideas for a mid-sized country kids bathroom in San Luis Obispo with beaded inset cabinets, light wood cabinets, a two-piece toilet, subway tile, mosaic tile floors, an undermount sink, white floor, an alcove tub, a shower/bathtub combo, green tile, yellow walls, quartzite benchtops, a shower curtain and white benchtops.
Design ideas for a mid-sized country kids bathroom in San Luis Obispo with beaded inset cabinets, light wood cabinets, a two-piece toilet, subway tile, mosaic tile floors, an undermount sink, white floor, an alcove tub, a shower/bathtub combo, green tile, yellow walls, quartzite benchtops, a shower curtain and white benchtops.
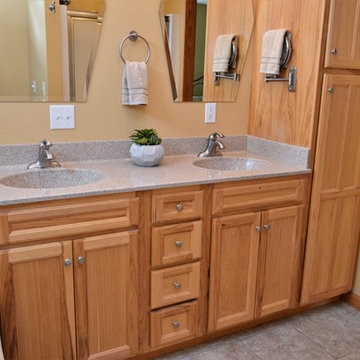
Cabinet Brand: Haas Signature Collection
Wood Species: Hickory
Cabinet Finish: Natural
Door Style: Dresden
Design ideas for a mid-sized traditional master bathroom in Chicago with recessed-panel cabinets, light wood cabinets, a drop-in tub, yellow walls, an integrated sink, quartzite benchtops, beige floor and grey benchtops.
Design ideas for a mid-sized traditional master bathroom in Chicago with recessed-panel cabinets, light wood cabinets, a drop-in tub, yellow walls, an integrated sink, quartzite benchtops, beige floor and grey benchtops.
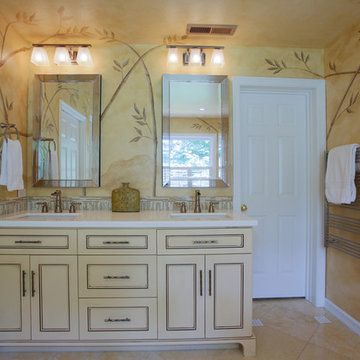
Brian McLernon
Large transitional master bathroom in Portland with recessed-panel cabinets, yellow cabinets, a drop-in tub, an alcove shower, a two-piece toilet, brown tile, gray tile, matchstick tile, yellow walls, travertine floors, an undermount sink and quartzite benchtops.
Large transitional master bathroom in Portland with recessed-panel cabinets, yellow cabinets, a drop-in tub, an alcove shower, a two-piece toilet, brown tile, gray tile, matchstick tile, yellow walls, travertine floors, an undermount sink and quartzite benchtops.
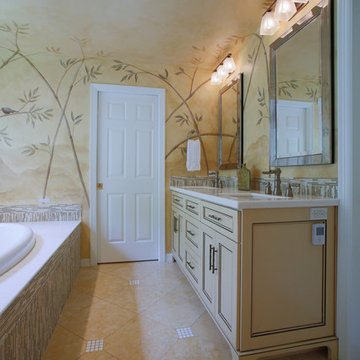
Brian McLernon
This is an example of a large transitional master bathroom in Portland with recessed-panel cabinets, yellow cabinets, a drop-in tub, an alcove shower, a two-piece toilet, brown tile, gray tile, matchstick tile, yellow walls, travertine floors, an undermount sink and quartzite benchtops.
This is an example of a large transitional master bathroom in Portland with recessed-panel cabinets, yellow cabinets, a drop-in tub, an alcove shower, a two-piece toilet, brown tile, gray tile, matchstick tile, yellow walls, travertine floors, an undermount sink and quartzite benchtops.
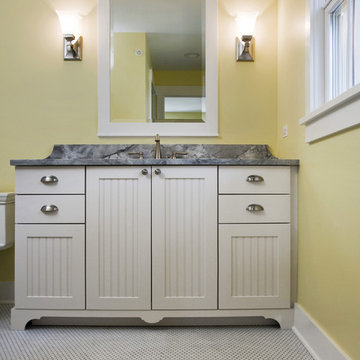
Photo by Linda Oyama-Bryan
Mid-sized arts and crafts kids bathroom in Chicago with furniture-like cabinets, white cabinets, an alcove tub, a shower/bathtub combo, a two-piece toilet, white tile, ceramic tile, yellow walls, mosaic tile floors, an undermount sink, quartzite benchtops, white floor, a shower curtain, grey benchtops, a single vanity and a built-in vanity.
Mid-sized arts and crafts kids bathroom in Chicago with furniture-like cabinets, white cabinets, an alcove tub, a shower/bathtub combo, a two-piece toilet, white tile, ceramic tile, yellow walls, mosaic tile floors, an undermount sink, quartzite benchtops, white floor, a shower curtain, grey benchtops, a single vanity and a built-in vanity.
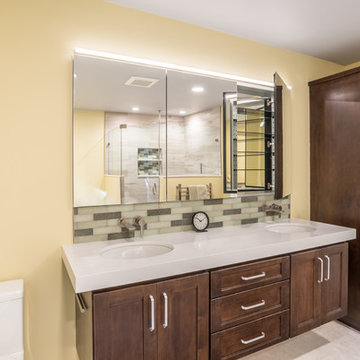
Rich brown cabinets float above the porcelain concrete look floor. The counter top is undisturbed thanks to a wall mounted faucet that flows into an under-mount sink.
- Chris Veith Photography
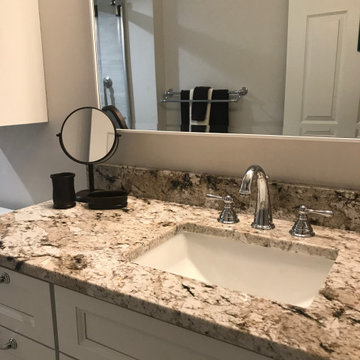
We Removed the Bathtub and installed a custom shower pan with a Low Profile Curb. Mek Bronze Herringone Tile on the shower floor and inside the Niche complemented with Bianco Neoplois on the Walls and Floor. The Shower Glass Door is from the Kohler Levity line. Also Includes a White Vanity with Recessed Panel Trim and a Sunset Canyon Quartz Top with a white undermount sink.
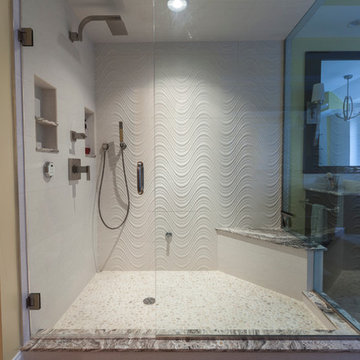
David Dadekian
Design ideas for a large contemporary master bathroom in New York with flat-panel cabinets, brown cabinets, a freestanding tub, a corner shower, a two-piece toilet, white tile, porcelain tile, yellow walls, pebble tile floors, a vessel sink, quartzite benchtops, beige floor and a hinged shower door.
Design ideas for a large contemporary master bathroom in New York with flat-panel cabinets, brown cabinets, a freestanding tub, a corner shower, a two-piece toilet, white tile, porcelain tile, yellow walls, pebble tile floors, a vessel sink, quartzite benchtops, beige floor and a hinged shower door.
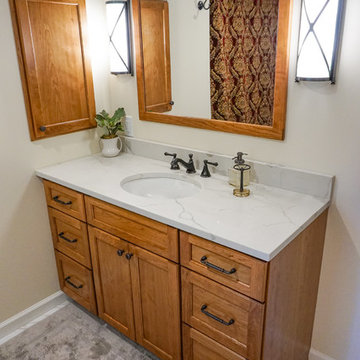
During the design process, our client had a tough decision to make in regards to the recessed medicine cabinet: mirrored or paneled? We're so glad they chose the paneled recessed medicine cabinet, as this cherry-stained cabinet truly warms up the space and vanity area.
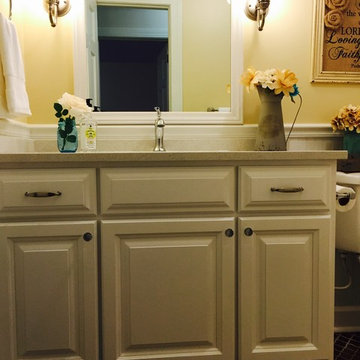
Jessica Strimpfel
This is an example of a mid-sized country bathroom in Charleston with an undermount sink, raised-panel cabinets, white cabinets, quartzite benchtops, a shower/bathtub combo, brown tile, ceramic tile, yellow walls and ceramic floors.
This is an example of a mid-sized country bathroom in Charleston with an undermount sink, raised-panel cabinets, white cabinets, quartzite benchtops, a shower/bathtub combo, brown tile, ceramic tile, yellow walls and ceramic floors.
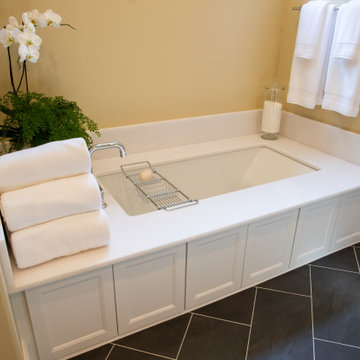
Large bathroom with a large soaking tub. Walk-in shower and separate toilet.
Design ideas for a mid-sized master bathroom in Other with recessed-panel cabinets, black cabinets, a built-in vanity, quartzite benchtops, a single vanity, an alcove tub, an alcove shower, a hinged shower door, a two-piece toilet, ceramic floors, black floor, yellow walls and multi-coloured benchtops.
Design ideas for a mid-sized master bathroom in Other with recessed-panel cabinets, black cabinets, a built-in vanity, quartzite benchtops, a single vanity, an alcove tub, an alcove shower, a hinged shower door, a two-piece toilet, ceramic floors, black floor, yellow walls and multi-coloured benchtops.
Bathroom Design Ideas with Yellow Walls and Quartzite Benchtops
4