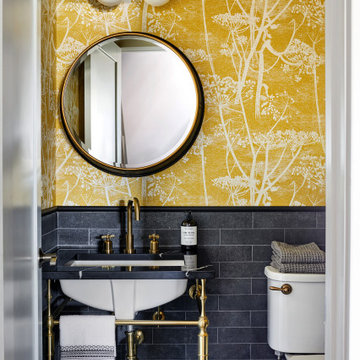Bathroom Design Ideas with Yellow Walls and Wallpaper
Refine by:
Budget
Sort by:Popular Today
1 - 20 of 74 photos
Item 1 of 3

This powder room is bold with a rich wallpaper that seamlessly blended to gold toned fixtures. A black vanity complements natural marble for a mix of modern and traditional elements.

Mid-sized traditional master bathroom in Chicago with beaded inset cabinets, white cabinets, a freestanding tub, an alcove shower, a one-piece toilet, white tile, ceramic tile, yellow walls, ceramic floors, a drop-in sink, quartzite benchtops, white floor, a shower curtain, white benchtops, a single vanity, a freestanding vanity, wallpaper and wallpaper.
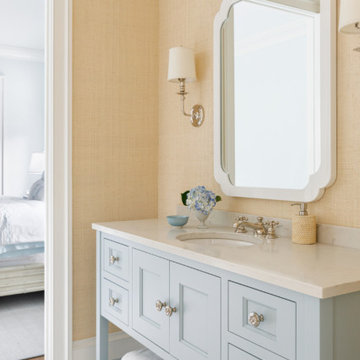
https://www.lowellcustomhomes.com
Photo by www.aimeemazzenga.com
Interior Design by www.northshorenest.com
Relaxed luxury on the shore of beautiful Geneva Lake in Wisconsin.
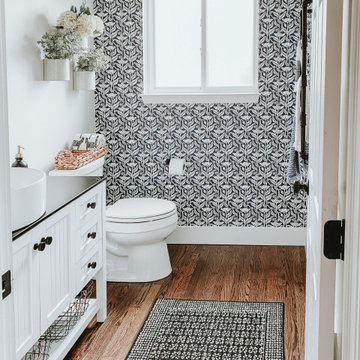
Design ideas for a mid-sized country powder room in Detroit with beaded inset cabinets, white cabinets, a two-piece toilet, yellow walls, dark hardwood floors, a vessel sink, engineered quartz benchtops, brown floor, black benchtops, a freestanding vanity and wallpaper.
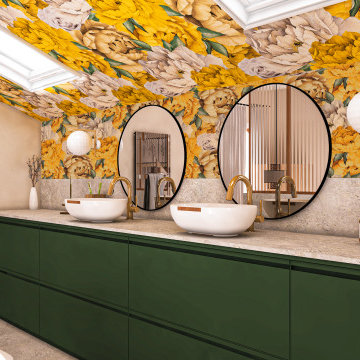
Faire rentrer le soleil dans nos intérieurs, tel est le désir de nombreuses personnes.
Dans ce projet, la nature reprend ses droits, tant dans les couleurs que dans les matériaux.
Nous avons réorganisé les espaces en cloisonnant de manière à toujours laisser entrer la lumière, ainsi, le jaune éclatant permet d'avoir sans cesse une pièce chaleureuse.
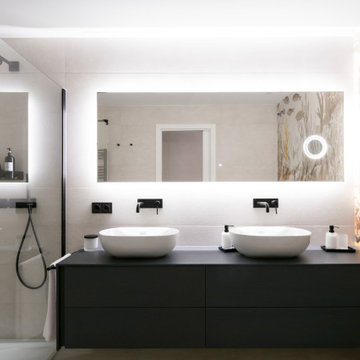
En el aseo comun, decidimos crear un foco arriesgado con un papel pintado de estilo marítimo, con esos toques vitales en amarillo y que nos daba un punto distinto al espacio.
Coordinado con los toques negros de los mecanismos, los grifos o el mueble, este baño se convirtió en protagonista absoluto.
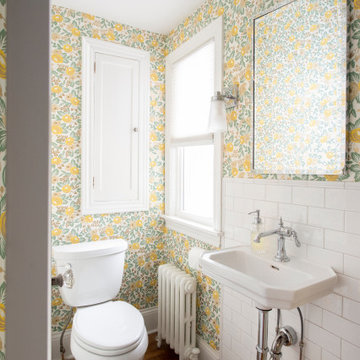
Inspiration for a small traditional powder room in Minneapolis with white cabinets, a two-piece toilet, white tile, subway tile, white benchtops, a built-in vanity, wallpaper, yellow walls, medium hardwood floors, a pedestal sink and brown floor.

Les petits espaces ne sont pas forcément les plus simples et rapides à décorer !
Mes clients avaient choisi ce papier peint panoramique jungle, nous avons réussi à le mettre en valeur malgré le petit espace et la configuration particulière de la pièce avec ses tuyaux, ses pierres sortants des murs, son lave main etc...
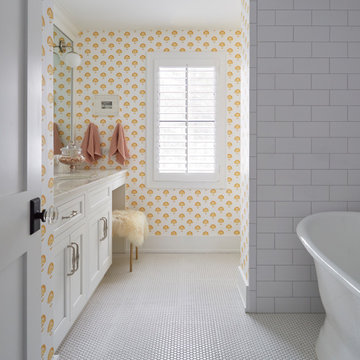
Design ideas for a mid-sized country kids bathroom in Chicago with recessed-panel cabinets, white cabinets, a freestanding tub, an open shower, a two-piece toilet, white tile, ceramic tile, yellow walls, mosaic tile floors, an undermount sink, engineered quartz benchtops, white floor, white benchtops, a niche, a single vanity, a built-in vanity and wallpaper.

Imaginez entrer dans une salle de bain qui ne se contente pas d'être fonctionnelle, mais qui vous transporte dans un autre monde. À première vue, cette salle ressemble plus à une suite d'hôtel de luxe qu'à une pièce d'une résidence privée.
Au centre, trône majestueusement une baignoire îlot, évoquant les spas haut de gamme, où chaque bain se transforme en une expérience délicieuse, presque royale. Le choix de cette baignoire n'était pas anodin. Avec ses courbes gracieuses et sa finition impeccable, elle est le point focal de la pièce, invitant quiconque la regarde à s'y immerger, à se détendre et à se déconnecter du monde extérieur.
Mais ce n'est pas tout. Cette salle de bain est également dotée d'une double douche, renforçant cette sensation d'espace et de luxe. Chacune des douches a été conçue pour offrir une expérience incomparable, rappelant les douches des suites les plus prestigieuses des hôtels internationaux. Leur taille généreuse, conjuguée à des finitions de haute qualité, garantit un confort optimal et un véritable moment d'évasion.
Esthétiquement, les matériaux choisis, les couleurs et les luminaires ont été méticuleusement sélectionnés pour renforcer cette impression d'opulence. Tout, des carreaux au robinet, a été pensé dans le moindre détail pour refléter l'excellence.
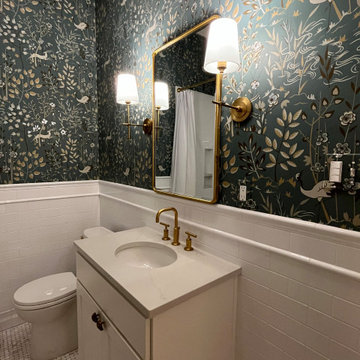
This is an example of a small eclectic kids bathroom in New Orleans with shaker cabinets, white cabinets, an alcove tub, an alcove shower, a two-piece toilet, white tile, porcelain tile, yellow walls, marble floors, an undermount sink, engineered quartz benchtops, multi-coloured floor, a shower curtain, white benchtops, a single vanity, a freestanding vanity and wallpaper.
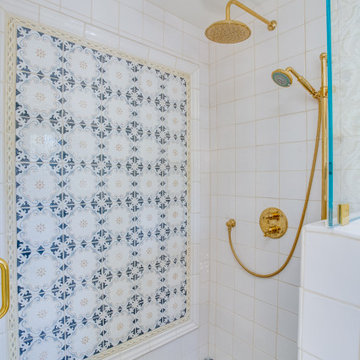
The back wall of the shower is visible straight on and in the mirror reflection and we wanted to make this a focal point in the room. The brass fixtures warm with the blues.
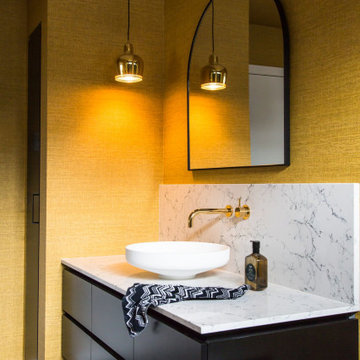
This powder room was designed to make a statement when guest are visiting. The Caesarstone counter top in White Attica was used as a splashback to keep the design sleek. A gold A330 pendant light references the gold tap ware supplier by Reece.
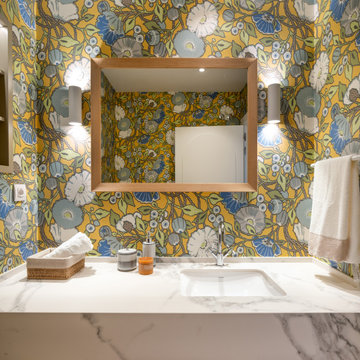
Reforma integral Sube Interiorismo www.subeinteriorismo.com
Fotografía Biderbost Photo
Design ideas for a large transitional powder room in Bilbao with white cabinets, a wall-mount toilet, yellow walls, laminate floors, an undermount sink, engineered quartz benchtops, beige floor, white benchtops, a built-in vanity and wallpaper.
Design ideas for a large transitional powder room in Bilbao with white cabinets, a wall-mount toilet, yellow walls, laminate floors, an undermount sink, engineered quartz benchtops, beige floor, white benchtops, a built-in vanity and wallpaper.

Transitional bathroom in Other with white cabinets, yellow walls, an integrated sink, a single vanity and wallpaper.
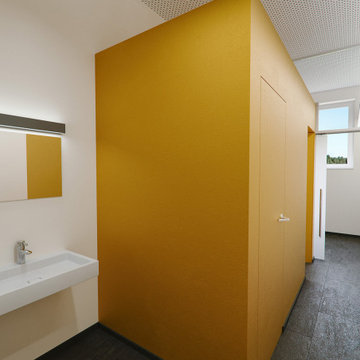
Design ideas for a mid-sized modern bathroom in Other with open cabinets, yellow walls, ceramic floors, tile benchtops, grey floor, white benchtops, an enclosed toilet, a single vanity, a floating vanity, recessed and wallpaper.
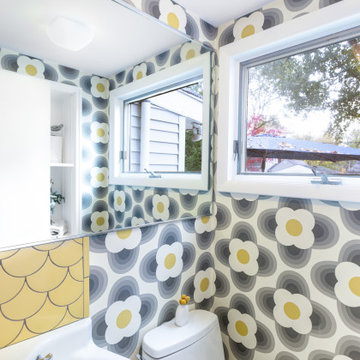
This is an example of a small midcentury powder room in Detroit with a two-piece toilet, white tile, ceramic tile, yellow walls, medium hardwood floors, a wall-mount sink, brown floor, a floating vanity and wallpaper.
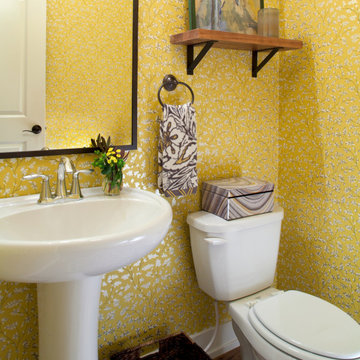
Mid-sized transitional powder room in Denver with a two-piece toilet, yellow walls, a pedestal sink, brown floor and wallpaper.
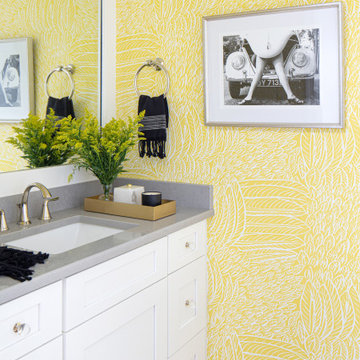
A bright yellow patterned wallpaper fill this mudroom powder room with bright color & energy. A comical black & white photography plays off the black & white bath accessories & enhances the whimsy of the space.
Bathroom Design Ideas with Yellow Walls and Wallpaper
1


