Bathroom Design Ideas with Yellow Walls
Refine by:
Budget
Sort by:Popular Today
21 - 38 of 38 photos
Item 1 of 3
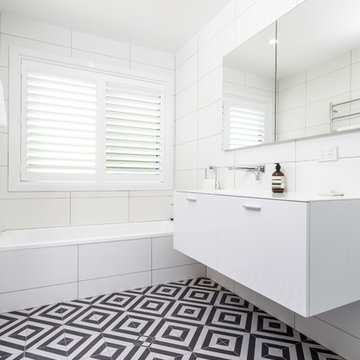
Nathan Lanham - Nathan Lanham Photography
Photo of a mid-sized contemporary master bathroom in Brisbane with flat-panel cabinets, white cabinets, a drop-in tub, a corner shower, a one-piece toilet, black and white tile, porcelain tile, yellow walls, porcelain floors, an integrated sink and solid surface benchtops.
Photo of a mid-sized contemporary master bathroom in Brisbane with flat-panel cabinets, white cabinets, a drop-in tub, a corner shower, a one-piece toilet, black and white tile, porcelain tile, yellow walls, porcelain floors, an integrated sink and solid surface benchtops.
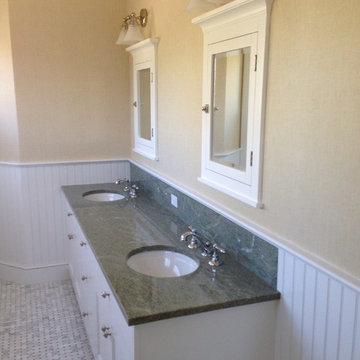
Photo of a mid-sized transitional master bathroom in New York with recessed-panel cabinets, white cabinets, marble floors, an undermount sink, grey floor and yellow walls.
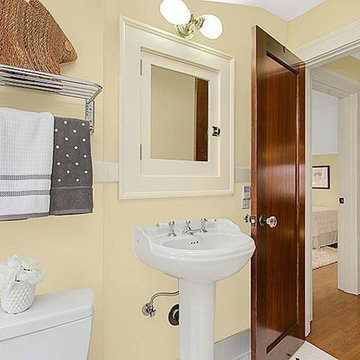
HD Estates
Inspiration for a small arts and crafts bathroom in Seattle with mosaic tile, yellow walls, mosaic tile floors and a pedestal sink.
Inspiration for a small arts and crafts bathroom in Seattle with mosaic tile, yellow walls, mosaic tile floors and a pedestal sink.
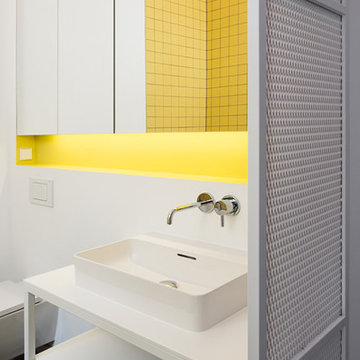
Michael Mann
Photo of a small contemporary master bathroom in Berlin with open cabinets, white cabinets, a drop-in tub, a shower/bathtub combo, yellow tile, mosaic tile, yellow walls, concrete floors, a vessel sink and grey floor.
Photo of a small contemporary master bathroom in Berlin with open cabinets, white cabinets, a drop-in tub, a shower/bathtub combo, yellow tile, mosaic tile, yellow walls, concrete floors, a vessel sink and grey floor.
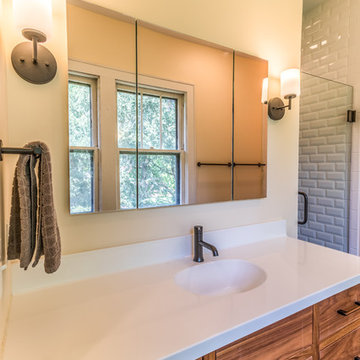
No strangers to remodeling, the new owners of this St. Paul tudor knew they could update this decrepit 1920 duplex into a single-family forever home.
A list of desired amenities was a catalyst for turning a bedroom into a large mudroom, an open kitchen space where their large family can gather, an additional exterior door for direct access to a patio, two home offices, an additional laundry room central to bedrooms, and a large master bathroom. To best understand the complexity of the floor plan changes, see the construction documents.
As for the aesthetic, this was inspired by a deep appreciation for the durability, colors, textures and simplicity of Norwegian design. The home’s light paint colors set a positive tone. An abundance of tile creates character. New lighting reflecting the home’s original design is mixed with simplistic modern lighting. To pay homage to the original character several light fixtures were reused, wallpaper was repurposed at a ceiling, the chimney was exposed, and a new coffered ceiling was created.
Overall, this eclectic design style was carefully thought out to create a cohesive design throughout the home.
Come see this project in person, September 29 – 30th on the 2018 Castle Home Tour.
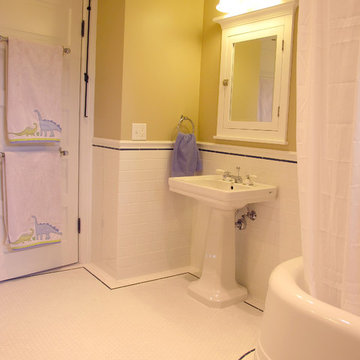
The kids' bath retained its historic details while receiving a new layout and new finishes. Photo by Howard Miller
Large traditional kids bathroom in Seattle with a pedestal sink, recessed-panel cabinets, white cabinets, a corner tub, a shower/bathtub combo, white tile, subway tile, yellow walls and ceramic floors.
Large traditional kids bathroom in Seattle with a pedestal sink, recessed-panel cabinets, white cabinets, a corner tub, a shower/bathtub combo, white tile, subway tile, yellow walls and ceramic floors.
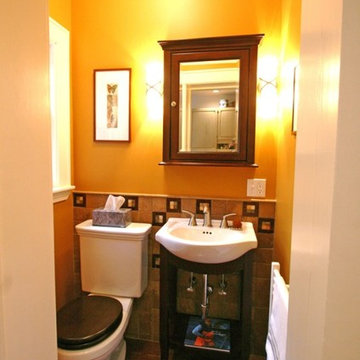
This is an example of a small traditional bathroom in Bridgeport with a vessel sink, open cabinets, dark wood cabinets, a two-piece toilet, brown tile, ceramic tile, yellow walls and medium hardwood floors.
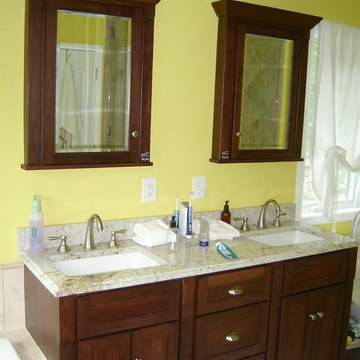
Various bathroom renovations that demonstrate our experience in installing new tubs, sinks, floors, and other desired fixtures and materials
This is an example of a large transitional master bathroom in New York with an undermount sink, recessed-panel cabinets, dark wood cabinets, granite benchtops, a drop-in tub, beige tile, porcelain tile, yellow walls, porcelain floors and beige floor.
This is an example of a large transitional master bathroom in New York with an undermount sink, recessed-panel cabinets, dark wood cabinets, granite benchtops, a drop-in tub, beige tile, porcelain tile, yellow walls, porcelain floors and beige floor.
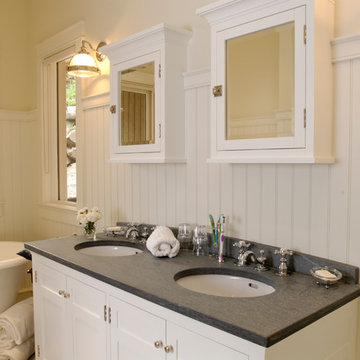
Master bathroom in Toronto with recessed-panel cabinets, white cabinets, a claw-foot tub, multi-coloured tile, ceramic tile, yellow walls, ceramic floors and an undermount sink.
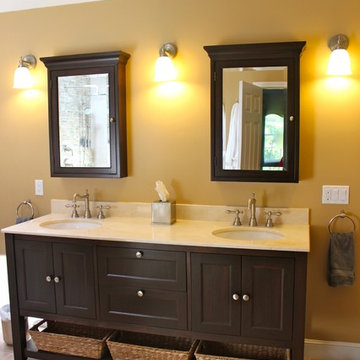
Photo of a transitional master bathroom in Boston with furniture-like cabinets, dark wood cabinets, an open shower, a one-piece toilet, yellow walls, porcelain floors, an undermount sink and limestone benchtops.
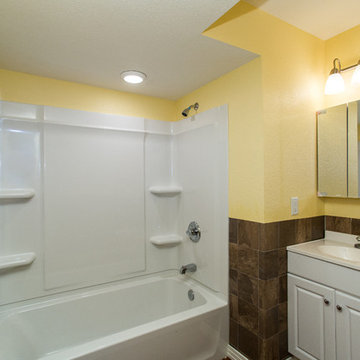
Joel Peterson Photography
Inspiration for a mid-sized traditional kids bathroom in Denver with raised-panel cabinets, white cabinets, a corner tub, a shower/bathtub combo, a one-piece toilet, yellow walls and an integrated sink.
Inspiration for a mid-sized traditional kids bathroom in Denver with raised-panel cabinets, white cabinets, a corner tub, a shower/bathtub combo, a one-piece toilet, yellow walls and an integrated sink.
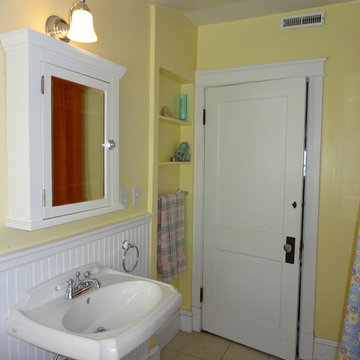
This full bathroom is cheerful and bright. It features colors from the south of France.
Mid-sized mediterranean kids bathroom in DC Metro with shaker cabinets, white cabinets, an alcove tub, blue tile, ceramic tile, yellow walls and porcelain floors.
Mid-sized mediterranean kids bathroom in DC Metro with shaker cabinets, white cabinets, an alcove tub, blue tile, ceramic tile, yellow walls and porcelain floors.
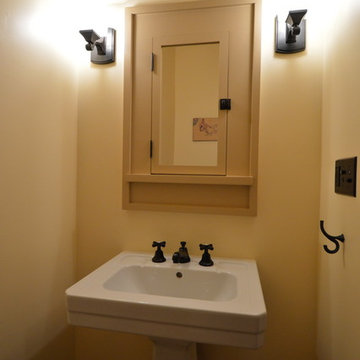
This is an example of an arts and crafts 3/4 bathroom in Los Angeles with beige cabinets, yellow walls and a pedestal sink.
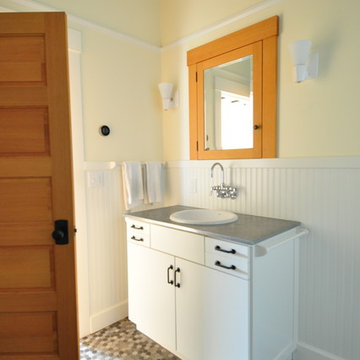
Mid-sized eclectic master bathroom in San Francisco with flat-panel cabinets, white cabinets, an open shower, glass tile, yellow walls, a drop-in sink, zinc benchtops, grey floor and an open shower.
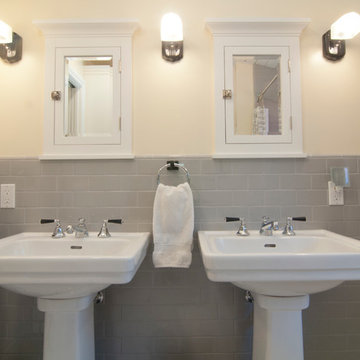
This is an example of a bathroom in San Francisco with gray tile, ceramic tile, yellow walls and a pedestal sink.
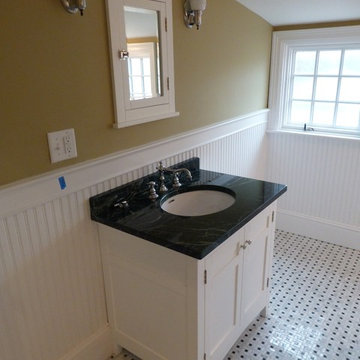
This is an example of a mid-sized traditional bathroom in Boston with beaded inset cabinets, white cabinets, white tile, porcelain tile, yellow walls, marble benchtops, multi-coloured floor, black benchtops, a single vanity and a freestanding vanity.
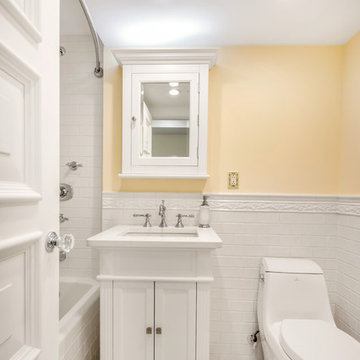
Gorgeous, gut renovated Manhattan 2 bedroom apartment at the heart of NYC.
custom built 2 bathrooms with white marble, 2 bedrooms with new brazilian cherry hardwood flooring, LED back-lit crown moldings, custom closets as well as new painted kitchen.
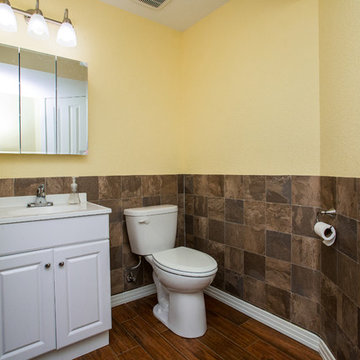
Joel Peterson Photography
Photo of a mid-sized traditional kids bathroom in Denver with raised-panel cabinets, white cabinets, a corner tub, a shower/bathtub combo, a one-piece toilet, yellow walls and an integrated sink.
Photo of a mid-sized traditional kids bathroom in Denver with raised-panel cabinets, white cabinets, a corner tub, a shower/bathtub combo, a one-piece toilet, yellow walls and an integrated sink.
Bathroom Design Ideas with Yellow Walls
2

