All Cabinet Finishes Bathroom Design Ideas with Yellow Walls
Refine by:
Budget
Sort by:Popular Today
61 - 80 of 6,431 photos
Item 1 of 3
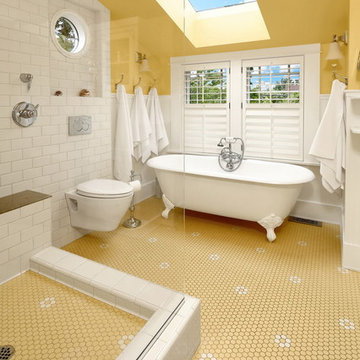
After many years of careful consideration and planning, these clients came to us with the goal of restoring this home’s original Victorian charm while also increasing its livability and efficiency. From preserving the original built-in cabinetry and fir flooring, to adding a new dormer for the contemporary master bathroom, careful measures were taken to strike this balance between historic preservation and modern upgrading. Behind the home’s new exterior claddings, meticulously designed to preserve its Victorian aesthetic, the shell was air sealed and fitted with a vented rainscreen to increase energy efficiency and durability. With careful attention paid to the relationship between natural light and finished surfaces, the once dark kitchen was re-imagined into a cheerful space that welcomes morning conversation shared over pots of coffee.
Every inch of this historical home was thoughtfully considered, prompting countless shared discussions between the home owners and ourselves. The stunning result is a testament to their clear vision and the collaborative nature of this project.
Photography by Radley Muller Photography
Design by Deborah Todd Building Design Services
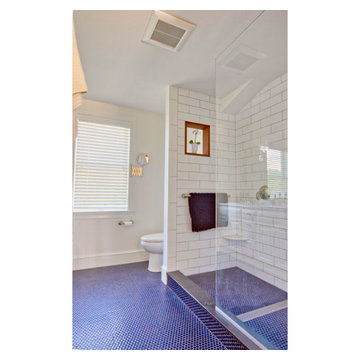
We took out the old tub and added a large walk-in shower. The tile is a beautiful penny tile. The shower glass is a low iron (non green) glass. Check out the "window" on the back wall that lets in light.
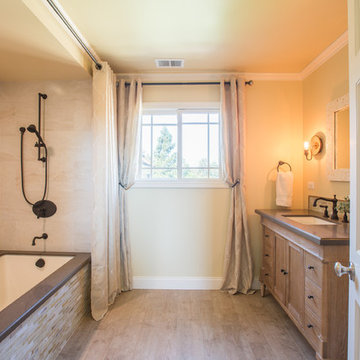
Nate Lewis for Case Design & Remodeling
Interior Design by KBG Design
Design ideas for a mid-sized transitional bathroom in San Francisco with an undermount sink, furniture-like cabinets, distressed cabinets, engineered quartz benchtops, an undermount tub, a shower/bathtub combo, a two-piece toilet, glass tile, yellow walls, porcelain floors and beige tile.
Design ideas for a mid-sized transitional bathroom in San Francisco with an undermount sink, furniture-like cabinets, distressed cabinets, engineered quartz benchtops, an undermount tub, a shower/bathtub combo, a two-piece toilet, glass tile, yellow walls, porcelain floors and beige tile.
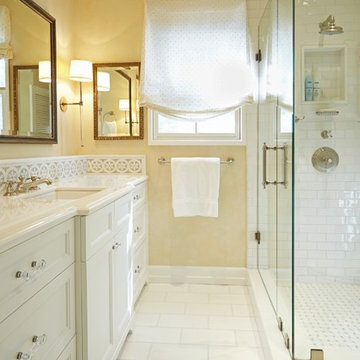
Doug Hill Photography
Design ideas for a mid-sized traditional 3/4 bathroom in Los Angeles with recessed-panel cabinets, white cabinets, a corner shower, white tile, stone tile, yellow walls, marble floors, an undermount sink and marble benchtops.
Design ideas for a mid-sized traditional 3/4 bathroom in Los Angeles with recessed-panel cabinets, white cabinets, a corner shower, white tile, stone tile, yellow walls, marble floors, an undermount sink and marble benchtops.
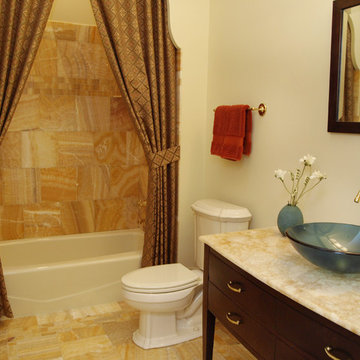
We did this whole bathroom in honey onyx marble including the solid slab countertop. We custom built the vanity and included lights inside the top drawers so when lit the countertop is like a beautiful night light.

Inspiration for a mid-sized contemporary master bathroom in Sydney with furniture-like cabinets, dark wood cabinets, a corner tub, a corner shower, yellow tile, mosaic tile, yellow walls, porcelain floors, a vessel sink, solid surface benchtops, grey floor, a hinged shower door, beige benchtops, a niche, a double vanity and a floating vanity.
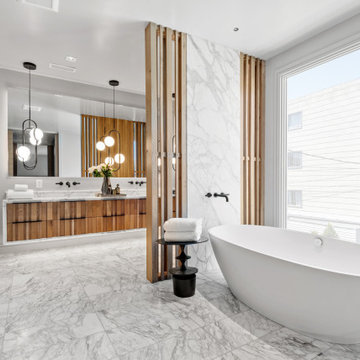
Contemporary Bathroom with custom details.
Photo of a large contemporary master bathroom in San Francisco with medium wood cabinets, a freestanding tub, a curbless shower, a wall-mount toilet, beige tile, ceramic tile, yellow walls, marble floors, a drop-in sink, marble benchtops, a hinged shower door, yellow benchtops, an enclosed toilet, a double vanity, a floating vanity, multi-coloured floor and flat-panel cabinets.
Photo of a large contemporary master bathroom in San Francisco with medium wood cabinets, a freestanding tub, a curbless shower, a wall-mount toilet, beige tile, ceramic tile, yellow walls, marble floors, a drop-in sink, marble benchtops, a hinged shower door, yellow benchtops, an enclosed toilet, a double vanity, a floating vanity, multi-coloured floor and flat-panel cabinets.
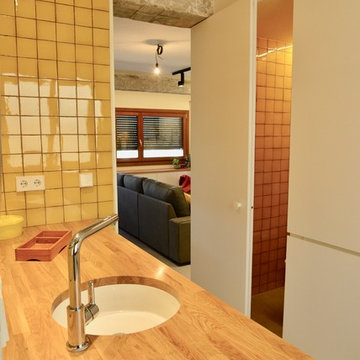
Un baño completo funcional y con mucho almacenaje
This is an example of a mid-sized master bathroom in Other with furniture-like cabinets, white cabinets, a drop-in tub, a wall-mount toilet, yellow tile, ceramic tile, yellow walls, concrete floors, an undermount sink, wood benchtops, grey floor and brown benchtops.
This is an example of a mid-sized master bathroom in Other with furniture-like cabinets, white cabinets, a drop-in tub, a wall-mount toilet, yellow tile, ceramic tile, yellow walls, concrete floors, an undermount sink, wood benchtops, grey floor and brown benchtops.
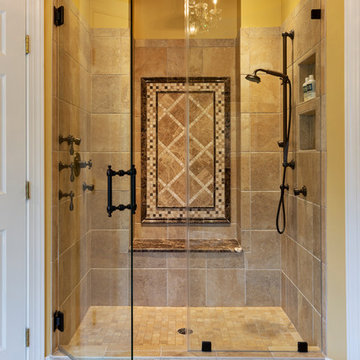
This home renovation includes two separate projects that took five months each – a basement renovation and master bathroom renovation. The basement renovation created a sanctuary for the family – including a lounging area, pool table, wine storage and wine bar, workout room, and lower level bathroom. The space is integrated with the gorgeous exterior landscaping, complete with a pool overlooking the lake. The master bathroom renovation created an elegant spa like environment for the couple to enjoy. Additionally, improvements were made in the living room and kitchen to improve functionality and create a more cohesive living space for the family.
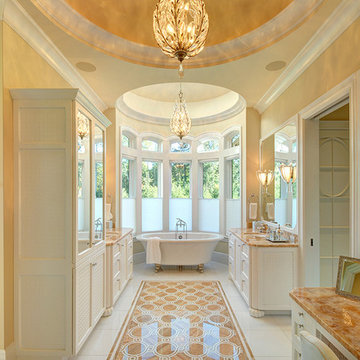
Photo of an expansive traditional master bathroom in New York with a claw-foot tub, an alcove shower, yellow walls, an undermount sink, recessed-panel cabinets, white cabinets and a hinged shower door.
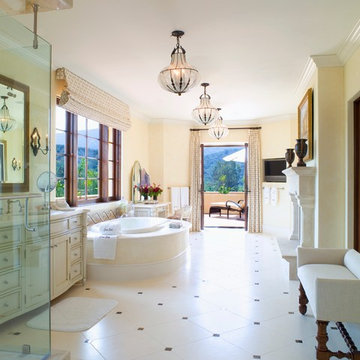
Photo of a mediterranean bathroom in Los Angeles with beige cabinets, a drop-in tub, beige tile and yellow walls.
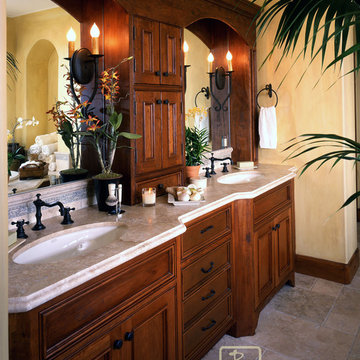
Comfortable master bath in a newly built Farmouse Tuscan Italian Villa overlooking the ocean. These rustic cabinets are handscraped alder, stained and glazed. Cabinets are made custom by local woodworker. Durango Limestone counter with Kohler sinks, bronze hardware. Coved wall curves into the ceiling, faux finished walls and limestone tile floors. Handmade wrought iron lighting fixtures.
A new villa in the old Tuscan style, with limestone versaille stone floors, mosaics all around, including the floors and kitchen backsplash. Granite counters, carved limestone fireplaces and beautiful vanities. This home includes floor to ceiling windows to incorporate the view, spectacular, as well as a very comfortable home for a family. This home has since burnt down in the Thomas Fire.
Project Location: Santa Barbara, California. Project designed by Maraya Interior Design. From their beautiful resort town of Ojai, they serve clients in Montecito, Hope Ranch, Malibu, Westlake and Calabasas, across the tri-county areas of Santa Barbara, Ventura and Los Angeles, south to Hidden Hills- north through Solvang and more.
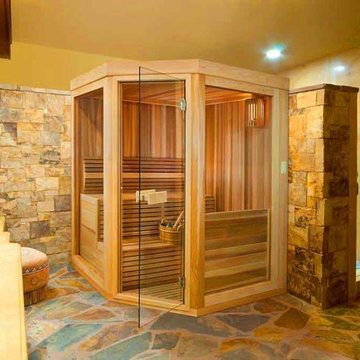
Photo of a mid-sized master bathroom in Other with raised-panel cabinets, medium wood cabinets, a corner shower, yellow walls, a vessel sink and engineered quartz benchtops.
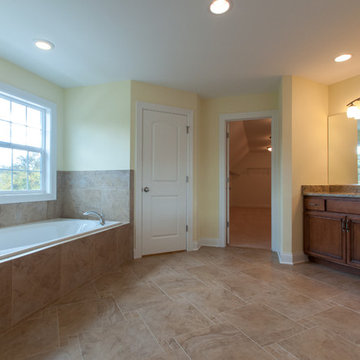
DJK Custom Homes
This is an example of a large master bathroom in Chicago with an undermount sink, medium wood cabinets, granite benchtops, beige tile, yellow walls and medium hardwood floors.
This is an example of a large master bathroom in Chicago with an undermount sink, medium wood cabinets, granite benchtops, beige tile, yellow walls and medium hardwood floors.
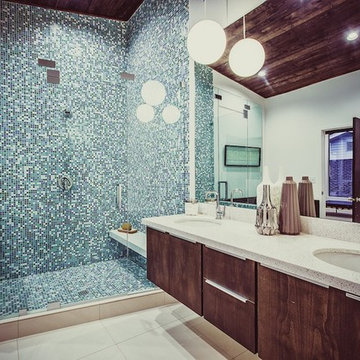
Photo of a midcentury master bathroom in Salt Lake City with flat-panel cabinets, dark wood cabinets, an open shower, blue tile, mosaic tile, yellow walls, a hinged shower door, a shower seat, a double vanity, a floating vanity and wood.
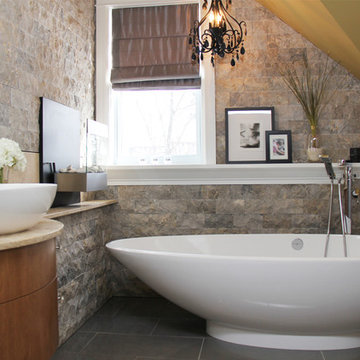
Small contemporary master bathroom in Ottawa with a vessel sink, flat-panel cabinets, medium wood cabinets, limestone benchtops, gray tile, porcelain tile, yellow walls, slate floors and a freestanding tub.
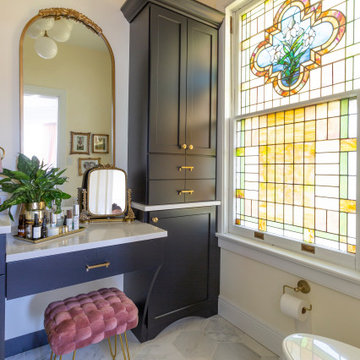
Linen cabinet storage sits at the other end of the vanity and the original stain glass window allows beautiful colorful light to come through.
Photo of a small traditional master bathroom in New York with shaker cabinets, black cabinets, an alcove shower, a two-piece toilet, marble, yellow walls, marble floors, an undermount sink, engineered quartz benchtops, white floor, a hinged shower door, white benchtops, a niche, a single vanity and a built-in vanity.
Photo of a small traditional master bathroom in New York with shaker cabinets, black cabinets, an alcove shower, a two-piece toilet, marble, yellow walls, marble floors, an undermount sink, engineered quartz benchtops, white floor, a hinged shower door, white benchtops, a niche, a single vanity and a built-in vanity.
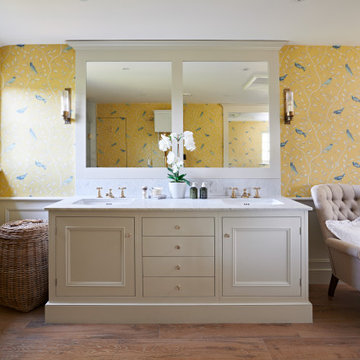
Design ideas for a traditional bathroom in Wiltshire with recessed-panel cabinets, beige cabinets, yellow walls, medium hardwood floors, an undermount sink, brown floor, white benchtops and a double vanity.
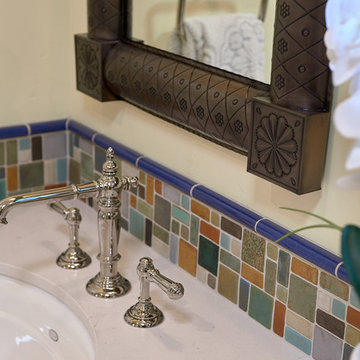
Photo of a small traditional bathroom in San Francisco with recessed-panel cabinets, dark wood cabinets, a one-piece toilet, multi-coloured tile, ceramic tile, yellow walls, terra-cotta floors, an undermount sink, engineered quartz benchtops, red floor and beige benchtops.
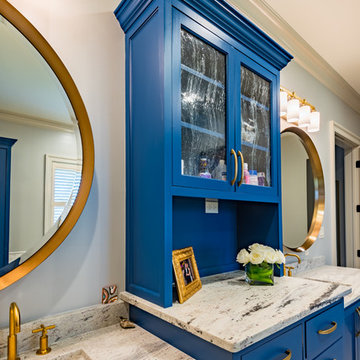
Jason Carroll
Mid-sized transitional master bathroom in New Orleans with flat-panel cabinets, blue cabinets, yellow walls, an undermount sink and granite benchtops.
Mid-sized transitional master bathroom in New Orleans with flat-panel cabinets, blue cabinets, yellow walls, an undermount sink and granite benchtops.
All Cabinet Finishes Bathroom Design Ideas with Yellow Walls
4