All Wall Tile Beach Style Bathroom Design Ideas
Refine by:
Budget
Sort by:Popular Today
21 - 40 of 14,386 photos
Item 1 of 3

Another guest bathroom includes a single sink and shower/tub combination.
This is an example of a mid-sized beach style kids bathroom in Other with recessed-panel cabinets, blue cabinets, grey walls, an undermount sink, a single vanity, a built-in vanity, an alcove tub, an alcove shower, blue tile, porcelain tile, porcelain floors, engineered quartz benchtops, grey floor, a shower curtain, grey benchtops and planked wall panelling.
This is an example of a mid-sized beach style kids bathroom in Other with recessed-panel cabinets, blue cabinets, grey walls, an undermount sink, a single vanity, a built-in vanity, an alcove tub, an alcove shower, blue tile, porcelain tile, porcelain floors, engineered quartz benchtops, grey floor, a shower curtain, grey benchtops and planked wall panelling.

Design ideas for a mid-sized beach style bathroom in San Diego with flat-panel cabinets, medium wood cabinets, a wall-mount toilet, blue tile, ceramic tile, white walls, porcelain floors, an undermount sink, engineered quartz benchtops, beige floor, a hinged shower door, white benchtops, a niche, a double vanity and a floating vanity.

A deep drawer with a plumbing chase and a tip out tray... clever storage for small bathroom is always appreciated.
Inspiration for a small beach style 3/4 bathroom in Charleston with flat-panel cabinets, grey cabinets, an alcove shower, a two-piece toilet, white tile, ceramic tile, grey walls, vinyl floors, an undermount sink, engineered quartz benchtops, grey floor, a hinged shower door, white benchtops, a niche, a single vanity and a freestanding vanity.
Inspiration for a small beach style 3/4 bathroom in Charleston with flat-panel cabinets, grey cabinets, an alcove shower, a two-piece toilet, white tile, ceramic tile, grey walls, vinyl floors, an undermount sink, engineered quartz benchtops, grey floor, a hinged shower door, white benchtops, a niche, a single vanity and a freestanding vanity.

This is an example of a large beach style master bathroom in Bilbao with white cabinets, a curbless shower, a wall-mount toilet, white tile, porcelain tile, blue walls, laminate floors, an undermount sink, engineered quartz benchtops, a hinged shower door, beige benchtops, a single vanity, a built-in vanity, wallpaper and flat-panel cabinets.

Beautiful blue and white tiled shower with tile from Wayne Tile in NJ. The accent wall of blue tile at the back wall of the shower add drama to the space. The light chevron floor tile pattern adds subtle interest and contrasts with the dark vanity. The classic white marble countertop is timeless.

Santa Barbara 2nd Primary Bathroom - Coastal vibes with clean, contemporary esthetic
Design ideas for a mid-sized beach style master bathroom in Santa Barbara with shaker cabinets, blue cabinets, a one-piece toilet, white tile, porcelain tile, white walls, vinyl floors, an undermount sink, engineered quartz benchtops, brown floor, white benchtops, a niche, a double vanity, a built-in vanity and vaulted.
Design ideas for a mid-sized beach style master bathroom in Santa Barbara with shaker cabinets, blue cabinets, a one-piece toilet, white tile, porcelain tile, white walls, vinyl floors, an undermount sink, engineered quartz benchtops, brown floor, white benchtops, a niche, a double vanity, a built-in vanity and vaulted.

Inspiration for a small beach style 3/4 bathroom in San Diego with flat-panel cabinets, light wood cabinets, an alcove shower, a two-piece toilet, blue tile, glass tile, white walls, porcelain floors, an undermount sink, engineered quartz benchtops, beige floor, a hinged shower door, white benchtops, a shower seat, a single vanity and a floating vanity.

Inspiration for a large beach style master wet room bathroom in Los Angeles with white cabinets, white tile, marble, grey walls, marble floors, an undermount sink, engineered quartz benchtops, white floor, a hinged shower door, white benchtops, a shower seat, a double vanity, a built-in vanity and shaker cabinets.

Design ideas for a mid-sized beach style master bathroom in Dallas with shaker cabinets, grey cabinets, a freestanding tub, a corner shower, a two-piece toilet, gray tile, porcelain tile, blue walls, porcelain floors, an undermount sink, engineered quartz benchtops, grey floor, a hinged shower door, white benchtops, a shower seat, a double vanity and a built-in vanity.

Small beach style master bathroom in New York with recessed-panel cabinets, white cabinets, a one-piece toilet, white tile, marble, white walls, marble floors, an undermount sink, marble benchtops, white floor, a hinged shower door, white benchtops, a single vanity and a freestanding vanity.

Photo of a beach style master bathroom in Grand Rapids with light wood cabinets, white tile, ceramic tile, white walls, terrazzo floors, an undermount sink, engineered quartz benchtops, a hinged shower door, white benchtops and a double vanity.

Photo of a small beach style master bathroom in Philadelphia with shaker cabinets, white cabinets, an alcove tub, a shower/bathtub combo, a two-piece toilet, gray tile, stone tile, ceramic floors, an undermount sink, engineered quartz benchtops, a shower curtain, white benchtops, a niche, a single vanity, a built-in vanity and planked wall panelling.
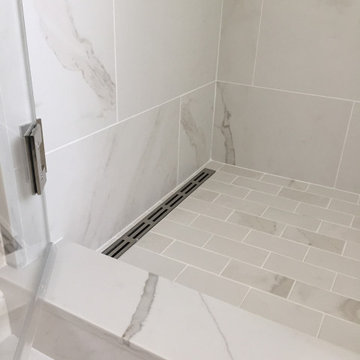
Shower in Home Office/Bedroom Suite
This is an example of a small beach style master bathroom in San Francisco with white cabinets, an alcove shower, white tile, porcelain tile, porcelain floors, white floor, a hinged shower door, a single vanity and a built-in vanity.
This is an example of a small beach style master bathroom in San Francisco with white cabinets, an alcove shower, white tile, porcelain tile, porcelain floors, white floor, a hinged shower door, a single vanity and a built-in vanity.

In Southern California there are pockets of darling cottages built in the early 20th century that we like to call jewelry boxes. They are quaint, full of charm and usually a bit cramped. Our clients have a growing family and needed a modern, functional home. They opted for a renovation that directly addressed their concerns.
When we first saw this 2,170 square-foot 3-bedroom beach cottage, the front door opened directly into a staircase and a dead-end hallway. The kitchen was cramped, the living room was claustrophobic and everything felt dark and dated.
The big picture items included pitching the living room ceiling to create space and taking down a kitchen wall. We added a French oven and luxury range that the wife had always dreamed about, a custom vent hood, and custom-paneled appliances.
We added a downstairs half-bath for guests (entirely designed around its whimsical wallpaper) and converted one of the existing bathrooms into a Jack-and-Jill, connecting the kids’ bedrooms, with double sinks and a closed-off toilet and shower for privacy.
In the bathrooms, we added white marble floors and wainscoting. We created storage throughout the home with custom-cabinets, new closets and built-ins, such as bookcases, desks and shelving.
White Sands Design/Build furnished the entire cottage mostly with commissioned pieces, including a custom dining table and upholstered chairs. We updated light fixtures and added brass hardware throughout, to create a vintage, bo-ho vibe.
The best thing about this cottage is the charming backyard accessory dwelling unit (ADU), designed in the same style as the larger structure. In order to keep the ADU it was necessary to renovate less than 50% of the main home, which took some serious strategy, otherwise the non-conforming ADU would need to be torn out. We renovated the bathroom with white walls and pine flooring, transforming it into a get-away that will grow with the girls.
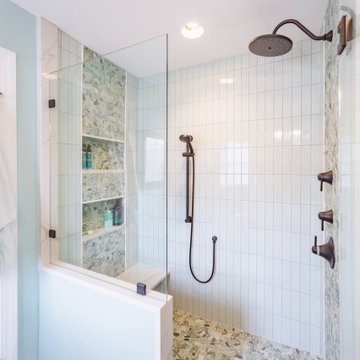
Subway shaped tile installed in a vertical pattern adds a more modern feel. Tile in soothing spa colors envelop the shower. A cantilevered quartz bench in the shower rests beneath over sized niches providing ample storage.
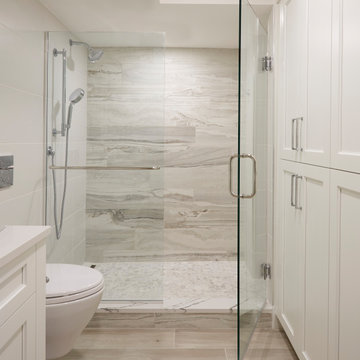
This Condo was in sad shape. The clients bought and knew it was going to need a over hall. We opened the kitchen to the living, dining, and lanai. Removed doors that were not needed in the hall to give the space a more open feeling as you move though the condo. The bathroom were gutted and re - invented to storage galore. All the while keeping in the coastal style the clients desired. Navy was the accent color we used throughout the condo. This new look is the clients to a tee.
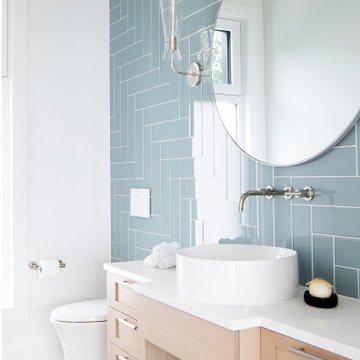
Design ideas for a mid-sized beach style 3/4 bathroom in Vancouver with recessed-panel cabinets, white cabinets, a wall-mount toilet, blue tile, glass tile, white walls, light hardwood floors, a vessel sink, engineered quartz benchtops, white benchtops, a single vanity and a floating vanity.
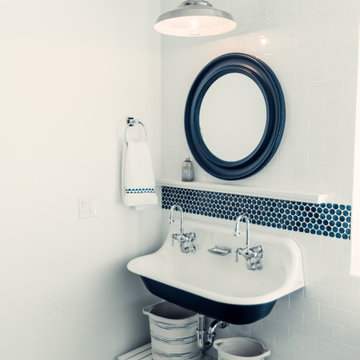
Design ideas for a mid-sized beach style kids bathroom in Other with white cabinets, a two-piece toilet, blue tile, glass tile, white walls, concrete floors, a trough sink, a hinged shower door, a single vanity and a floating vanity.
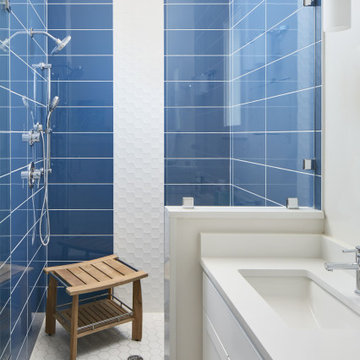
Beach House Port Aransas TX
Boys' bathroom
Mid-sized beach style bathroom in Other with shaker cabinets, white cabinets, an alcove shower, blue tile, ceramic tile, engineered quartz benchtops, white floor, a hinged shower door, white benchtops, a single vanity and a built-in vanity.
Mid-sized beach style bathroom in Other with shaker cabinets, white cabinets, an alcove shower, blue tile, ceramic tile, engineered quartz benchtops, white floor, a hinged shower door, white benchtops, a single vanity and a built-in vanity.
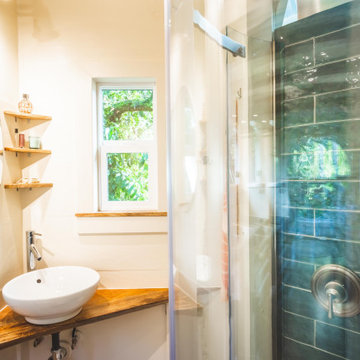
This tiny home has a very unique and spacious bathroom. This tiny home has utilized space-saving design and put the bathroom vanity in the corner of the bathroom. Natural light in addition to track lighting makes this vanity perfect for getting ready in the morning. Triangle corner shelves give an added space for personal items to keep from cluttering the wood counter.
This contemporary, costal Tiny Home features a bathroom with a shower built out over the tongue of the trailer it sits on saving space and creating space in the bathroom. This shower has it's own clear roofing giving the shower a skylight. This allows tons of light to shine in on the beautiful blue tiles that shape this corner shower. Stainless steel planters hold ferns giving the shower an outdoor feel. With sunlight, plants, and a rain shower head above the shower, it is just like an outdoor shower only with more convenience and privacy. The curved glass shower door gives the whole tiny home bathroom a bigger feel while letting light shine through to the rest of the bathroom. The blue tile shower has niches; built-in shower shelves to save space making your shower experience even better. The frosted glass pocket door also allows light to shine through.
All Wall Tile Beach Style Bathroom Design Ideas
2

