Beach Style Bathroom Design Ideas with Mosaic Tile
Refine by:
Budget
Sort by:Popular Today
21 - 40 of 916 photos
Item 1 of 3
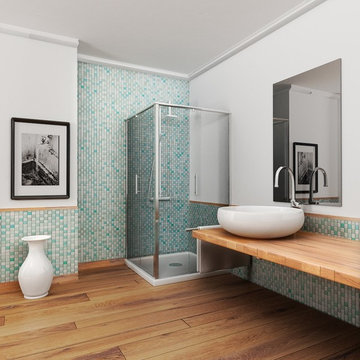
Beach style bathroom in Miami with a corner shower, blue tile, mosaic tile, white walls, medium hardwood floors, a vessel sink, wood benchtops, brown floor and a hinged shower door.
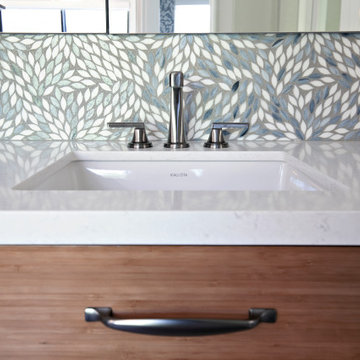
This coastal inspired bathroom hits the reset button in a fresh and modern way. Out with the travertine and white tile countertops, in with white, light greys and blues, complimented by beautiful bamboo wood tones. A mosaic leaf tile glitters as the backsplash and accent niche areas. Swaths of marble like large format tile wrap the shower and tub area. Stainless steel fixtures, frameless glass enclosure, and a crystal chandelier reflect light around the room.
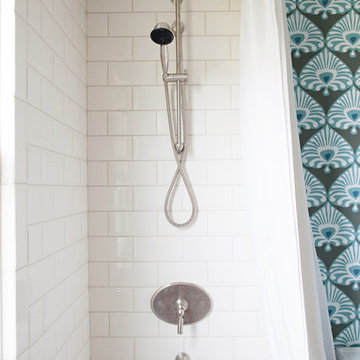
by What Shanni Saw
Inspiration for a large beach style kids bathroom in San Francisco with recessed-panel cabinets, white cabinets, a drop-in tub, an alcove shower, a two-piece toilet, white tile, mosaic tile, multi-coloured walls, dark hardwood floors, a drop-in sink and engineered quartz benchtops.
Inspiration for a large beach style kids bathroom in San Francisco with recessed-panel cabinets, white cabinets, a drop-in tub, an alcove shower, a two-piece toilet, white tile, mosaic tile, multi-coloured walls, dark hardwood floors, a drop-in sink and engineered quartz benchtops.
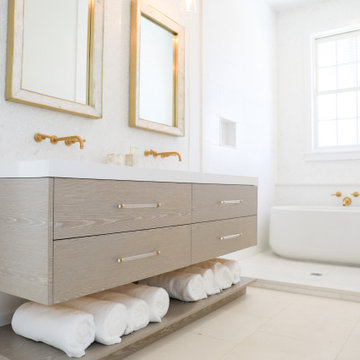
Renovated Alys Beach Bath, new floating vanity, solid white 3"top, separate wet bath,brushed gold hardware and accents give us bath beach envy. Summer House Lifestyle w/Melissa Slowlund; Photo cred. @staysunnyphotography

Family Bathroom in Coogee Home
Design ideas for a mid-sized beach style kids bathroom in Sydney with furniture-like cabinets, medium wood cabinets, a corner tub, a corner shower, a one-piece toilet, gray tile, mosaic tile, grey walls, porcelain floors, solid surface benchtops, grey floor, a hinged shower door, white benchtops, a single vanity and a floating vanity.
Design ideas for a mid-sized beach style kids bathroom in Sydney with furniture-like cabinets, medium wood cabinets, a corner tub, a corner shower, a one-piece toilet, gray tile, mosaic tile, grey walls, porcelain floors, solid surface benchtops, grey floor, a hinged shower door, white benchtops, a single vanity and a floating vanity.
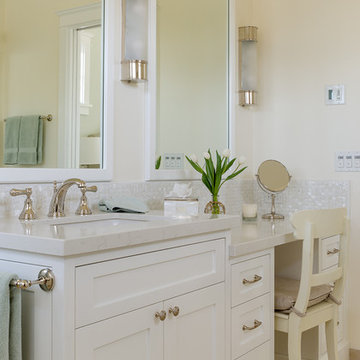
Transitional Beach Cottage Bath / Photography by Alexander Vertikoff
This is an example of a beach style bathroom in Santa Barbara with an open shower, white tile, mosaic tile, white walls, ceramic floors and an undermount sink.
This is an example of a beach style bathroom in Santa Barbara with an open shower, white tile, mosaic tile, white walls, ceramic floors and an undermount sink.
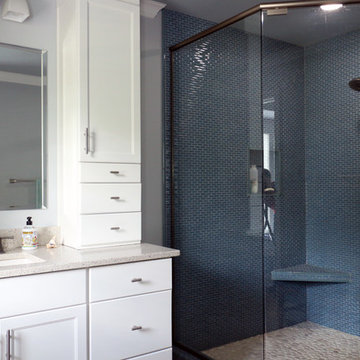
Mid-sized beach style master bathroom in Other with recessed-panel cabinets, white cabinets, an alcove tub, a corner shower, a one-piece toilet, blue tile, mosaic tile, grey walls, mosaic tile floors, an undermount sink, engineered quartz benchtops, beige floor and a hinged shower door.
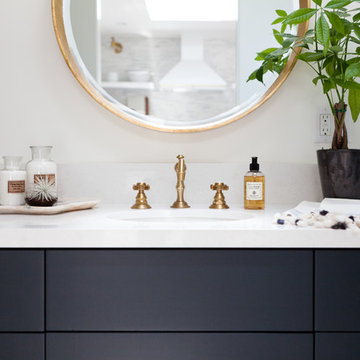
This is an example of a mid-sized beach style bathroom in Los Angeles with recessed-panel cabinets, black cabinets, marble benchtops, an alcove shower, a one-piece toilet, multi-coloured tile, mosaic tile, white walls and an undermount sink.
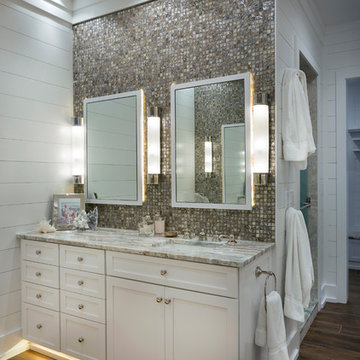
Large beach style master bathroom in Charleston with shaker cabinets, white cabinets, mosaic tile, white walls, porcelain floors, an undermount sink, marble benchtops and brown floor.
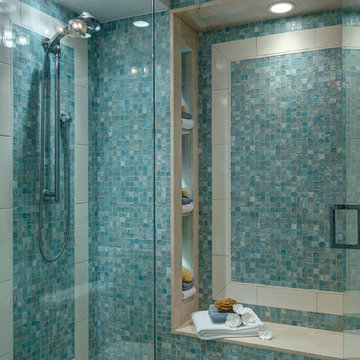
Larry Taylor, Taylor Architectural Photography
This is an example of a beach style bathroom in Miami with blue tile, mosaic tile and an alcove shower.
This is an example of a beach style bathroom in Miami with blue tile, mosaic tile and an alcove shower.
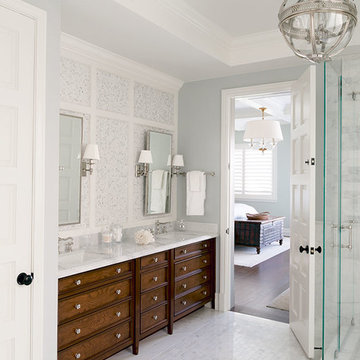
Catherine Tighe
This is an example of a large beach style bathroom in Los Angeles with an undermount sink, marble benchtops, a corner shower, gray tile, mosaic tile, grey walls, marble floors, dark wood cabinets and recessed-panel cabinets.
This is an example of a large beach style bathroom in Los Angeles with an undermount sink, marble benchtops, a corner shower, gray tile, mosaic tile, grey walls, marble floors, dark wood cabinets and recessed-panel cabinets.
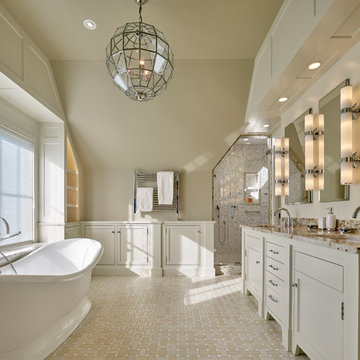
Don Pearse Photographers
Mid-sized beach style master bathroom in Other with beige cabinets, a freestanding tub, an alcove shower, beige walls, an undermount sink, beige floor, a hinged shower door, a two-piece toilet, ceramic floors, granite benchtops, multi-coloured benchtops, beige tile and mosaic tile.
Mid-sized beach style master bathroom in Other with beige cabinets, a freestanding tub, an alcove shower, beige walls, an undermount sink, beige floor, a hinged shower door, a two-piece toilet, ceramic floors, granite benchtops, multi-coloured benchtops, beige tile and mosaic tile.
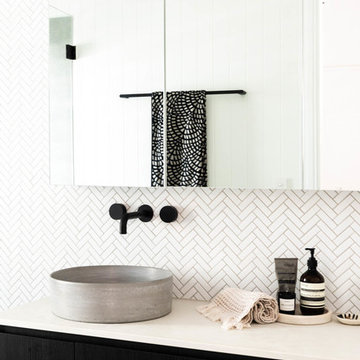
Hannah Puechmarin
Inspiration for a beach style bathroom in Brisbane with flat-panel cabinets, black cabinets, white tile, mosaic tile, white walls, a vessel sink and white benchtops.
Inspiration for a beach style bathroom in Brisbane with flat-panel cabinets, black cabinets, white tile, mosaic tile, white walls, a vessel sink and white benchtops.
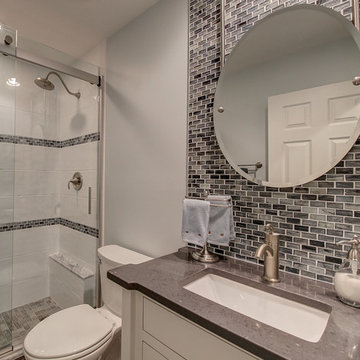
Design ideas for a mid-sized beach style 3/4 bathroom in Dallas with furniture-like cabinets, white cabinets, an alcove shower, a two-piece toilet, black tile, gray tile, mosaic tile, grey walls, an undermount sink, engineered quartz benchtops, a sliding shower screen and grey benchtops.

Third floor primary bathroom suite with large wet room with ocean views.
Inspiration for an expansive beach style master wet room bathroom in Miami with shaker cabinets, light wood cabinets, a freestanding tub, a two-piece toilet, blue tile, mosaic tile, white walls, porcelain floors, an undermount sink, engineered quartz benchtops, white floor, an open shower, white benchtops, an enclosed toilet, a double vanity and a built-in vanity.
Inspiration for an expansive beach style master wet room bathroom in Miami with shaker cabinets, light wood cabinets, a freestanding tub, a two-piece toilet, blue tile, mosaic tile, white walls, porcelain floors, an undermount sink, engineered quartz benchtops, white floor, an open shower, white benchtops, an enclosed toilet, a double vanity and a built-in vanity.

Inspiration for a large beach style 3/4 bathroom in Other with recessed-panel cabinets, white cabinets, an alcove tub, a one-piece toilet, blue tile, mosaic tile, white walls, ceramic floors, a drop-in sink, beige floor, a hinged shower door, white benchtops, a double vanity, a floating vanity, wood and planked wall panelling.
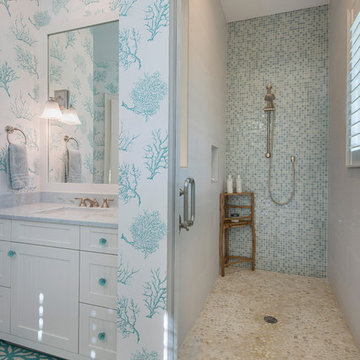
Spacious walk-in shower.
Design ideas for a mid-sized beach style master bathroom in Tampa with beaded inset cabinets, white cabinets, a corner shower, a one-piece toilet, multi-coloured tile, mosaic tile, white walls, cement tiles, an undermount sink, marble benchtops, white floor, a hinged shower door and grey benchtops.
Design ideas for a mid-sized beach style master bathroom in Tampa with beaded inset cabinets, white cabinets, a corner shower, a one-piece toilet, multi-coloured tile, mosaic tile, white walls, cement tiles, an undermount sink, marble benchtops, white floor, a hinged shower door and grey benchtops.
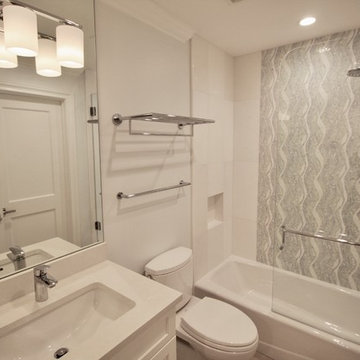
Sandy Campbell Photography
Photo of a small beach style kids bathroom in Miami with shaker cabinets, white cabinets, an alcove tub, a two-piece toilet, white tile, mosaic tile, beige walls, porcelain floors, an undermount sink, engineered quartz benchtops, beige floor, a hinged shower door and a shower/bathtub combo.
Photo of a small beach style kids bathroom in Miami with shaker cabinets, white cabinets, an alcove tub, a two-piece toilet, white tile, mosaic tile, beige walls, porcelain floors, an undermount sink, engineered quartz benchtops, beige floor, a hinged shower door and a shower/bathtub combo.
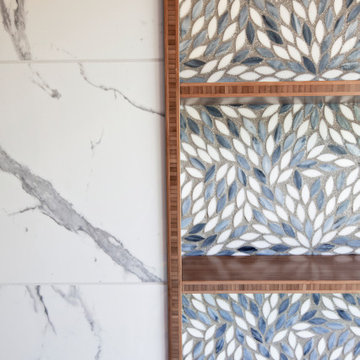
This coastal inspired bathroom hits the reset button in a fresh and modern way. Out with the travertine and white tile countertops, in with white, light greys and blues, complimented by beautiful bamboo wood tones. A mosaic leaf tile glitters as the backsplash and accent niche areas. Swaths of marble like large format tile wrap the shower and tub area. Stainless steel fixtures, frameless glass enclosure, and a crystal chandelier reflect light around the room.
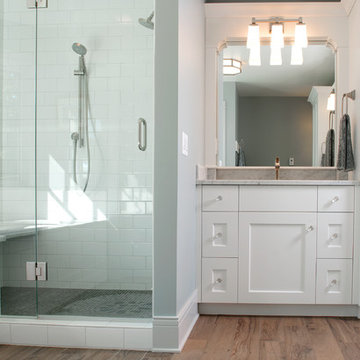
Forget just one room with a view—Lochley has almost an entire house dedicated to capturing nature’s best views and vistas. Make the most of a waterside or lakefront lot in this economical yet elegant floor plan, which was tailored to fit a narrow lot and has more than 1,600 square feet of main floor living space as well as almost as much on its upper and lower levels. A dovecote over the garage, multiple peaks and interesting roof lines greet guests at the street side, where a pergola over the front door provides a warm welcome and fitting intro to the interesting design. Other exterior features include trusses and transoms over multiple windows, siding, shutters and stone accents throughout the home’s three stories. The water side includes a lower-level walkout, a lower patio, an upper enclosed porch and walls of windows, all designed to take full advantage of the sun-filled site. The floor plan is all about relaxation – the kitchen includes an oversized island designed for gathering family and friends, a u-shaped butler’s pantry with a convenient second sink, while the nearby great room has built-ins and a central natural fireplace. Distinctive details include decorative wood beams in the living and kitchen areas, a dining area with sloped ceiling and decorative trusses and built-in window seat, and another window seat with built-in storage in the den, perfect for relaxing or using as a home office. A first-floor laundry and space for future elevator make it as convenient as attractive. Upstairs, an additional 1,200 square feet of living space include a master bedroom suite with a sloped 13-foot ceiling with decorative trusses and a corner natural fireplace, a master bath with two sinks and a large walk-in closet with built-in bench near the window. Also included is are two additional bedrooms and access to a third-floor loft, which could functions as a third bedroom if needed. Two more bedrooms with walk-in closets and a bath are found in the 1,300-square foot lower level, which also includes a secondary kitchen with bar, a fitness room overlooking the lake, a recreation/family room with built-in TV and a wine bar perfect for toasting the beautiful view beyond.
Beach Style Bathroom Design Ideas with Mosaic Tile
2