Kitchen
Refine by:
Budget
Sort by:Popular Today
81 - 100 of 2,082 photos
Item 1 of 3
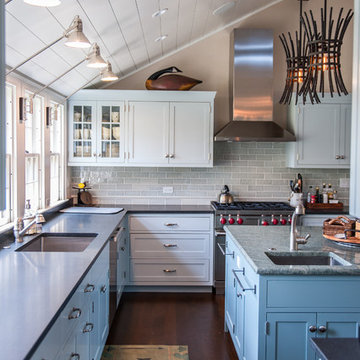
Photo of a beach style kitchen in Boston with an undermount sink, shaker cabinets, blue cabinets, grey splashback, subway tile splashback, stainless steel appliances and dark hardwood floors.
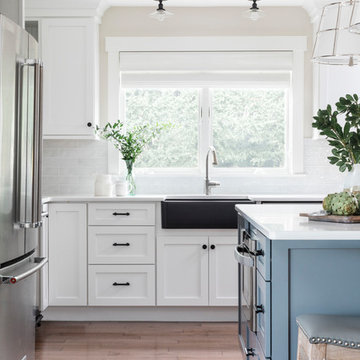
This Cape Cod house on Hyannis Harbor was designed to capture the views of the harbor. Coastal design elements such as ship lap, compass tile, and muted coastal colors come together to create an ocean feel.
Photography: Joyelle West
Designer: Christine Granfield
Kitchen Designer: Donna Gavin
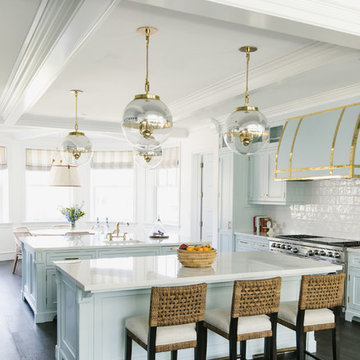
Photo of a large beach style eat-in kitchen in Los Angeles with raised-panel cabinets, granite benchtops, white splashback, subway tile splashback, stainless steel appliances, dark hardwood floors, multiple islands, brown floor, white benchtop and blue cabinets.
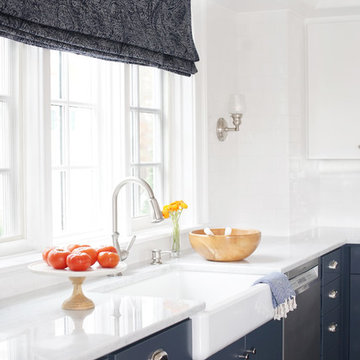
Photo of a beach style u-shaped eat-in kitchen in Bridgeport with flat-panel cabinets, blue cabinets, a farmhouse sink, marble benchtops, white splashback, subway tile splashback, stainless steel appliances, medium hardwood floors, with island and brown floor.
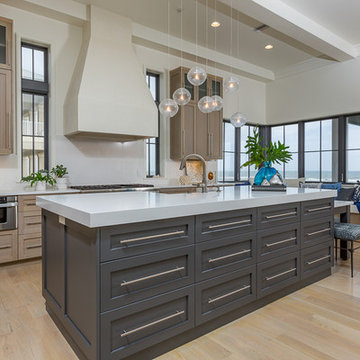
Greg Riegler
This is an example of a mid-sized beach style l-shaped eat-in kitchen in Miami with a single-bowl sink, shaker cabinets, blue cabinets, solid surface benchtops, stainless steel appliances, concrete floors and with island.
This is an example of a mid-sized beach style l-shaped eat-in kitchen in Miami with a single-bowl sink, shaker cabinets, blue cabinets, solid surface benchtops, stainless steel appliances, concrete floors and with island.
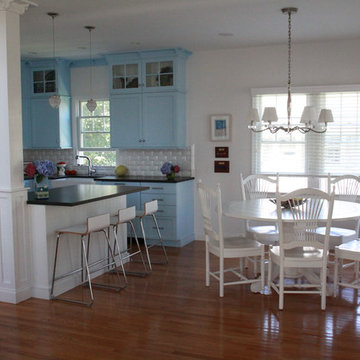
Mid-sized beach style l-shaped eat-in kitchen in Boston with a farmhouse sink, shaker cabinets, blue cabinets, soapstone benchtops, white splashback, subway tile splashback, panelled appliances, with island, medium hardwood floors and brown floor.
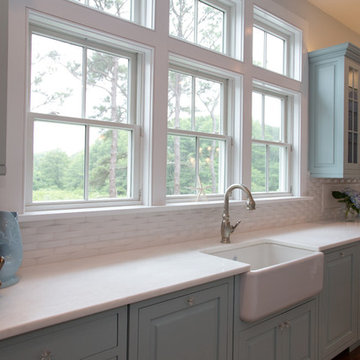
In this new vacation home in Orleans, MA, the classic Cape Cod look is achieved by using the mix of blues and whites. This spacious kitchen features Fieldstone cabinetry in Aegean Mist and a classic apron front sink with Kohler faucet. The rope crown molding accent plays along with the nautical theme, as well as the island posts. Designed by Karen Pratt-Mills of our Yarmouth, MA gallery.
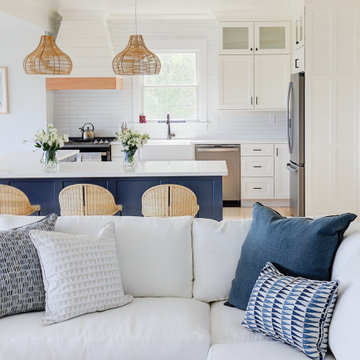
Completely remodeled beach house with an open floor plan, beautiful light wood floors and an amazing view of the water. After walking through the entry with the open living room on the right you enter the expanse with the sitting room at the left and the family room to the right. The original double sided fireplace is updated by removing the interior walls and adding a white on white shiplap and brick combination separated by a custom wood mantle the wraps completely around. Continue through the family room to the kitchen with a large island and an amazing dining area. The blue island and the wood ceiling beam add warmth to this white on white coastal design. The shiplap hood with the custom wood band tie the shiplap ceiling and the wood ceiling beam together to complete the design.
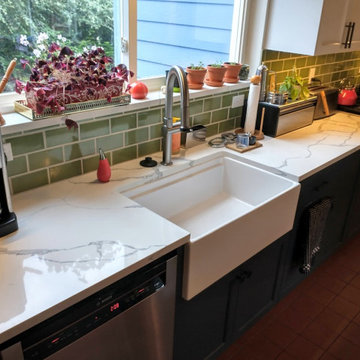
This builder-basic space was crying out for an update. Keeping the terracotta floors, we added Hale Navy base cabinets and basil handmade tile to create a crisp, happy hub for this home.
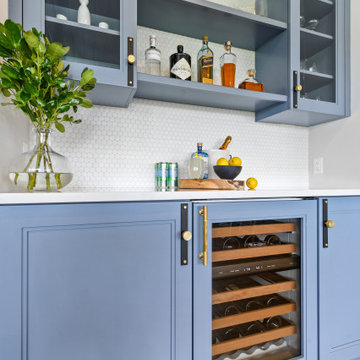
Gorgeous all blue kitchen cabinetry featuring brass and gold accents on hood, pendant lights and cabinetry hardware. The stunning intracoastal waterway views and sparkling turquoise water add more beauty to this fabulous kitchen.
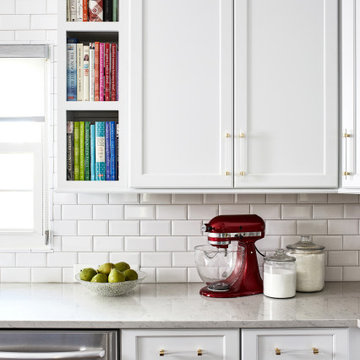
Inspiration for a large beach style l-shaped open plan kitchen in Chicago with a farmhouse sink, shaker cabinets, blue cabinets, quartz benchtops, white splashback, ceramic splashback, stainless steel appliances, dark hardwood floors, with island, brown floor and white benchtop.
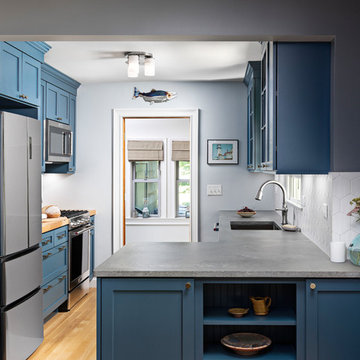
You'll notice the influence of New England style and rustic Shaker elements throughout the home, contemporized with the use of durable modern materials and chic bronze hardware.
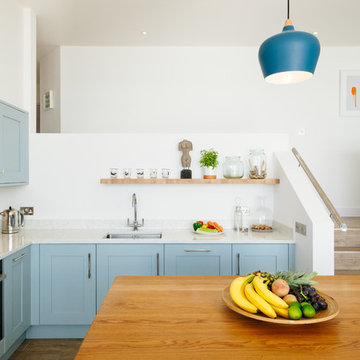
This is an example of a beach style l-shaped kitchen in Cornwall with an undermount sink, shaker cabinets, blue cabinets, white splashback, black appliances, with island and white benchtop.
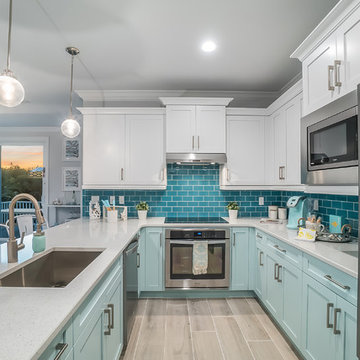
Inspiration for a beach style u-shaped eat-in kitchen in Tampa with an undermount sink, shaker cabinets, blue cabinets, blue splashback, subway tile splashback, stainless steel appliances, a peninsula, beige floor and white benchtop.
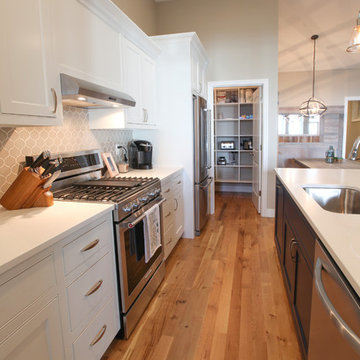
Bigger is not always better, but something of highest quality is. This amazing, size-appropriate Lake Michigan cottage is just that. Nestled in an existing historic stretch of Lake Michigan cottages, this new construction was built to fit in the neighborhood, but outperform any other home in the area concerning energy consumption, LEED certification and functionality. It features 3 bedrooms, 3 bathrooms, an open concept kitchen/living room, a separate mudroom entrance and a separate laundry. This small (but smart) cottage is perfect for any family simply seeking a retreat without the stress of a big lake home. The interior details include quartz and granite countertops, stainless appliances, quarter-sawn white oak floors, Pella windows, and beautiful finishing fixtures. The dining area was custom designed, custom built, and features both new and reclaimed elements. The exterior displays Smart-Side siding and trim details and has a large EZE-Breeze screen porch for additional dining and lounging. This home owns all the best products and features of a beach house, with no wasted space. Cottage Home is the premiere builder on the shore of Lake Michigan, between the Indiana border and Holland.
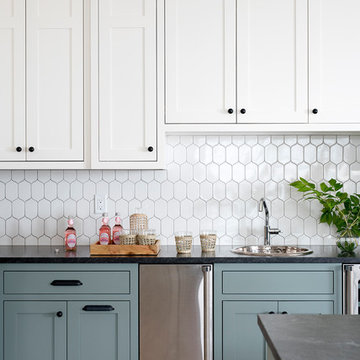
A beach-front new construction home on Wells Beach. A collaboration with R. Moody and Sons construction. Photographs by James R. Salomon.
This is an example of a large beach style l-shaped kitchen in Portland Maine with shaker cabinets, blue cabinets, granite benchtops, white splashback, porcelain splashback, stainless steel appliances, light hardwood floors, with island, beige floor and black benchtop.
This is an example of a large beach style l-shaped kitchen in Portland Maine with shaker cabinets, blue cabinets, granite benchtops, white splashback, porcelain splashback, stainless steel appliances, light hardwood floors, with island, beige floor and black benchtop.
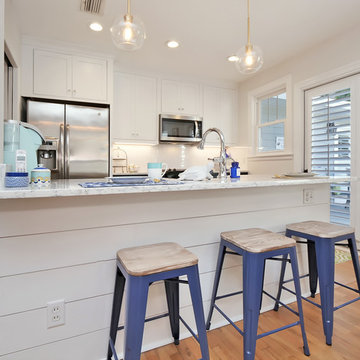
This 1940's beach cottage has been renovated to include the orginal floors, doors and vintage glass door knobs. The owner collaborated with Terri Dubose @ Woodsman Kitchens and Floors. The combination of navy and white inset furniture grade cabinets with the white marbled quartz top, subway tile, ship lap, shutters and brass accents all complete this classic coastal style.
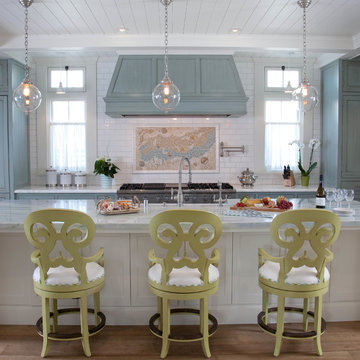
Kim Grant, Architect;
Elizabeth Barkett, Interior Designer - Ross Thiele & Sons Ltd.;
Gail Owens, Photographer
Photo of a beach style galley open plan kitchen in San Diego with a farmhouse sink, shaker cabinets, blue cabinets, white splashback, subway tile splashback, stainless steel appliances, medium hardwood floors, with island and marble benchtops.
Photo of a beach style galley open plan kitchen in San Diego with a farmhouse sink, shaker cabinets, blue cabinets, white splashback, subway tile splashback, stainless steel appliances, medium hardwood floors, with island and marble benchtops.
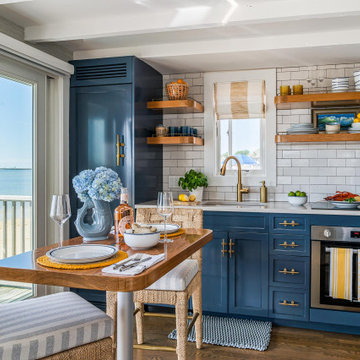
Sun, sand, surf, and some homosexuality. Welcome to Ptown! Our home is inspired by summer breezes, local flair, and a passion for togetherness. We created layers using natural fibers, textual grasscloths, “knotty” artwork, and one-of-a-kind vintage finds. Brass metals, exposed ceiling planks, and unkempt linens provide beachside casualness.
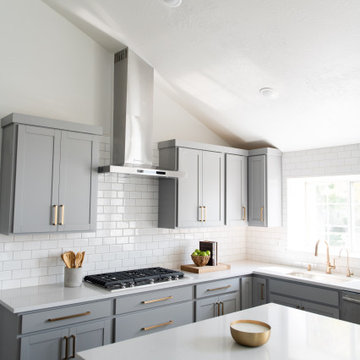
After living in this home for six years, this family decided it was time to upgrade their kitchen. With three young, but growing boys, the home was in need of a more functional layout, additional countertop space, and lots more storage. The result?... A kitchen that will be the heart of their home for years to come.
5